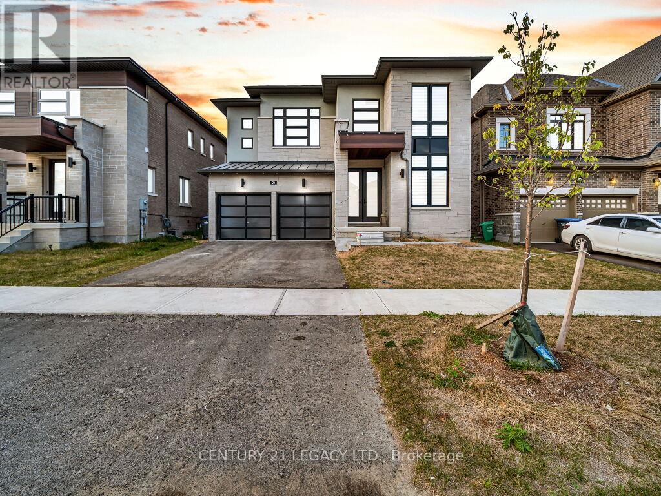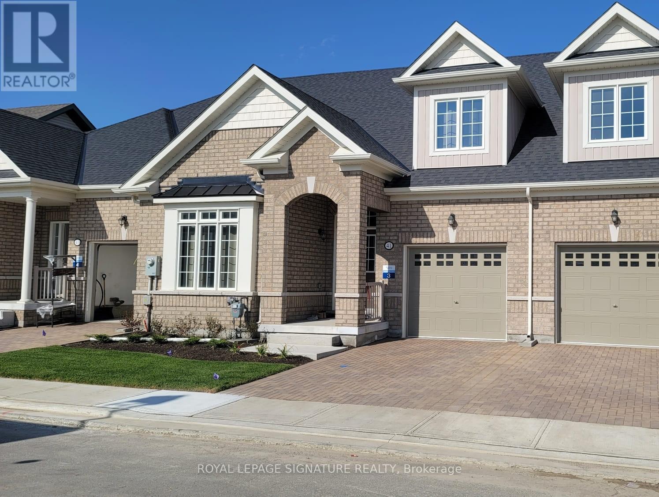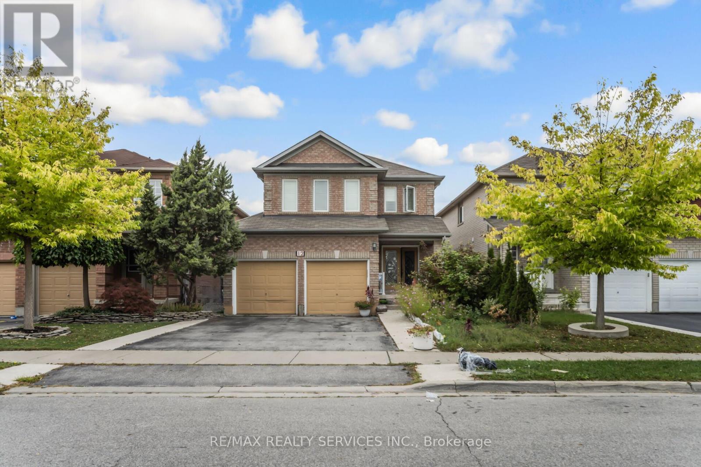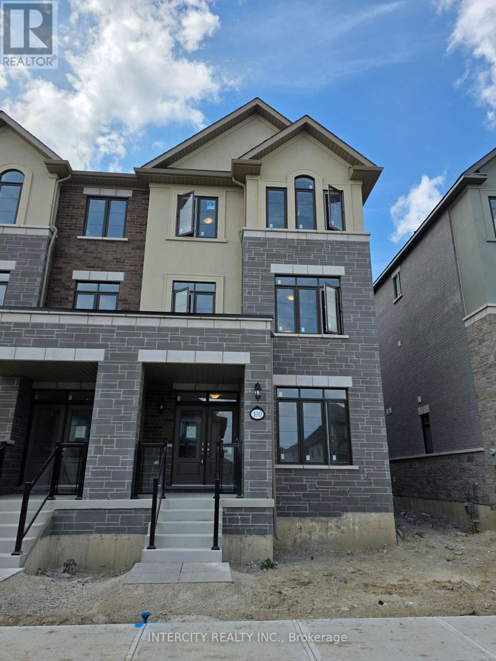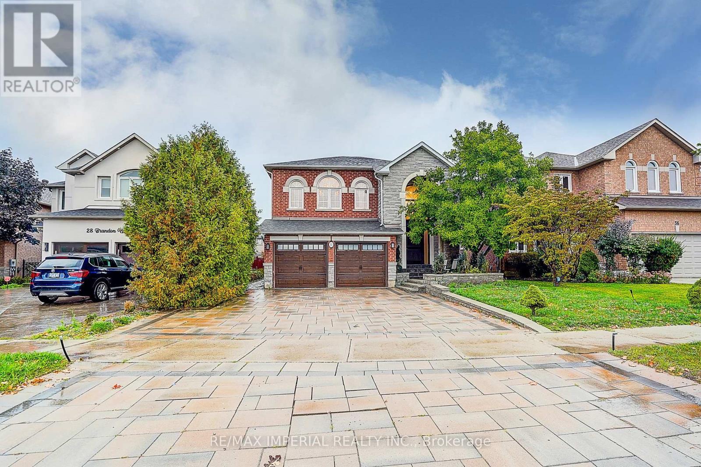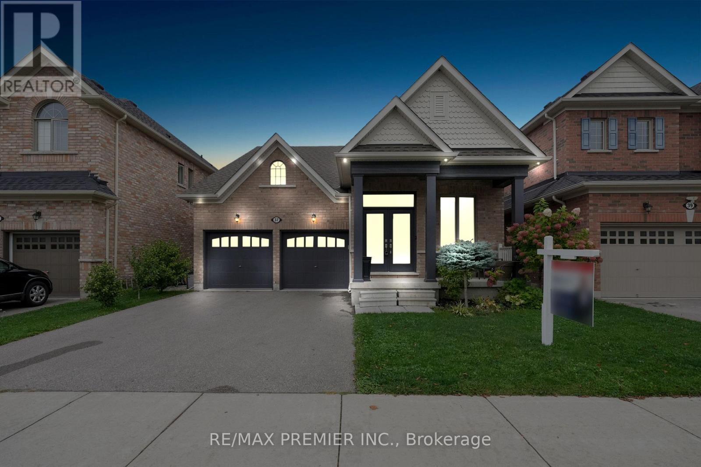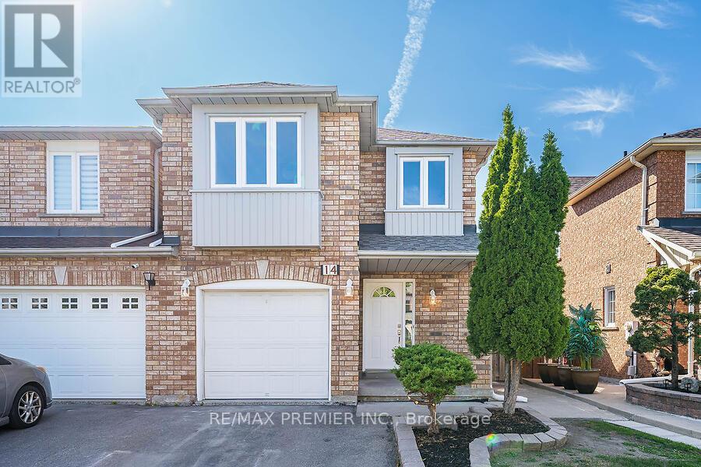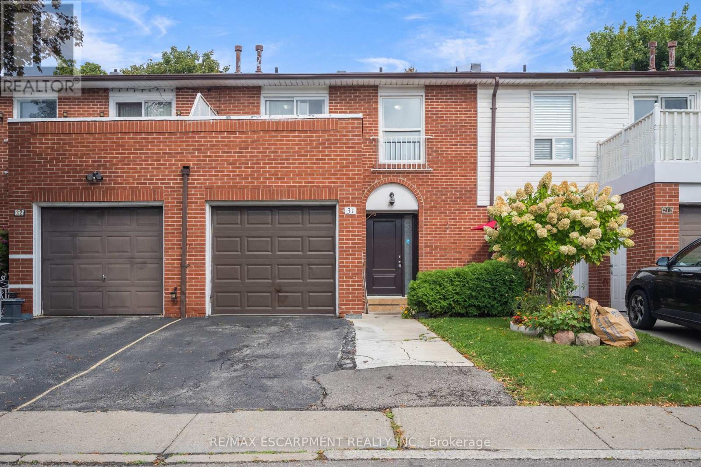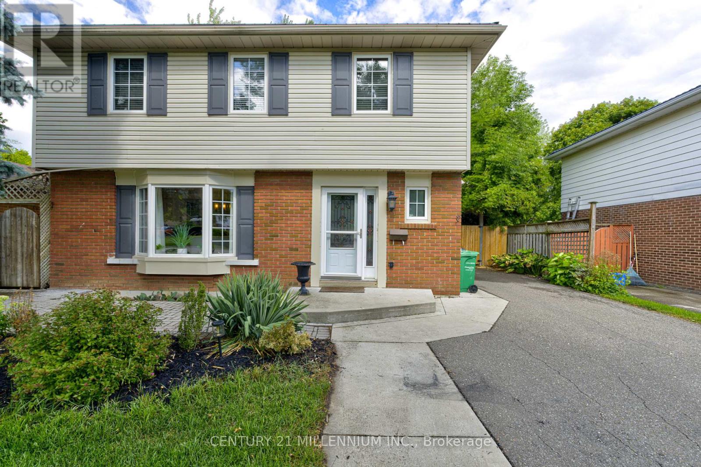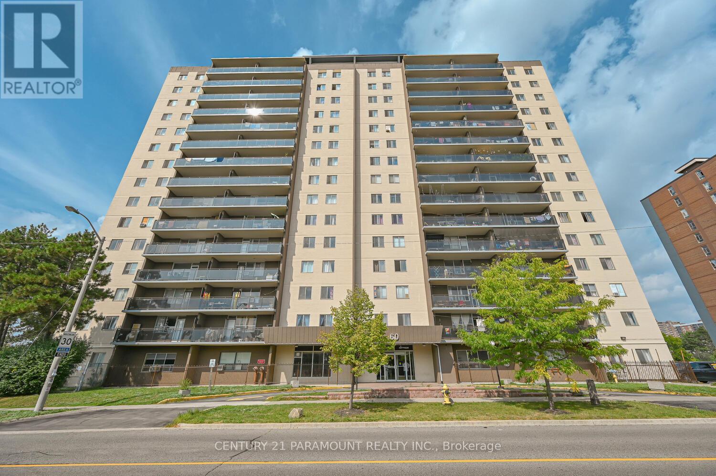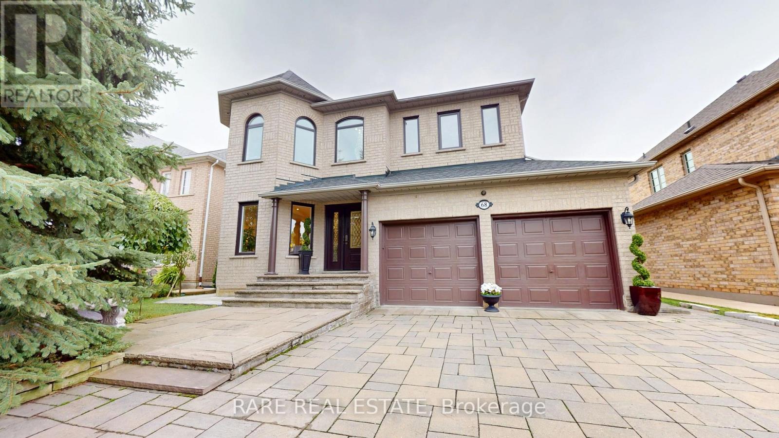- Houseful
- ON
- Caledon
- Bolton West
- 47 Trailview Ln
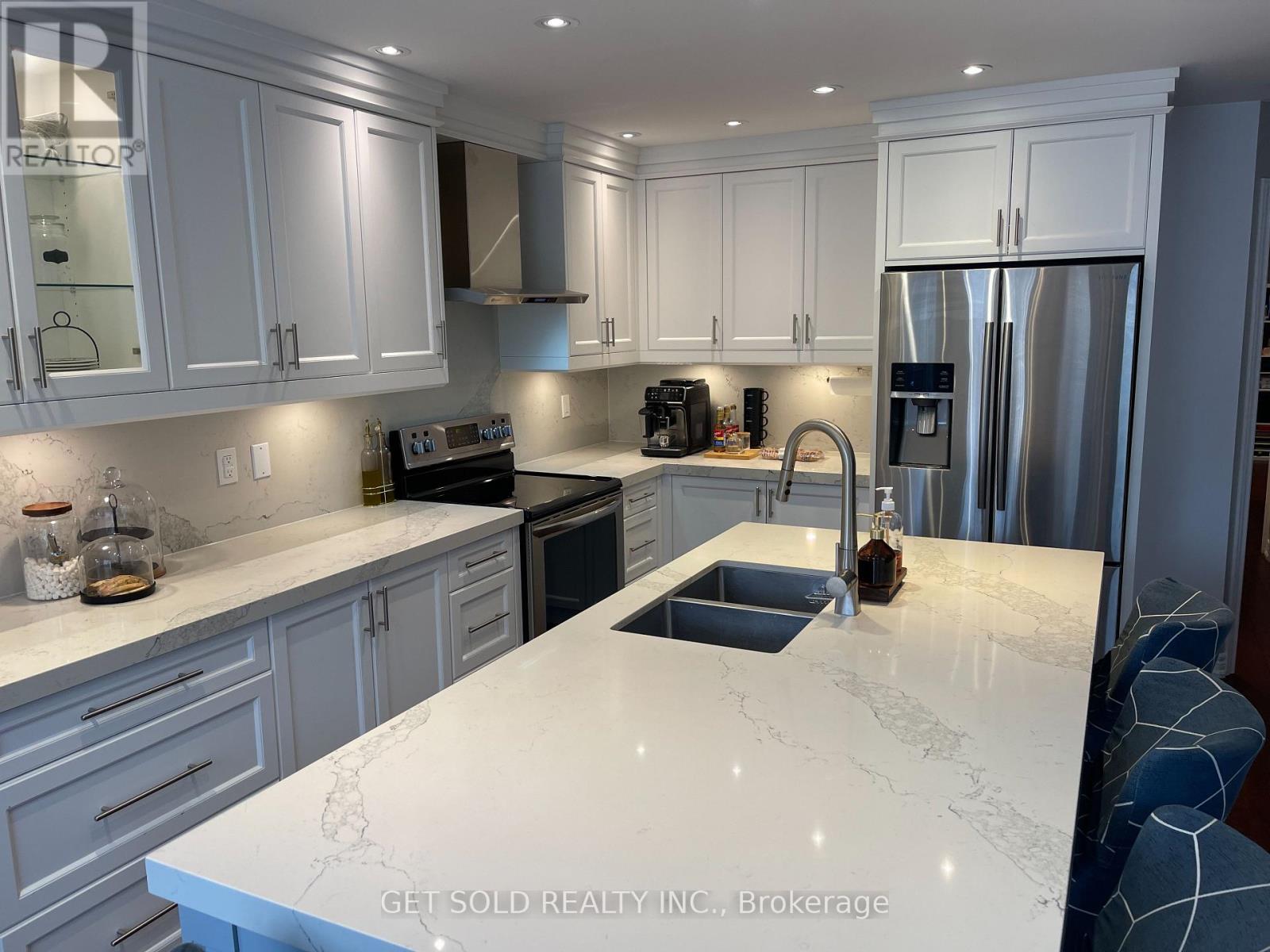
Highlights
Description
- Time on Housefulnew 4 hours
- Property typeSingle family
- Neighbourhood
- Median school Score
- Mortgage payment
Welcome to 47 Trailview Lane, a move-in ready, fully renovated detached home in the heart of Bolton. This property offers everything a family could ask for, with 4 bedrooms and thoughtfully designed living spaces throughout. The main floor features a bright and inviting layout with a stylishly updated kitchen as its centerpiece. Designed for both everyday living and entertaining, the kitchen boasts a large center island, abundant cabinetry for storage, and modern finishes that blend function with elegance. The main floor also includes a convenient powder room, main floor laundry with walkout access to the double car garage, and open living and dining areas filled with natural light. Upstairs, the primary suite is a true retreat with a walk-in closet and an updated luxurious 5-piece ensuite bathroom featuring a large glass walk-in shower. Three additional bedrooms share a sleek and modern 4-piece bathroom, providing comfort and convenience for the whole family. The finished basement extends the living space even further and includes its own 2 pc washroom with the rough-in for a shower. This beautiful turn-key home combines modern upgrades with practical features, making it the perfect choice in one of Boltons most desirable neighbourhoods. (id:63267)
Home overview
- Cooling Central air conditioning
- Heat source Natural gas
- Heat type Forced air
- Sewer/ septic Sanitary sewer
- # total stories 2
- # parking spaces 6
- Has garage (y/n) Yes
- # full baths 2
- # half baths 2
- # total bathrooms 4.0
- # of above grade bedrooms 4
- Flooring Hardwood
- Subdivision Bolton west
- Lot size (acres) 0.0
- Listing # W12426698
- Property sub type Single family residence
- Status Active
- 4th bedroom 2.78m X 2.45m
Level: 2nd - 3rd bedroom 4.61m X 2.47m
Level: 2nd - 2nd bedroom 4.18m X 4.97m
Level: 2nd - Primary bedroom 6.71m X 5.4m
Level: 2nd - Kitchen 8.1m X 10.99m
Level: Main - Dining room 3.54m X 2.78m
Level: Main - Living room 2.78m X 3.08m
Level: Main - Family room 4.27m X 3.26m
Level: Main - Laundry 1.92m X 1.86m
Level: Main
- Listing source url Https://www.realtor.ca/real-estate/28913338/47-trailview-lane-caledon-bolton-west-bolton-west
- Listing type identifier Idx

$-3,173
/ Month

