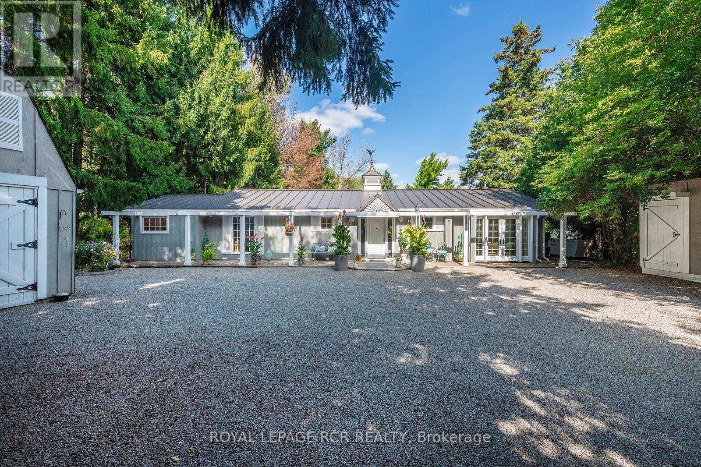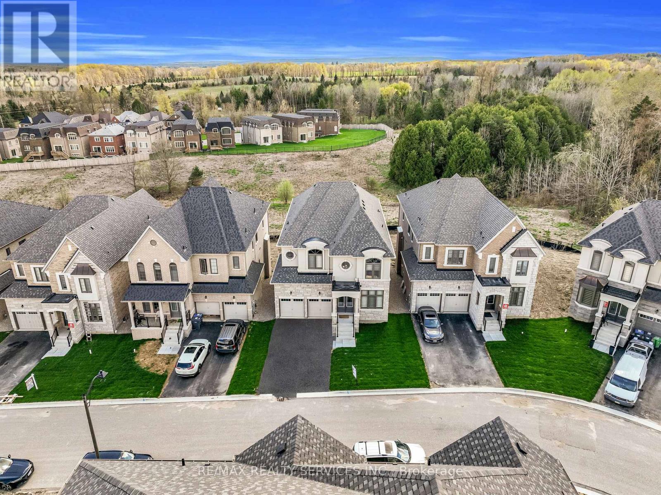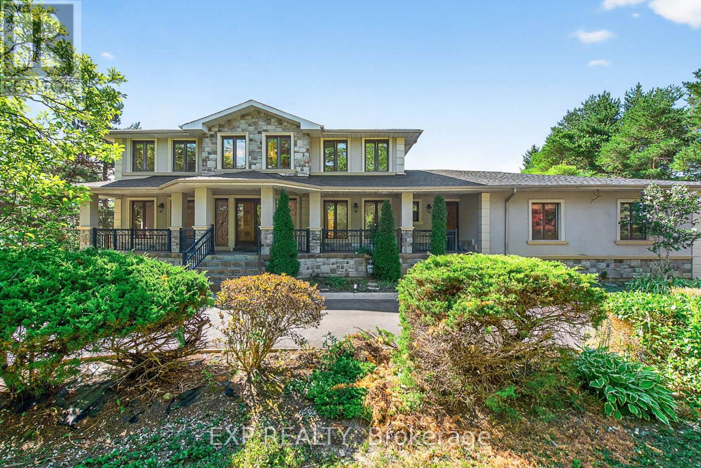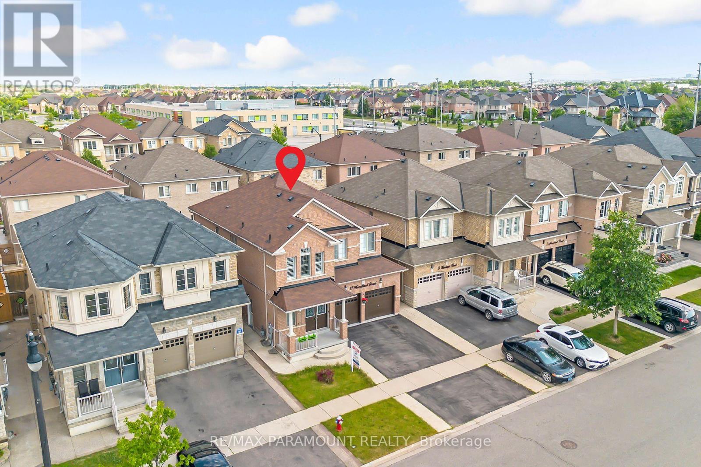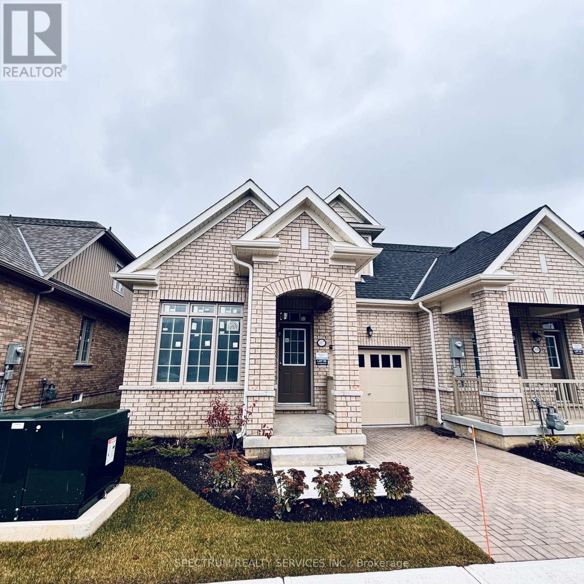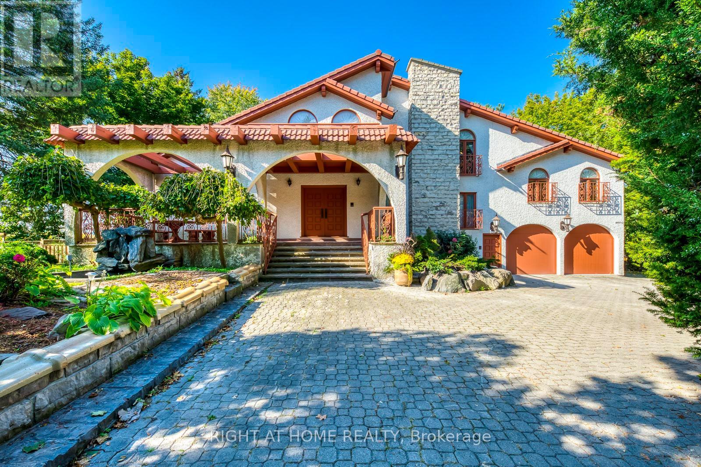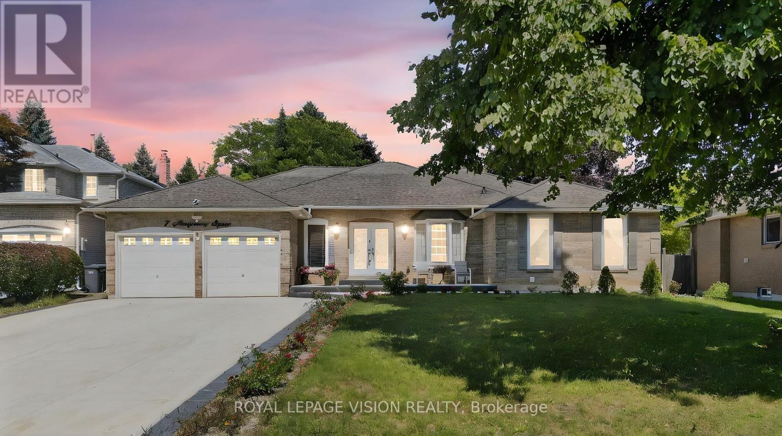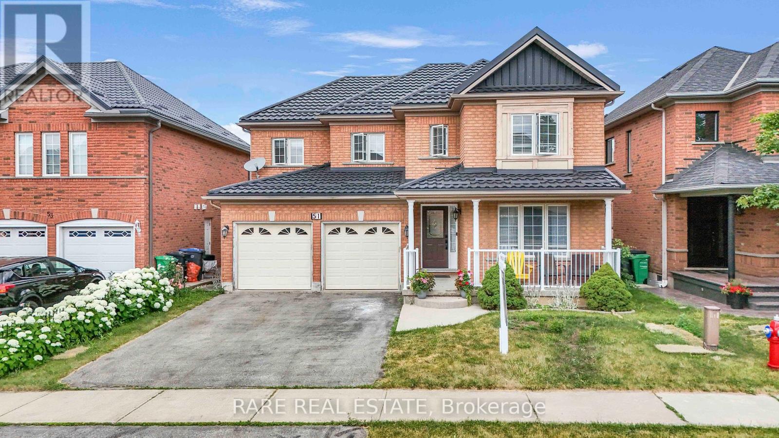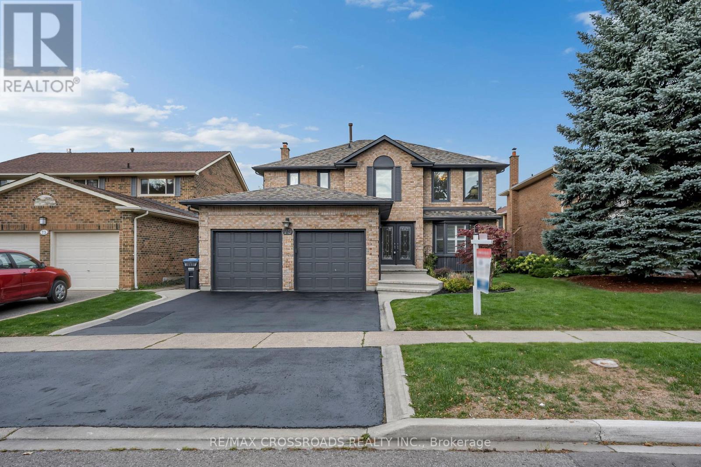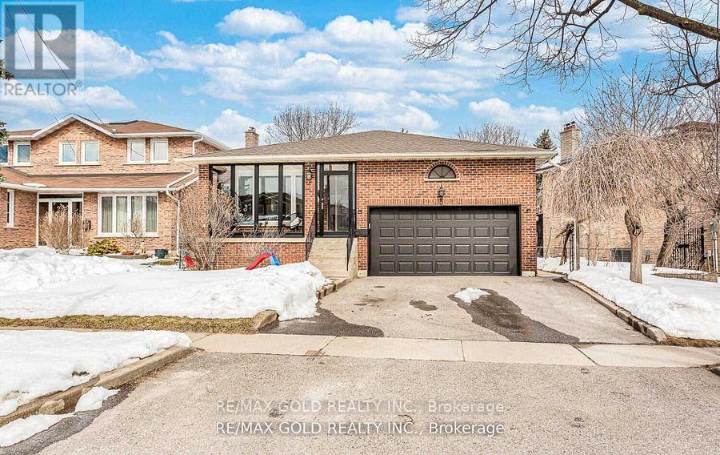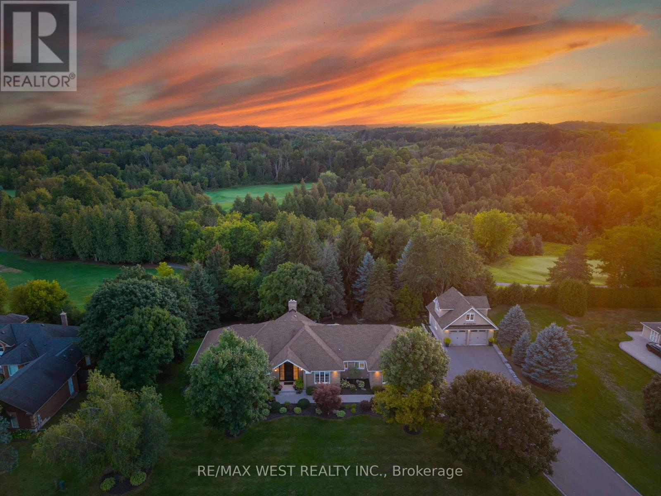
Highlights
Description
- Time on Housefulnew 5 hours
- Property typeSingle family
- StyleBungalow
- Median school Score
- Mortgage payment
Exquisite Custom-Built Bungalow Nestled On The Prestigious Caledon Woods Golf Course, Showcasing Timeless Design And Refined Luxury Throughout. This Beautifully Renovated 3-Bedroom Residence Features Soaring Vaulted Ceilings, A Grand Foyer, And A Gourmet Chefs Kitchen Complete With Wolf 6-Burner Range, Double Oven, Sub-Zero Refrigerator, Quartz Countertops, And Heated Floors. The Elegant Great Room Impresses With Its Vaulted Ceiling, Gas Fireplace, Custom Millwork, And Expansive Windows Overlooking Lush Greenery. The Primary Suite Offers A Spa-Inspired 4-Pc Ensuite And Dual Walk-In Closets, While A Main-Floor Den And Laundry Add Convenience. The Fully Finished Walk-Out Lower Level Extends The Living Experience With Open Living Space, A Wet Bar, Home Gym, Office, 4pc Bathroom, Solarium with Heating & AC, Second Laundry, And Direct Access To A 3-Car Built-In Garage. Truly Exceptional, This Estate Offers Garage Parking For 10 Vehicles: A 3-Car Attached Garage, 3-Car Lower-Level Built-In, Plus A Detached 4-Car Garage With Loft Ideal For Additional Living Or Storage. Set Amidst Professionally Landscaped Grounds, This Residence Combines Elegance, Functionality, And Rare Distinction In One Of Caledon's Most Coveted Settings. (id:63267)
Home overview
- Cooling Central air conditioning
- Heat source Natural gas
- Heat type Forced air
- Sewer/ septic Septic system
- # total stories 1
- # parking spaces 24
- Has garage (y/n) Yes
- # full baths 3
- # half baths 1
- # total bathrooms 4.0
- # of above grade bedrooms 4
- Flooring Hardwood, vinyl, concrete, tile
- Subdivision Rural caledon
- Lot size (acres) 0.0
- Listing # W12391741
- Property sub type Single family residence
- Status Active
- Family room 6.43m X 5.38m
Level: Basement - Office 3.46m X 2.77m
Level: Basement - Solarium 7.8m X 4.5m
Level: Basement - Sitting room 3.72m X 3.35m
Level: Basement - Exercise room 8.6m X 4.06m
Level: Basement - 3rd bedroom 3.42m X 3.36m
Level: Main - Den 3.94m X 3.62m
Level: Main - Kitchen 4.21m X 3.48m
Level: Main - 2nd bedroom 3.94m X 3.63m
Level: Main - Eating area 4.61m X 3.45m
Level: Main - Family room 6.45m X 5.18m
Level: Main - Laundry 3.38m X 2.15m
Level: Main - Primary bedroom 4.62m X 4.66m
Level: Main
- Listing source url Https://www.realtor.ca/real-estate/28836879/49-mccauley-drive-caledon-rural-caledon
- Listing type identifier Idx

$-7,435
/ Month

