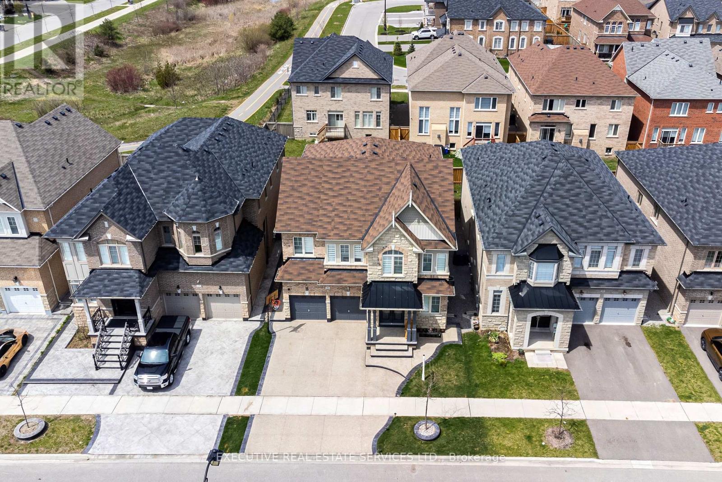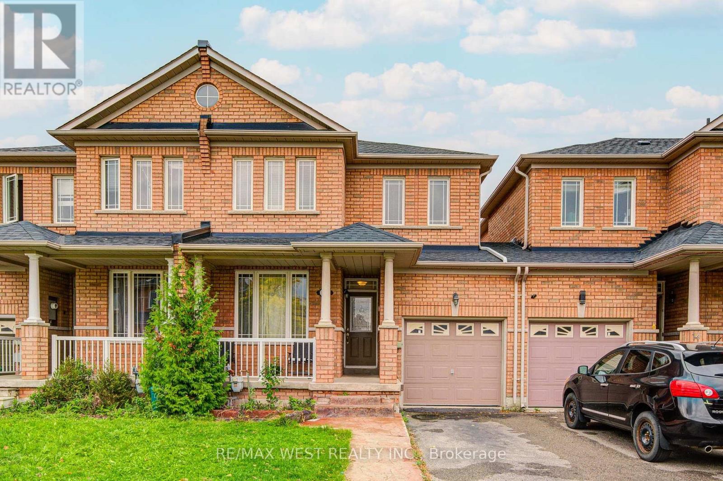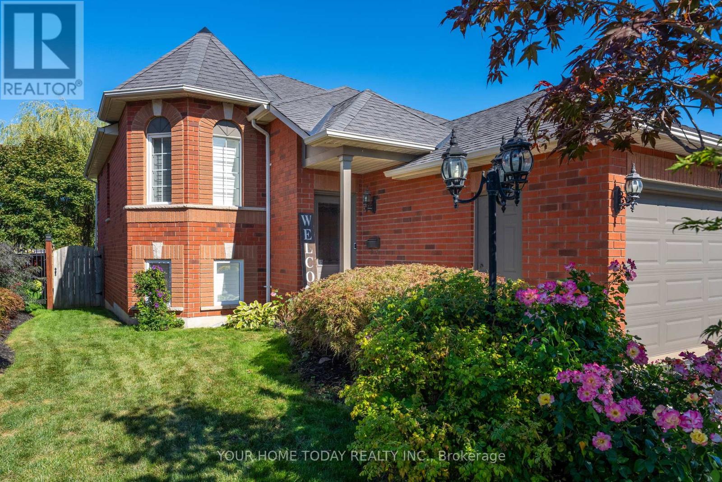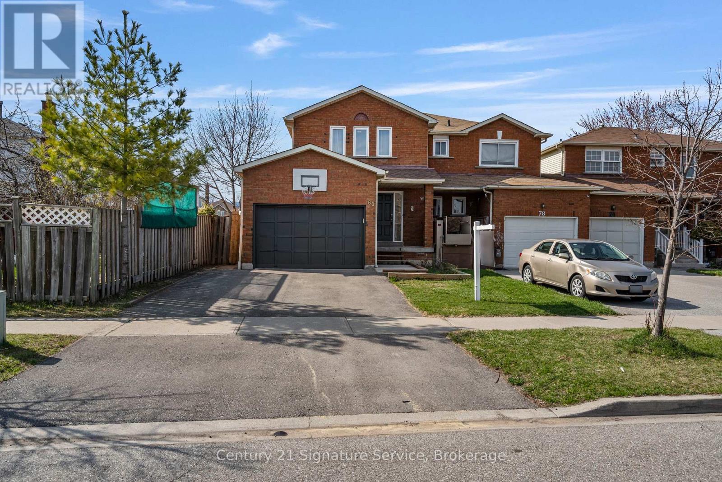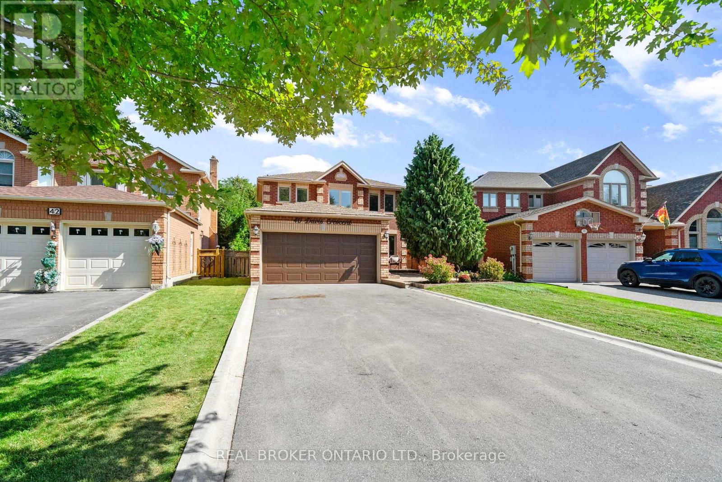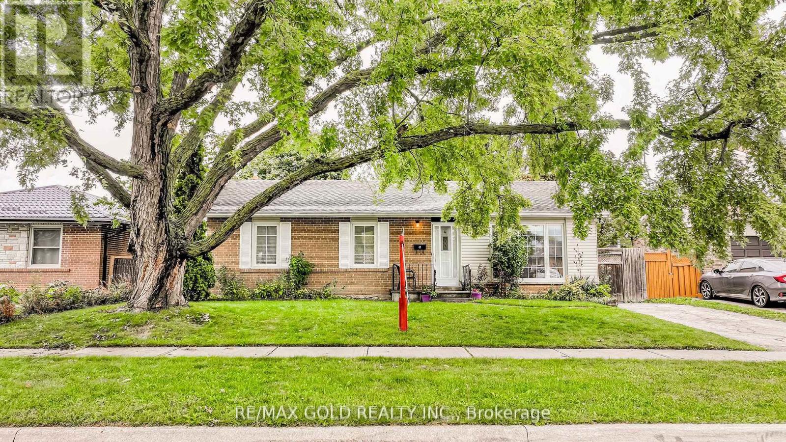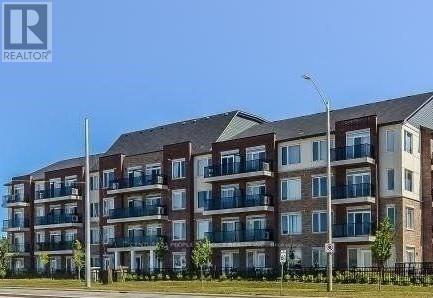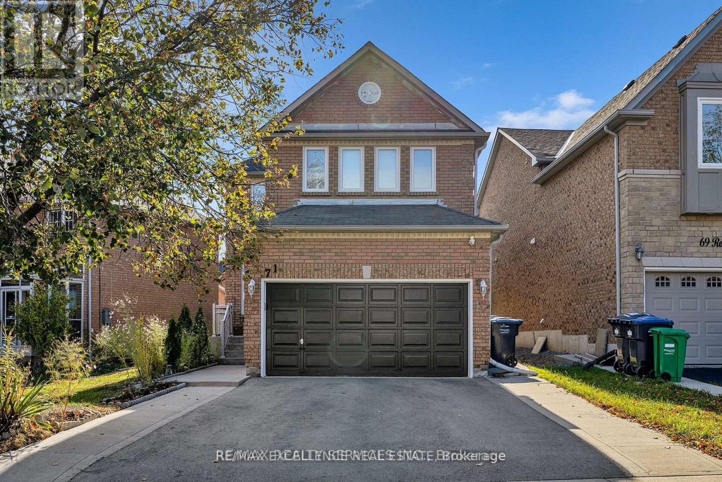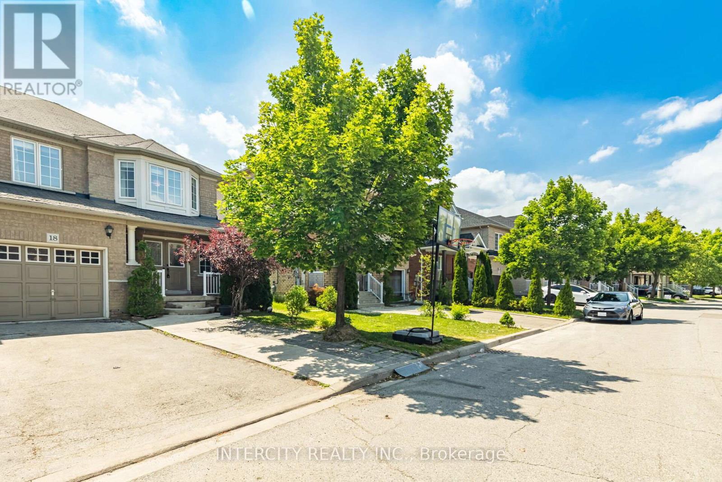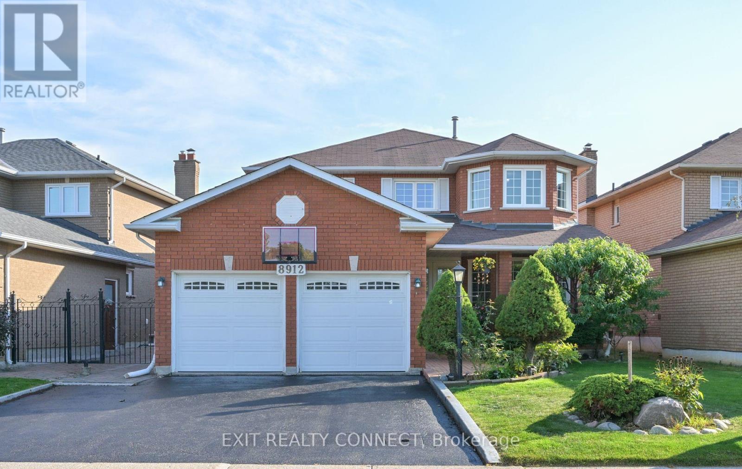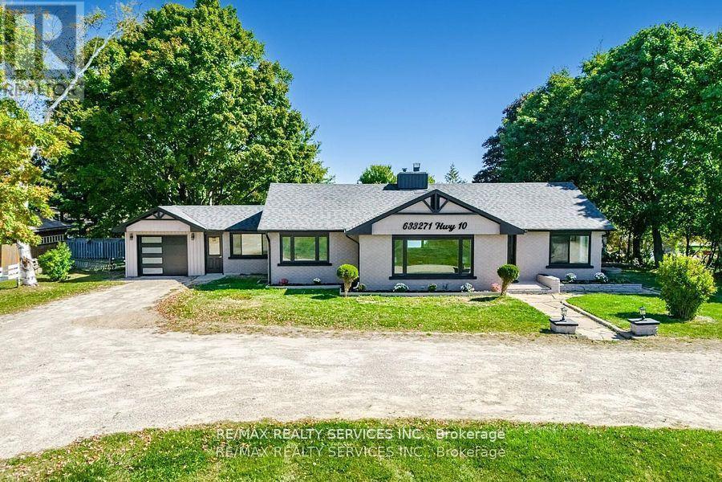- Houseful
- ON
- Caledon
- Belfountain
- 5 Cedar Dr
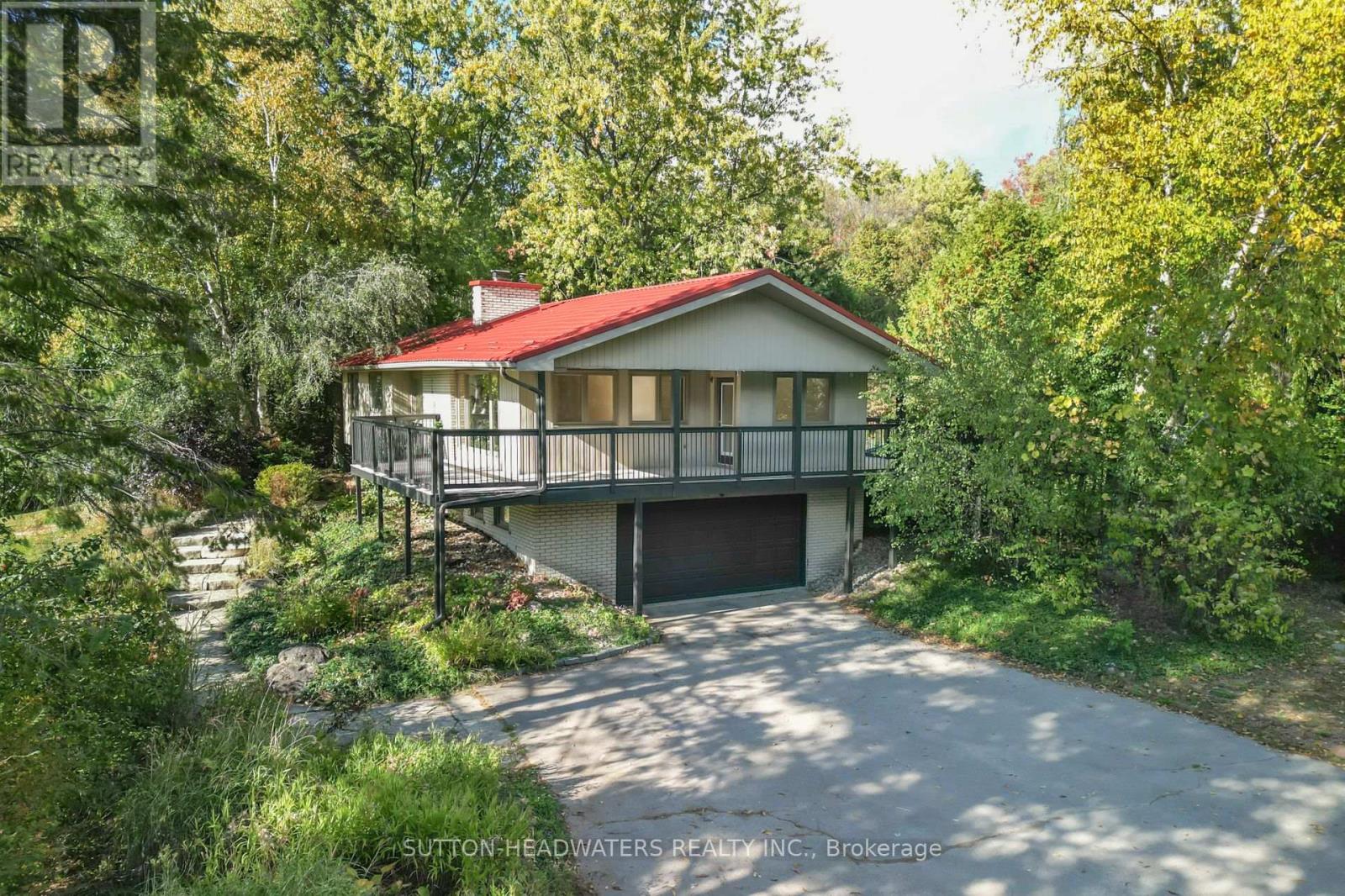
Highlights
Description
- Time on Housefulnew 5 hours
- Property typeSingle family
- StyleRaised bungalow
- Neighbourhood
- Median school Score
- Mortgage payment
Welcome to Cedar Drive!!!! One of Caledon's most prestigious Estate Style developments. This 3.03 acre stunning property offers you close proximity to Toronto and only 30 minutes to Pearson. Surrounded by many walking/cycling trail systems & some of Canada's best golf courses including many unique dining experiences such as Rays Bakery, Caledon Hills and Good Lot Craft Breweries. Set well back from the road, you will enjoy the complete privacy you desire from towering 30 ft trees while affording lots of sunlight. Perfect for creating your own oasis. Cozy up to the wood burning fireplace in the living/dining rooms and enjoy the views from the large picture windows. This amazing home with 3+1 BR's and 3 Baths, will not disappoint from the hard wood flooring, to the walk out lower level to the quartz counter tops, stainless steel appliances, wrap around porch and a large front perennial garden. Just minutes on Hwy 10 to Brampton or Orangeville. Just a chip & a put to the Devils Pulpit and Osprey Valley Golf, a cast away from the Caledon Trout Club, a hop skip and a jump to the Caledon Trail Way & Bruce Trail and a snow shoe to the Caledon Ski Club. You will feel you are in Europe every time you drive along the Forks of the Credit Rd. This is a must see. Bathrooms have been freshly updated. (id:63267)
Home overview
- Cooling Central air conditioning
- Heat source Natural gas
- Heat type Forced air
- Sewer/ septic Septic system
- # total stories 1
- Fencing Fenced yard
- # parking spaces 10
- Has garage (y/n) Yes
- # full baths 3
- # total bathrooms 3.0
- # of above grade bedrooms 4
- Flooring Ceramic, hardwood, laminate
- Subdivision Rural caledon
- Directions 2105795
- Lot size (acres) 0.0
- Listing # W12477606
- Property sub type Single family residence
- Status Active
- Utility 4.56m X 2.39m
Level: Basement - Recreational room / games room 4.83m X 7.94m
Level: Basement - 4th bedroom 3.77m X 4.32m
Level: Basement - Laundry 2.99m X 2.53m
Level: Basement - Kitchen 3.54m X 4.74m
Level: Main - 2nd bedroom 3.02m X 2.99m
Level: Main - Dining room 3.57m X 3.93m
Level: Main - Living room 4.43m X 6.71m
Level: Main - 3rd bedroom 3.58m X 3.32m
Level: Main - Primary bedroom 4.88m X 3.33m
Level: Main
- Listing source url Https://www.realtor.ca/real-estate/29022944/5-cedar-drive-caledon-rural-caledon
- Listing type identifier Idx

$-5,200
/ Month

