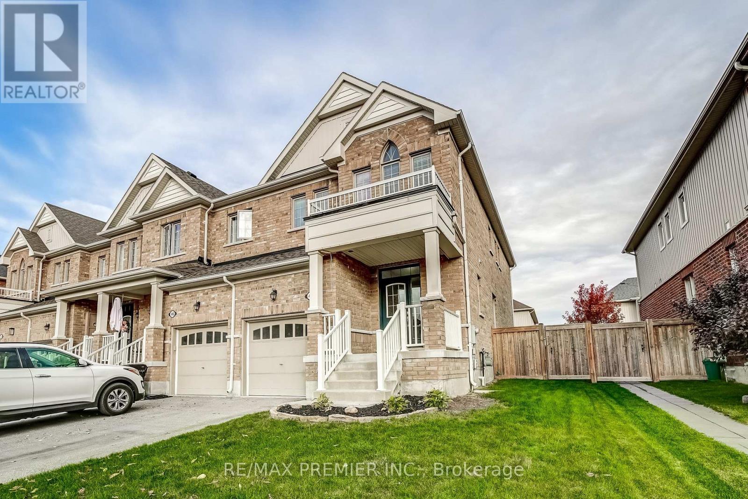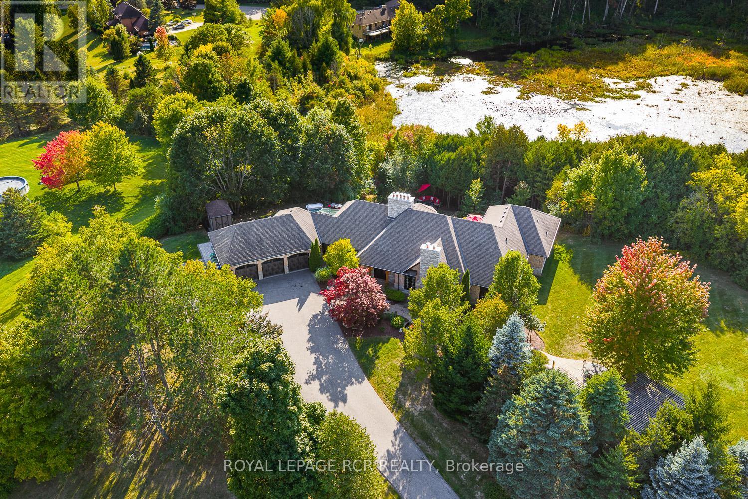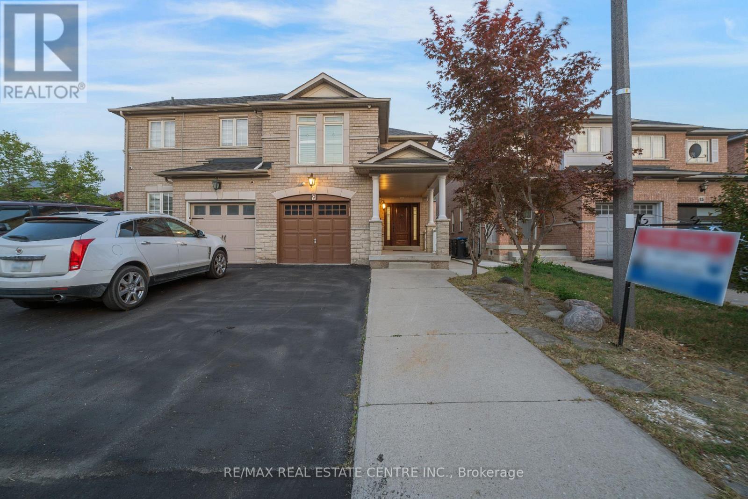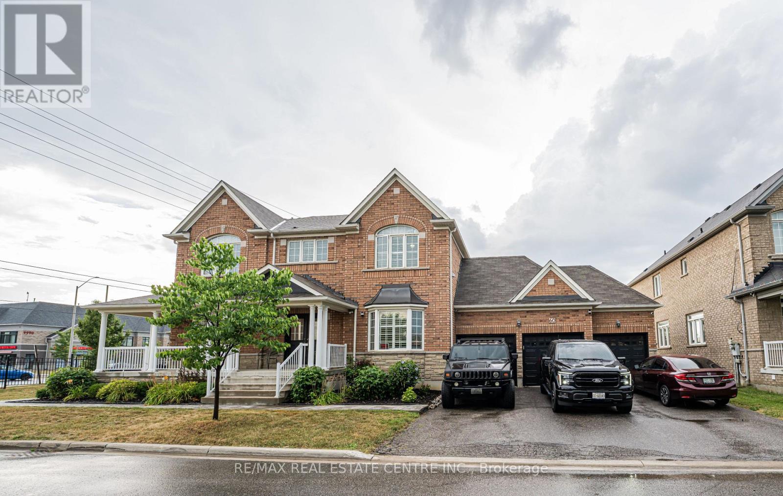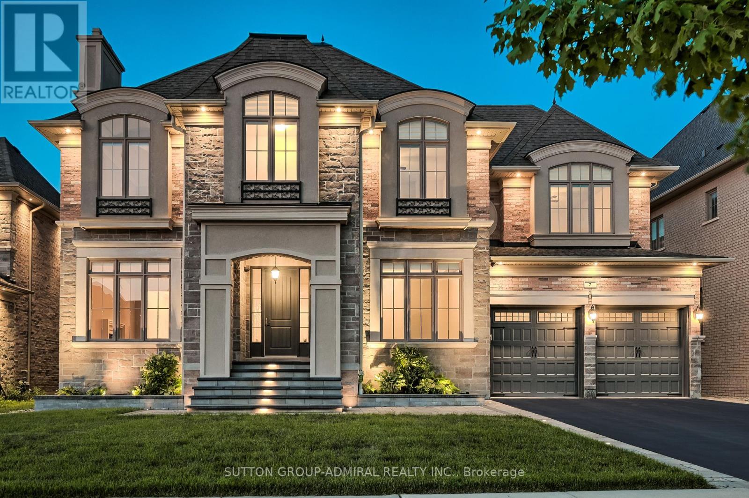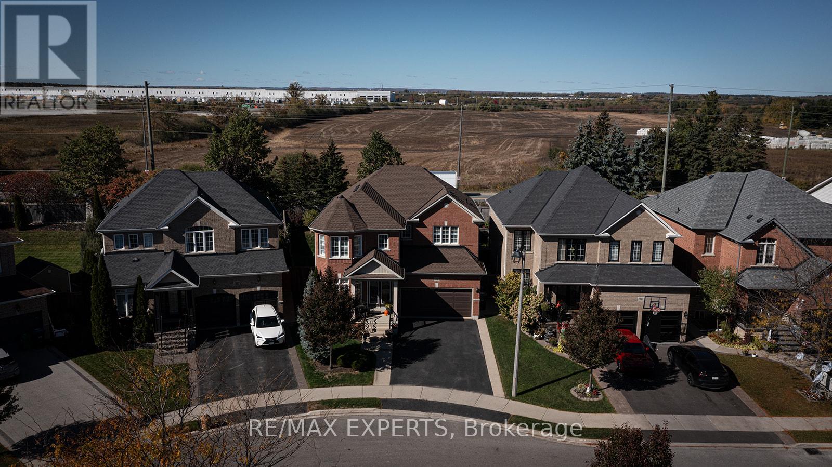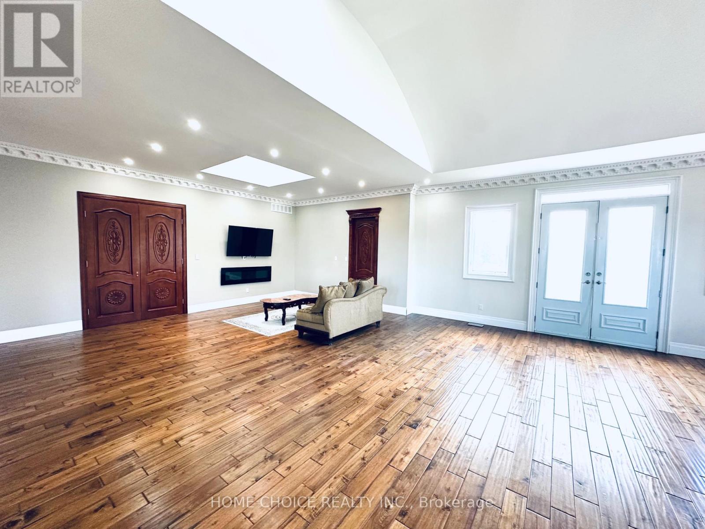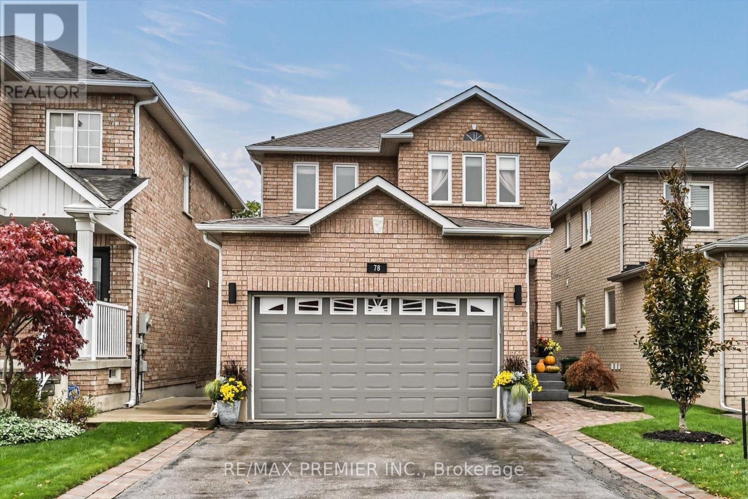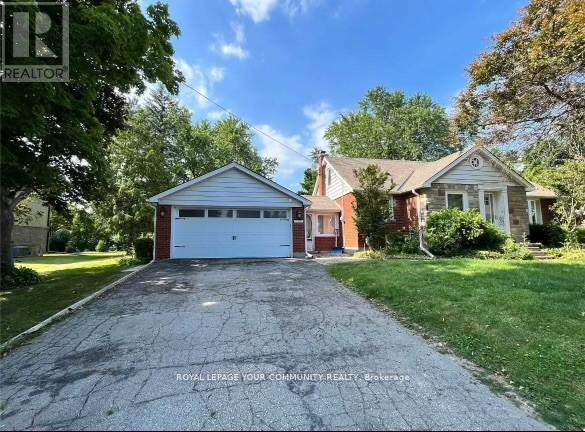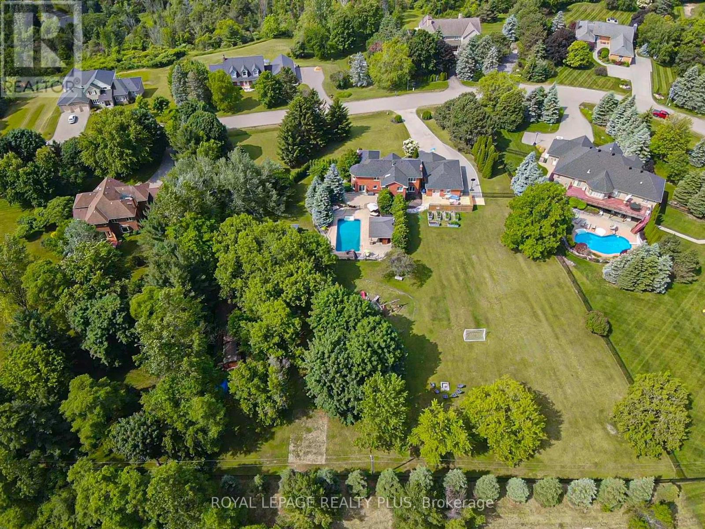
Highlights
Description
- Time on Houseful39 days
- Property typeSingle family
- Neighbourhood
- Median school Score
- Mortgage payment
A rare opportunity to own an elegant estate with sweeping views of the Toronto skyline. Nestled on a beautifully landscaped, fully fenced lot, this remarkable property offers ultimate privacy and luxury. The grounds feature a saltwater pool with a dedicated pool house, an expansive covered outdoor pavilion with cathedral ceiling, fireplace, and theatre, plus a wood sauna, large workshop, and a long, gated driveway. Mature trees, iron fencing, and curated gardens create a truly serene setting. Inside, the home showcases refined living with generous principal rooms, stunning sightlines, and an open-concept design that blends seamlessly with the outdoors. The upper level offers four spacious bedrooms, including a serene primary suite complete with a walk-in closet and spa-inspired ensuite. The lower level is a warm, inviting retreat with entertaining space and a home office. A property of this scale, setting, and versatility is an exceptional offering just beyond the city. (id:63267)
Home overview
- Cooling Central air conditioning
- Heat source Natural gas
- Heat type Forced air
- Has pool (y/n) Yes
- Sewer/ septic Septic system
- # total stories 2
- Fencing Fenced yard
- # parking spaces 13
- Has garage (y/n) Yes
- # full baths 3
- # half baths 2
- # total bathrooms 5.0
- # of above grade bedrooms 4
- Flooring Hardwood, tile
- Has fireplace (y/n) Yes
- Subdivision Palgrave
- View View
- Lot size (acres) 0.0
- Listing # W12398645
- Property sub type Single family residence
- Status Active
- 4th bedroom 3.89m X 3.63m
Level: 2nd - 2nd bedroom 3.76m X 3.23m
Level: 2nd - Primary bedroom 5.75m X 4.2m
Level: 2nd - 3rd bedroom 4m X 3.05m
Level: 2nd - Laundry 2.4m X 3.1m
Level: Ground - Kitchen 7.35m X 3.53m
Level: Ground - Living room 5.42m X 4.1m
Level: Ground - Workshop 4.2m X 7.3m
Level: Ground - Dining room 5m X 4.1m
Level: Ground - Eating area 3.5m X 3.65m
Level: Ground - Family room 5.7m X 3.85m
Level: Ground - Recreational room / games room 8.97m X 6.24m
Level: Lower
- Listing source url Https://www.realtor.ca/real-estate/28851982/5-coates-hill-court-caledon-palgrave-palgrave
- Listing type identifier Idx

$-6,384
/ Month




