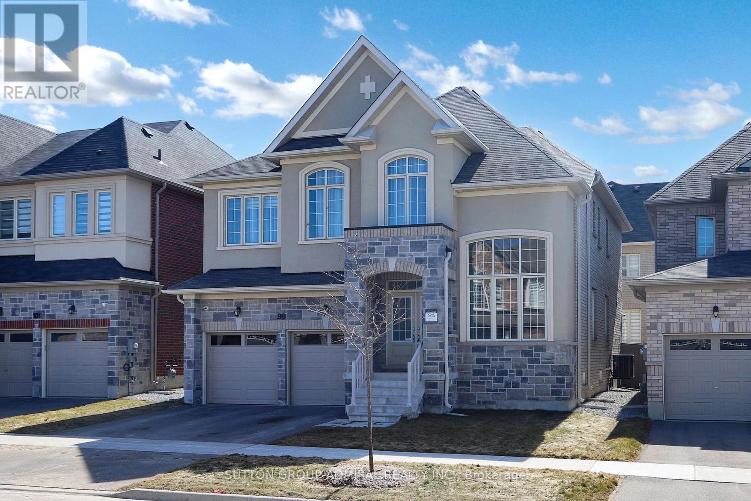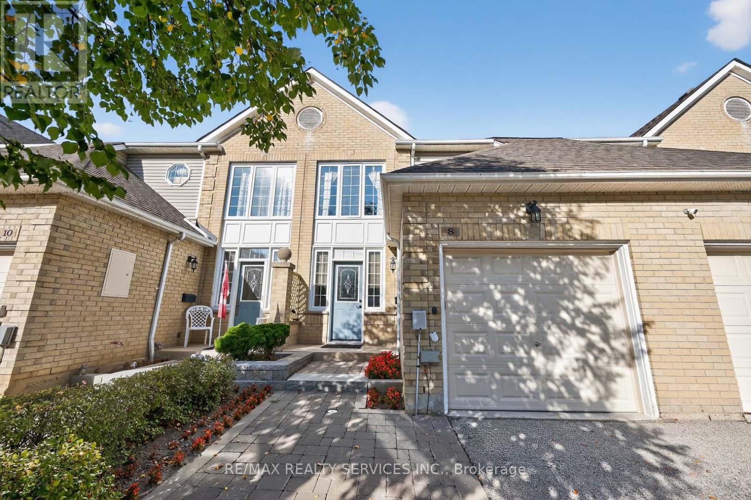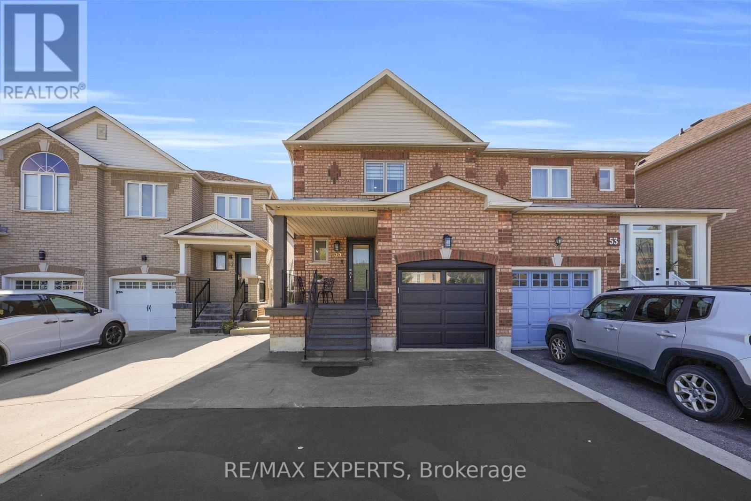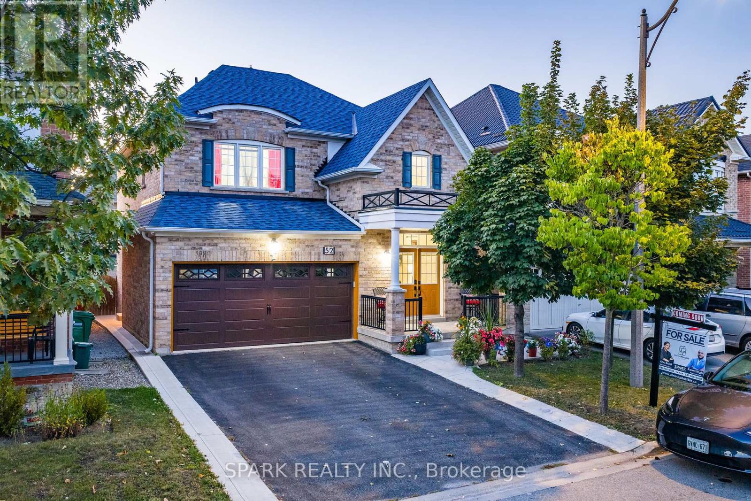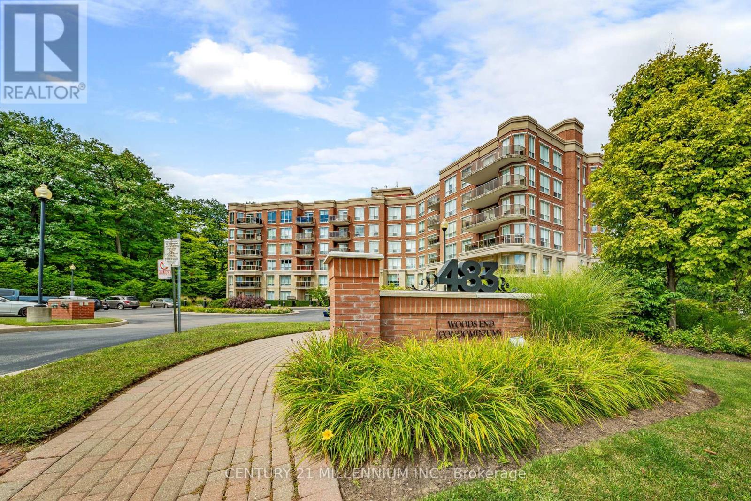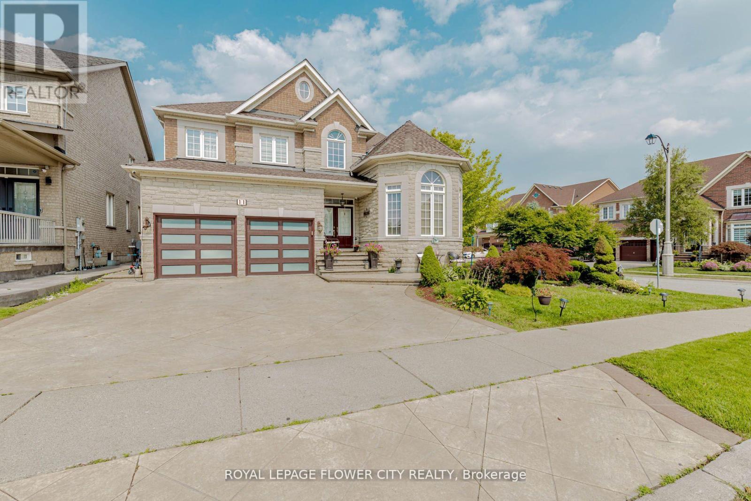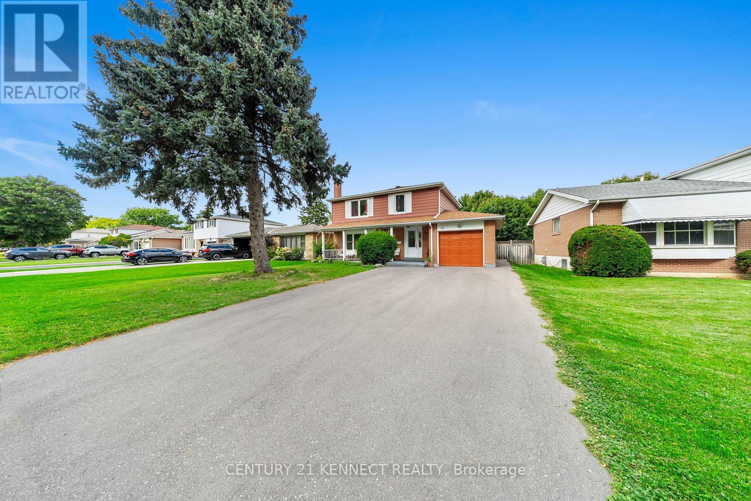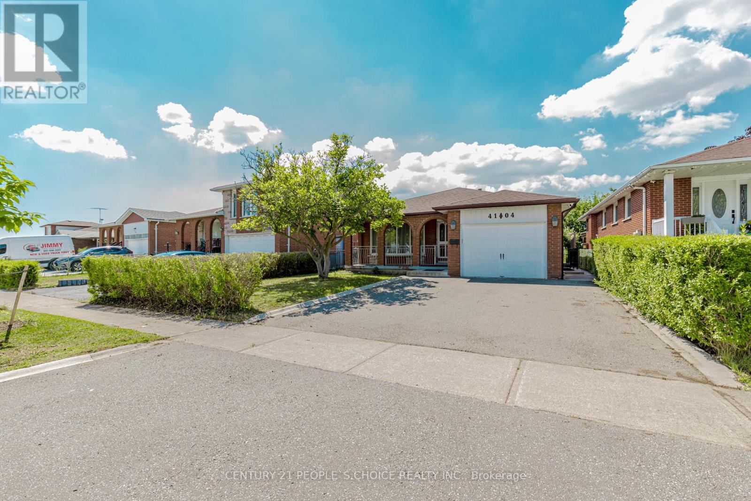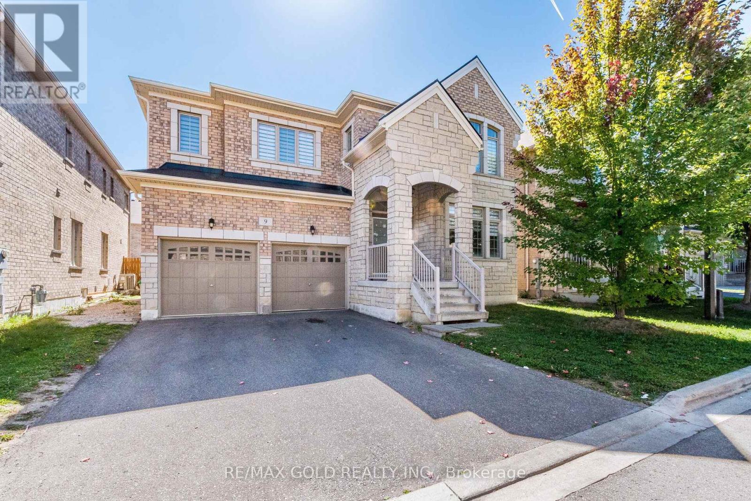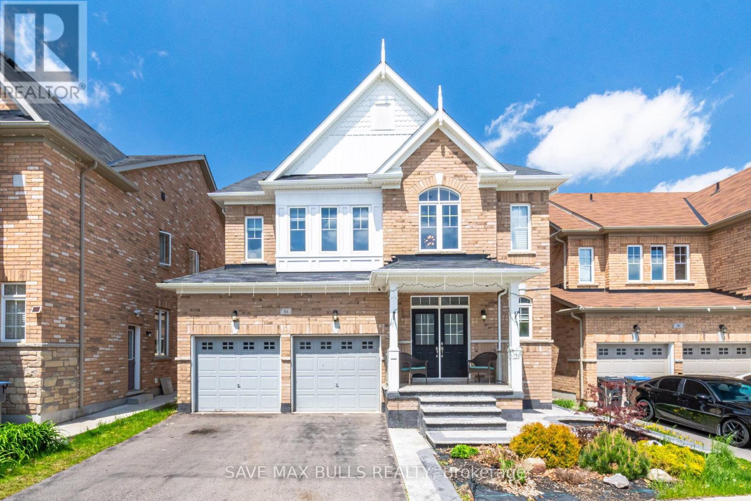- Houseful
- ON
- Caledon
- Cheltenham
- 50 Lyonsview Ln
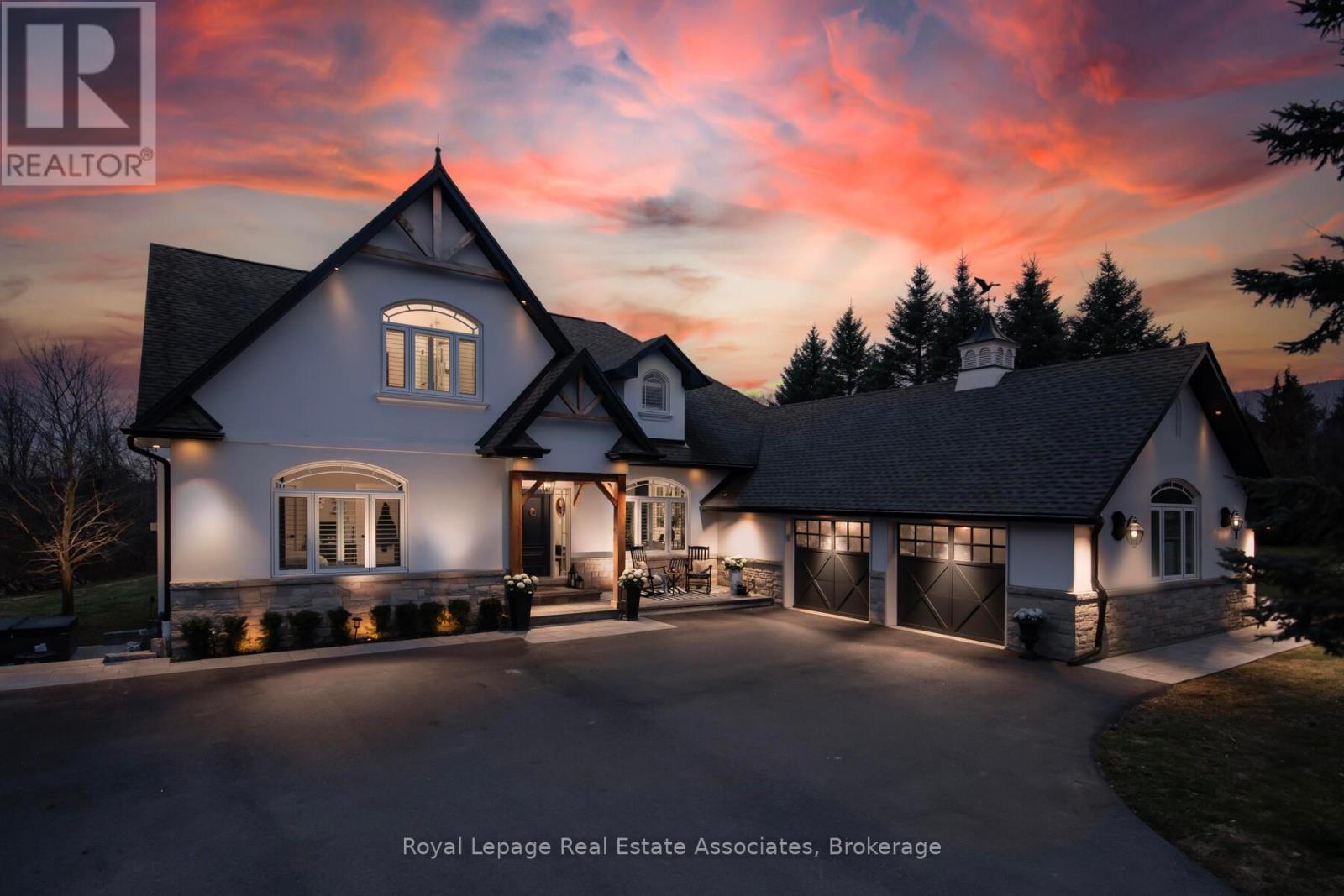
Highlights
Description
- Time on Housefulnew 17 hours
- Property typeSingle family
- Neighbourhood
- Median school Score
- Mortgage payment
Welcome To The Village Of Cheltenham! This Stunning Executive Estate Sits At The End Of The Coveted Lyonsview Lane Cul-De-Sac. Luxuriously Renovated, This Bungaloft Is Set On A Private Pie-Shaped Lot Backing Onto Conservation Land. Enjoy Easy Commutes With The Charm Of Small-Town Living! Stroll To The Cheltenham General Store For Ice Cream, Access The Caledon Trailway Just Steps Away, And Enjoy Proximity To Pulpit Club Golf, Caledon Ski Club, Local Breweries, And Cafes. Under 30 Minutes To Pearson Airport And Less Than An Hour To Downtown Toronto! No Expense Spared On Renovations! The High-End Chefs Kitchen Boasts Dacor & Sub-Zero Stainless Steel Appliances, Oversized Windows With Breathtaking 4-Season Views, Vaulted Ceilings With Skylights, And Multiple Walkouts To An Outdoor Oasis. Impeccable Landscaping Includes A Custom In-Ground Pool, Composite Decks With Glass Railings, Douglas Fir Timbers, New Walkways And Porch, And A Freshly Paved Driveway With Ample Parking. The Loft-Level Primary Retreat Features A Library Overlooking The Living Room, A Private Balcony, And An Oversized Bedroom With A Fully Renovated 6-Piece Ensuite. Ideal For Multi-Generational Living With Multiple Primary Suites, Separate Laundry Rooms, And Walkouts. The 9' Walk-Out Basement Offers A Gas Fireplace, Custom Wet Bar, Wine Cellar, Hot Tub Patio, Full Bathroom With Sauna And Heated Floors, Plus A Custom Home Gym With Glass Doors And Rubber Flooring. This Estate Is An Entertainers Dream A Must-See! (id:63267)
Home overview
- Cooling Central air conditioning
- Heat source Natural gas
- Heat type Forced air
- Has pool (y/n) Yes
- Sewer/ septic Septic system
- # total stories 2
- Fencing Fenced yard
- # parking spaces 14
- Has garage (y/n) Yes
- # full baths 4
- # total bathrooms 4.0
- # of above grade bedrooms 5
- Flooring Cushion/lino/vinyl, hardwood, carpeted
- Has fireplace (y/n) Yes
- Community features School bus
- Subdivision Cheltenham
- Directions 2059917
- Lot desc Lawn sprinkler
- Lot size (acres) 0.0
- Listing # W12330251
- Property sub type Single family residence
- Status Active
- Primary bedroom 3.81m X 5.11m
Level: 2nd - 5th bedroom 4.78m X 4.11m
Level: Basement - Exercise room 6.06m X 7.89m
Level: Basement - Family room 4.83m X 4.97m
Level: Basement - Laundry 4m X 4m
Level: Basement - Living room 5.04m X 5.56m
Level: Main - 2nd bedroom 4.74m X 4.43m
Level: Main - Dining room 5.92m X 4.86m
Level: Main - 4th bedroom 3.85m X 2.85m
Level: Main - Sitting room 4.14m X 3.36m
Level: Main - Kitchen 3.91m X 3.24m
Level: Main - 3rd bedroom 4.55m X 3.74m
Level: Main
- Listing source url Https://www.realtor.ca/real-estate/28702886/50-lyonsview-lane-caledon-cheltenham-cheltenham
- Listing type identifier Idx

$-6,800
/ Month

