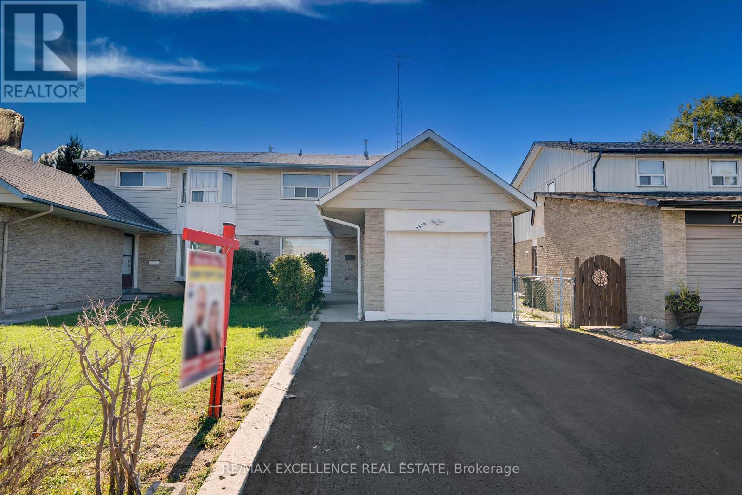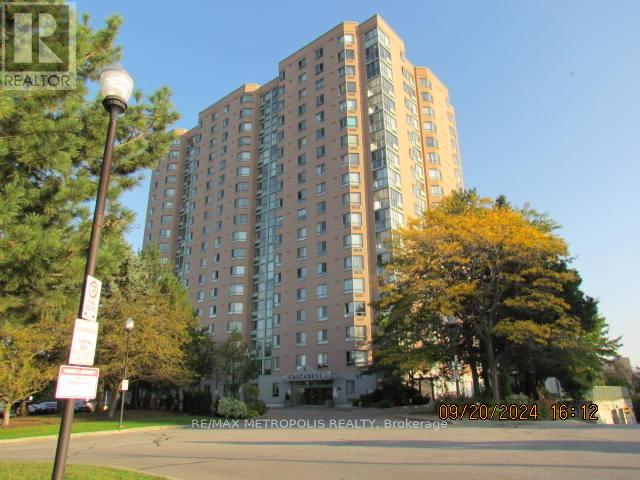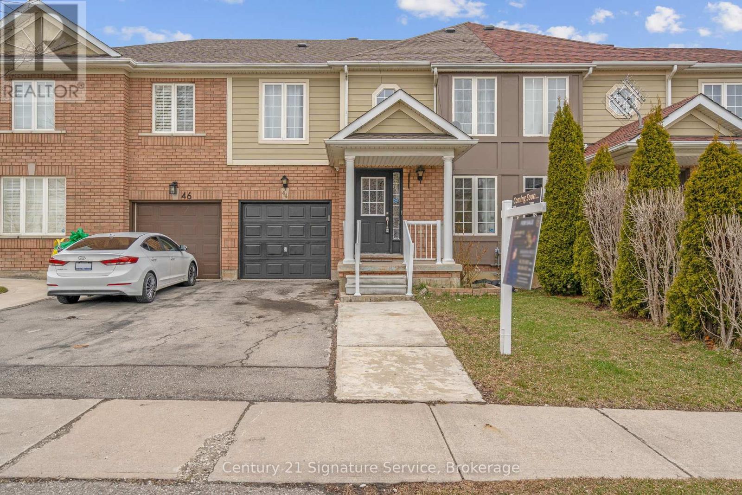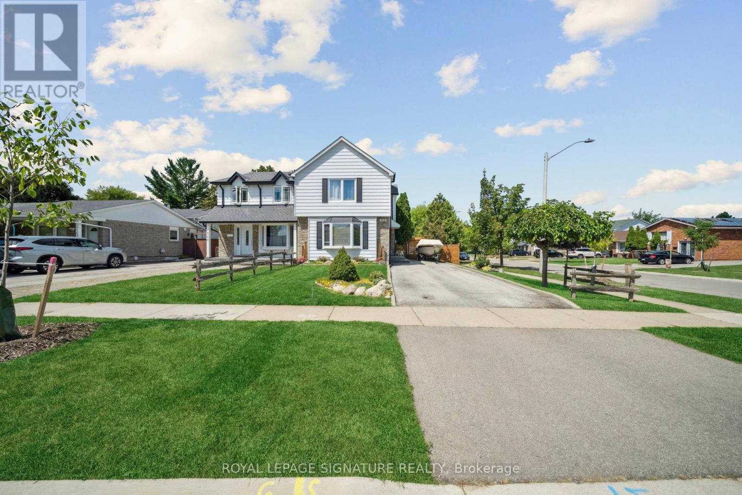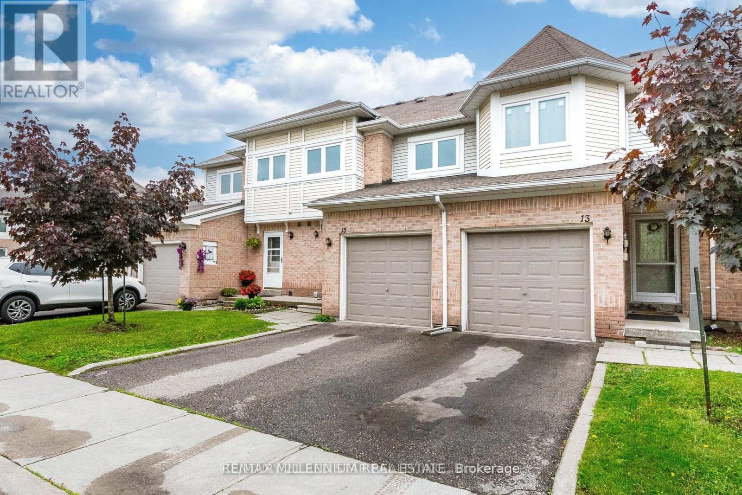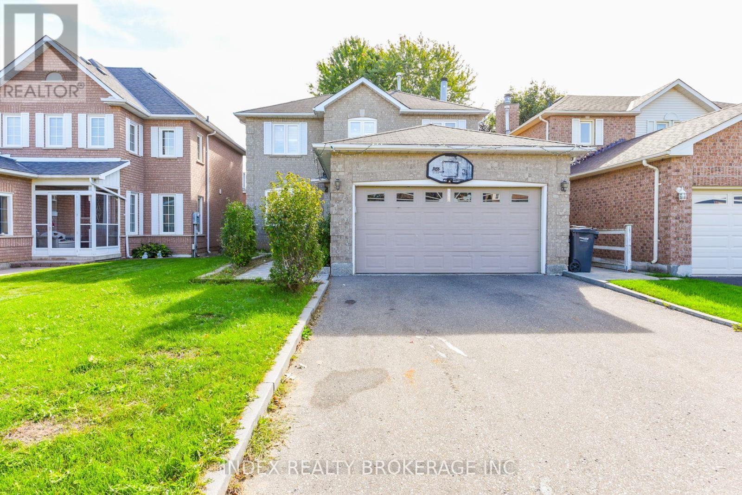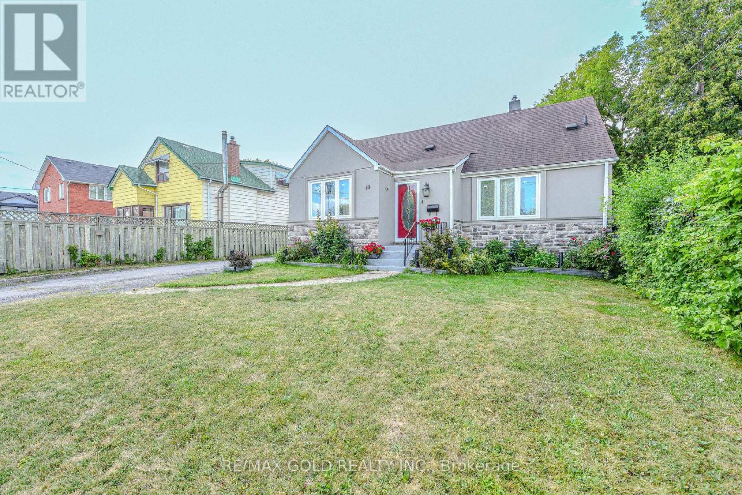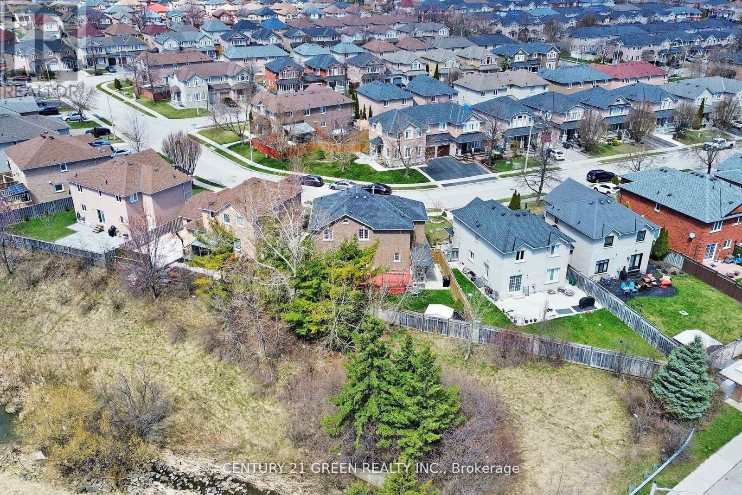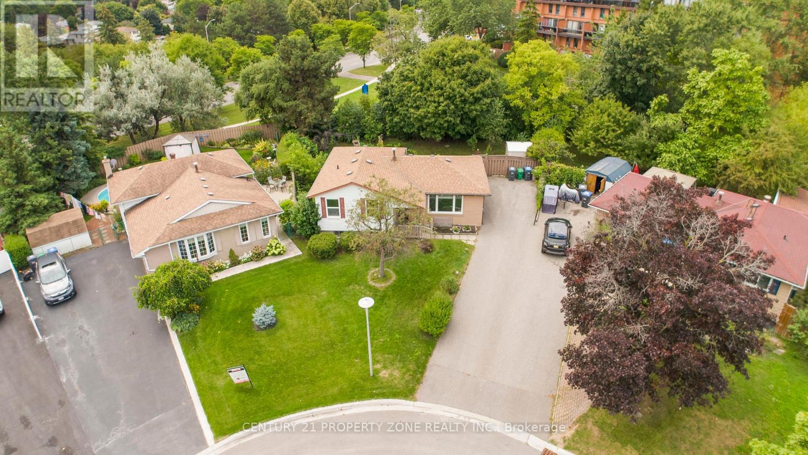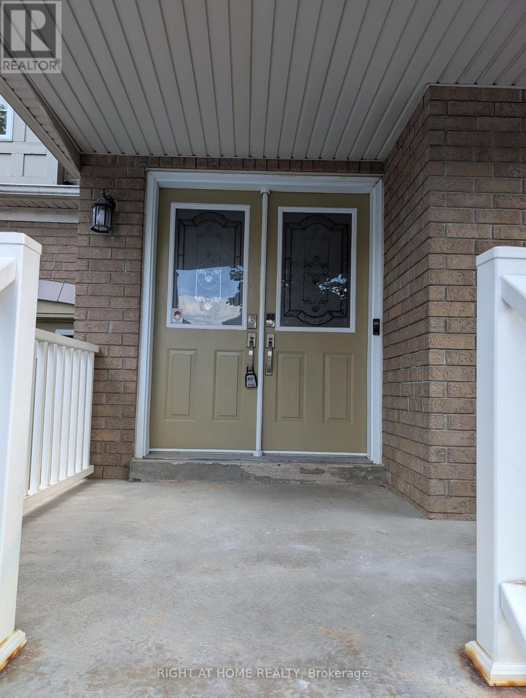- Houseful
- ON
- Caledon
- Mayfield West
- 50 Royal Fern Cres
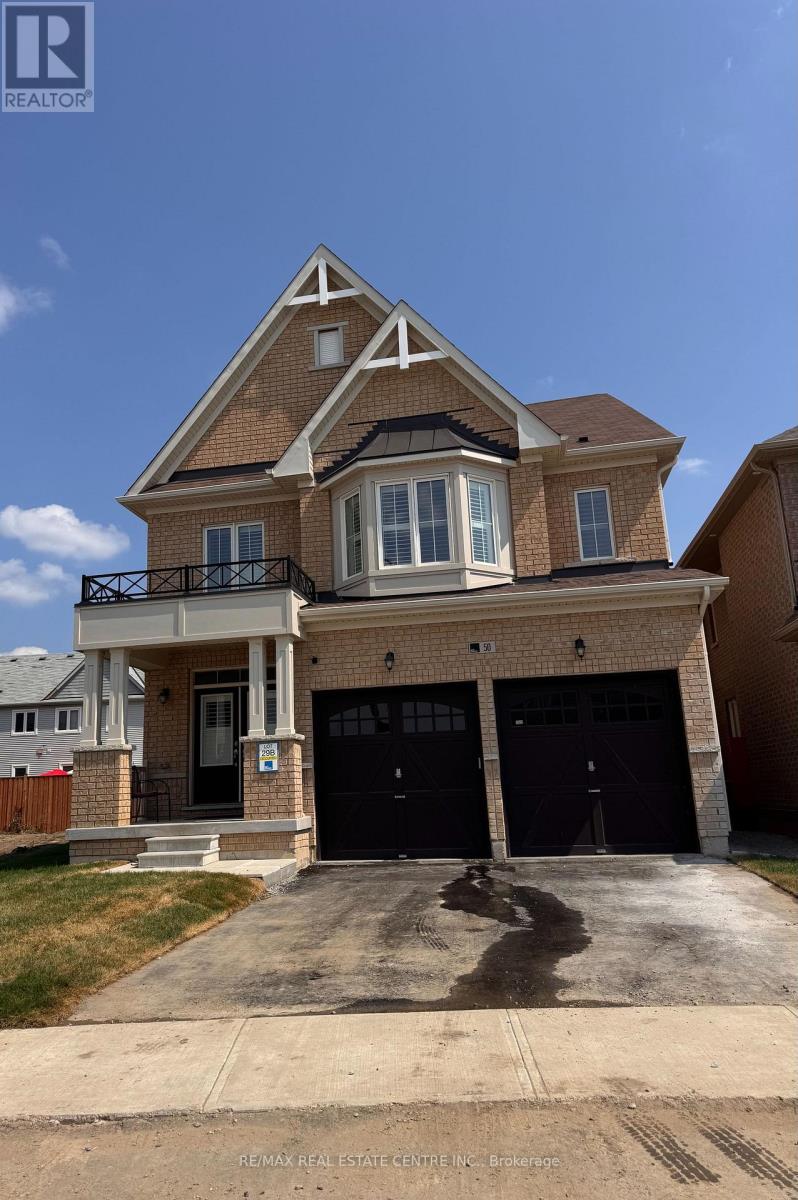
Highlights
Description
- Time on Houseful57 days
- Property typeSingle family
- Neighbourhood
- Median school Score
- Mortgage payment
Welcome to this beautifully designed, 2-year-old, sun-filled home situated on a premium pie-shaped lot offering plenty of space for a future pool or backyard oasis. With great curb appeal, and a double-door entry, this home exudes elegance and functionality from the moment you arrive. Step into a grand foyer with soaring high ceilings and a bright, spacious layout enhanced by wide windows throughout. the main floor boasts a thoughtfully designed layout featuring a formal living room, a separate home office, and an expansive family room that seamlessly flows into the open-concept dream kitchen. The kitchen is a chef's delight with an upgraded central island, tall custom cabinetry, built-in appliances, pantry storage, and a walk-out to the massive backyard -- perfect for entertaining or relaxing outdoors. Upstairs, you'll find 4 generously sized bedrooms and 3 full bathrooms, including a convenient second-floor laundry room. The double-door primary suite features a luxurious 5-piece ensuite and spacious his & her closets. The second and third bedrooms share a stylish Jack & Jill washroom, while the fourth bedroom enjoys the privacy of its own ensuite bathroom. The unspoiled basement offers endless possibilities. (id:63267)
Home overview
- Cooling Central air conditioning
- Heat source Natural gas
- Heat type Forced air
- Sewer/ septic Sanitary sewer
- # total stories 2
- # parking spaces 6
- Has garage (y/n) Yes
- # full baths 3
- # half baths 1
- # total bathrooms 4.0
- # of above grade bedrooms 4
- Flooring Hardwood, carpeted, tile
- Subdivision Rural caledon
- Lot size (acres) 0.0
- Listing # W12348583
- Property sub type Single family residence
- Status Active
- Laundry 2.86m X 1.85m
Level: 2nd - 2nd bedroom 4.88m X 3.6m
Level: 2nd - Primary bedroom 5.79m X 5.18m
Level: 2nd - 4th bedroom 3.35m X 3.32m
Level: 2nd - 3rd bedroom 3.96m X 3.05m
Level: 2nd - Family room 5.18m X 3.66m
Level: Ground - Office 3.32m X 3.05m
Level: Ground - Kitchen 4.57m X 4.72m
Level: Ground - Living room 4.57m X 3.35m
Level: Ground - Foyer 2.83m X 1.92m
Level: Ground
- Listing source url Https://www.realtor.ca/real-estate/28742292/50-royal-fern-crescent-caledon-rural-caledon
- Listing type identifier Idx

$-3,733
/ Month

