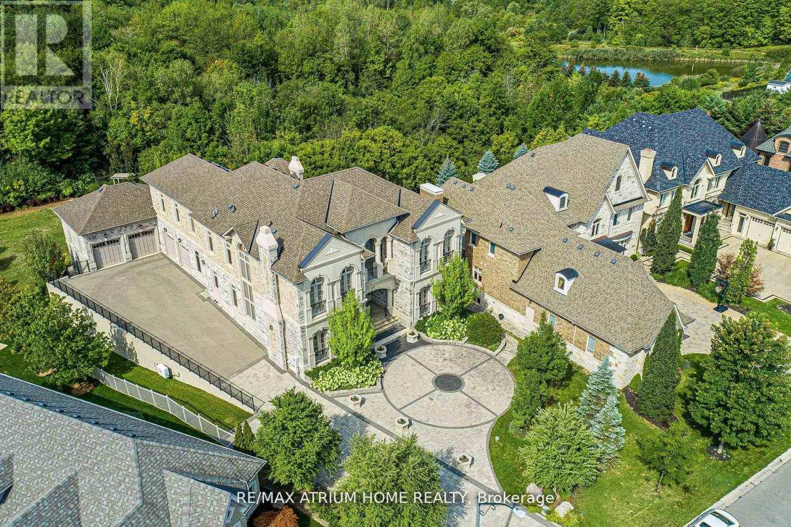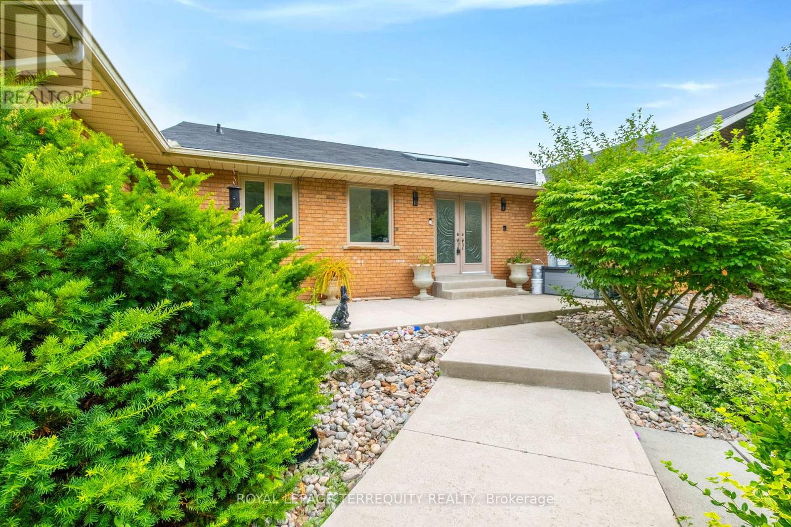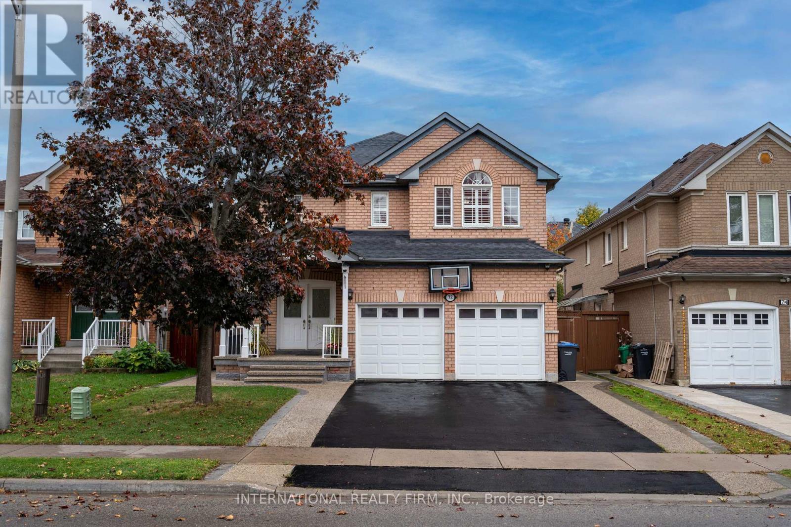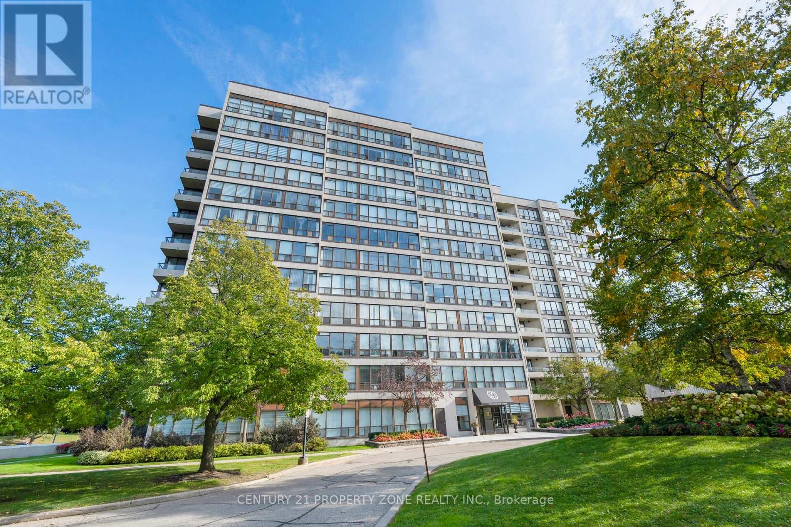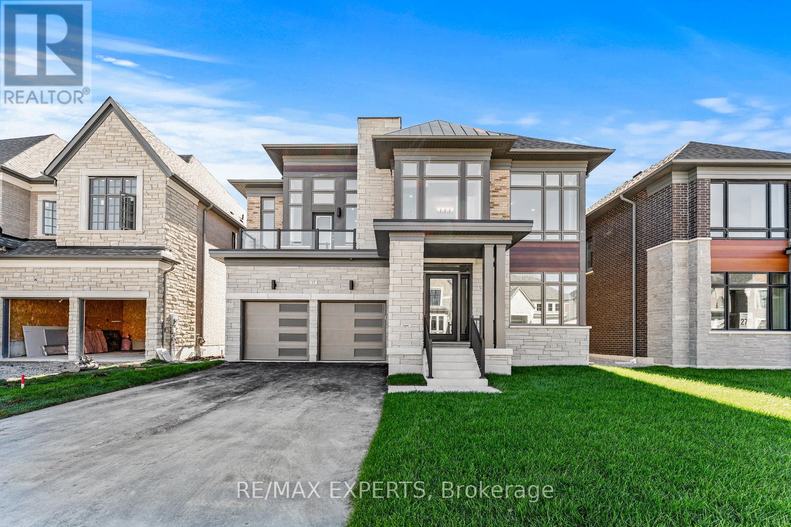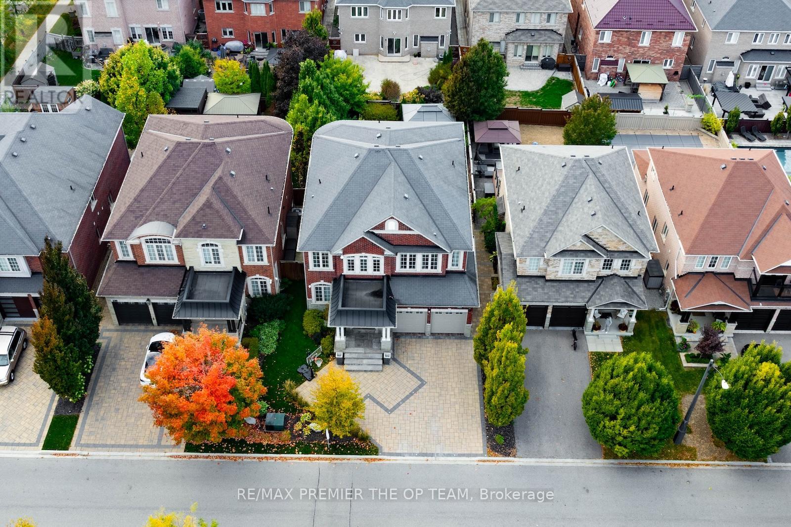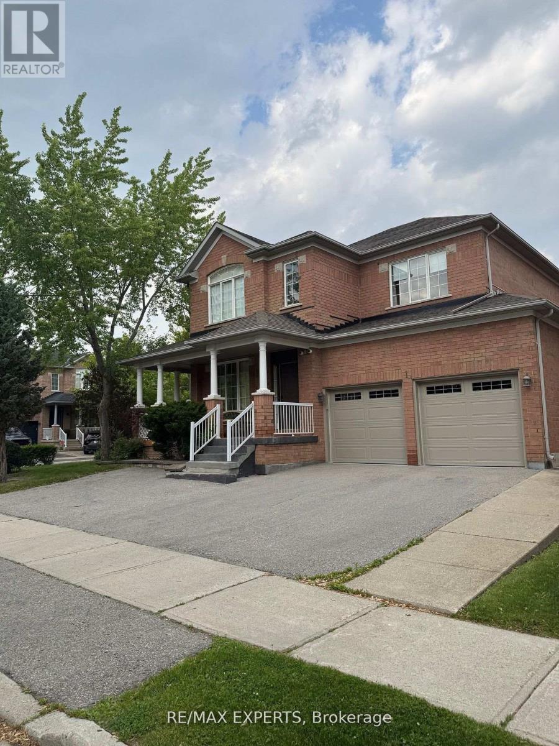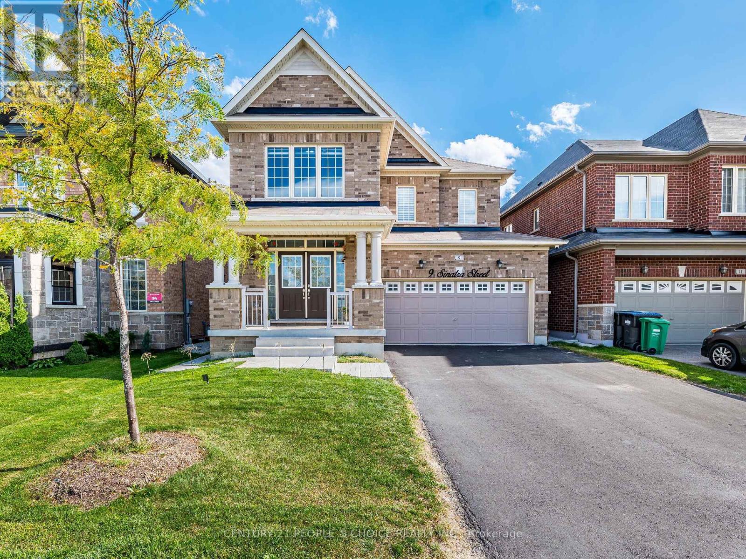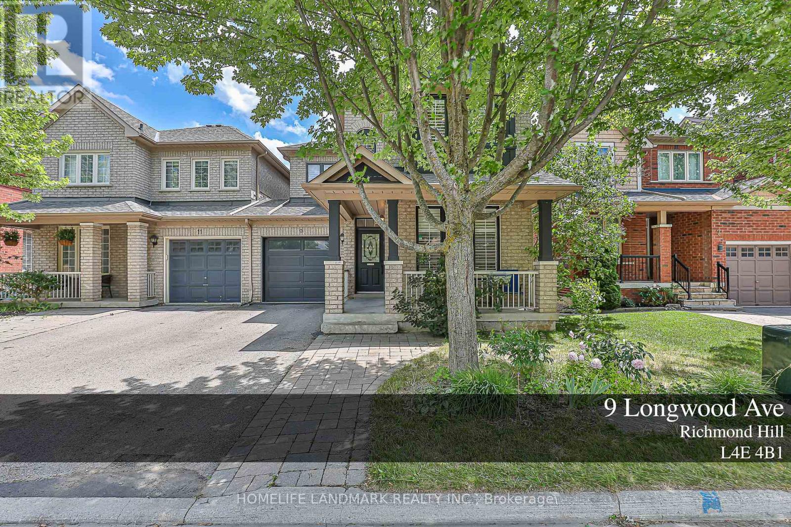- Houseful
- ON
- Caledon
- Bolton North
- 51 Crestridge Dr
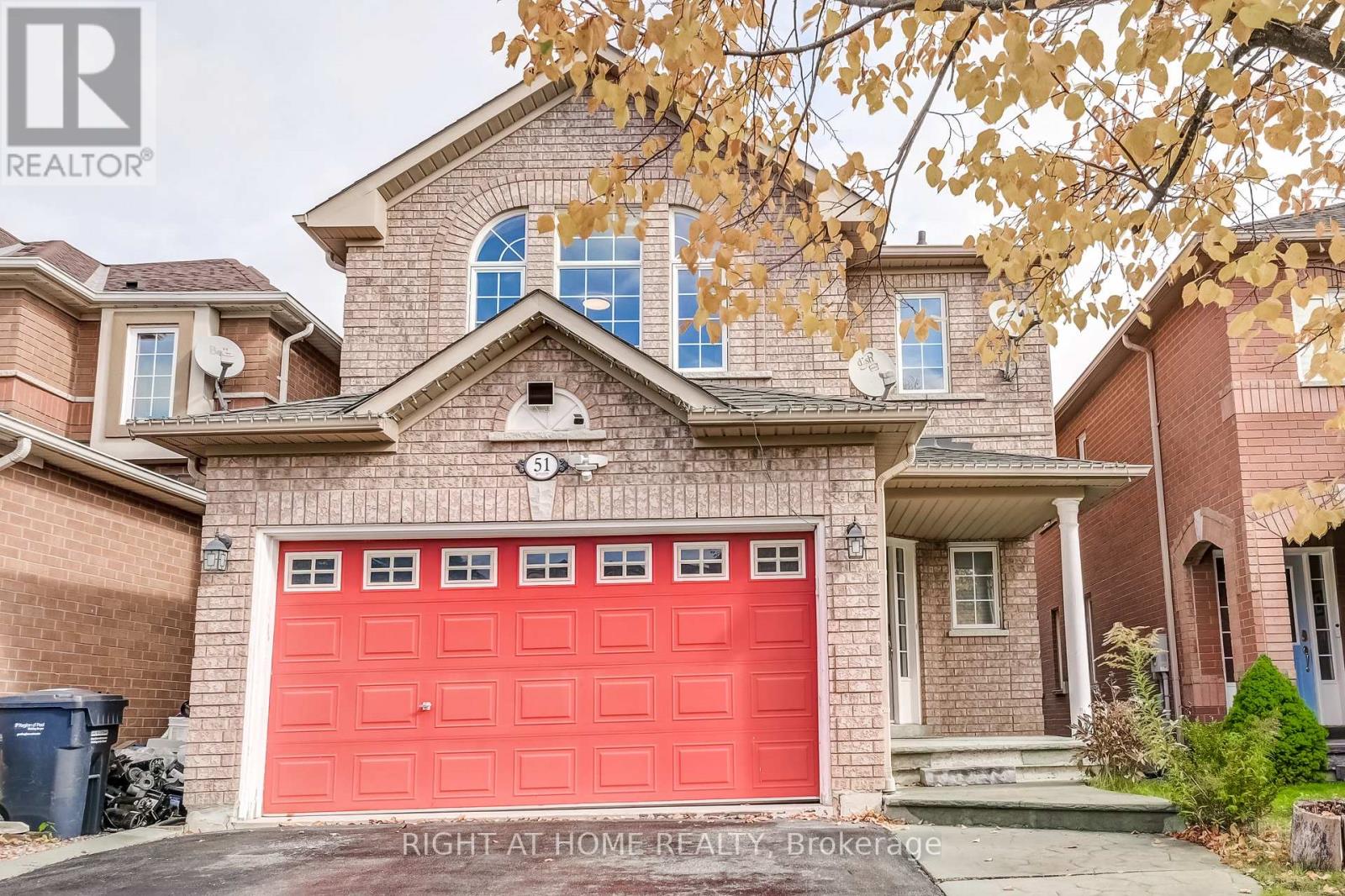
Highlights
Description
- Time on Housefulnew 4 hours
- Property typeSingle family
- Neighbourhood
- Median school Score
- Mortgage payment
Outstanding 3-Bedroom Home Backing Onto a Scenic Pond in Bolton's Sought-After North Hill Community!Nestled on a tranquil, dead-end street with minimal traffic, this beautifully maintained home offers the perfect blend of privacy, nature, and convenience.Step inside to a bright, open layout featuring spacious living areas and a well equipped kitchen. The inviting family room and deck overlook the pond-ideal for everyday living and entertaining.The partially finished walkout basement adds versatility, perfect for an extended family room, recreation space, or in-law suite potential with a separate entrance.Enjoy the peaceful surroundings, mature trees, and scenic greenbelt views. Conveniently located near top-rated schools, parks, trails, shopping, and major commuter routes-ideal for families and professionals alike.Recent Updates: Rear deck (2025), Furnace & Air Conditioner (2022) (id:63267)
Home overview
- Cooling Central air conditioning
- Heat source Natural gas
- Heat type Forced air
- Sewer/ septic Sanitary sewer
- # total stories 2
- Fencing Fenced yard
- # parking spaces 4
- Has garage (y/n) Yes
- # full baths 2
- # half baths 1
- # total bathrooms 3.0
- # of above grade bedrooms 3
- Flooring Hardwood, ceramic, laminate
- Subdivision Bolton north
- View View, view of water
- Lot size (acres) 0.0
- Listing # W12479685
- Property sub type Single family residence
- Status Active
- 3rd bedroom 4.17m X 3.38m
Level: 2nd - Primary bedroom 5.18m X 4.25m
Level: 2nd - Laundry 2.13m X 1.32m
Level: 2nd - 2nd bedroom 3.87m X 3.01m
Level: 2nd - Recreational room / games room 12.5m X 6.92m
Level: Basement - Utility 2.86m X 1.78m
Level: Basement - Kitchen 4.26m X 3.54m
Level: Main - Living room 3.6m X 3.38m
Level: Main - Dining room 2.77m X 3m
Level: Main - Family room 5.43m X 3.31m
Level: Main
- Listing source url Https://www.realtor.ca/real-estate/29027404/51-crestridge-drive-caledon-bolton-north-bolton-north
- Listing type identifier Idx

$-3,064
/ Month



