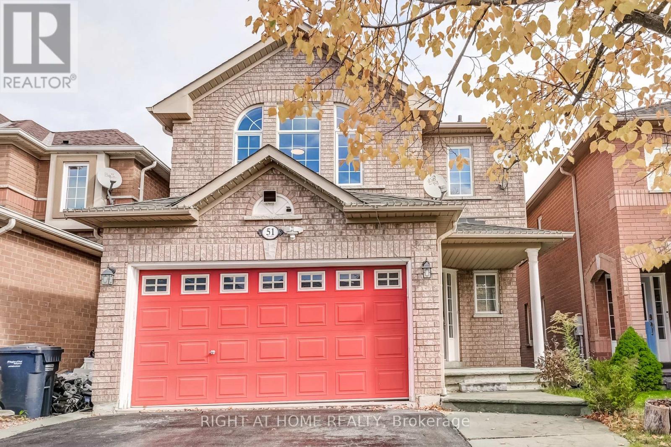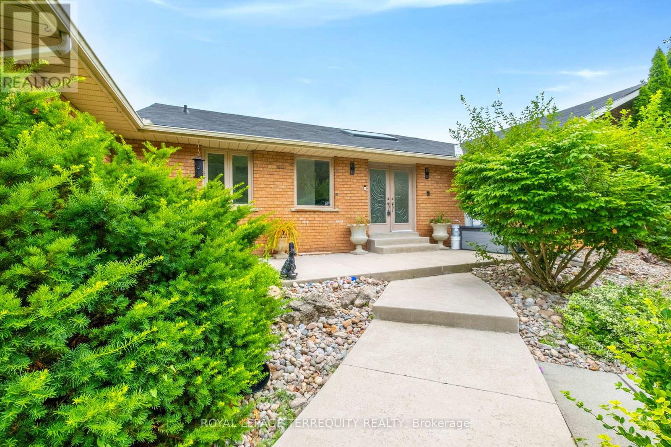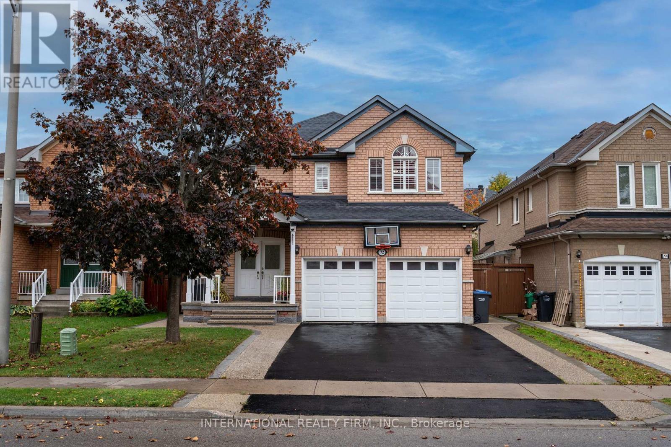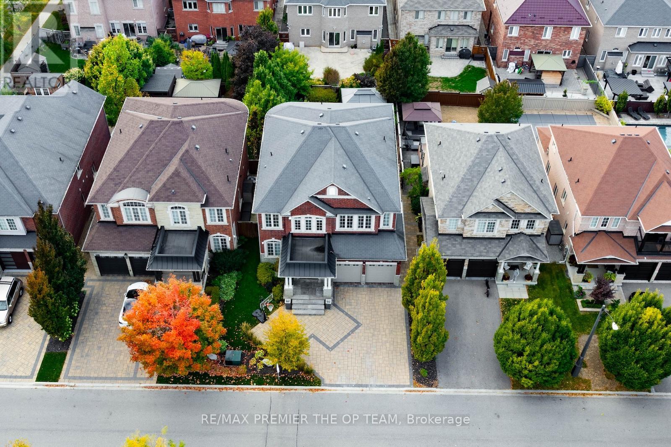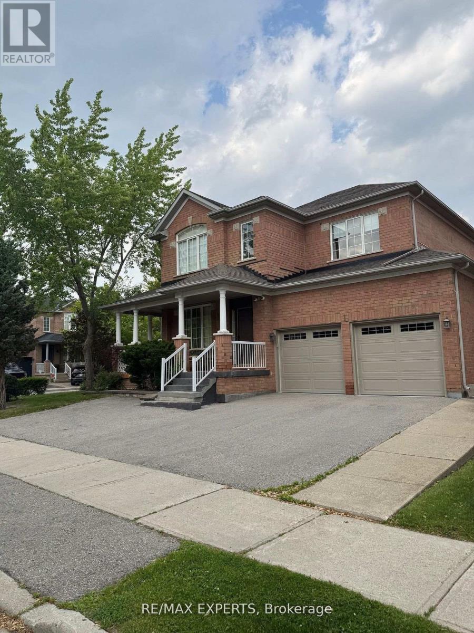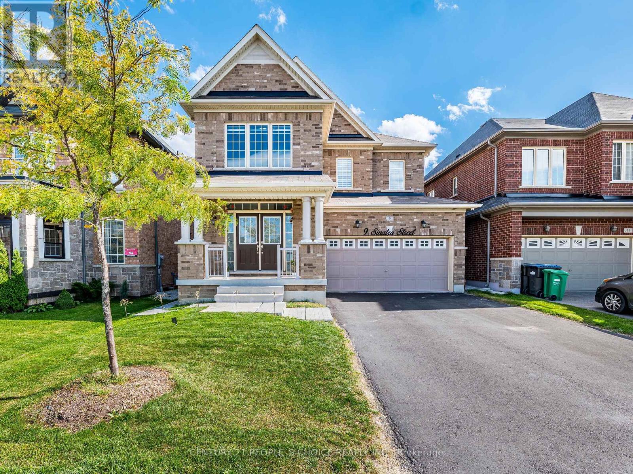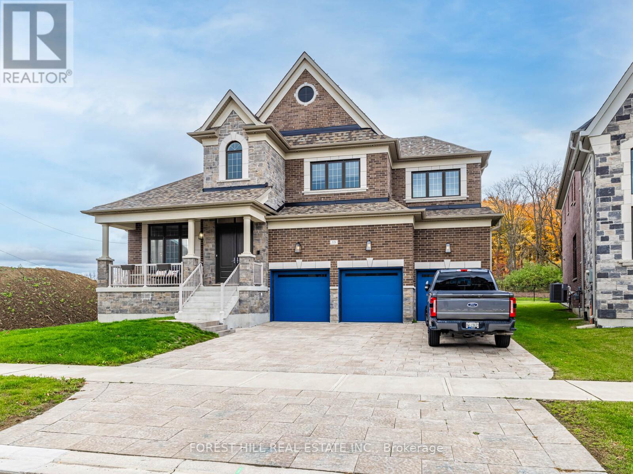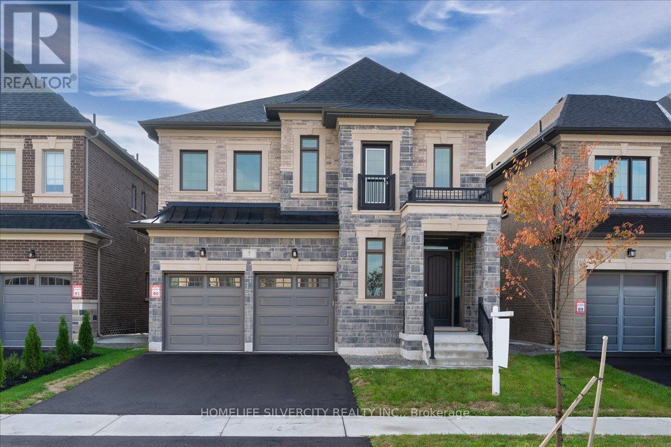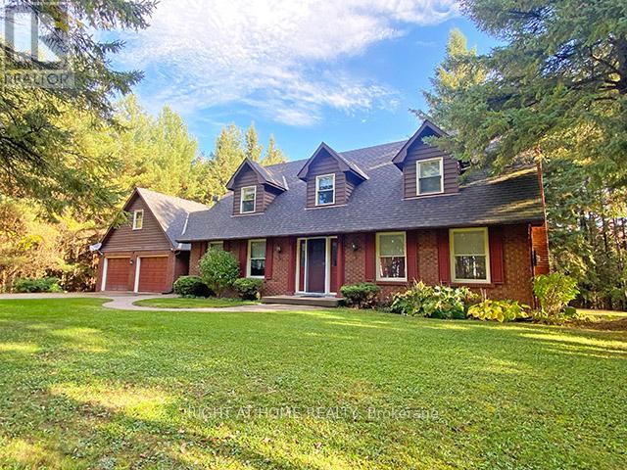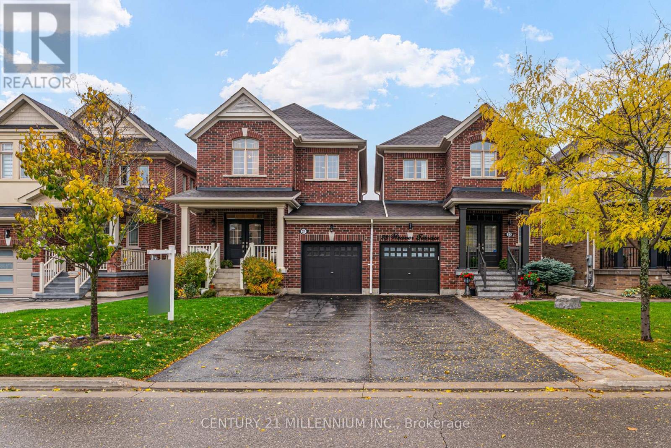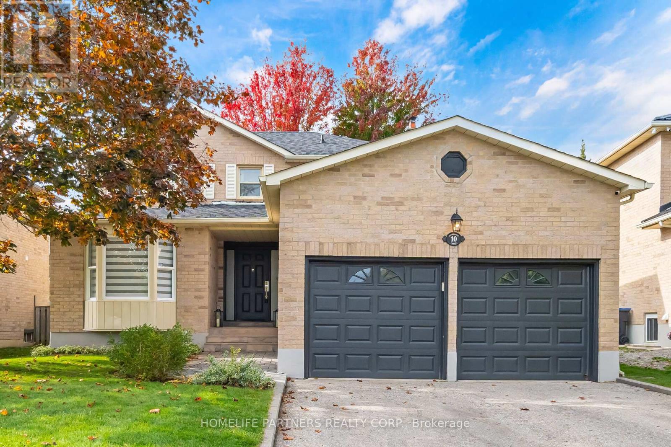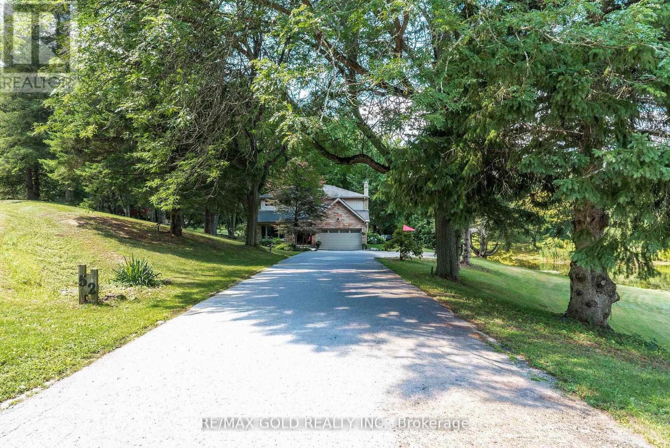
Highlights
This home is
5%
Time on Houseful
7 Days
Home features
Staycation ready
School rated
6.7/10
Caledon
1.07%
Description
- Time on Housefulnew 7 days
- Property typeSingle family
- Neighbourhood
- Median school Score
- Mortgage payment
Experience the tranquility of cottage country right at home with this beautifully updated residence on 2.3 scenic acres in the prestigious Cedar Mills neighborhood. Surrounded by nature and featuring a shared private pond, this property offers a peaceful retreat just minutes from city of conveniences. Inside, gleaming hardwood floors compliment a well-designed layout, including a renovated kitchen that flows into the breakfast area and connects to the laundry room for added functionality. Step out onto your private deck to enjoy your morning coffee or entertain while soaking in the serene landscape. This is a rare opportunity to own a Muskoka-like haven in an exceptional setting. (id:63267)
Home overview
Amenities / Utilities
- Cooling Central air conditioning
- Heat source Natural gas
- Heat type Forced air
- Sewer/ septic Septic system
Exterior
- # total stories 2
- # parking spaces 12
- Has garage (y/n) Yes
Interior
- # full baths 2
- # half baths 1
- # total bathrooms 3.0
- # of above grade bedrooms 4
- Flooring Hardwood, laminate
Location
- Subdivision Palgrave
- Directions 2148731
Overview
- Lot size (acres) 0.0
- Listing # W12465329
- Property sub type Single family residence
- Status Active
Rooms Information
metric
- 3rd bedroom 3.84m X 3.6m
Level: 2nd - 2nd bedroom 5.13m X 3.11m
Level: 2nd - Primary bedroom 5.23m X 5.17m
Level: 2nd - 4th bedroom 3.76m X 3.6m
Level: 2nd - Games room 7.39m X 2.61m
Level: Basement - Recreational room / games room 8.33m X 7.38m
Level: Basement - Utility 6.19m X 6.12m
Level: Basement - Eating area 2.97m X 2.87m
Level: Main - Living room 5.4m X 3.63m
Level: Main - Family room 6.19m X 3.31m
Level: Main - Kitchen 2.97m X 2.59m
Level: Main - Dining room 3.85m X 3.63m
Level: Main
SOA_HOUSEKEEPING_ATTRS
- Listing source url Https://www.realtor.ca/real-estate/28996326/52-palmer-circle-caledon-palgrave-palgrave
- Listing type identifier Idx
The Home Overview listing data and Property Description above are provided by the Canadian Real Estate Association (CREA). All other information is provided by Houseful and its affiliates.

Lock your rate with RBC pre-approval
Mortgage rate is for illustrative purposes only. Please check RBC.com/mortgages for the current mortgage rates
$-4,000
/ Month25 Years fixed, 20% down payment, % interest
$
$
$
%
$
%

Schedule a viewing
No obligation or purchase necessary, cancel at any time

