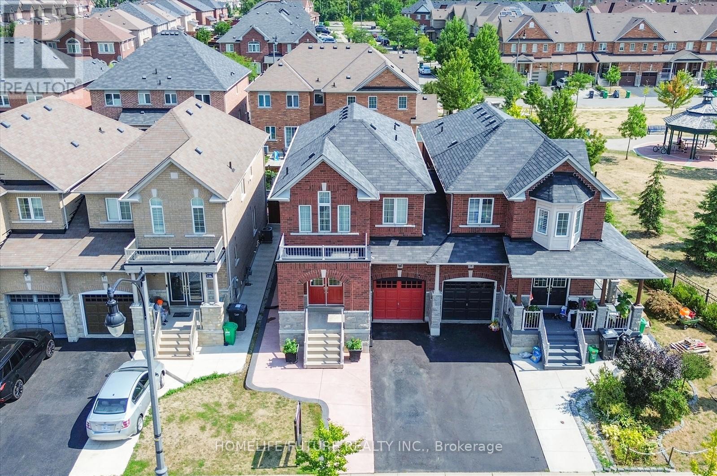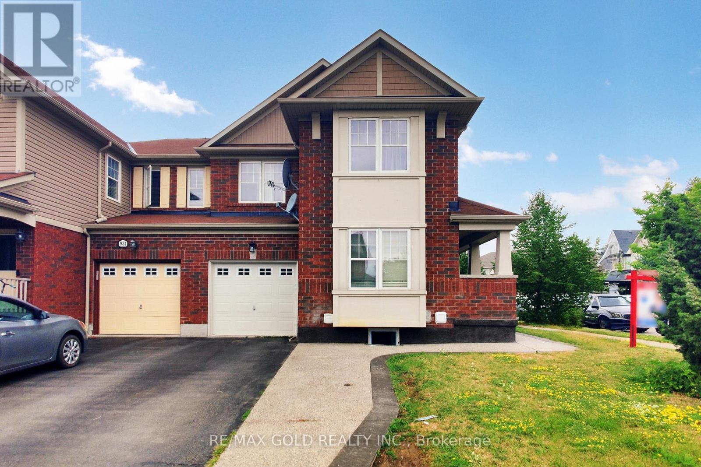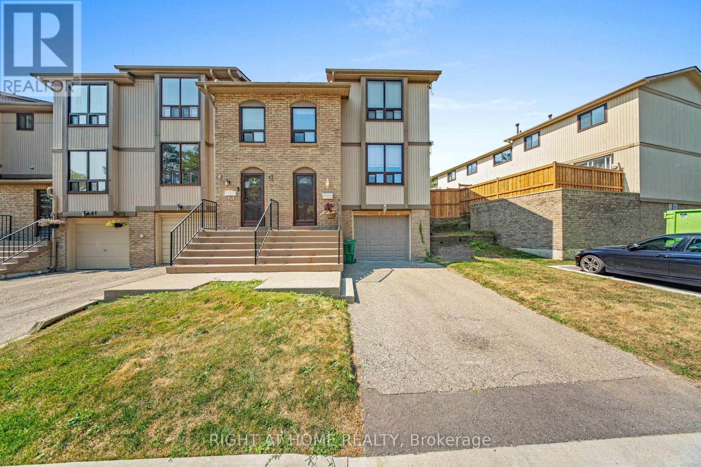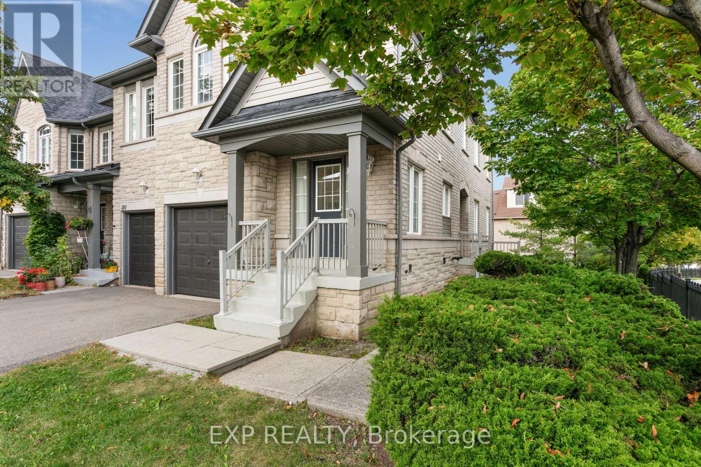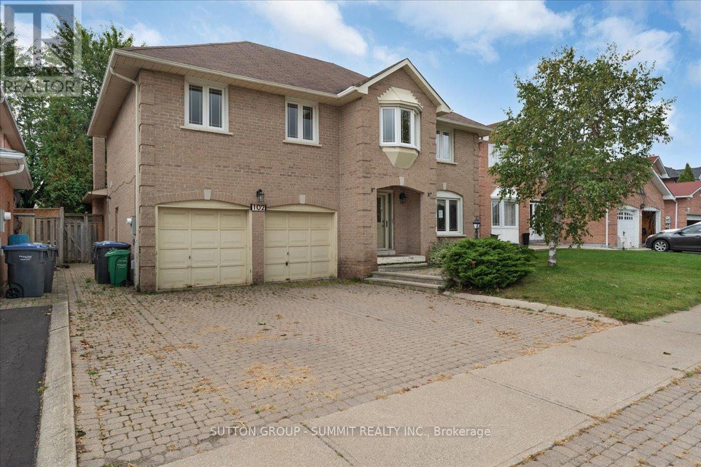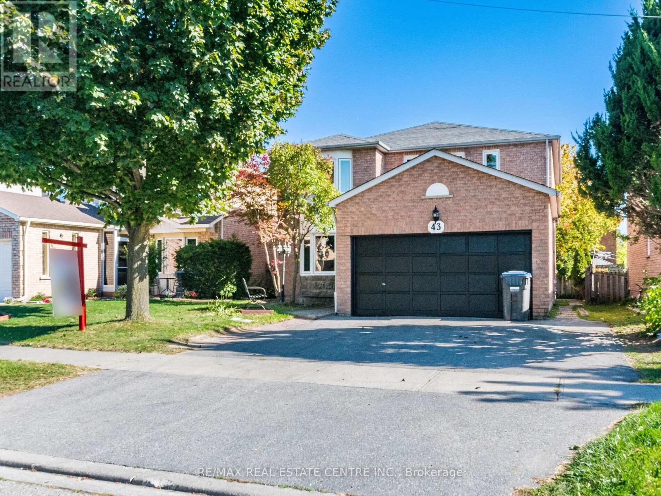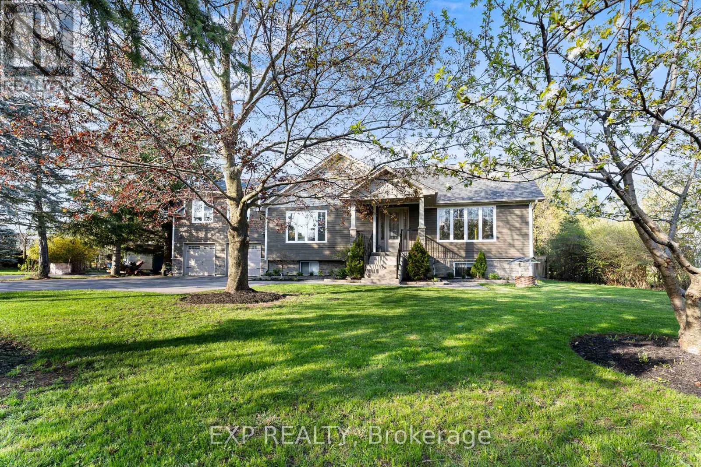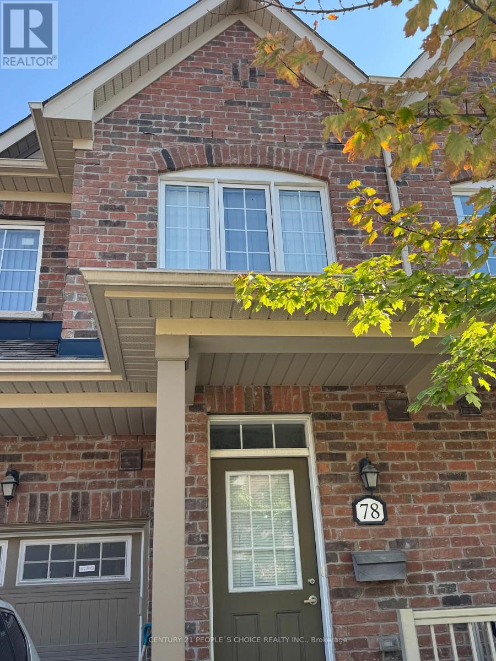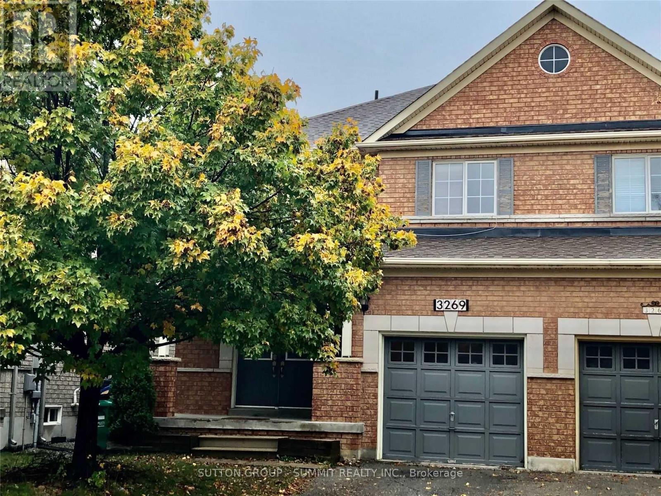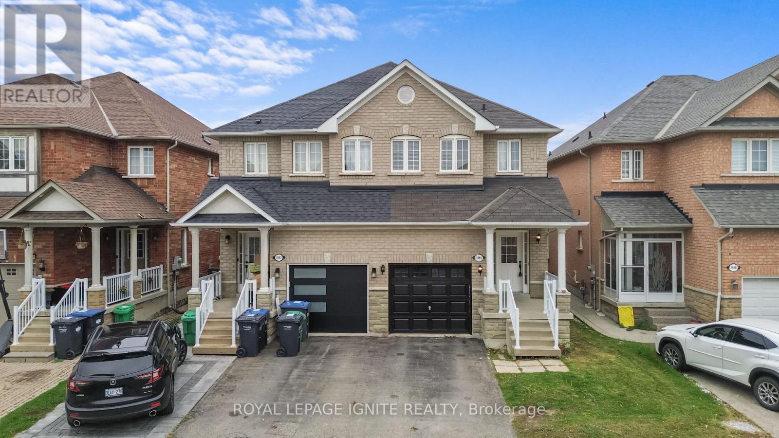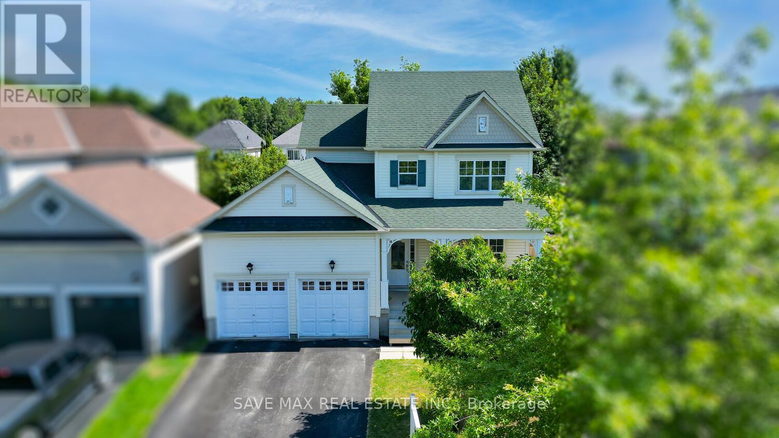- Houseful
- ON
- Caledon
- Cheltenham
- 57 Kennedy Rd
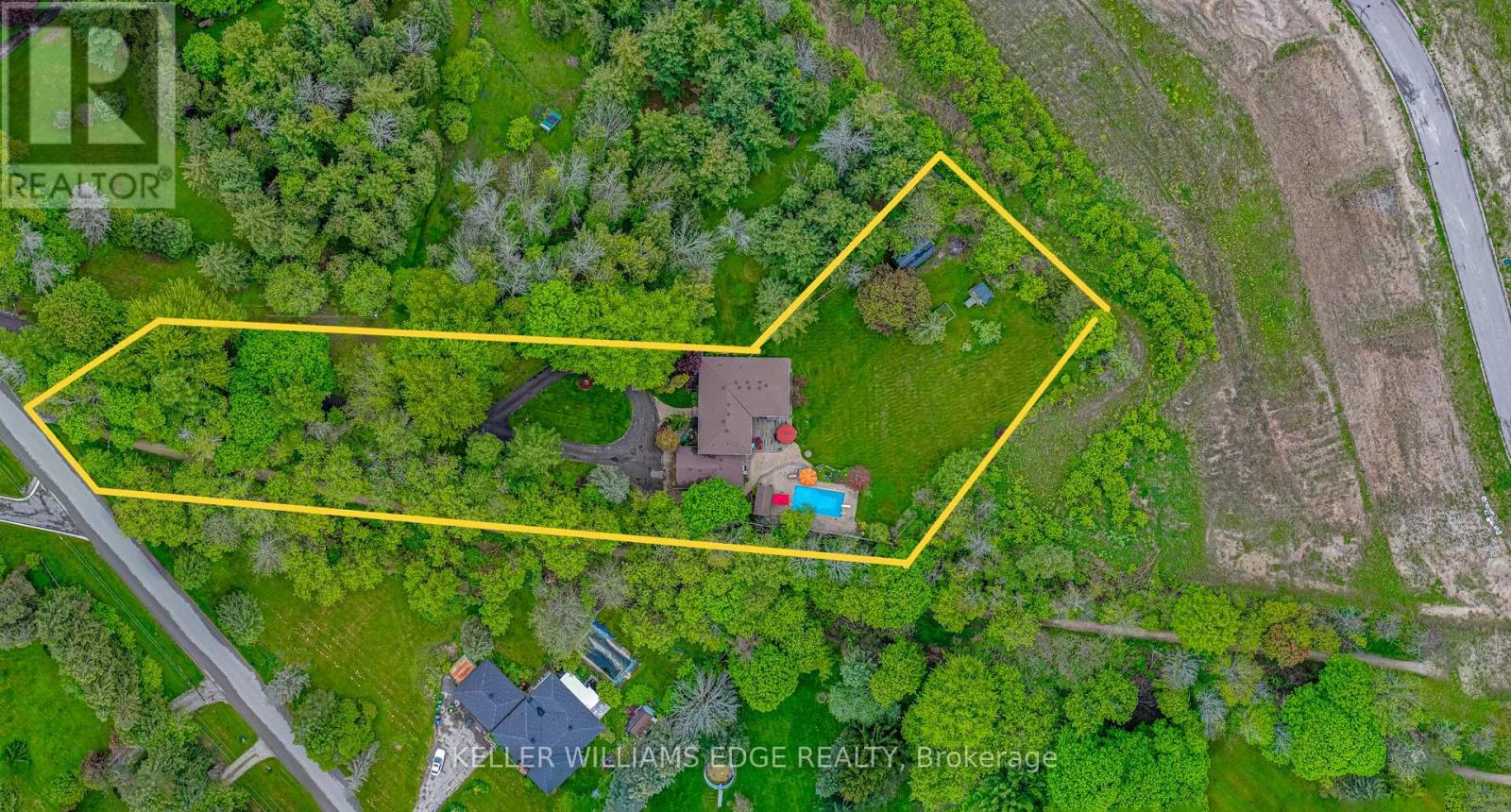
Highlights
Description
- Time on Housefulnew 4 days
- Property typeSingle family
- Neighbourhood
- Median school Score
- Mortgage payment
Welcome to your next chapter! This rare gem of an estate is a chance to have your dream home on the perfect secluded lot, still close to the city. This exceptional estate invites you to experience 6,500 square feet of thoughtfully designed spaces, blending open concept living with cozy private retreats. Nestled on a unique, secluded lot, the approach takes you down a stately tree-lined drive. Step inside and bask in the natural light in your stunning 2-story great room, where two sets of French doors open to your backyard oasis. The gourmet, professionally designed, kitchen is a chef's paradise, offering space for multiple cooks and seamless entertaining. Formal dinners await in the elegant dining room, just steps from the grand foyer and kitchen. Upstairs, the primary suite is a private retreat, complete with a luxurious five-piece ensuite and a massive walk-in closet. Two additional bedrooms on this floor each feature their own ensuite baths and walk-in closets, ensuring comfort and privacy for family or guests. A fourth bedroom, conveniently located on the main floor, offers its own adjacent 3-piece bath, perfect for multi-generational living or guest accommodations. Need more flexibility? Two main-floor offices provide ideal work-from-home setups or creative spaces. Downstairs the expansive recreation room is finished to the same high standard as the rest of the home. You'll also find a second kitchen, exercise room, media room, 2-piece bath, and ample storage on this level. The outdoor living space is tailored for unforgettable gatherings, featuring an inground pool, a cabana with a 2-piece bath, expansive patios, and deck areas for dining, lounging, and family fun. Beyond the home nature lovers will enjoy the nearby Caldon Trailway, and Pearson is under a 1/2 hour away providing countryside living without compromise. (id:63267)
Home overview
- Cooling Central air conditioning
- Heat source Propane
- Heat type Forced air
- Has pool (y/n) Yes
- Sewer/ septic Septic system
- # total stories 2
- # parking spaces 12
- Has garage (y/n) Yes
- # full baths 4
- # half baths 2
- # total bathrooms 6.0
- # of above grade bedrooms 4
- Has fireplace (y/n) Yes
- Community features School bus
- Subdivision Cheltenham
- Lot size (acres) 0.0
- Listing # W12092509
- Property sub type Single family residence
- Status Active
- Bathroom 4.88m X 3.73m
Level: 2nd - 3rd bedroom 4.09m X 3.96m
Level: 2nd - Bathroom 2.57m X 2.41m
Level: 2nd - Primary bedroom 7.47m X 4.45m
Level: 2nd - 2nd bedroom 4.09m X 3.58m
Level: 2nd - Bathroom 2.57m X 2.03m
Level: 2nd - Kitchen 2.31m X 2.06m
Level: Basement - Den 6.25m X 3.98m
Level: Basement - Recreational room / games room 14.02m X 8.03m
Level: Basement - Exercise room 6.17m X 3.02m
Level: Basement - Bathroom 3.07m X 0.97m
Level: Basement - Bathroom 4.09m X 2.69m
Level: Flat - Bedroom 4.34m X 4.09m
Level: Flat - Kitchen 9.83m X 5.51m
Level: Flat - Office 2.22m X 2.46m
Level: Flat - Great room 9.3m X 6.71m
Level: Flat - Family room 6.1m X 4.09m
Level: Flat - Office 4.09m X 3.23m
Level: Flat - Laundry 3.66m X 2.31m
Level: Flat - Bathroom 2.74m X 1.83m
Level: Flat
- Listing source url Https://www.realtor.ca/real-estate/28190153/57-kennedy-road-caledon-cheltenham-cheltenham
- Listing type identifier Idx

$-7,144
/ Month

