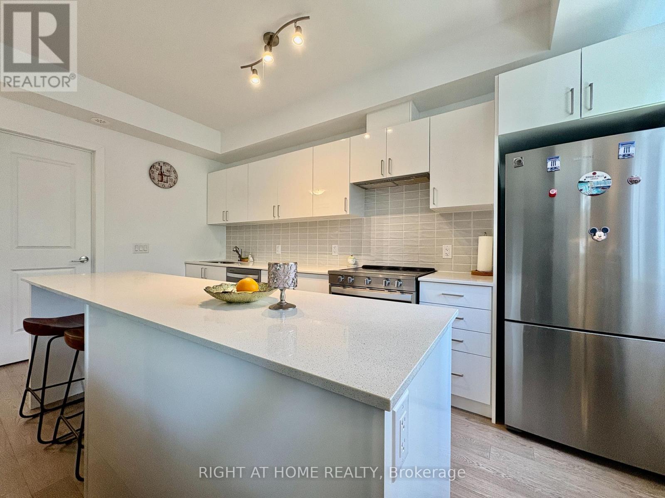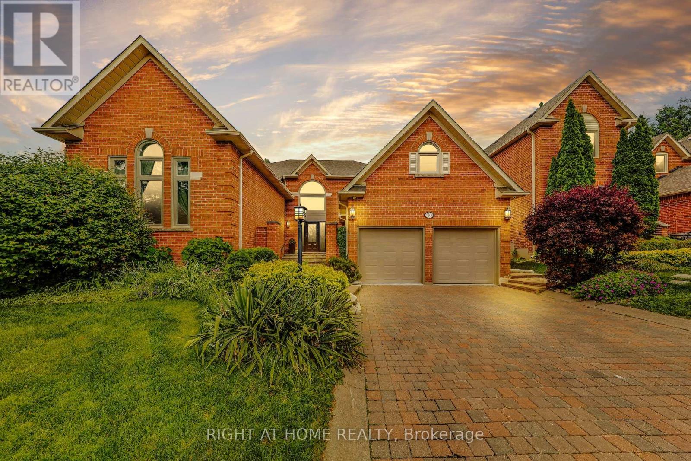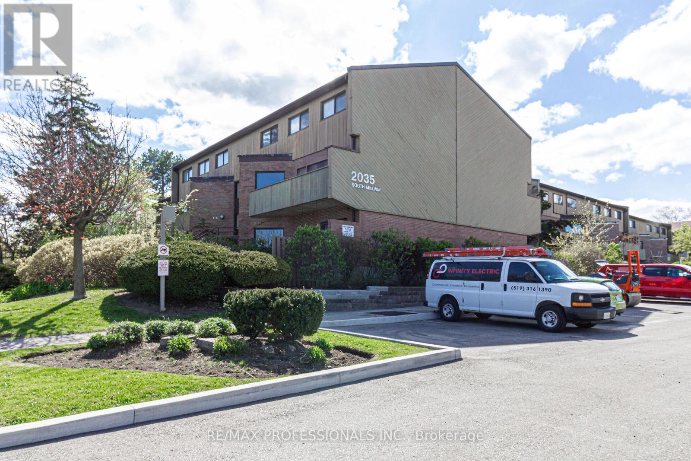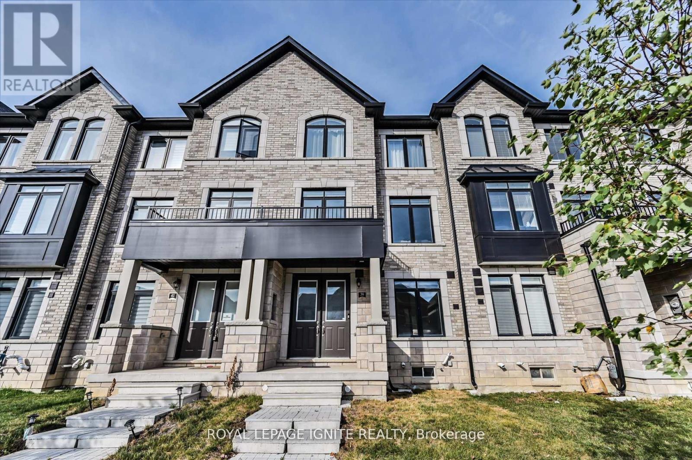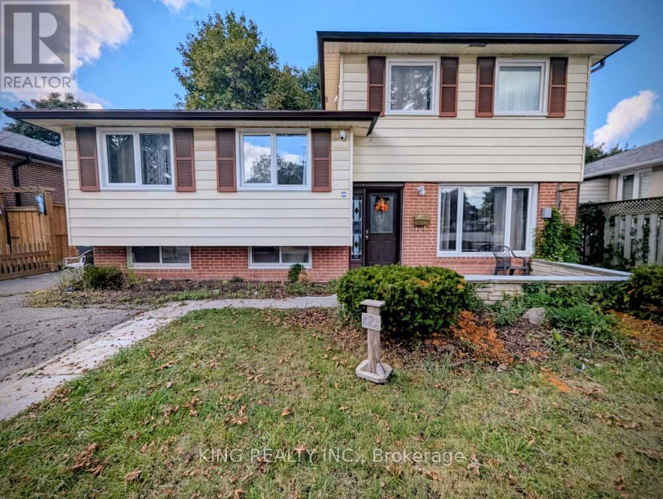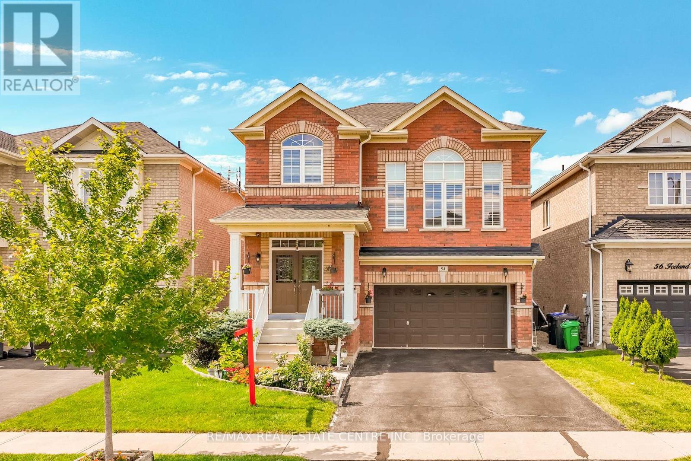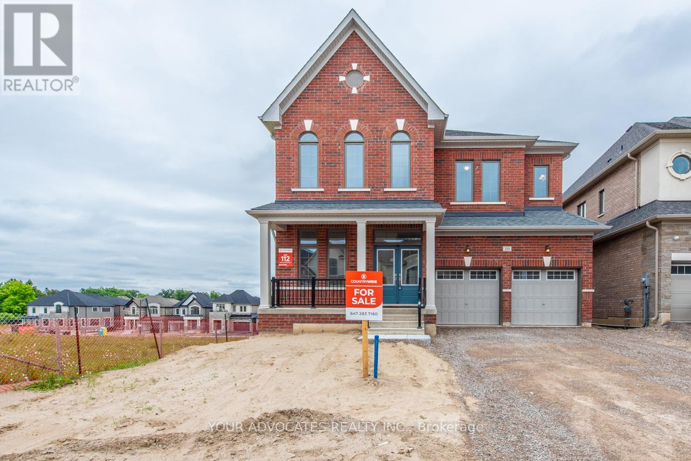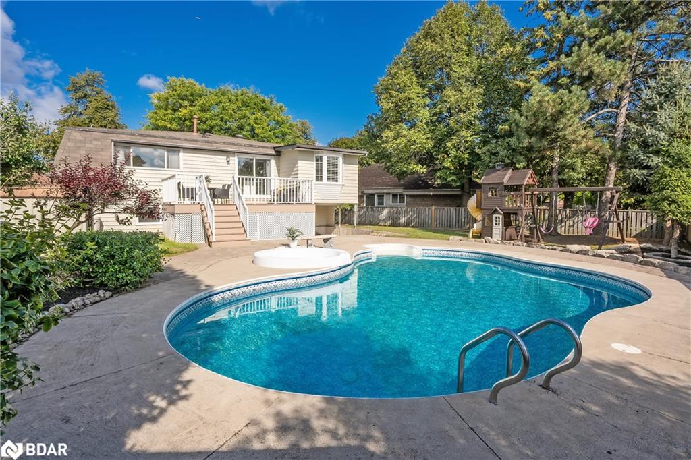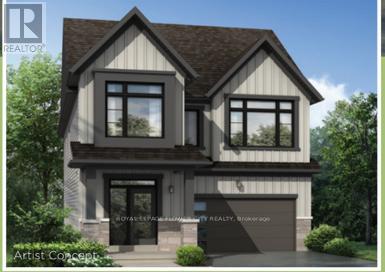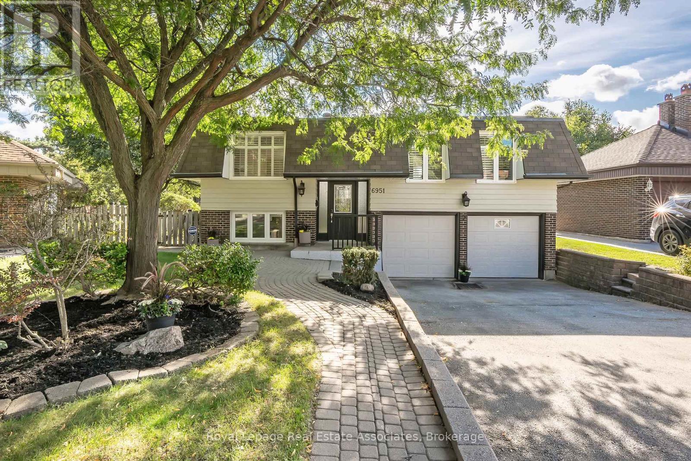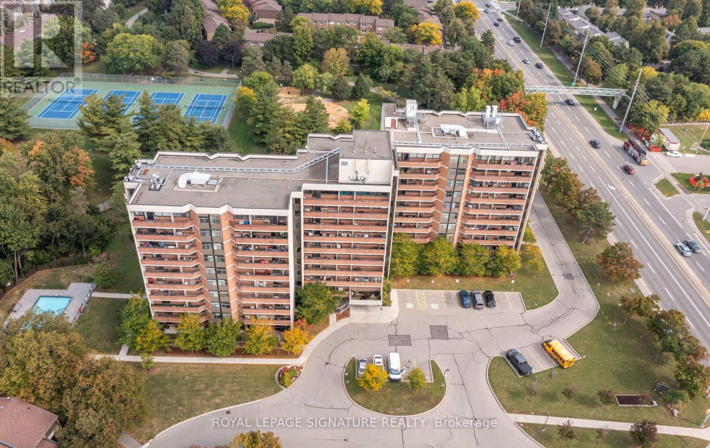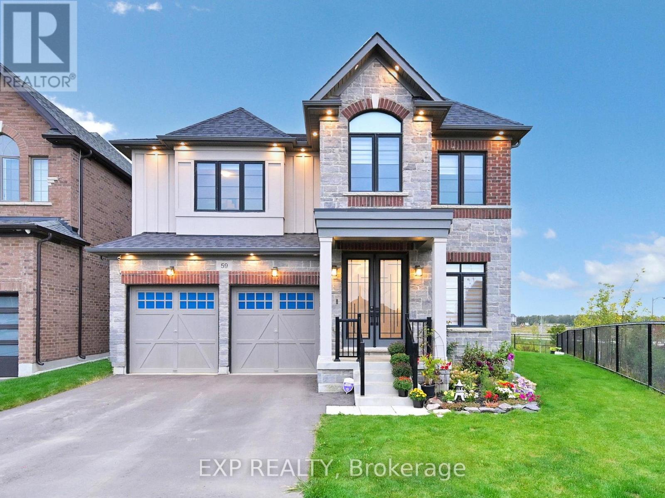
Highlights
Description
- Time on Housefulnew 2 hours
- Property typeSingle family
- Median school Score
- Mortgage payment
Modern 5 Br/4 Wr Detached Home * Just 2 Years New * Soaring 9' Ceilings * Premium Corner Lot with Expansive Backyard * Juniper Model * 3,260 SQFT of Luxury Living in a Family-Friendly Neighborhood * Functional Open Layout with Spacious Mudroom * Stunning Modern Wood Staircase with Iron Spindles * 5 Generous Bedrooms with 4 Washrooms (Rare 3 Washrooms on 2nd Floor) for Ultimate Comfort & Privacy * Upgrades Throughout: Hardwood, Quartz Countertops, Premium Tiles & More * Open-Concept Dining Area Perfect for Entertaining * Grand Great Room with Elegant Ceilings & Cozy Fireplace * Chef-Inspired Kitchen with Quartz Countertops, Microwave Drawer, Servery, Pantry, Professional Fridge and Freezer & Walkout to Expansive Backyard * High-End Gas Stove, Fridge & Under-Counter Oven * Smooth Ceilings Throughout * Luxurious Primary Bedroom with Spa-Like 6-Piece Ensuite with Shower Head System with Body Jets * Convenient 2nd Floor Laundry * Extra-Long Driveway with Parking for 6 Cars * Double-Car Garage * Unfinished Basement with Endless Potential * Upgraded Lot for Maximum Space & Privacy * Backing onto Green Space * Exterior Potlights Highlight Stunning Curb Appeal * Minutes to Top Schools, Recreation, Transit & Scenic Parks * Quick Access to Hwy 10, Mayfield & McLaughlin for Effortless Commuting * Seeing is Believing! Check 3-D Virtual Tour & Floor Plan * Act Fast... Book Your Showing Now... (id:63267)
Home overview
- Cooling Central air conditioning
- Heat source Natural gas
- Heat type Forced air
- Sewer/ septic Sanitary sewer
- # total stories 2
- # parking spaces 8
- Has garage (y/n) Yes
- # full baths 3
- # half baths 1
- # total bathrooms 4.0
- # of above grade bedrooms 5
- Community features Community centre
- Subdivision Rural caledon
- Lot size (acres) 0.0
- Listing # W12430016
- Property sub type Single family residence
- Status Active
- 2nd bedroom 3.2004m X 3.5052m
Level: 2nd - Primary bedroom 5.4864m X 4.572m
Level: 2nd - 4th bedroom 4.6228m X 3.3528m
Level: 2nd - 3rd bedroom 4.17m X 3.48m
Level: 2nd - Laundry Measurements not available
Level: 2nd - 5th bedroom 3.5m X 3.6576m
Level: 2nd - Eating area 5.4864m X 2.54m
Level: Main - Kitchen 5.4864m X 3.3528m
Level: Main - Dining room 6.096m X 4.6228m
Level: Main - Living room 6.096m X 4.6228m
Level: Main - Mudroom Measurements not available
Level: Main - Great room 5.4864m X 4.2672m
Level: Main
- Listing source url Https://www.realtor.ca/real-estate/28919904/59-lipscott-drive-caledon-rural-caledon
- Listing type identifier Idx

$-4,901
/ Month

