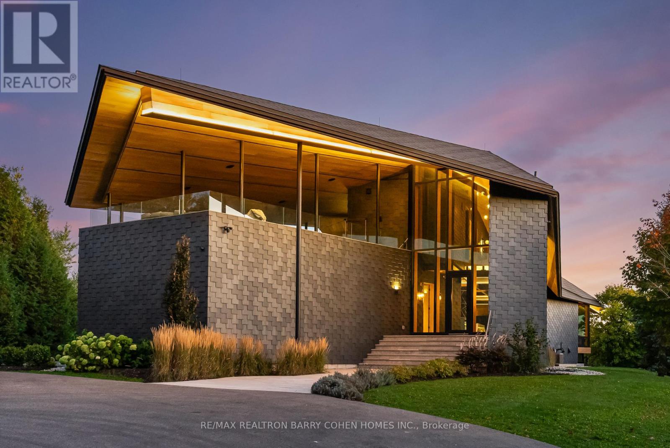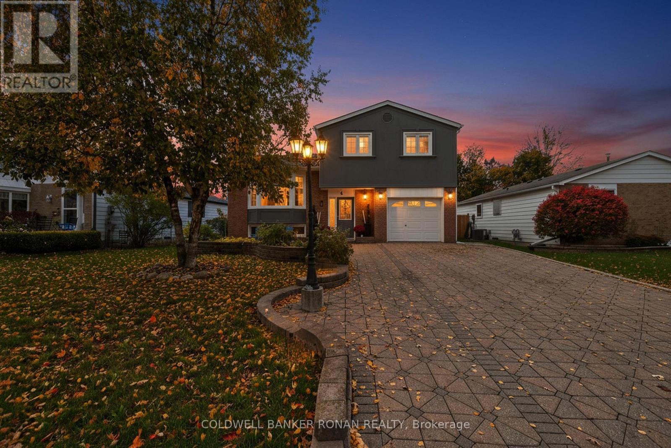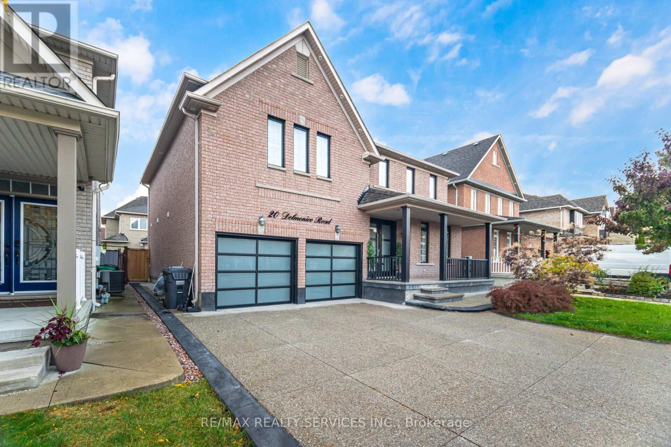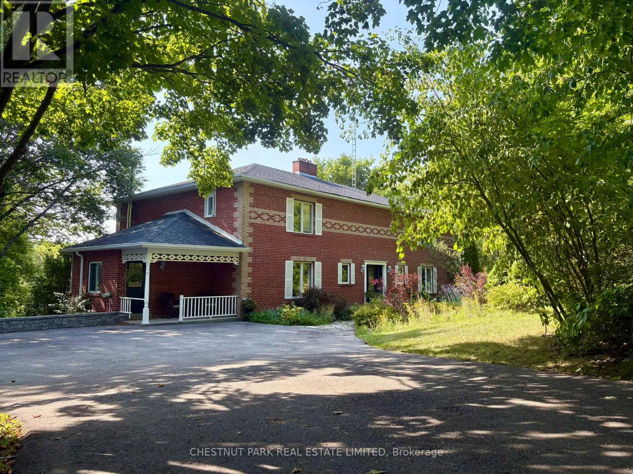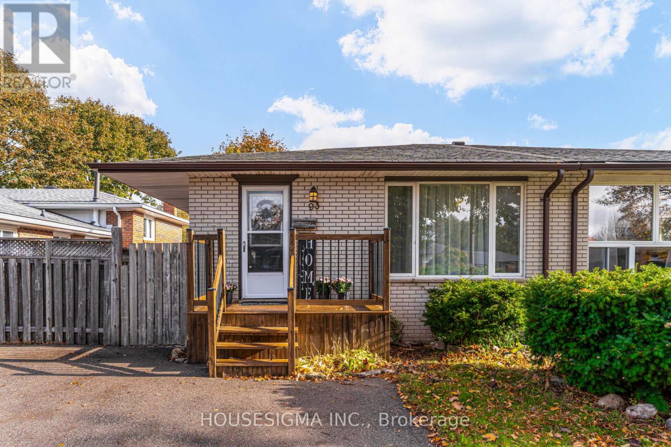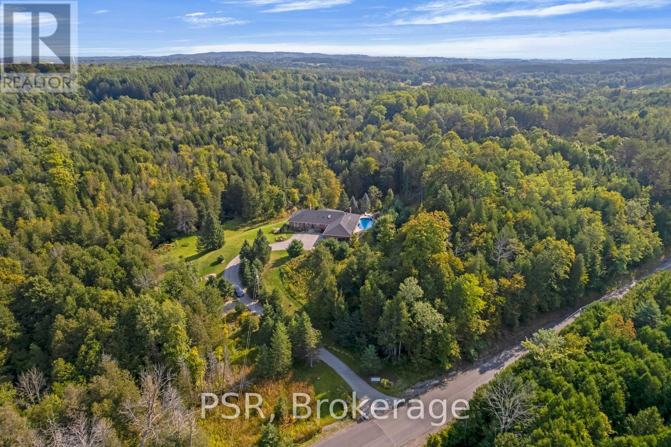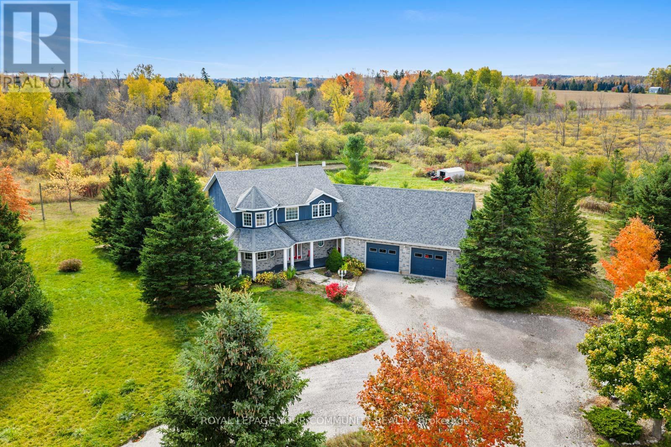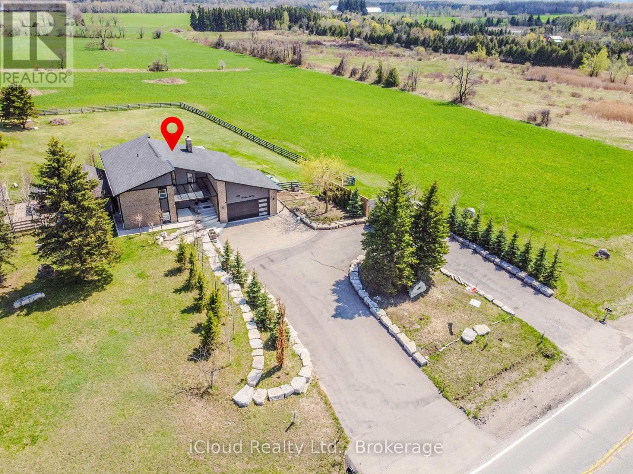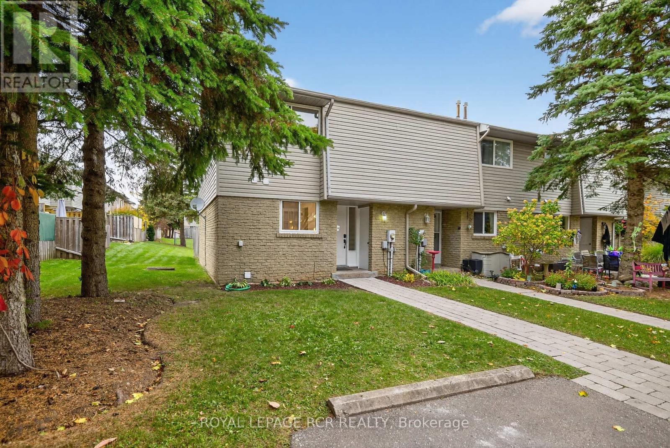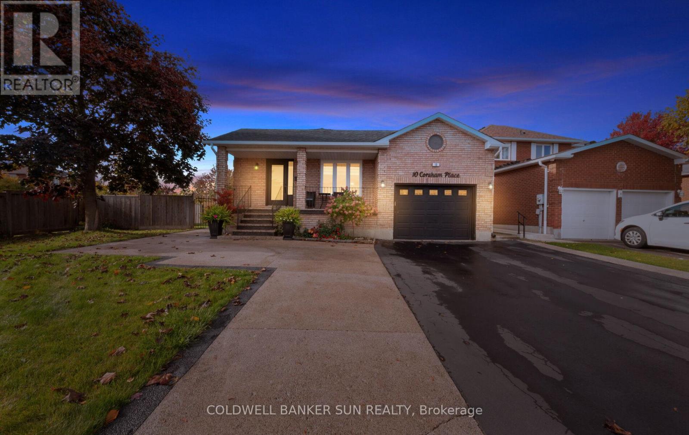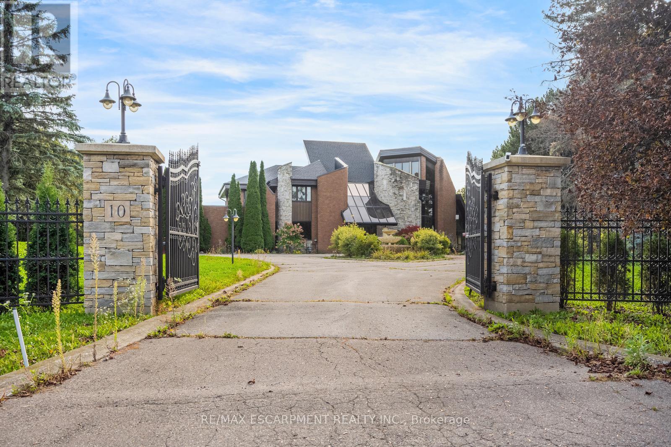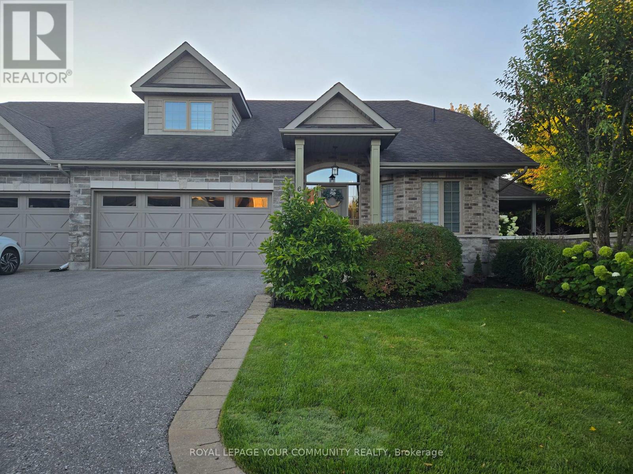
Highlights
Description
- Time on Houseful45 days
- Property typeSingle family
- Median school Score
- Mortgage payment
Beautifully Maintained Bungaloft In The Prestigious Legacy Pines Golf Course Adult Lifestyle Community. Newly Updated White Kitchen With A Large Center Island And A Walkout To A Gazebo-Style, Oversized Deck. Numerous Improvements And Upgrades Have Been Made In The Past Year. Updates Include New Attic Insulation (2023), A Whole-House Surge Protector, All-New Zebra Blinds Throughout, And A Storage Nook In The Loft. Built-In Organizers Have Been Added To The Laundry Room And Walk-In Closet. Newer Fridge, Stove, Washer, And Dryer, Plus Much More. Enjoy Community Amenities Such As A Community Center, Tennis Courts, Pickleball, Bocce, Hiking Trails, And Surrounding Conservation Areas. The Maintenance Fee Includes Landscaping And Snow Removal No Work To Be Done, Just Sit Back And Relax! (id:63267)
Home overview
- Cooling Central air conditioning
- Heat source Natural gas
- Heat type Forced air
- # total stories 2
- # parking spaces 4
- Has garage (y/n) Yes
- # full baths 3
- # half baths 1
- # total bathrooms 4.0
- # of above grade bedrooms 3
- Flooring Hardwood, ceramic, laminate
- Has fireplace (y/n) Yes
- Community features Pets allowed with restrictions
- Subdivision Rural caledon
- Lot size (acres) 0.0
- Listing # W12390305
- Property sub type Single family residence
- Status Active
- Loft 5.91m X 4.31m
Level: 2nd - 2nd bedroom 7.09m X 3.38m
Level: 2nd - Bedroom 4.39m X 2.62m
Level: Basement - Other 2.74m X 2.741m
Level: Basement - Recreational room / games room 8.69m X 6.43m
Level: Basement - Utility 8.93m X 4.21m
Level: Basement - Dining room 3.51m X 3.29m
Level: Main - Kitchen 5.88m X 5.67m
Level: Main - Primary bedroom 4.66m X 4.54m
Level: Main - Laundry 4.33m X 2.09m
Level: Main - Family room 7.01m X 4.51m
Level: Main
- Listing source url Https://www.realtor.ca/real-estate/28833958/6-10-reddington-drive-caledon-rural-caledon
- Listing type identifier Idx

$-3,258
/ Month

