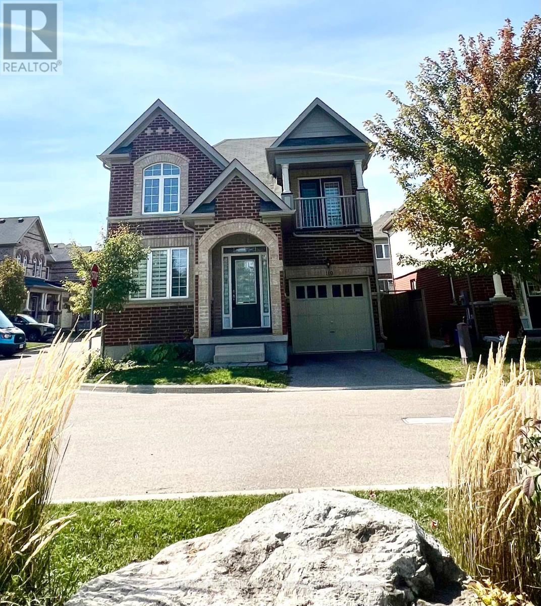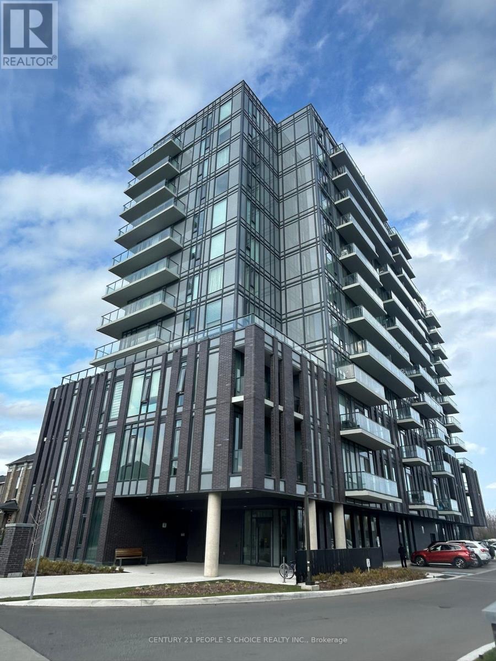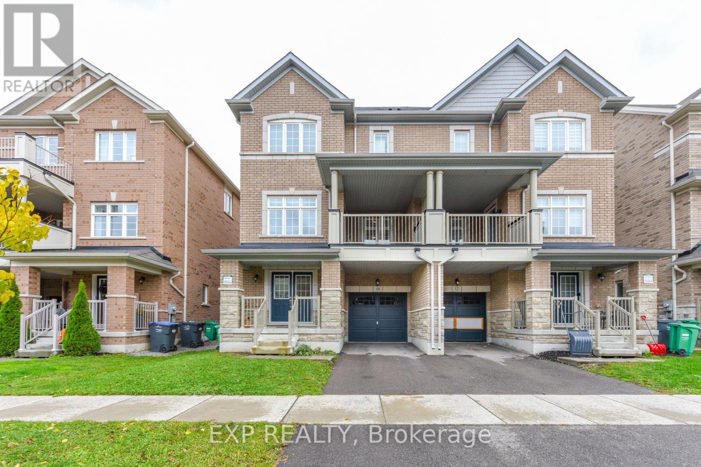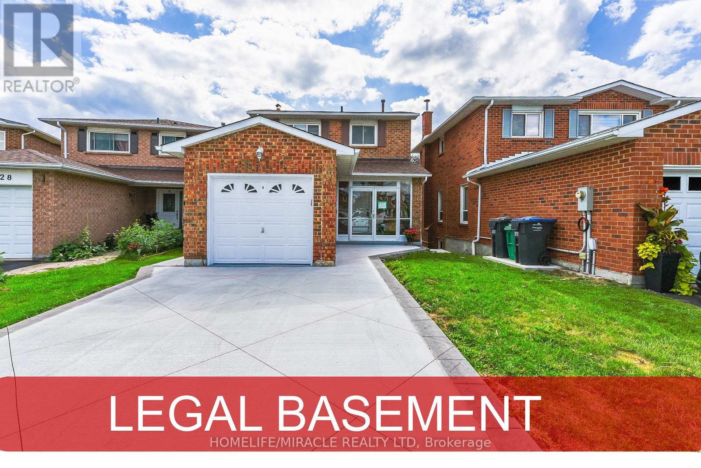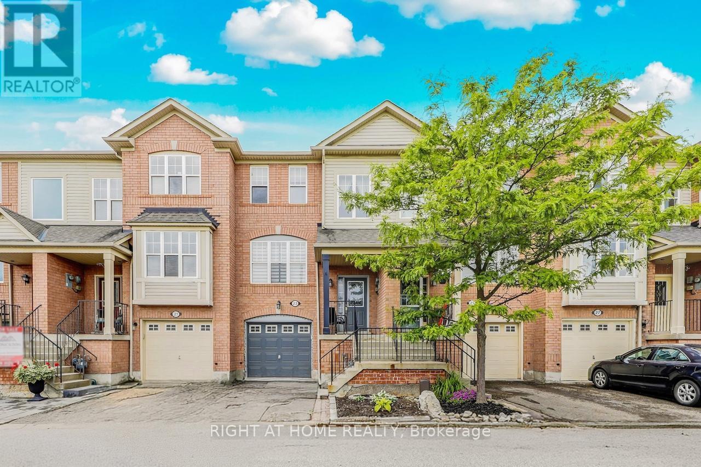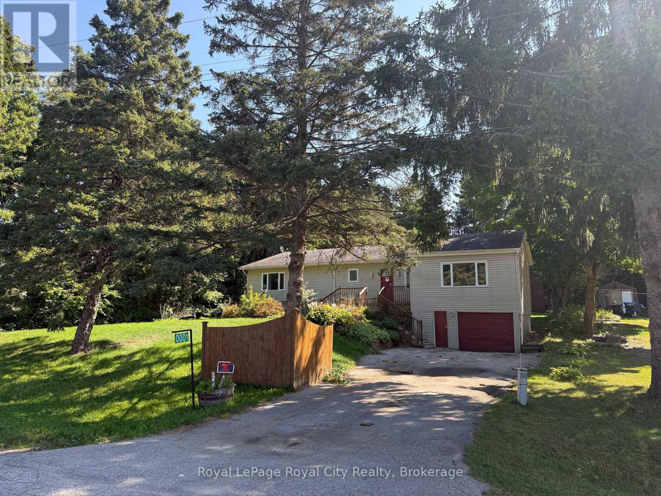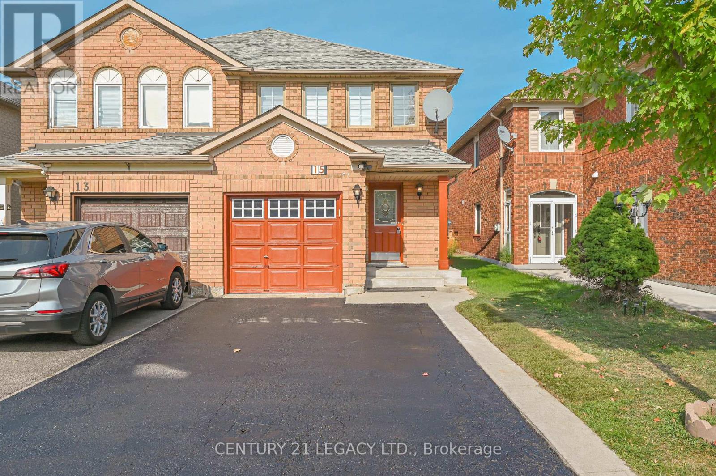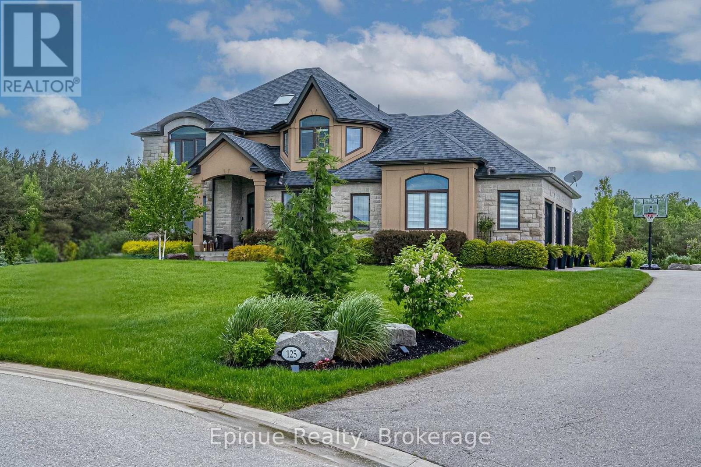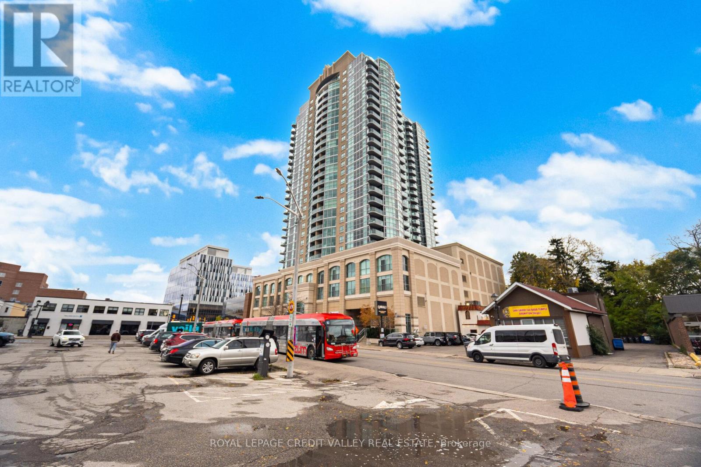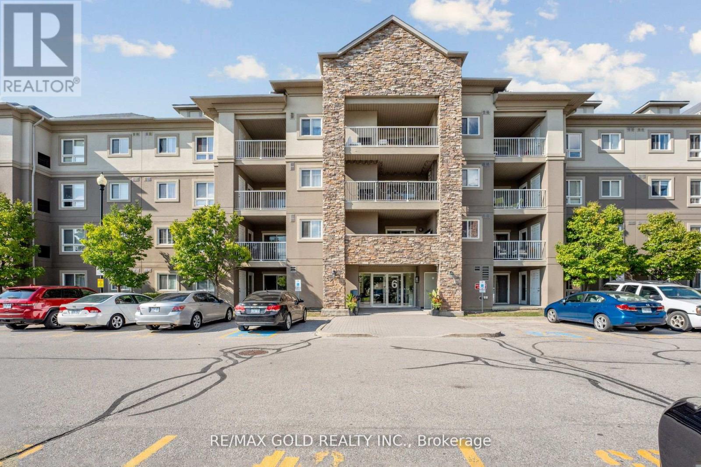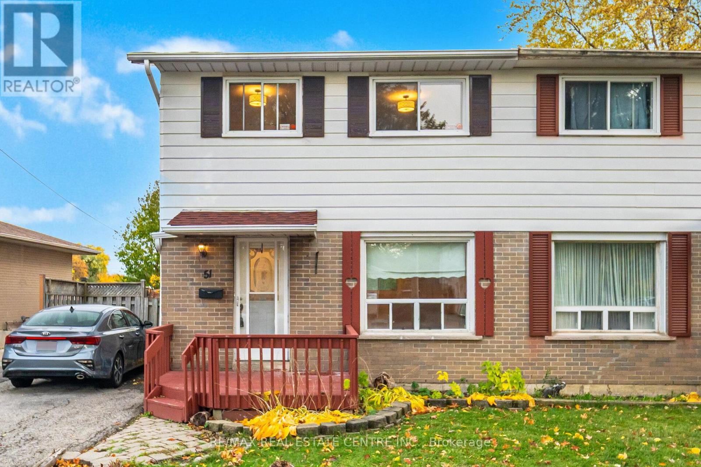- Houseful
- ON
- Caledon
- Caledon Village
- 6 Massari St
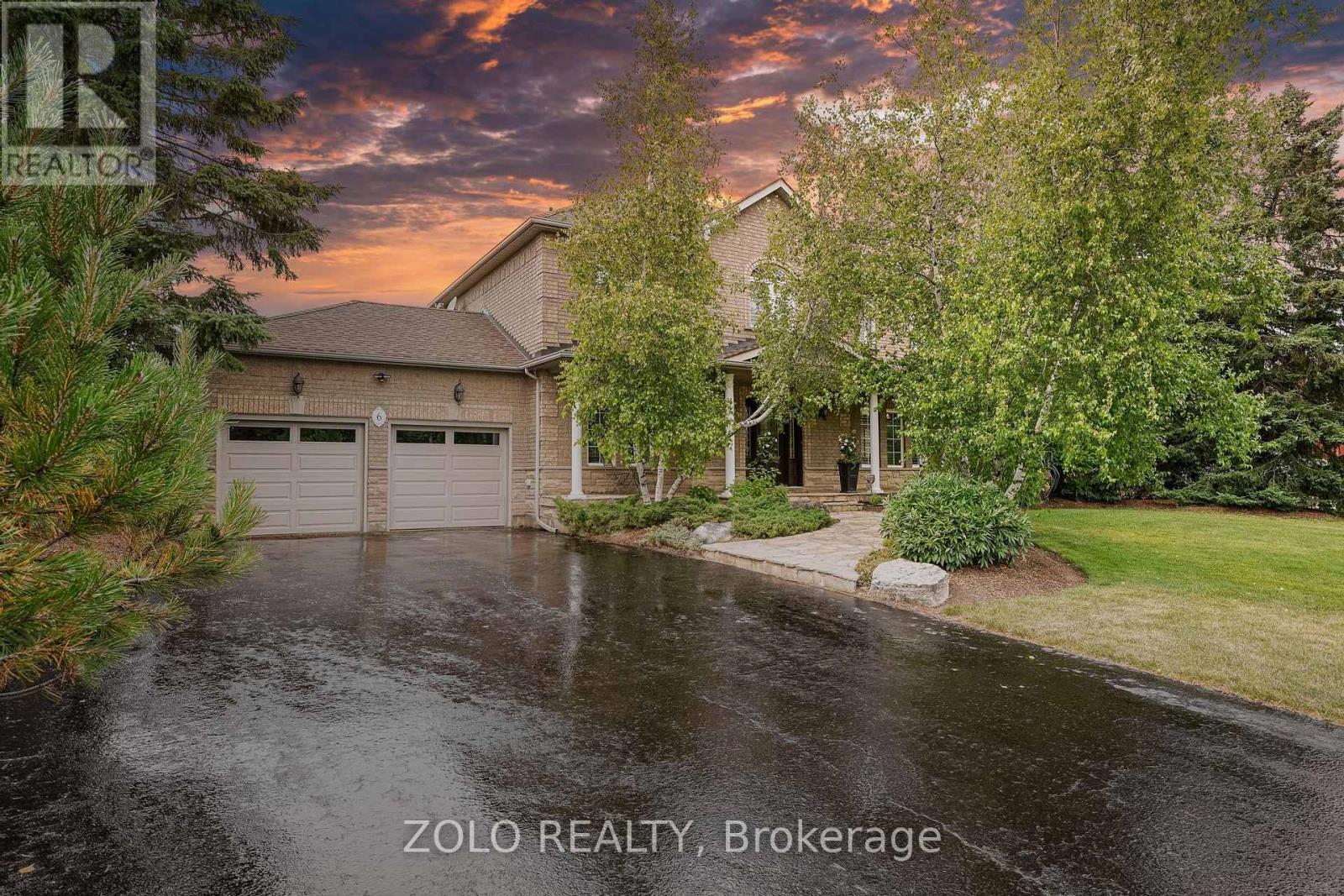
Highlights
Description
- Time on Houseful46 days
- Property typeSingle family
- Neighbourhood
- Median school Score
- Mortgage payment
Welcome to 6 Massari St in Caledon Village - a meticulously maintained 2 storey estate home offering - 2500 sq/ft above grade plus a fully finished basement (1431 sq/ft as per MPAC) with in-law potential. Situated on just under an acre lot , the property features professional landscaping, a tranquil Lilly Pond with Waterfall, and multiple outdoor entertaining areas.....Highlights include 9ft Ceilings, Harwood flooring, coffered ceilings, a granite kitchen, and an upgraded primary suite with spa-inspired ensuite. A sunken family room with fireplace and California shutters adds elegance and warmth........The finished basement provides a 2nd kitchen, bedroom & bath, ideal for multi-generational living or extended family (Currently an office). Outdoor spaces include an English Style Garden, sandy fire pit area, and year round serenity...........Nestled in the heart of Caledon Village, minutes to commuter routes, schools, and conservation lands. A turn key estate home with exceptional living inside and out (id:63267)
Home overview
- Cooling Central air conditioning
- Heat source Natural gas
- Heat type Forced air
- Sewer/ septic Septic system
- # total stories 2
- # parking spaces 8
- Has garage (y/n) Yes
- # full baths 3
- # half baths 1
- # total bathrooms 4.0
- # of above grade bedrooms 5
- Flooring Hardwood
- Has fireplace (y/n) Yes
- Subdivision Caledon village
- Lot size (acres) 0.0
- Listing # W12410039
- Property sub type Single family residence
- Status Active
- 3rd bedroom 3.81m X 3.1m
Level: 2nd - Primary bedroom 5.18m X 4.01m
Level: 2nd - 4th bedroom 3.45m X 3.15m
Level: 2nd - 2nd bedroom 3.66m X 3.51m
Level: 2nd - Utility 4.48m X 4.15m
Level: Lower - Bedroom 4.11m X 3.96m
Level: Lower - Recreational room / games room 7.42m X 5.28m
Level: Lower - Kitchen 7.41m X 4.06m
Level: Lower - Dining room 4.12m X 3.96m
Level: Main - Kitchen 4.01m X 2.74m
Level: Main - Eating area 4.01m X 3.35m
Level: Main - Living room 4.42m X 3.45m
Level: Main - Family room 5.39m X 4.01m
Level: Main
- Listing source url Https://www.realtor.ca/real-estate/28876853/6-massari-street-caledon-caledon-village-caledon-village
- Listing type identifier Idx

$-4,133
/ Month

