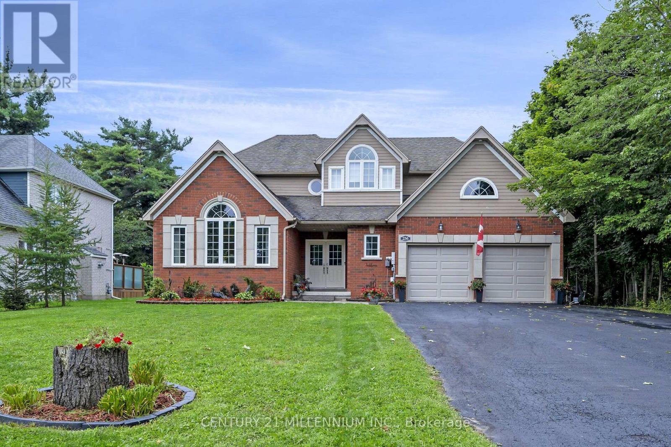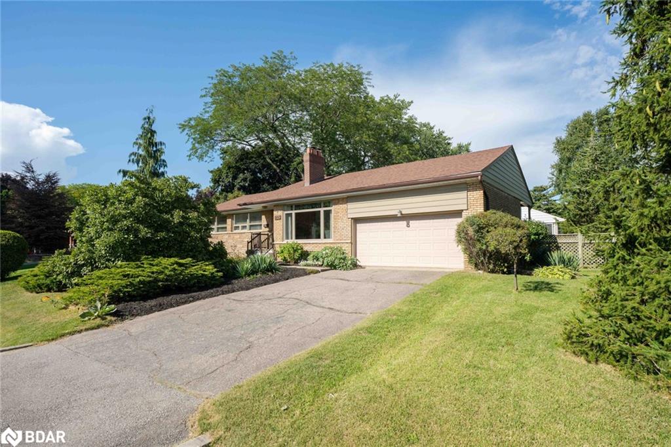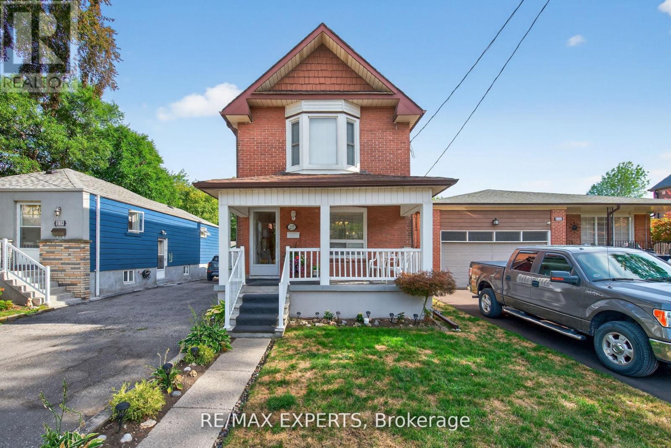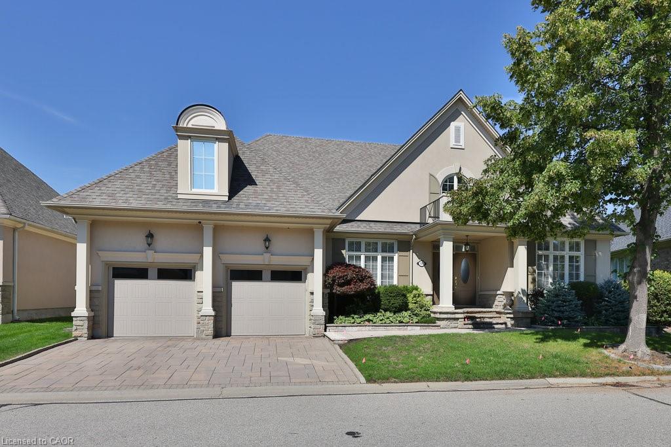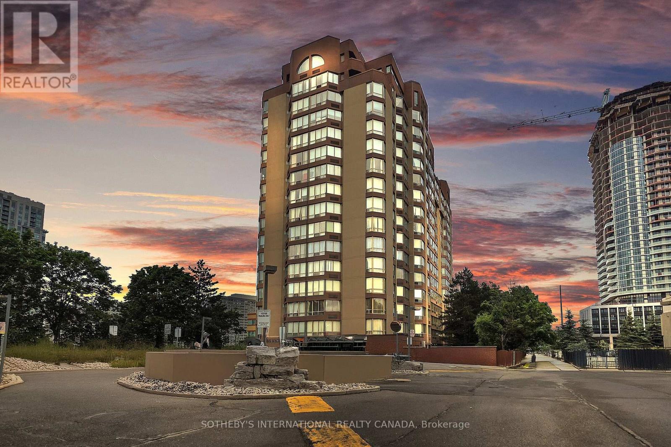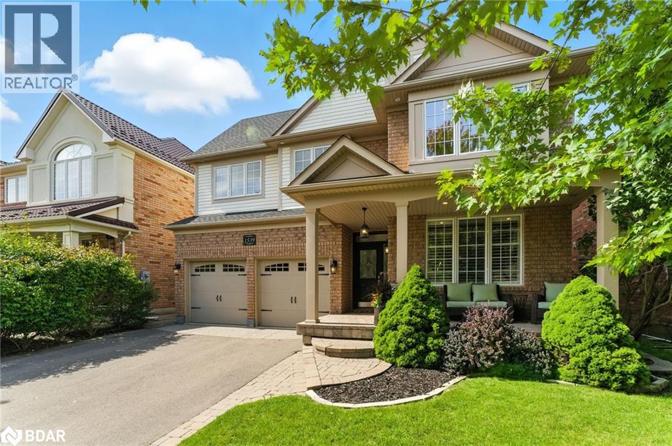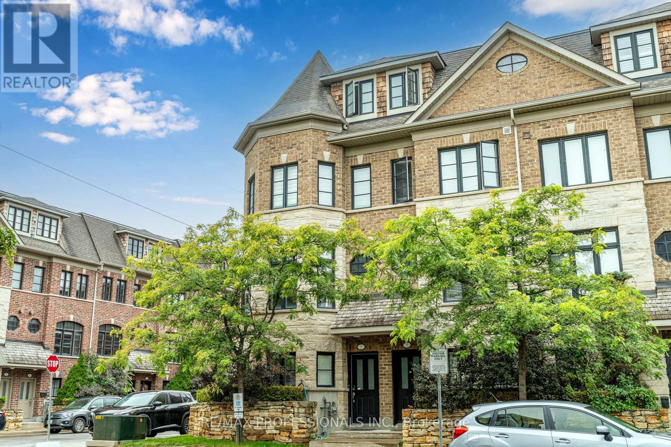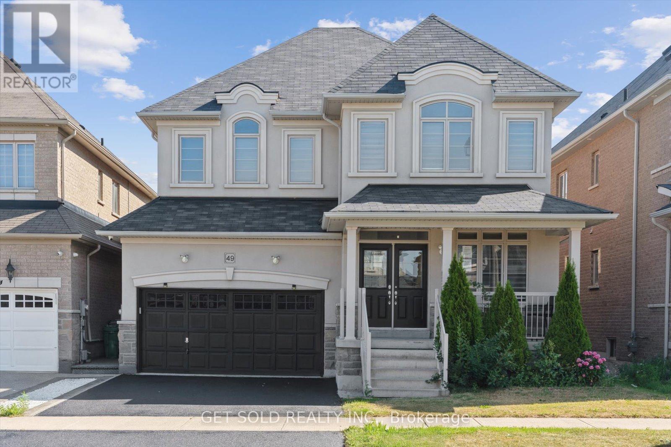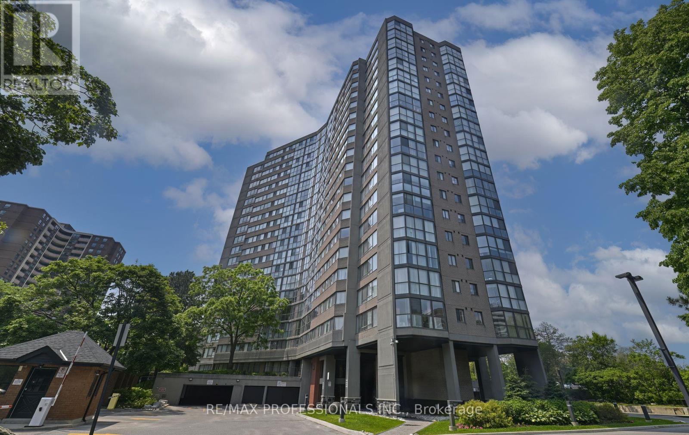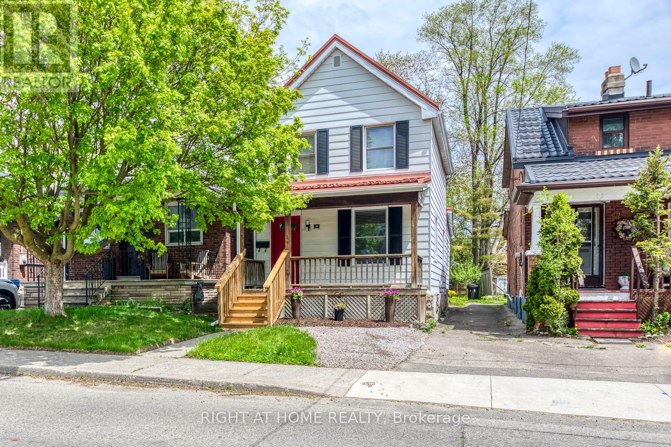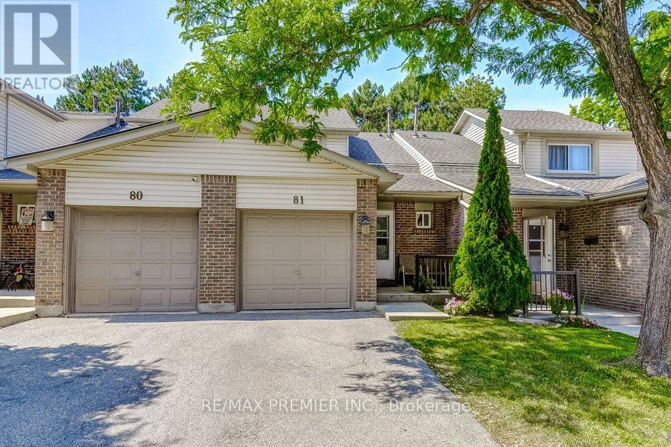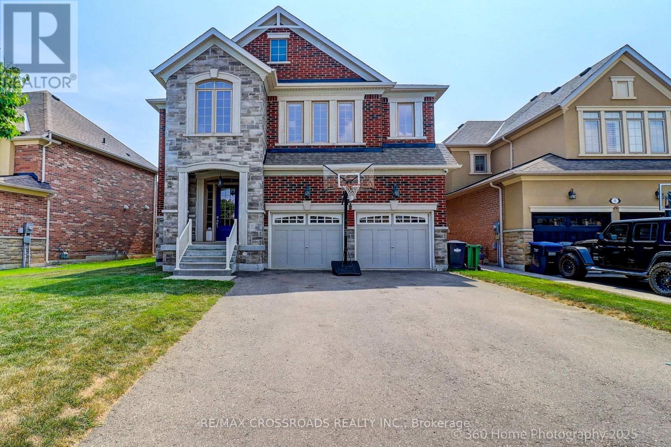
Highlights
Description
- Time on Houseful20 days
- Property typeSingle family
- Neighbourhood
- Median school Score
- Mortgage payment
Nestled in a quiet cul-de-sac in a quiet neighbourhood, this fully customized 4+1 bedroom residence offers a rare blend of sophistication, functionality, and resort-style living. With soaring 9, 10, and 9.5 ceilings across all levels, this home boasts an open, airy layout enhanced by hand-scraped white oak hardwood floors, Italian porcelain tiles, and refined finishes throughout. The chefs kitchen is complete with a professional gas stove, wine fridge, granite and quartz countertops, extended-depth cabinetry, under-cabinet lighting, and a pantry with pull-out drawers. Walk out to your private backyard retreat featuring a stunning saltwater in-ground pool and newly interlocked patio ideal for everyday relaxation or upscale entertaining. The main floor features a formal living room, dining room, and a family room with a dramatic cast stone fireplace, all tied together by a grand spiral staircase. The upper level showcases a luxurious primary suite with a spa-inspired 5-piece ensuite and custom walk-in closet. The fully finished basement offers 9.5 ceilings, a golf simulator/home theater, fitness zone, and wet bar turning everyday living into an elevated experience. Custom window treatments, designer lighting, and upgraded fixtures throughout make this home completely move-in ready. This is more than just a house its a statement of style, comfort, and exceptional craftsmanship. (id:63267)
Home overview
- Cooling Central air conditioning
- Heat source Natural gas
- Heat type Forced air
- Has pool (y/n) Yes
- Sewer/ septic Sanitary sewer
- # total stories 2
- # parking spaces 6
- Has garage (y/n) Yes
- # full baths 4
- # half baths 1
- # total bathrooms 5.0
- # of above grade bedrooms 5
- Flooring Hardwood, porcelain tile, ceramic
- Subdivision Rural caledon
- Lot size (acres) 0.0
- Listing # W12327733
- Property sub type Single family residence
- Status Active
- Primary bedroom 6.33m X 4.56m
Level: 2nd - Bedroom 6.18m X 3.98m
Level: 2nd - Bathroom 3.98m X 3.95m
Level: 2nd - Office 4.18m X 3m
Level: 2nd - Bedroom 4.12m X 3.89m
Level: 2nd - Bedroom 4.65m X 4.56m
Level: 2nd - Recreational room / games room 18.89m X 13.68m
Level: Basement - Family room 6.1m X 4.1m
Level: Ground - Living room 6.68m X 15m
Level: Ground - Den 3m X 3.32m
Level: Ground - Kitchen 3.31m X 3.98m
Level: Ground - Laundry 3.98m X 2.88m
Level: Ground - Eating area 4.33m X 3.05m
Level: Ground
- Listing source url Https://www.realtor.ca/real-estate/28697067/6-prince-michael-court-caledon-rural-caledon
- Listing type identifier Idx

$-4,747
/ Month

