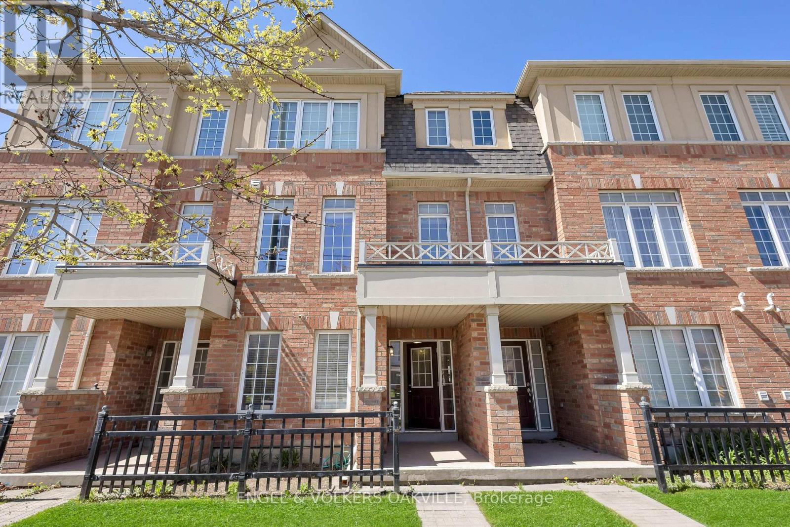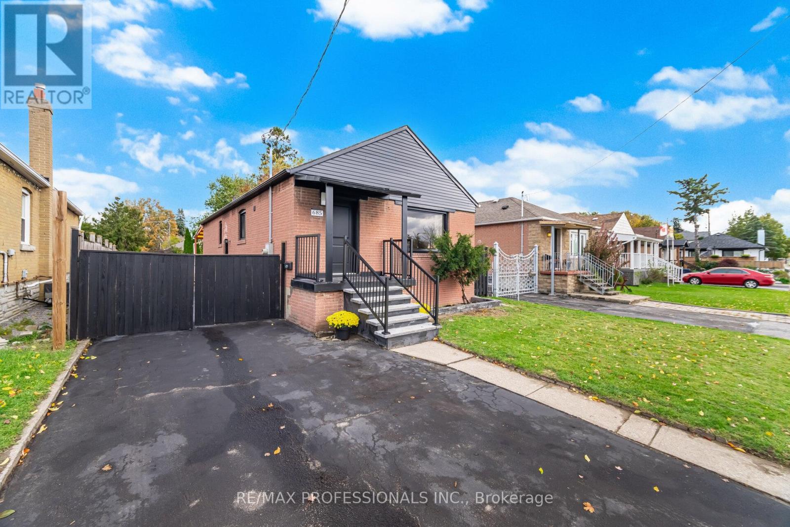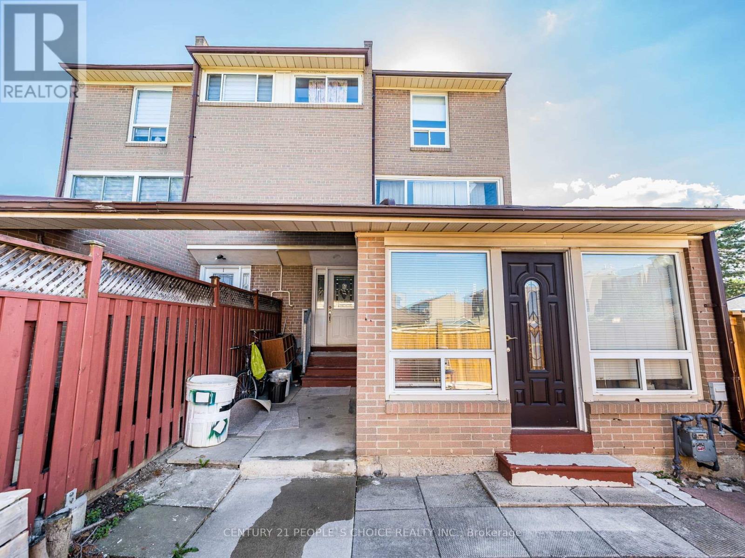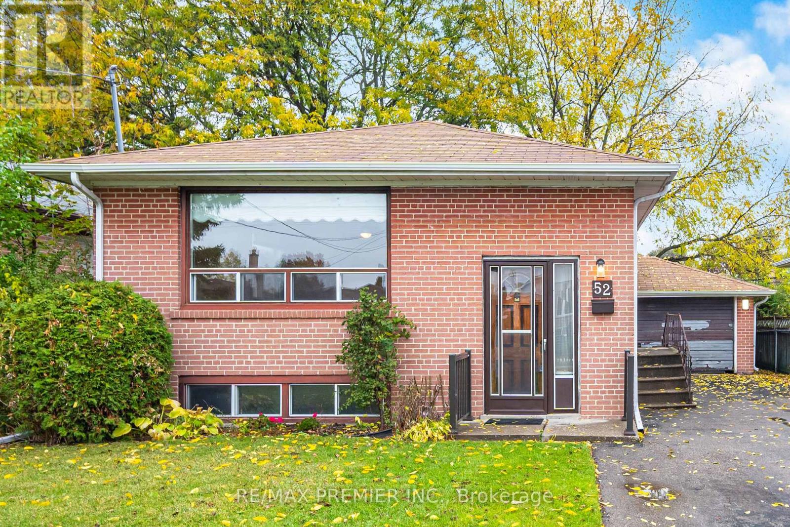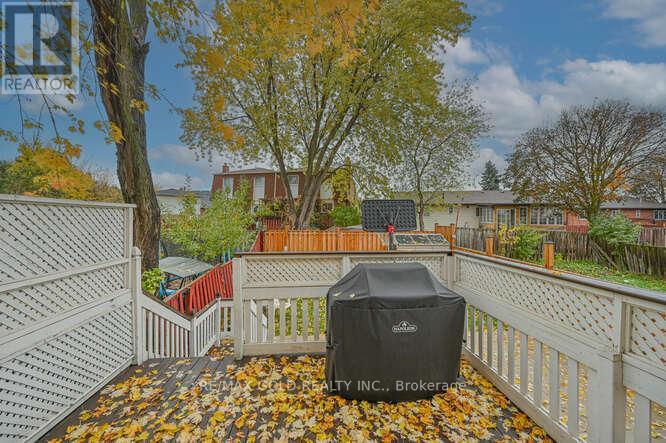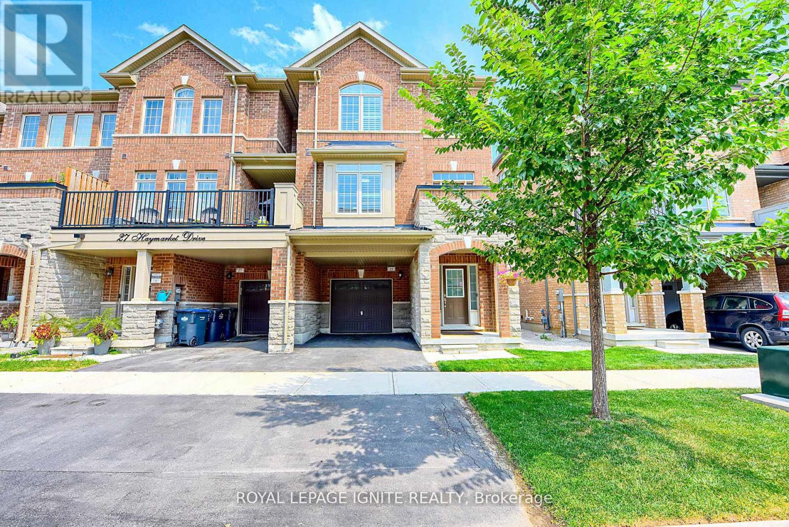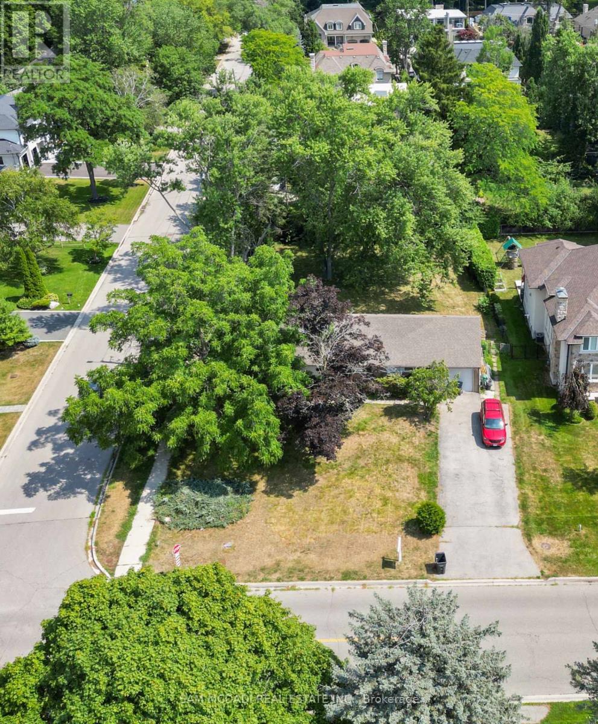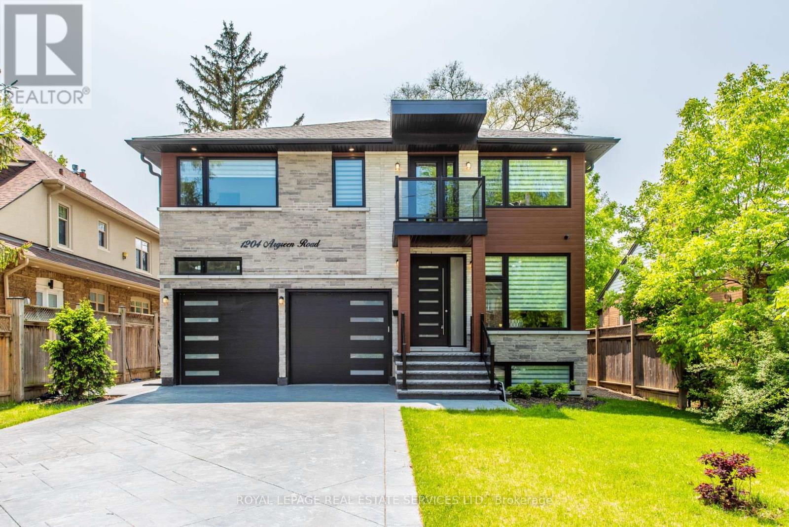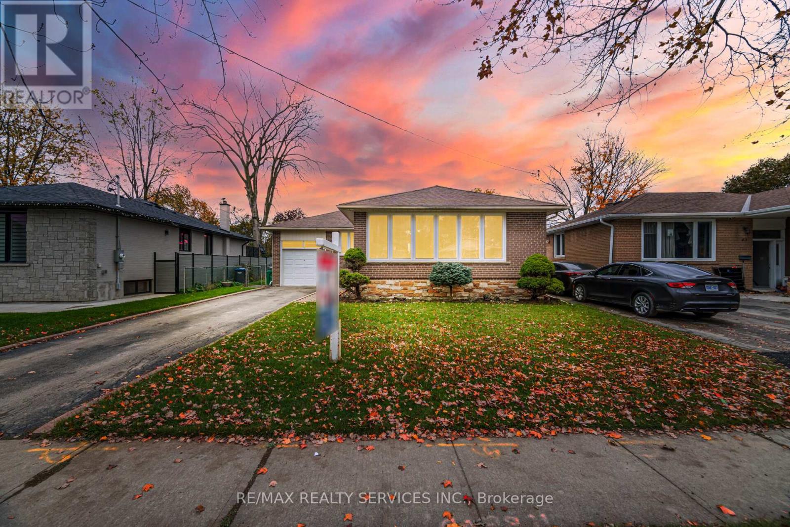- Houseful
- ON
- Caledon
- Mayfield West
- 62 Gardenia Way
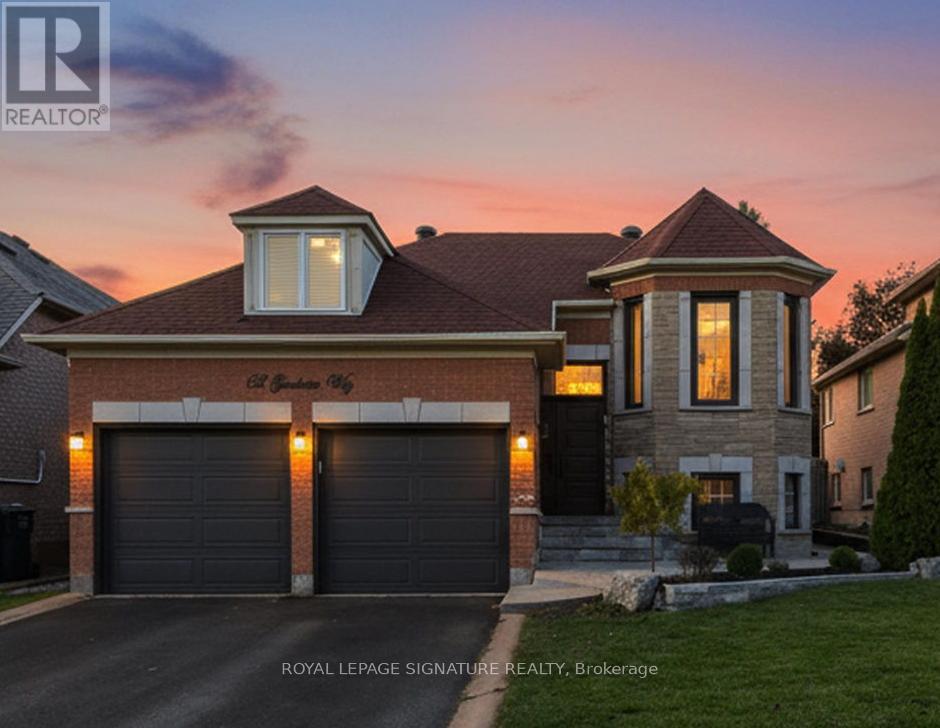
Highlights
Description
- Time on Housefulnew 3 days
- Property typeSingle family
- StyleRaised bungalow
- Neighbourhood
- Median school Score
- Mortgage payment
Plant your roots on Gardenia! Where functionality meets sophistication: 62 Gardenia Way is thoughtfully renovated top to bottom with the growing family in mind and built-ins at the front, back and all the in between places. Welcomed by the open concept and editorial-worthy main floor which flows seamlessly between the eat-in kitchen and living room, with every inch of space designed and used to perfection. The bright and beautiful kitchen of (y)our dreams offers quartz and butcher block countertops, a timeless farmhouse sink, ceramic backsplash, new stainless-steel appliances and custom banquette seating. Convenient walkout to the fully fenced backyard, large deck, gazebo and above ground pool. Who's ready to host the best summer BBQs?! The countdown is on. Until then... enjoy the fully finished basement with above grade windows, spacious family room (perfect for movie night or your favourite sports game!), two additional bedrooms, full bathroom and the option to add a second kitchen or wet bar if desired. Perfectly situated in one of Caledon's most sought-after, family-oriented communities: steps to Etobicoke Creek Trail, Lina Marino Park and excellent schools. Ideally located just off Hwy 410, providing effortless access in every direction; and just 20 minutes to Pearson International Airport and 40 minutes to Toronto. (id:63267)
Home overview
- Cooling Central air conditioning
- Heat source Natural gas
- Heat type Forced air
- Has pool (y/n) Yes
- Sewer/ septic Sanitary sewer
- # total stories 1
- # parking spaces 3
- Has garage (y/n) Yes
- # full baths 2
- # total bathrooms 2.0
- # of above grade bedrooms 4
- Subdivision Rural caledon
- Lot size (acres) 0.0
- Listing # W12487317
- Property sub type Single family residence
- Status Active
- Family room 5.66m X 4.34m
Level: Lower - 4th bedroom 3.53m X 2.72m
Level: Lower - Laundry 2.72m X 2.51m
Level: Lower - 3rd bedroom 4.55m X 2.97m
Level: Lower - Mudroom 2.73m X 2.58m
Level: Main - Foyer 2.34m X 1.84m
Level: Main - Living room 4.9m X 2.9m
Level: Main - 2nd bedroom 4.01m X 3.05m
Level: Main - Kitchen 3.4m X 2.59m
Level: Main - Primary bedroom 4.37m X 3.2m
Level: Main - Dining room 3m X 2.29m
Level: Main
- Listing source url Https://www.realtor.ca/real-estate/29043452/62-gardenia-way-caledon-rural-caledon
- Listing type identifier Idx

$-2,613
/ Month

