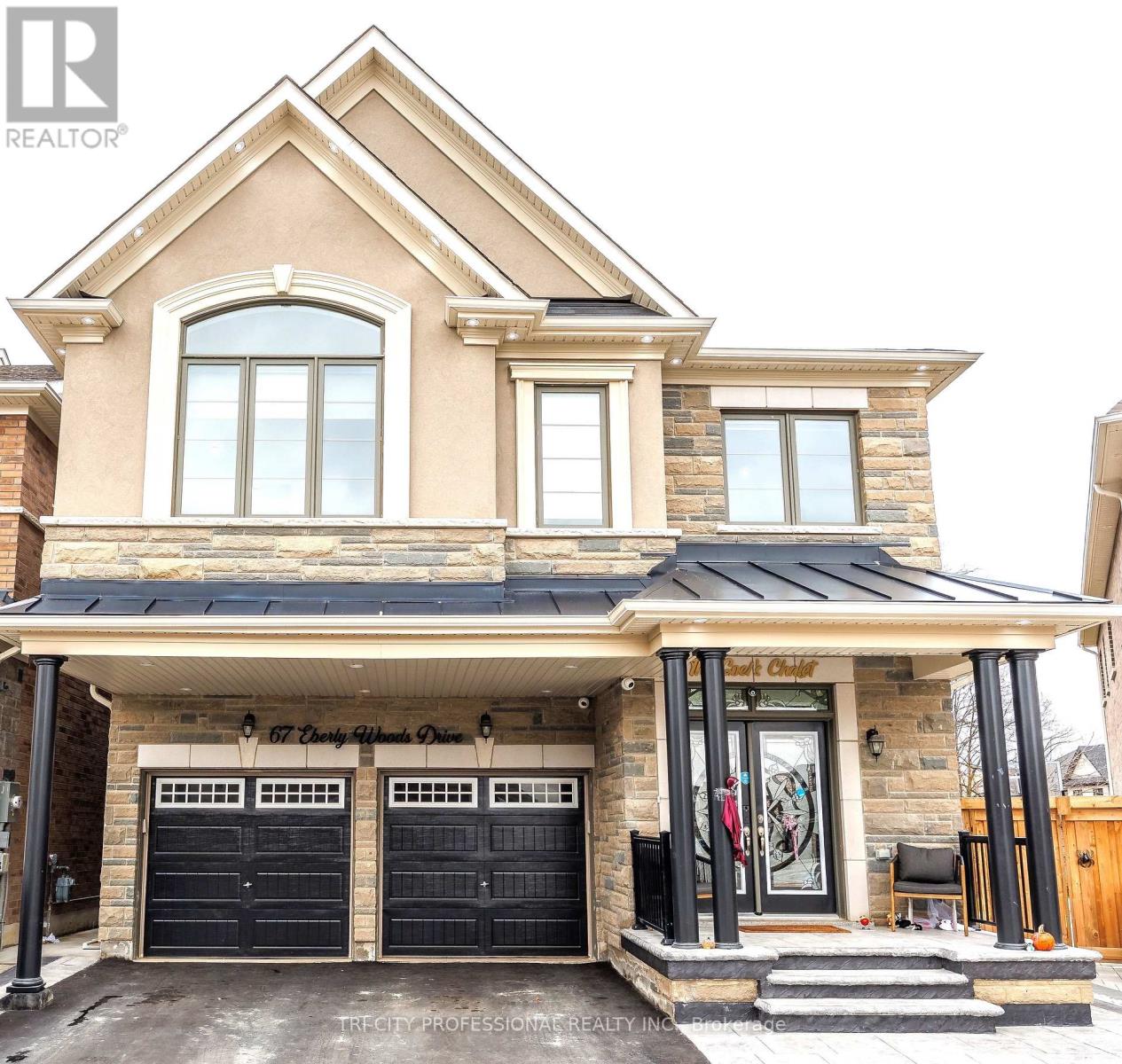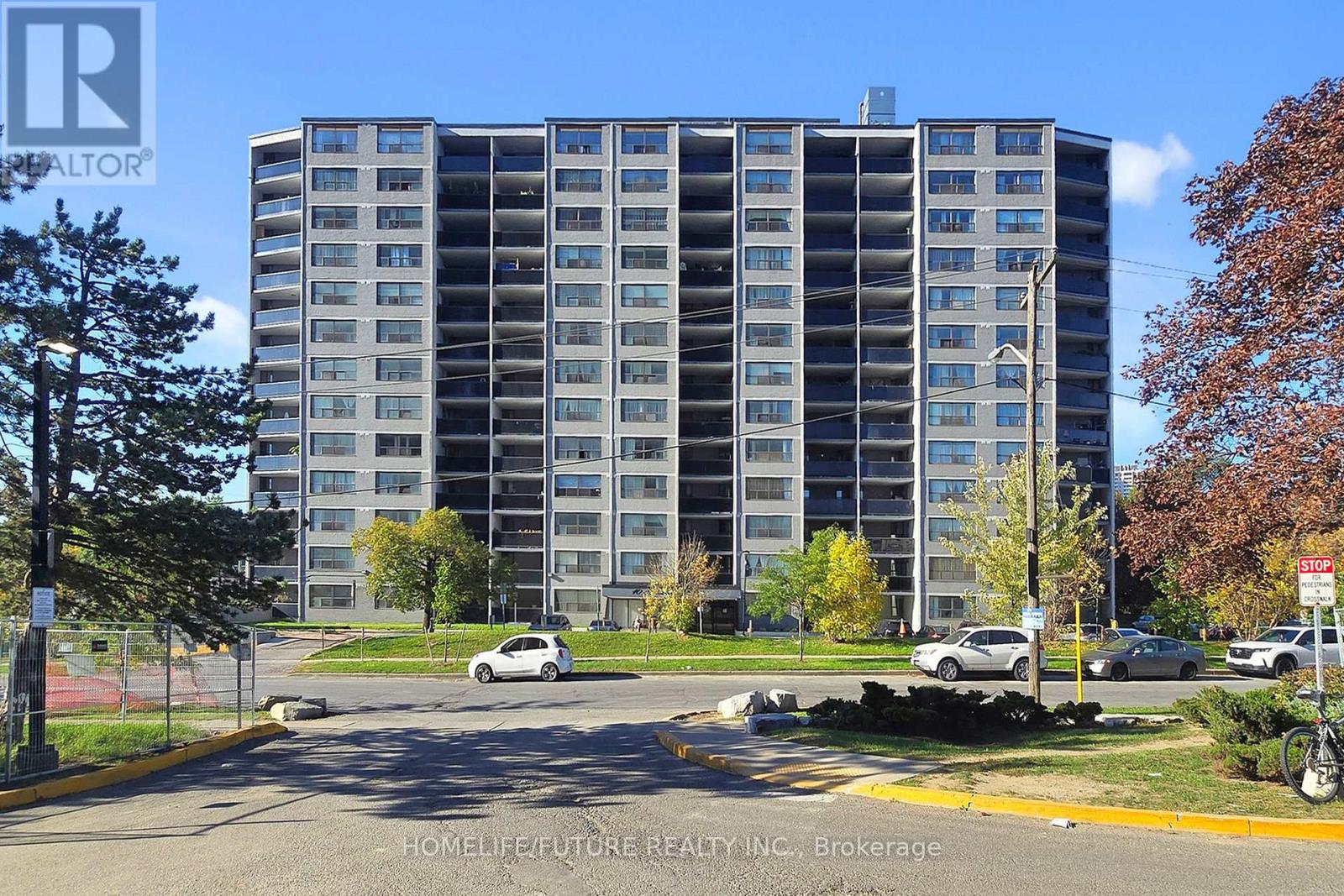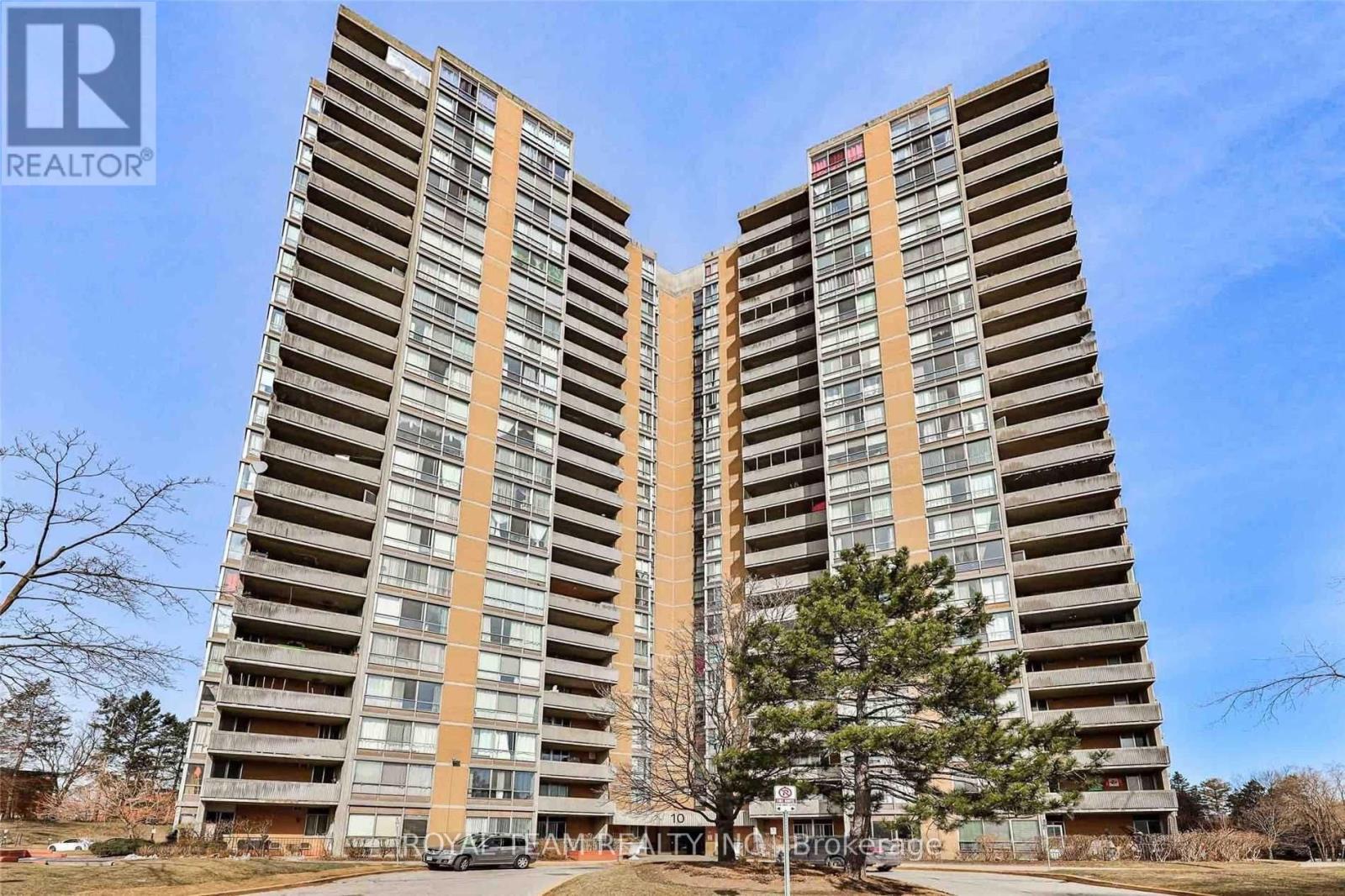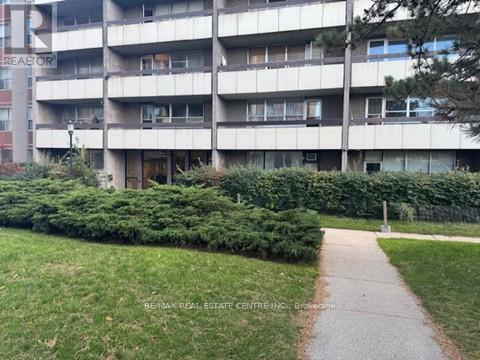
Highlights
This home is
144%
Time on Houseful
45 Days
School rated
6.4/10
Description
- Time on Houseful45 days
- Property typeSingle family
- Median school Score
- Mortgage payment
Stunning!!! Ultra Luxury, Ravine Lot, $400K Spent on Upgrades. This 5 Br Property Boasts High End Lucury Finishes Custom Done by Italian Designer. 2 Br Finished Basement, and 1 Studio in-Law Suite With Full Washroom. Whole House has Custome Upgrades Including High End Appliances, Built-In Speakers, Closets Organizers, Chandeliers, Remote Controlled Window Coverings, Wainscoting, No Carpets in Entire House, Electric Fireplace, Garage with Custom Storage, Potlights, Covered Finished Backyard with Barbeque Shed, 2 Separate Laundary Units, Separate Side Entrance to Basement, and Tons of Other Upgrades. See to believe!! (id:63267)
Home overview
Amenities / Utilities
- Cooling Central air conditioning
- Heat source Natural gas
- Heat type Forced air
- Sewer/ septic Sanitary sewer
Exterior
- # total stories 2
- # parking spaces 5
- Has garage (y/n) Yes
Interior
- # full baths 5
- # half baths 1
- # total bathrooms 6.0
- # of above grade bedrooms 8
- Flooring Hardwood, ceramic
Location
- Subdivision Rural caledon
Overview
- Lot size (acres) 0.0
- Listing # W12384284
- Property sub type Single family residence
- Status Active
Rooms Information
metric
- Bathroom 3.36m X 1.83m
Level: Basement - Kitchen 7.03m X 3.38m
Level: Basement - Bedroom 2.4m X 3.32m
Level: Basement - 2nd bedroom 2.98m X 3.32m
Level: Basement - Media room 4.05m X 2.26m
Level: Basement - Dining room 3.59m X 4.26m
Level: Main - Family room 4.26m X 3.67m
Level: Main - Kitchen 7.35m X 4.26m
Level: Main - Living room 3.9m X 3.54m
Level: Main - Bathroom 3.68m X 2.75m
Level: Upper - 5th bedroom 3.9m X 3.37m
Level: Upper - Primary bedroom 4.5m X 3.96m
Level: Upper - Bathroom 3.49m X 1.53m
Level: Upper - Laundry Measurements not available
Level: Upper - 3rd bedroom 4.29m X 3.6m
Level: Upper - 4th bedroom 3.96m X 3.29m
Level: Upper - 2nd bedroom 3.06m X 2.74m
Level: Upper
SOA_HOUSEKEEPING_ATTRS
- Listing source url Https://www.realtor.ca/real-estate/28821371/67-eberly-woods-drive-caledon-rural-caledon
- Listing type identifier Idx
The Home Overview listing data and Property Description above are provided by the Canadian Real Estate Association (CREA). All other information is provided by Houseful and its affiliates.

Lock your rate with RBC pre-approval
Mortgage rate is for illustrative purposes only. Please check RBC.com/mortgages for the current mortgage rates
$-4,397
/ Month25 Years fixed, 20% down payment, % interest
$
$
$
%
$
%

Schedule a viewing
No obligation or purchase necessary, cancel at any time












