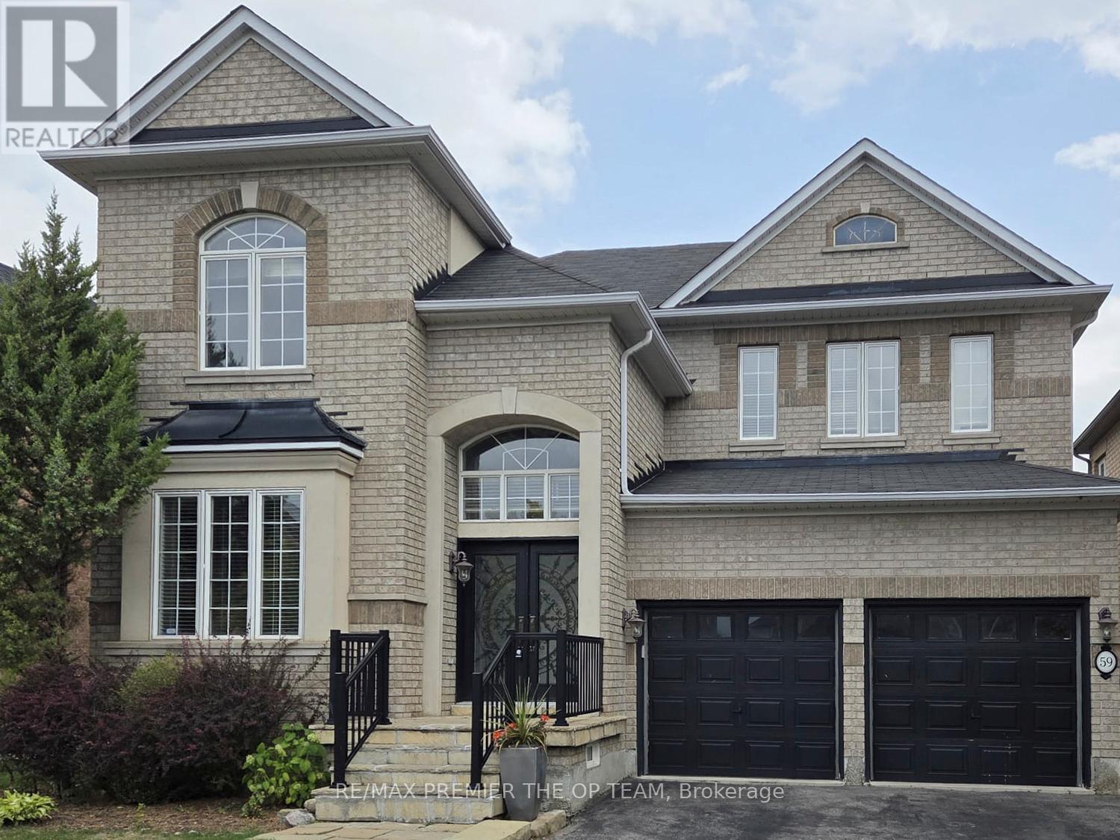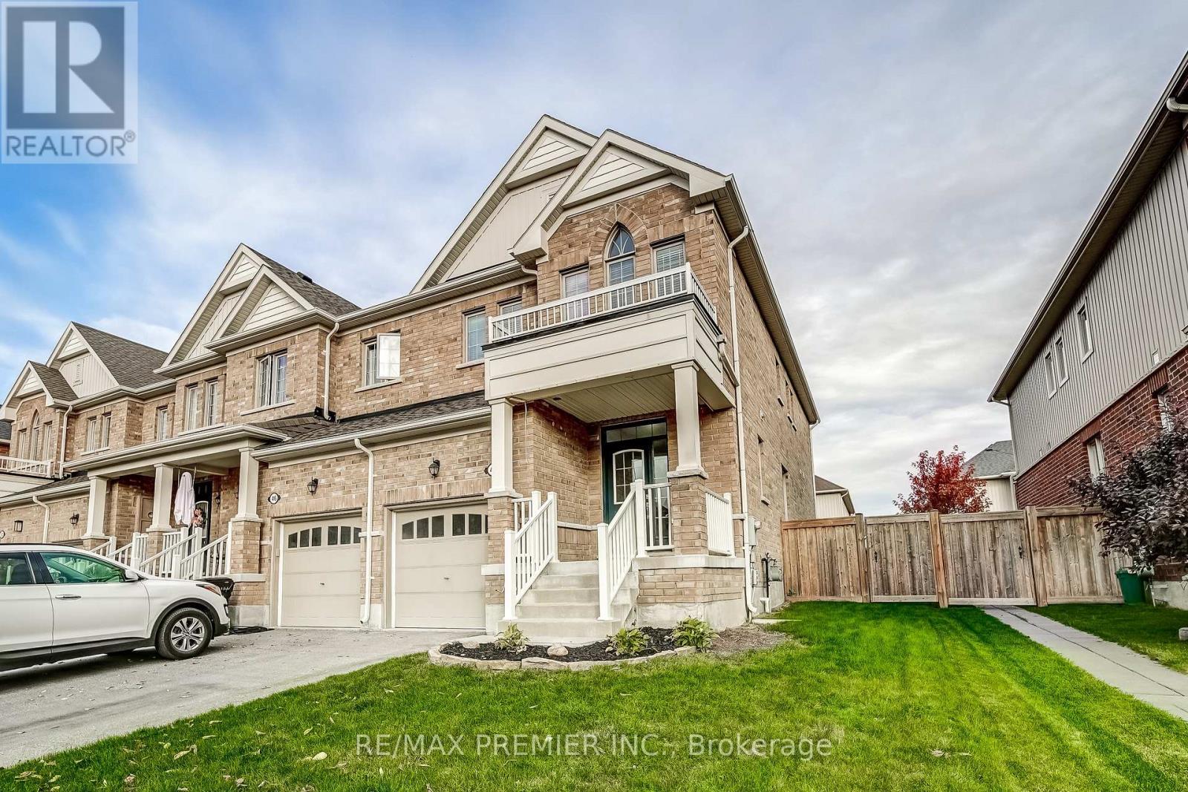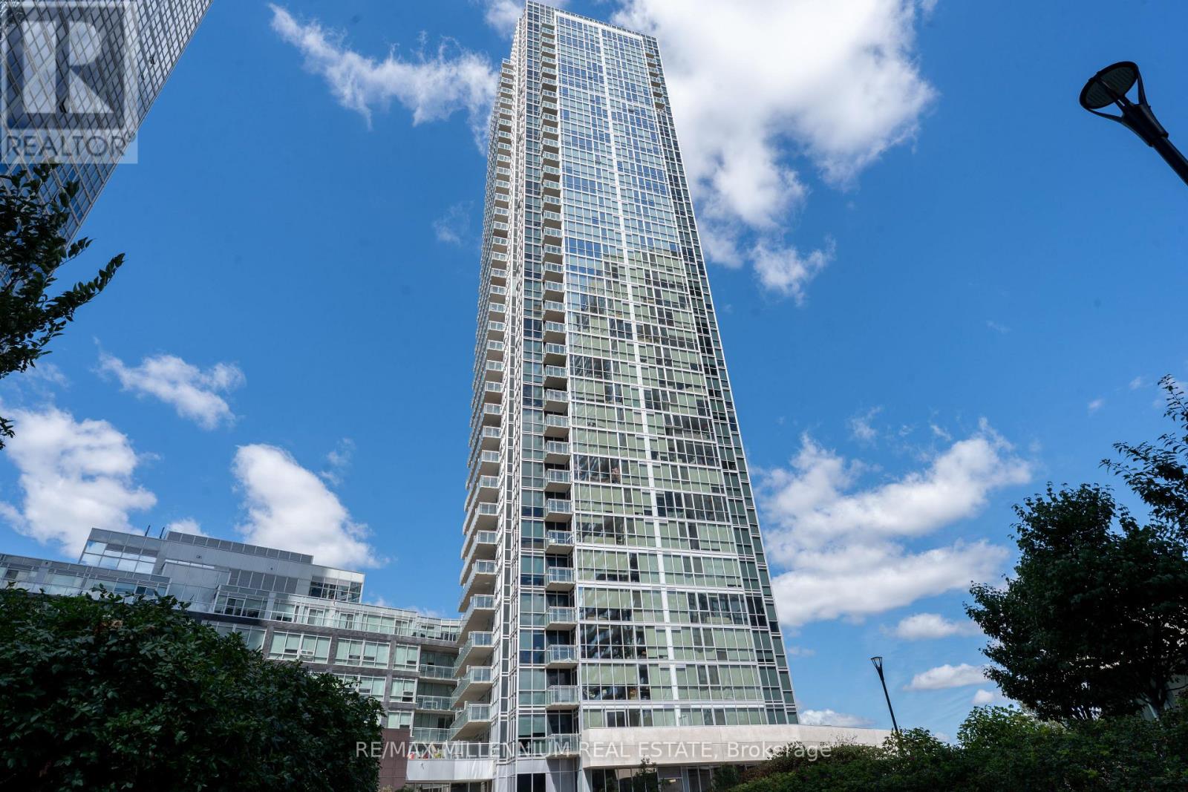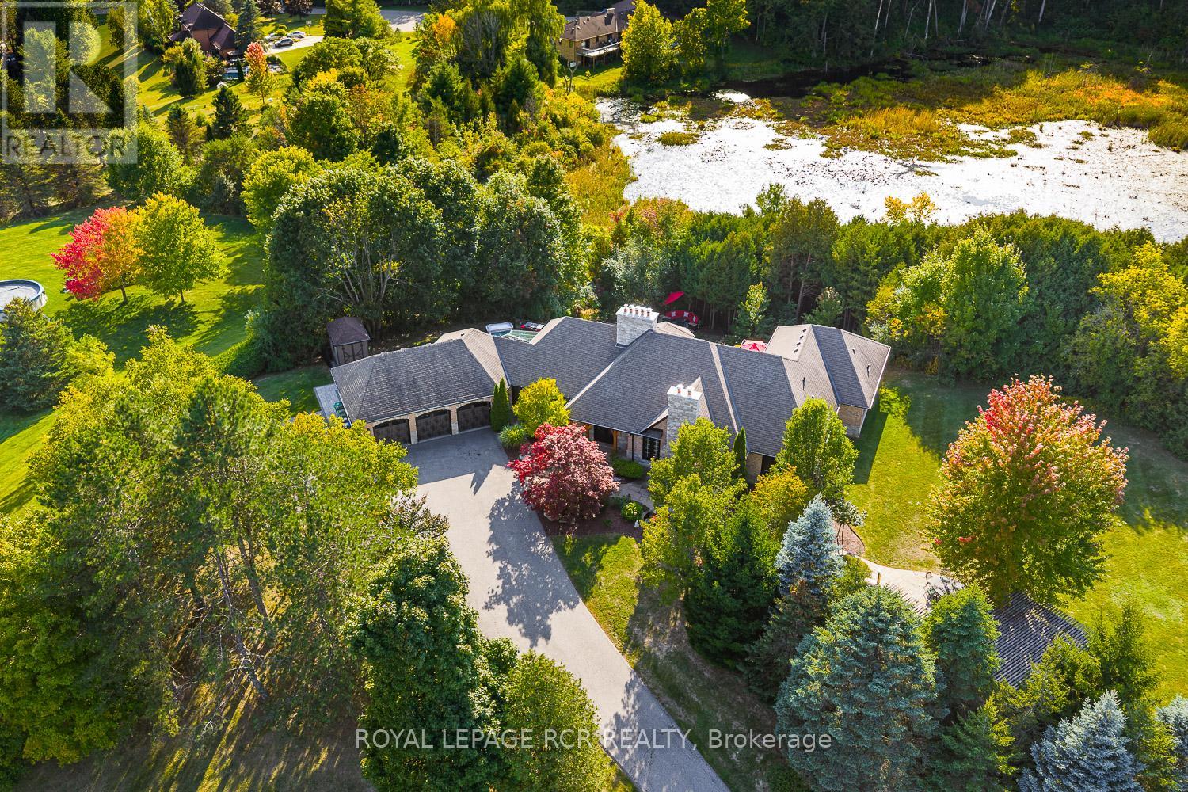- Houseful
- ON
- Caledon
- Bolton West
- 7 Taylor Ct
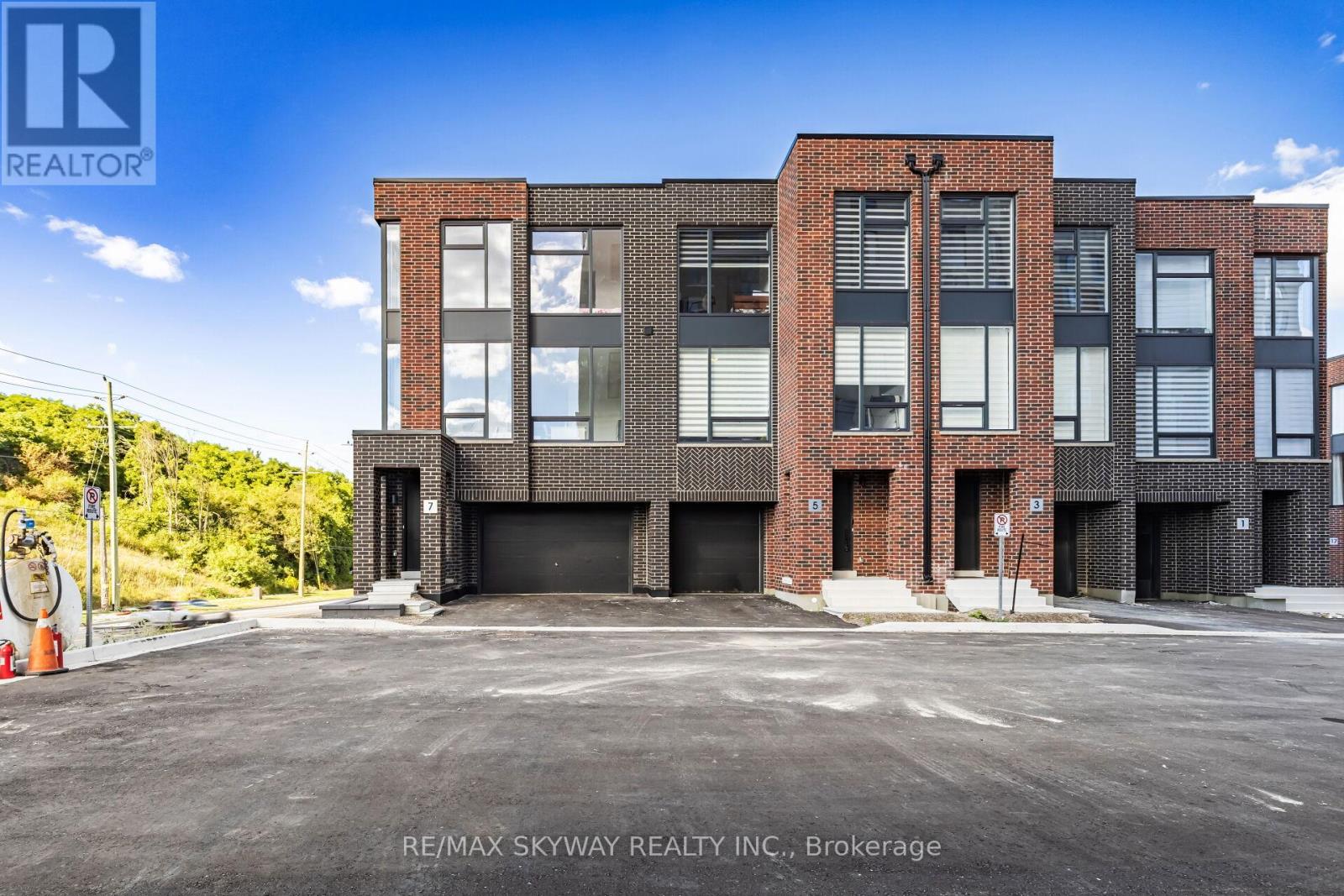
Highlights
Description
- Time on Housefulnew 5 days
- Property typeSingle family
- Neighbourhood
- Median school Score
- Mortgage payment
Brand New, Never Lived In Heart of Bolton! Welcome to 7 Taylor Court, a stunning brand-new & never lived in home offering modern design and high-end finishes throughout. This sun-filled property boasts 3 spacious bedrooms, 3 bathrooms, and an open-concept layout perfect for todays lifestyle. The main floor features a bright living room, formal dining room, and a chef-inspired kitchen with a central island, breakfast bar, and elegant quartz countertops. Enjoy hardwood flooring throughout, no carpet anywhere!Upstairs, the primary bedroom includes a walk-in closet and a luxurious 5-piece ensuite with double sinks & Juliette balcony. The second and third bedrooms are generously sized, sharing a conveniently shared bathroom.The finished main floor area offers additional living space, while the unspoiled basement holds potential for a future in-law suite or income-generating apartment.With a double car garage, 4-car parking, and located in one of Boltons most desirable areas, this home is ideal for first-time buyers, families, or investors alike. Don't miss this rare opportunity, homes like this in Bolton don't last long! (id:63267)
Home overview
- Cooling Central air conditioning
- Heat source Natural gas
- Heat type Forced air
- Sewer/ septic Sanitary sewer
- # total stories 3
- # parking spaces 3
- Has garage (y/n) Yes
- # full baths 2
- # half baths 1
- # total bathrooms 3.0
- # of above grade bedrooms 3
- Flooring Hardwood
- Subdivision Bolton west
- Directions 2195593
- Lot size (acres) 0.0
- Listing # W12464297
- Property sub type Single family residence
- Status Active
- Kitchen 3.47m X 4.6m
Level: 2nd - Great room 7.01m X 4.26m
Level: 2nd - Dining room 2.16m X 2.98m
Level: 2nd - 2nd bedroom 3.32m X 2.77m
Level: 3rd - 3rd bedroom 3.07m X 2.86m
Level: 3rd - Primary bedroom 4.38m X 4.2m
Level: 3rd - Recreational room / games room 7.01m X 3.53m
Level: Main
- Listing source url Https://www.realtor.ca/real-estate/28993926/7-taylor-court-caledon-bolton-west-bolton-west
- Listing type identifier Idx

$-2,373
/ Month







