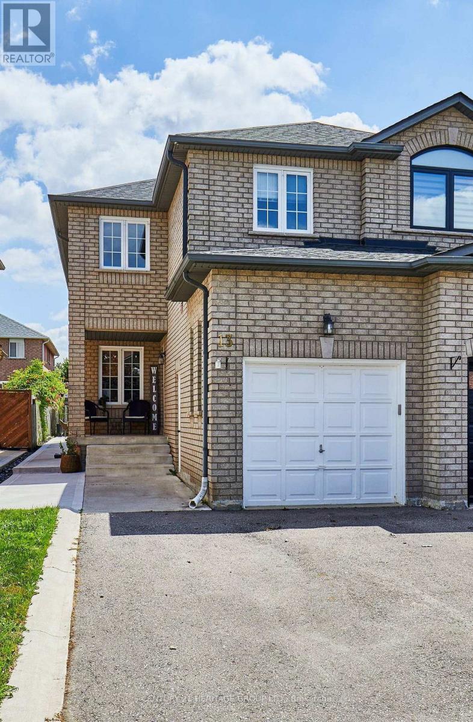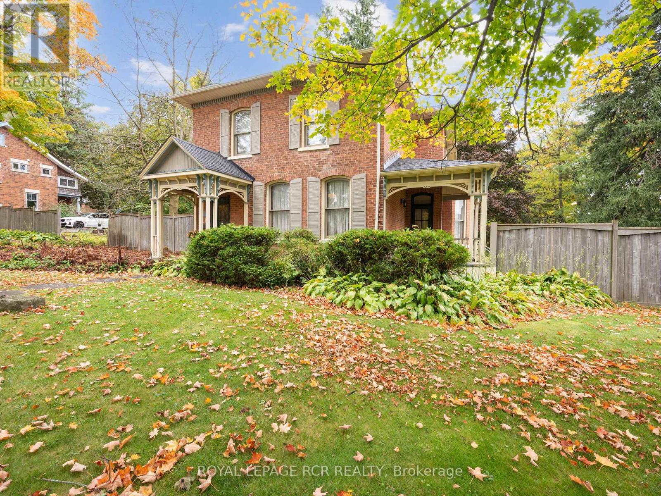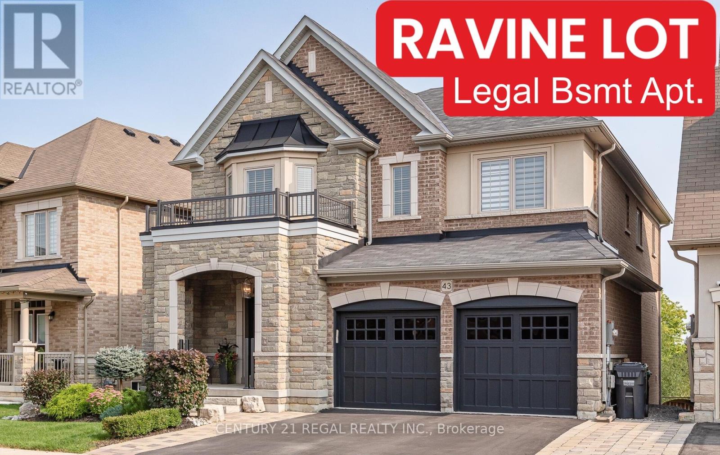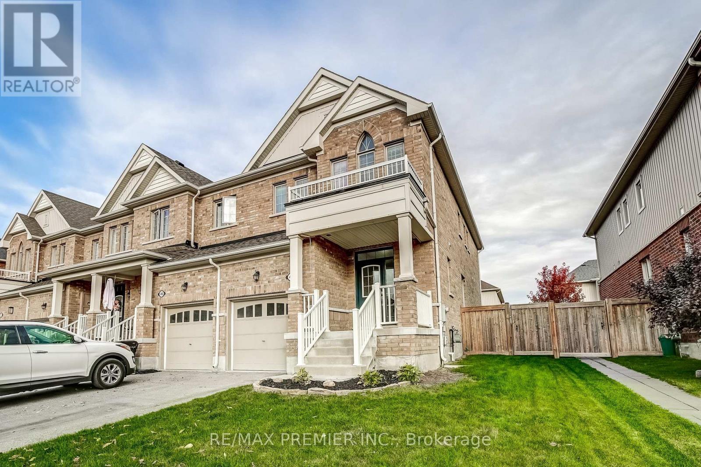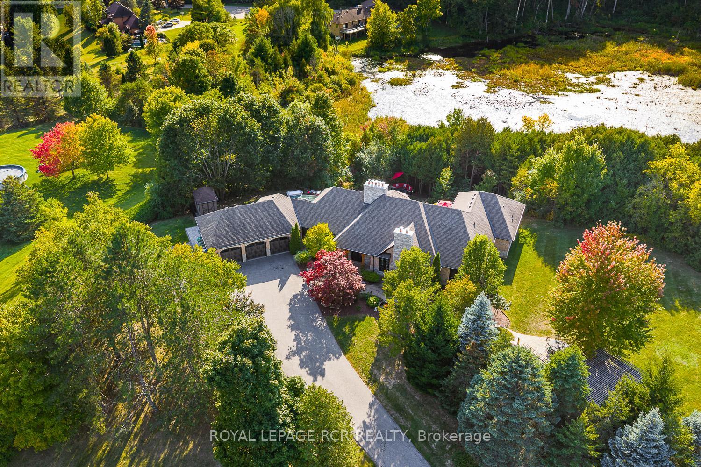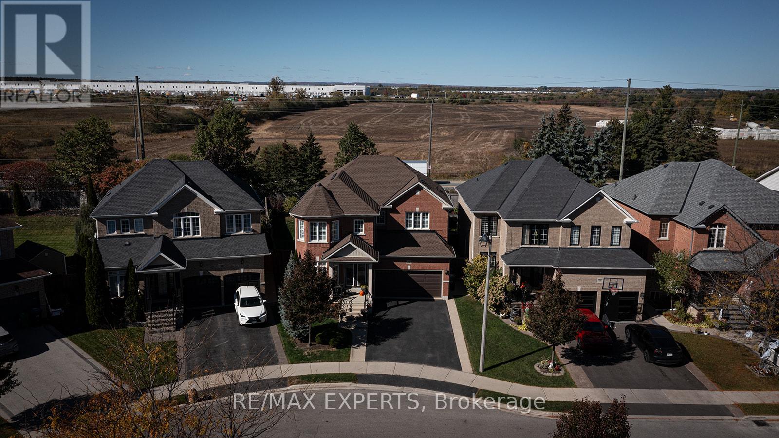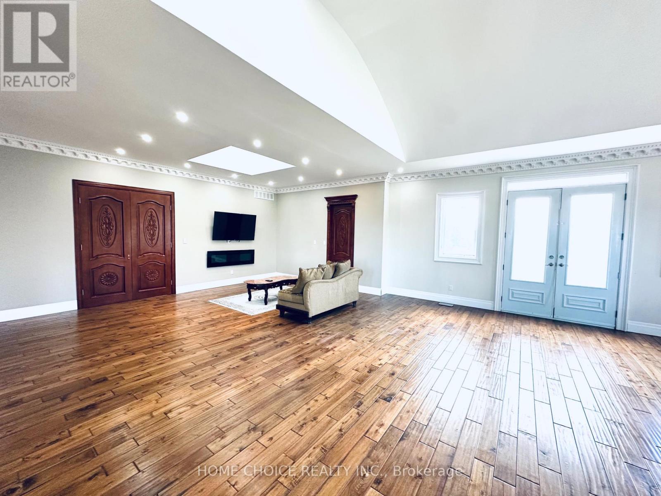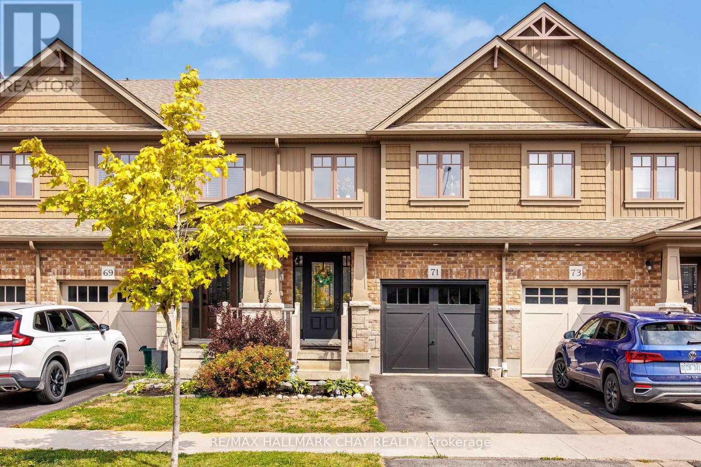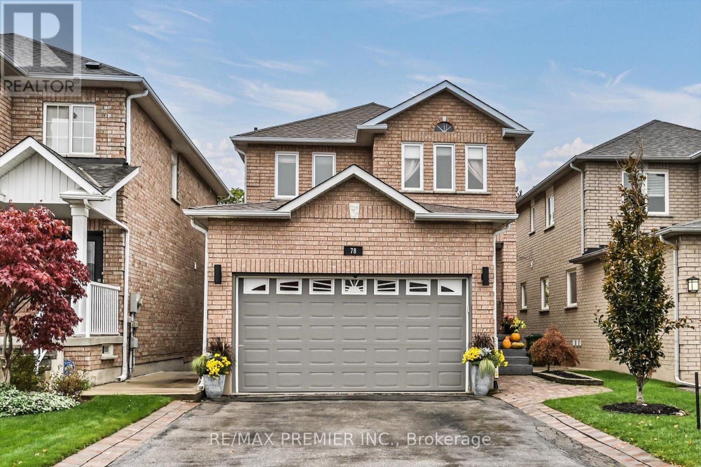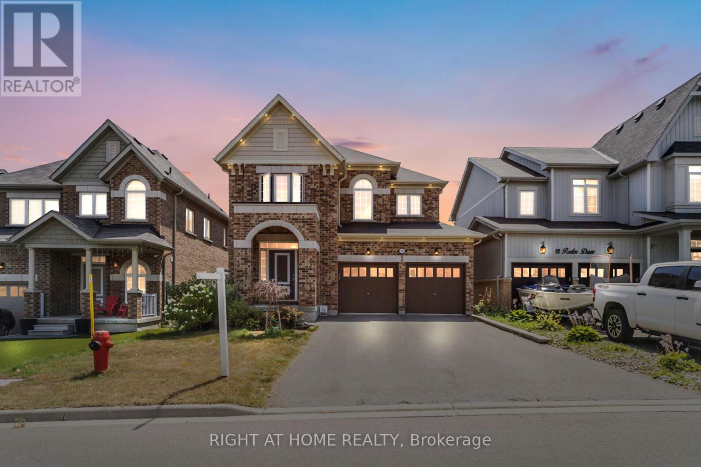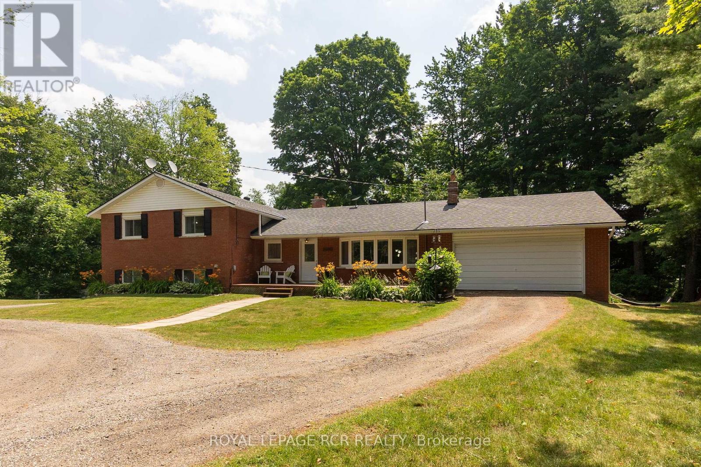
Highlights
Description
- Time on Houseful48 days
- Property typeSingle family
- Median school Score
- Mortgage payment
Your Private Woodland Retreat in Caledon on 7.7 Acres of Tranquility & Versatility. Escape to total privacy on this secluded property tucked away from the world and surrounded by towering mature trees. This rare offering delivers the ultimate in peace, seclusion, and lifestyle flexibility all within a short drive to town conveniences. The well-maintained 4+3 bedroom sidesplit offers generous space for families and multi-generational living. The main level is warm and inviting with spacious principal rooms, including spacious Living/Family Rm, Eat in Country Kitchen and Dining area with walkout to the back deck! The separate lower-level suite with its own entrance, features spacious kitchen, bright living area is ideal for extended family or guests. A gentle creek winds through the forested landscape, adding a soothing backdrop to your daily life. Outdoor lovers will appreciate the quiet and natural beauty that surround you with no neighbours in sight, just the rustling of leaves. Two additional outbuildings add to the versatility: a barn with electricity is perfect for the hobbyist or storage, and a detached shop or man cave, ready to host your next creative project, business venture, or weekend hangout. Whether you're looking to disconnect, expand, create, or simply breathe this is where you do it, uninterrupted. Total privacy. Limitless potential. A lifestyle only Caledon can offer. (id:63267)
Home overview
- Cooling Central air conditioning
- Heat source Oil
- Heat type Forced air
- Sewer/ septic Septic system
- # parking spaces 17
- Has garage (y/n) Yes
- # full baths 2
- # half baths 1
- # total bathrooms 3.0
- # of above grade bedrooms 7
- Flooring Parquet, carpeted, concrete, tile
- Subdivision Rural caledon
- Lot size (acres) 0.0
- Listing # W12297664
- Property sub type Single family residence
- Status Active
- 3rd bedroom 3.63m X 2.92m
Level: 2nd - 2nd bedroom 4.03m X 3.34m
Level: 2nd - 4th bedroom 3m X 2.88m
Level: 2nd - Primary bedroom 4.75m X 4.4m
Level: 2nd - Living room 7.79m X 3.48m
Level: Lower - Bedroom 3.15m X 2.74m
Level: Lower - Kitchen 4.27m X 3.08m
Level: Lower - Dining room 5.96m X 4.06m
Level: Lower - Bedroom 3.17m X 2.97m
Level: Lower - Bedroom 4.59m X 3.07m
Level: Lower - Laundry 3.2m X 2.23m
Level: Lower - Dining room 3.1m X 2.97m
Level: Main - Sunroom 3.72m X 3.5m
Level: Main - Kitchen 5.91m X 2.92m
Level: Main - Living room 9.09m X 4.04m
Level: Main
- Listing source url Https://www.realtor.ca/real-estate/28633161/7561-finnerty-side-road-caledon-rural-caledon
- Listing type identifier Idx

$-3,784
/ Month

