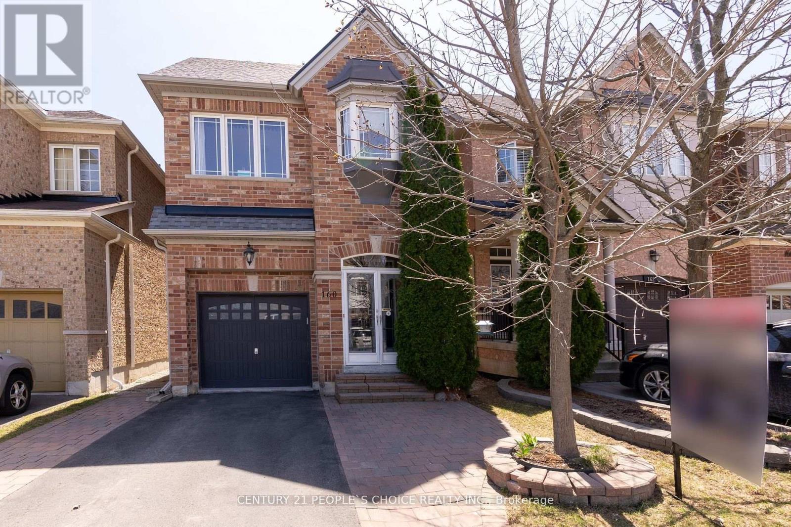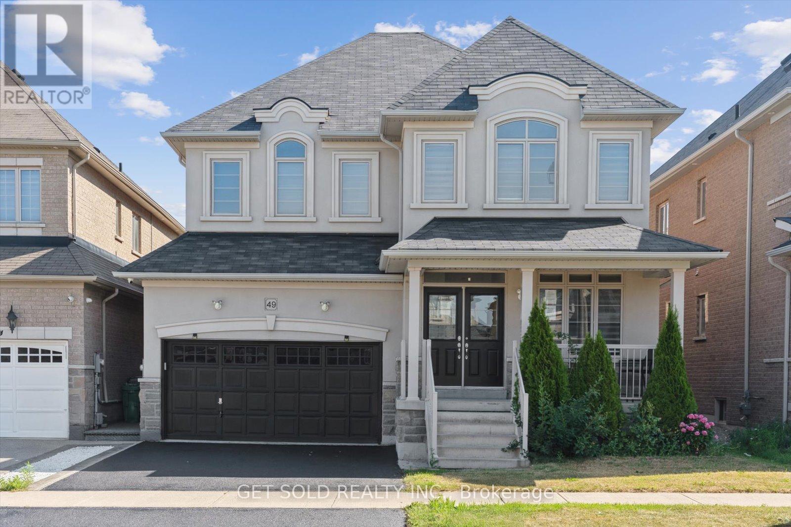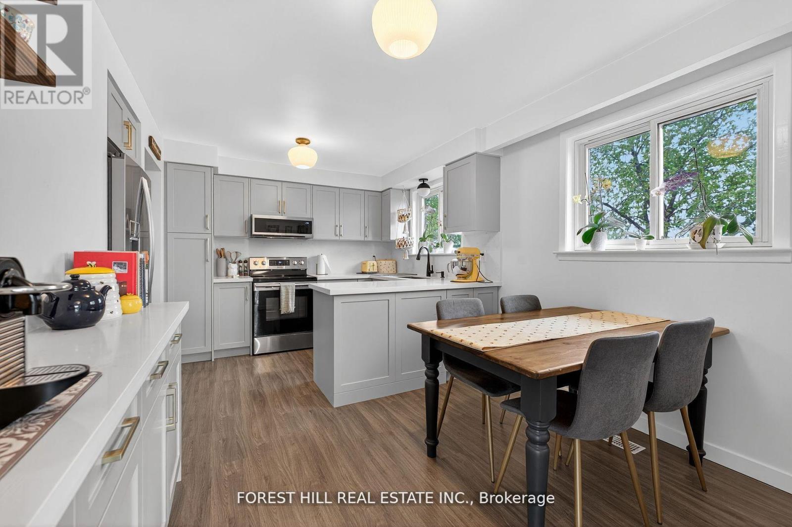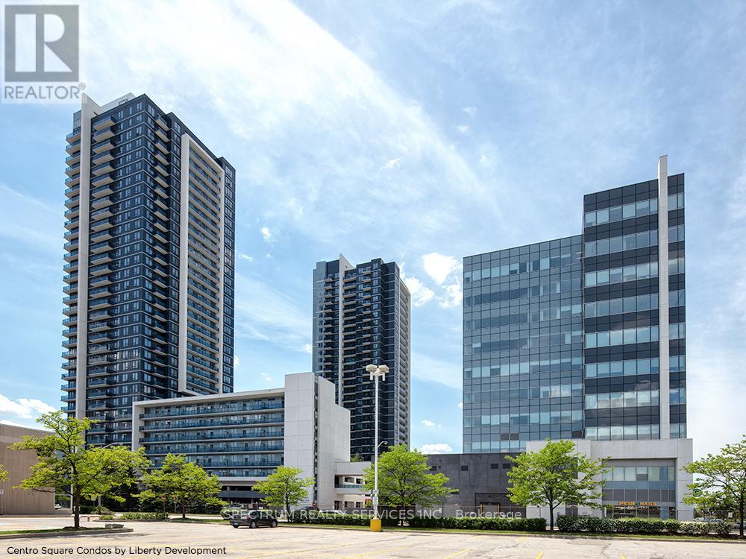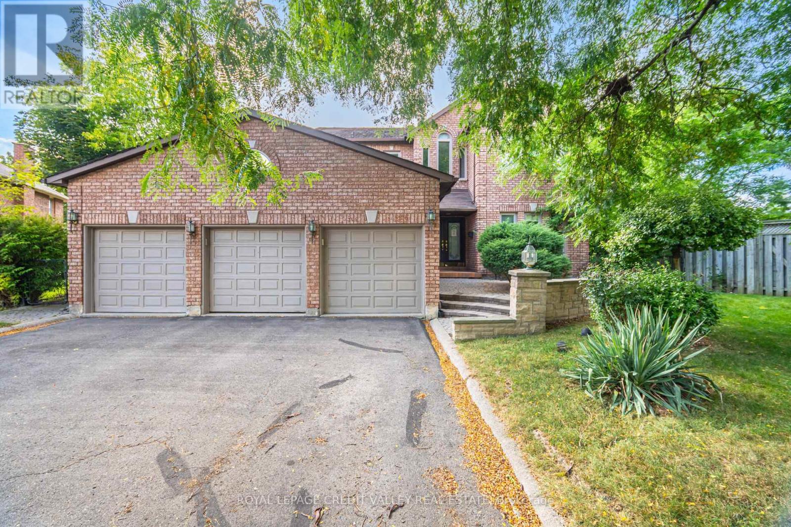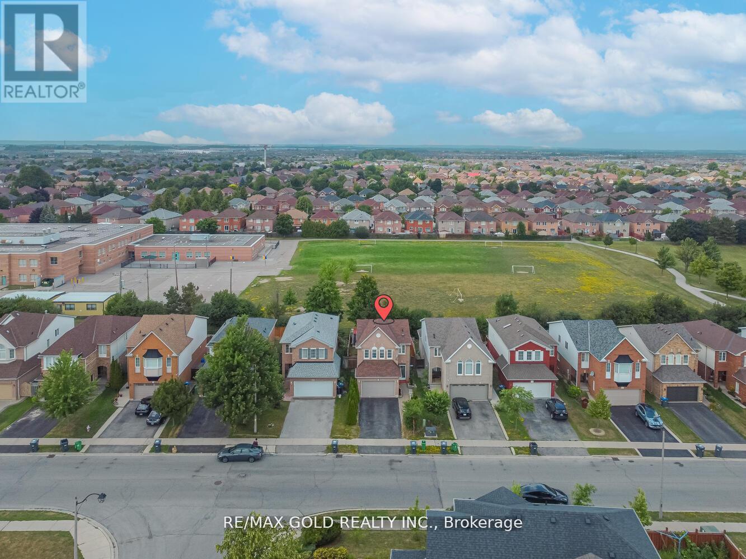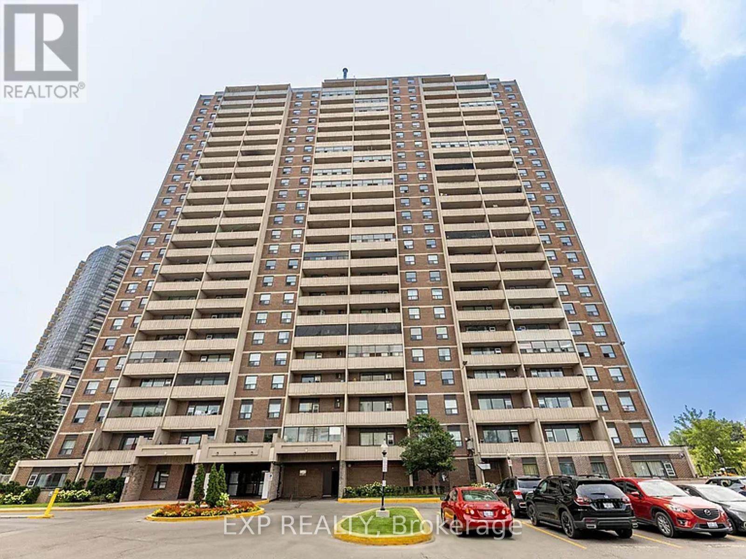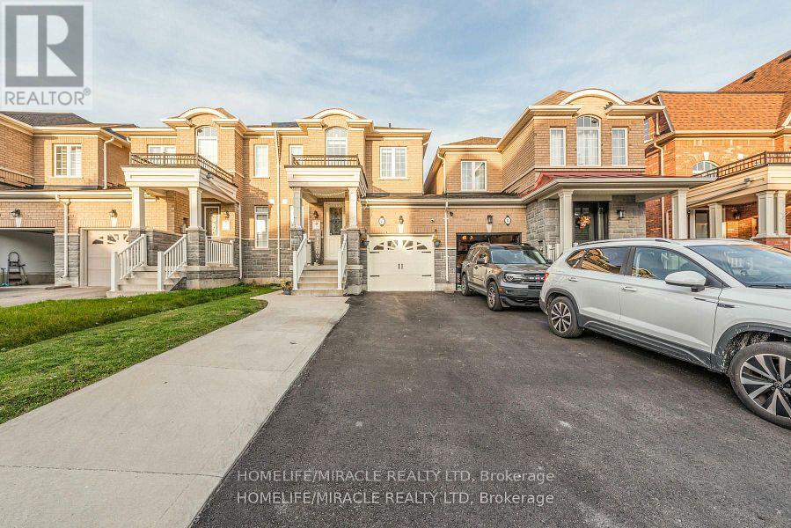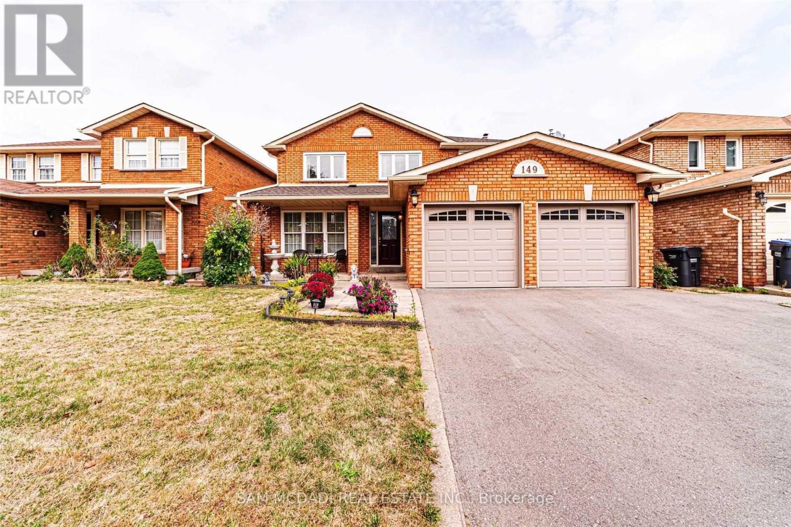- Houseful
- ON
- Caledon
- Bolton East
- 77 Esposito Dr
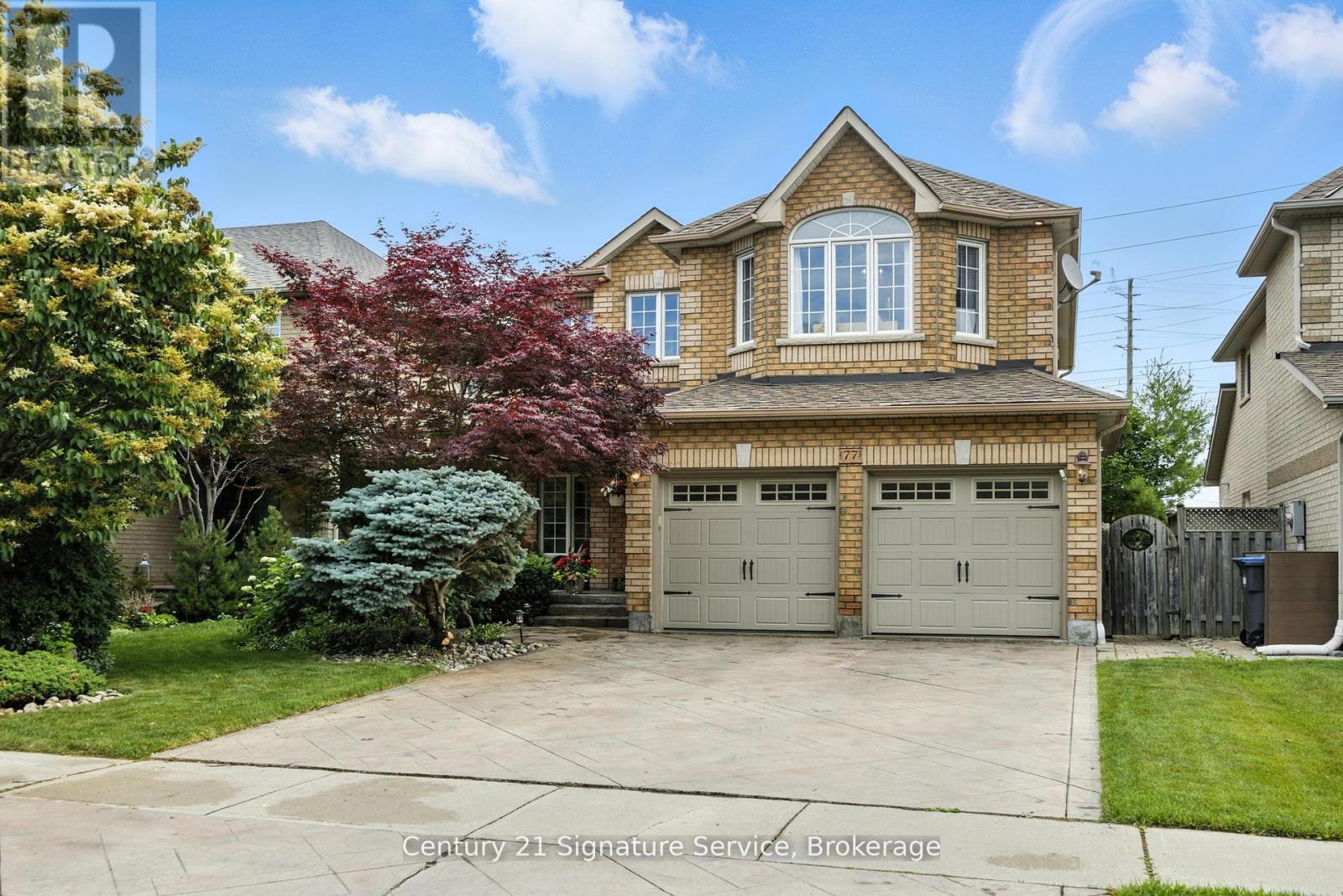
Highlights
Description
- Time on Houseful21 days
- Property typeSingle family
- Neighbourhood
- Median school Score
- Mortgage payment
Welcome to this stunning newly Renovated 2-storey home located in the highly desirable South Hillneighborhood of Bolton East, offering 4 spacious bedrooms, 4 washrooms and 9' ceilings. This home is perfect for families or multi-generational living. It features 2 full kitchens, with a separate entrance providing direct access to the lower level. The interior is enhanced with timeless wainscoting 9 ft ceilings. 2 fireplaces one on main and one in lower level throughout and updated floors. The lower level includes a wine collection room, idealfor wine collectors. Outside the thoughtfully landscaped backyard, is complete with a tranquil fishponds, two covered dining areas, a built-in BBQ, and a powered garden shed. Additional outdoorfeatures include two exterior gas connections and bubbling rocks, creating a serene and functionalspace for entertaining or relaxing. This home truly combines charm, practicality, and an exceptional location in Bolton being close to Shops, restaurants and the highway. (id:63267)
Home overview
- Cooling Central air conditioning
- Heat source Natural gas
- Heat type Forced air
- Sewer/ septic Sanitary sewer
- # total stories 2
- Fencing Fenced yard
- # parking spaces 6
- Has garage (y/n) Yes
- # full baths 2
- # half baths 2
- # total bathrooms 4.0
- # of above grade bedrooms 4
- Flooring Hardwood, ceramic
- Community features Community centre, school bus
- Subdivision Bolton east
- Lot size (acres) 0.0
- Listing # W12345172
- Property sub type Single family residence
- Status Active
- Kitchen 5.33m X 5.8m
Level: Lower - Family room 6.9m X 3m
Level: Lower - Kitchen 7.29m X 5.48m
Level: Main - Living room 5.34m X 3.21m
Level: Main - Family room 5.48m X 3.19m
Level: Main - 2nd bedroom 4.77m X 4.17m
Level: Upper - 3rd bedroom 5.35m X 3.27m
Level: Upper - Primary bedroom 5.94m X 3.49m
Level: Upper - 4th bedroom 4.07m X 3.22m
Level: Upper
- Listing source url Https://www.realtor.ca/real-estate/28734896/77-esposito-drive-caledon-bolton-east-bolton-east
- Listing type identifier Idx

$-3,800
/ Month

