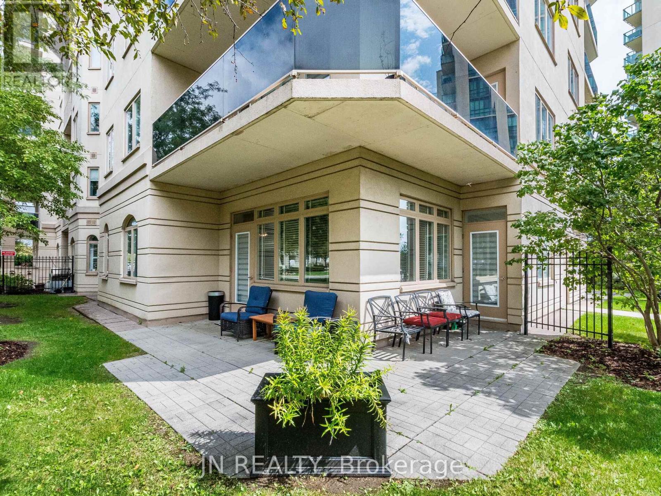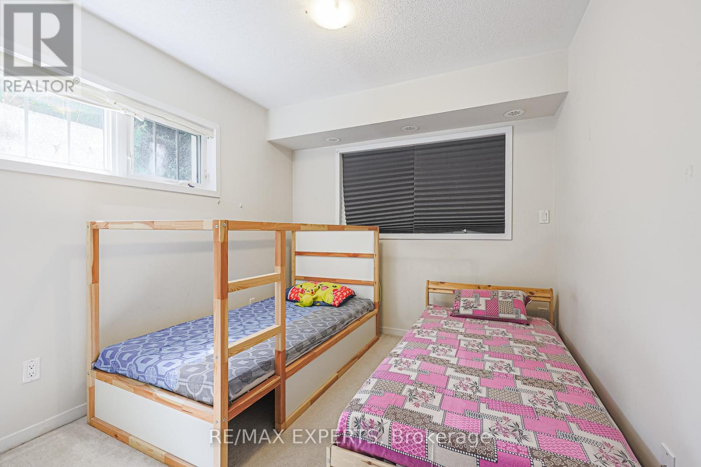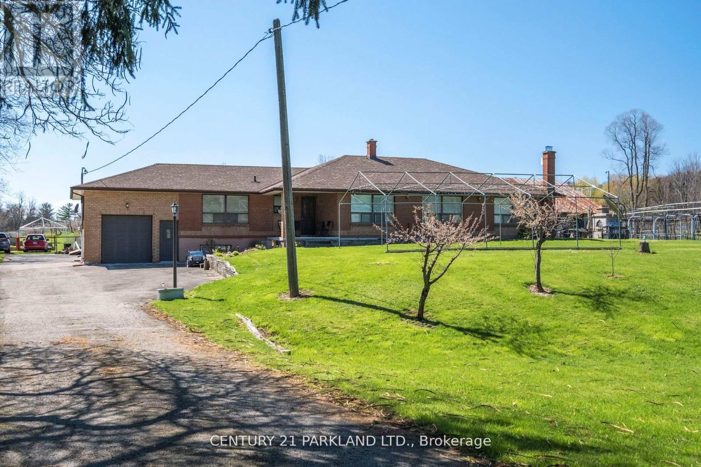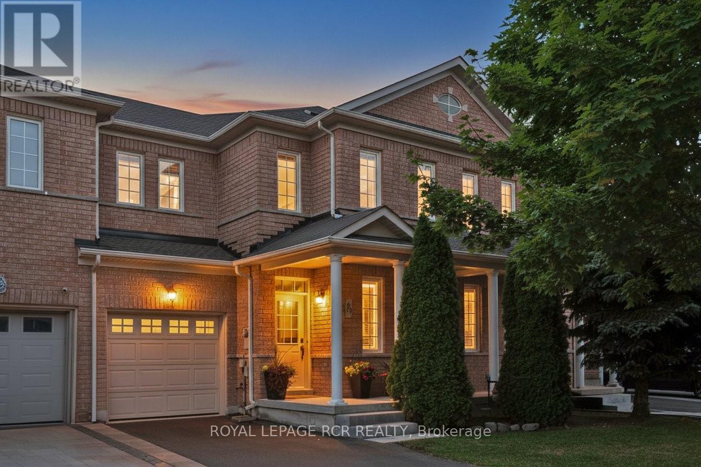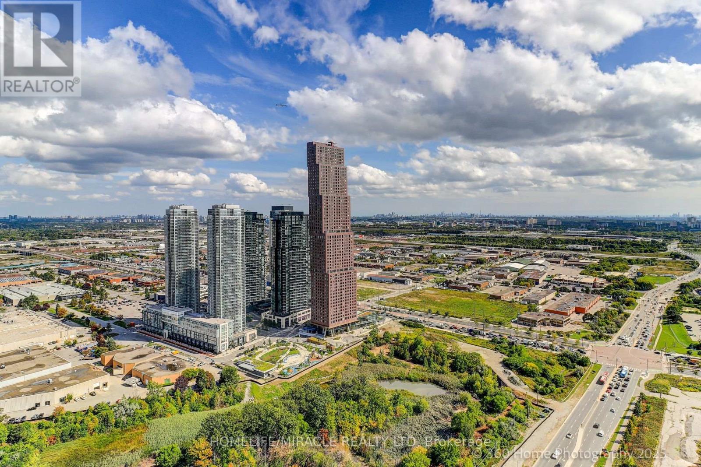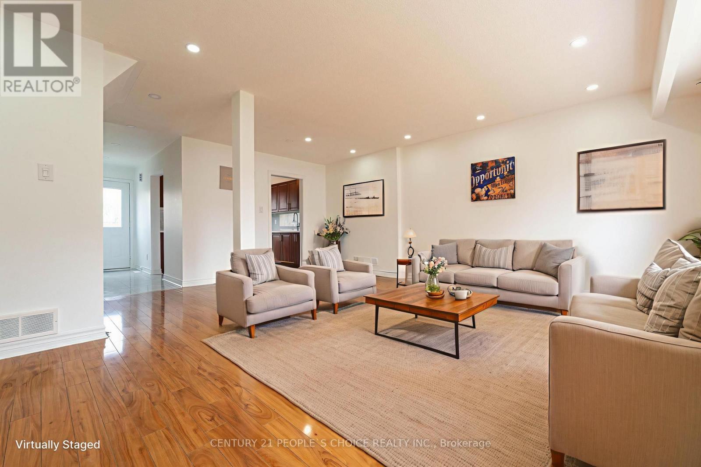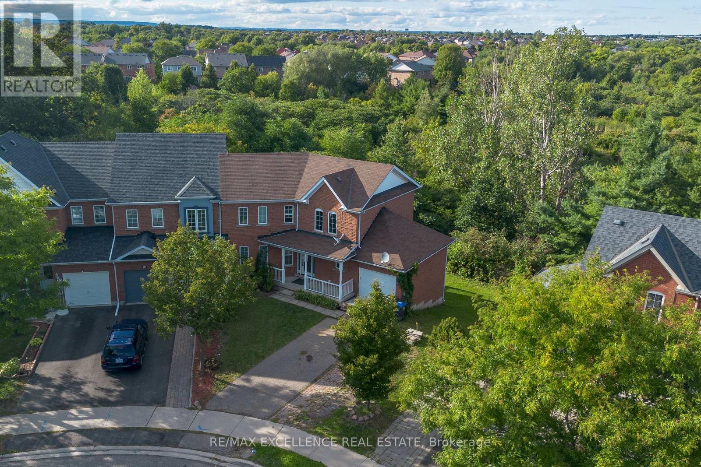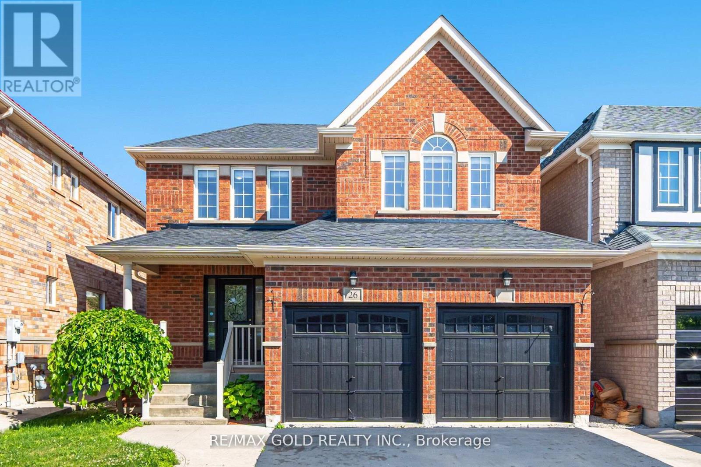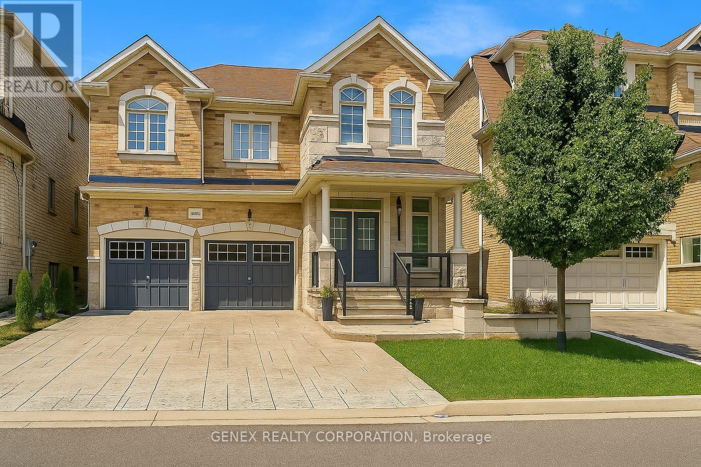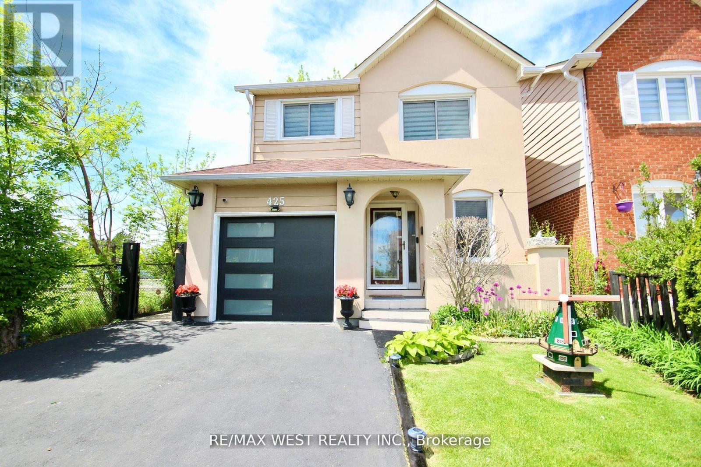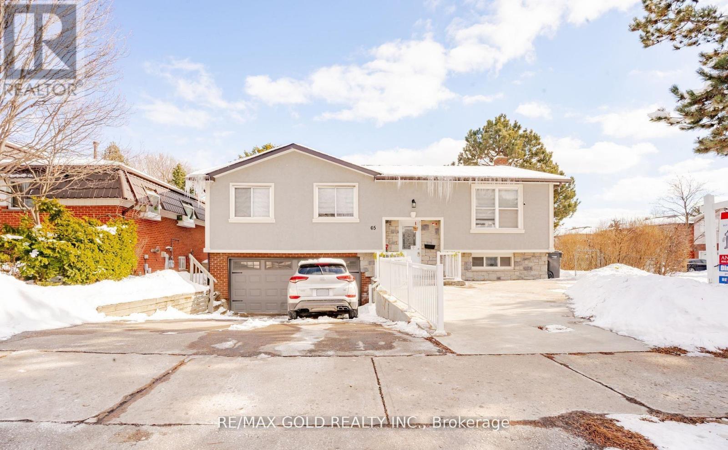- Houseful
- ON
- Caledon
- Bolton West
- 8 Rolling Hills Ln
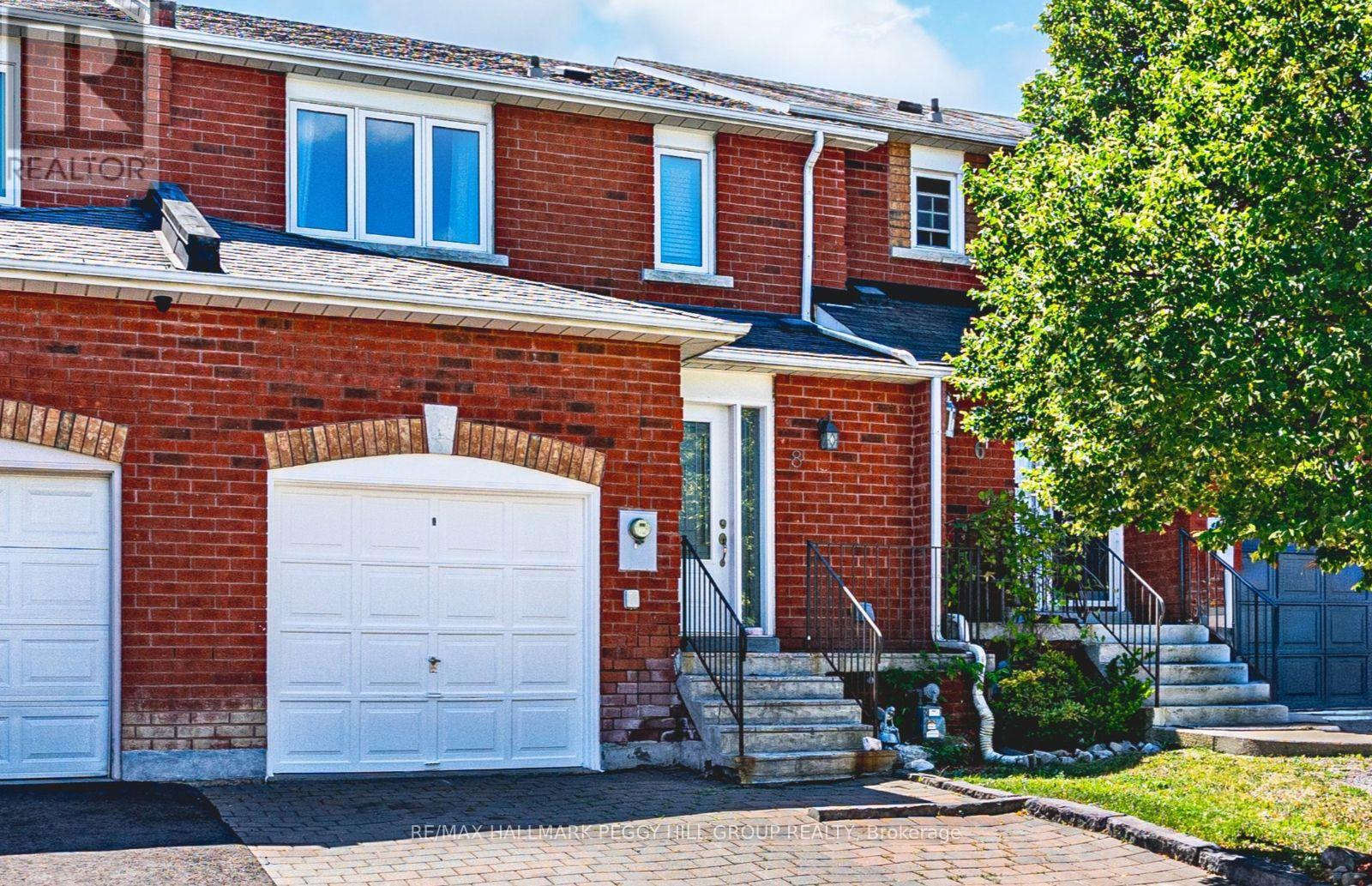
Highlights
Description
- Time on Houseful16 days
- Property typeSingle family
- Neighbourhood
- Median school Score
- Mortgage payment
MOVE-IN READY TOWNHOME IN SOUGHT-AFTER CALEDON - SEE IT BEFORE IT'S GONE! This ones worth a closer look! First-time buyers, investors, and downsizers this is your chance to live in a quiet, family-friendly neighbourhood in sought-after Caledon without giving up a single city convenience. With over 1,700 square feet of finished space across three levels, there's room to spread out and plenty of potential to add your own Pinterest flair. The sun-filled main floor presents easy-care flooring and a stylish kitchen with stone countertops, stainless steel appliances, and a horizontal mosaic tile backsplash. Upstairs offers three spacious bedrooms, while the finished basement brings bonus living space with pot lights and a bold feature wall. Step out to a fully fenced backyard that's ready for your dream patio or garden retreat. Curb appeal shines with a classic red brick exterior, interlock driveway, and an attached single-car garage plus driveway parking for two more. With an owned water heater, central vac, no rental items, and a motivated seller, this one stands out for all the right reasons. Make your move before someone else does! (id:63267)
Home overview
- Cooling Central air conditioning
- Heat source Natural gas
- Heat type Forced air
- Sewer/ septic Sanitary sewer
- # total stories 2
- # parking spaces 3
- Has garage (y/n) Yes
- # full baths 1
- # half baths 1
- # total bathrooms 2.0
- # of above grade bedrooms 3
- Subdivision Bolton west
- Directions 1969014
- Lot size (acres) 0.0
- Listing # W12304370
- Property sub type Single family residence
- Status Active
- 2nd bedroom 3m X 3.07m
Level: 2nd - Primary bedroom 3.3m X 4.65m
Level: 2nd - 3rd bedroom 3.3m X 3.96m
Level: 2nd - Recreational room / games room 5.97m X 4.47m
Level: Basement - Laundry 2.44m X 1.96m
Level: Basement - Foyer 1.24m X 2.57m
Level: Main - Dining room 3.3m X 2.11m
Level: Main - Living room 3.3m X 3.84m
Level: Main - Kitchen 2.69m X 4.42m
Level: Main
- Listing source url Https://www.realtor.ca/real-estate/28647356/8-rolling-hills-lane-caledon-bolton-west-bolton-west
- Listing type identifier Idx

$-2,131
/ Month

