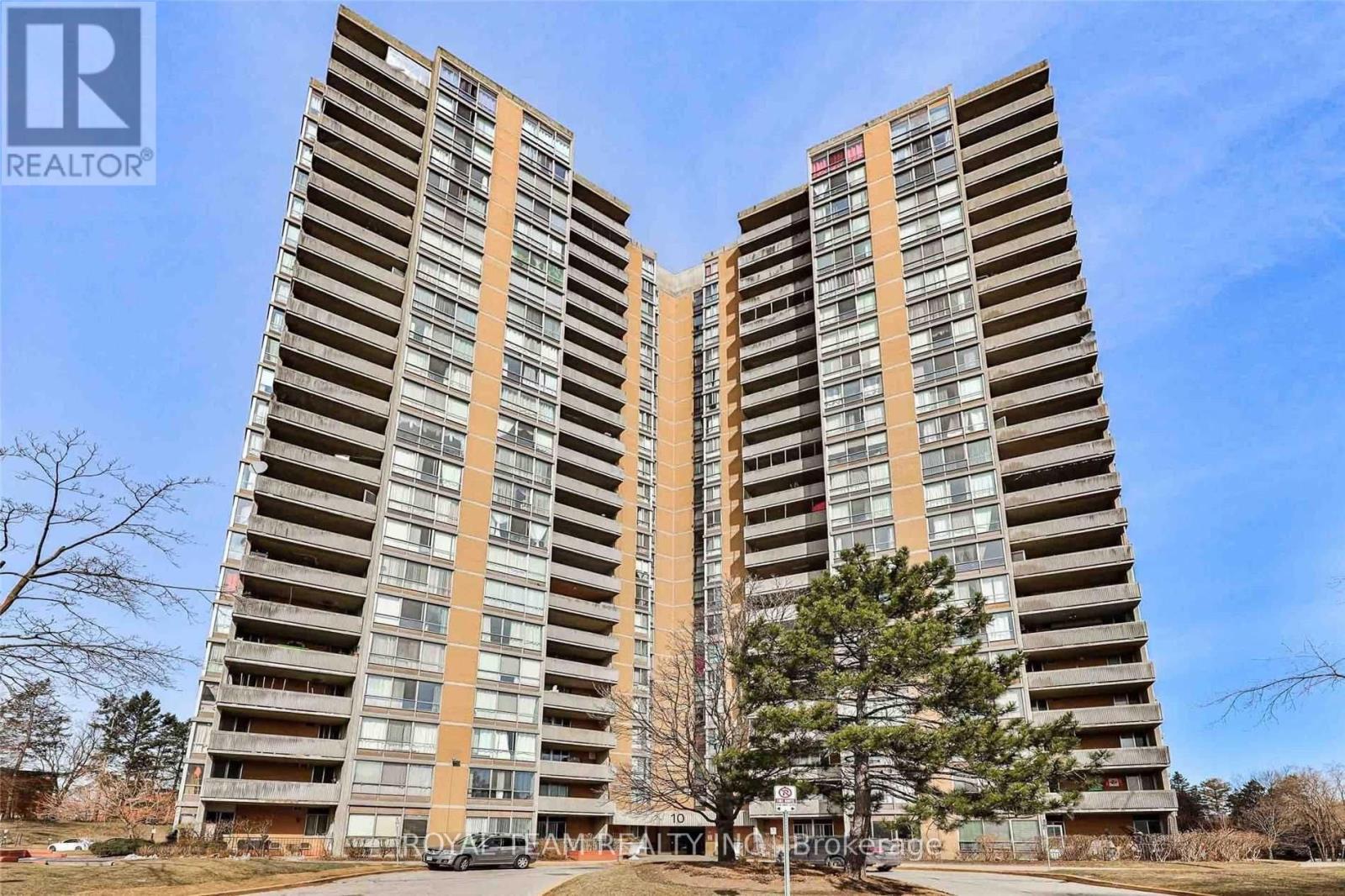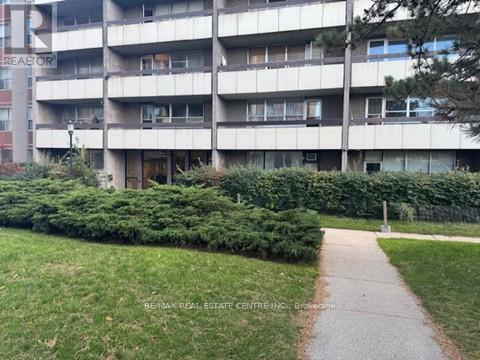- Houseful
- ON
- Caledon
- Mayfield West
- 8 Vista View Ct

Highlights
Description
- Time on Housefulnew 5 hours
- Property typeSingle family
- StyleBungalow
- Neighbourhood
- Median school Score
- Mortgage payment
Welcome to this 3+1 Bungalow with a spacious in-law suite, in the coveted Valleywood neighbourhood nestled on a quiet cul-de-sac. Enjoy the sun-filled south facing living & dining rooms featuring 9' ceilings, hardwood floors and crown moulding - ideal for formal gatherings. Bright & functional kitchen with breakfast bar, pantry, pot drawers and ceramic tile flooring flowing into the family room with a gas fireplace and built-in cabinetry. Enjoy your morning coffee in the breakfast nook with walk-out to the wrap around deck and backyard retreat. The Primary bedroom is your personal sanctuary complete renovated ensuite and walk-in closet. Second bedroom is currently used as a home office, does fit a queen bed comfortably. Convenient main floor laundry in mudroom with direct access to 2 car garage. Finished Lower Level with separate entrance walkout at grade level ideal for multi-generational living or a in-law suite. Generous rooms includes full kitchen & dining area, spacious rec room, private bedroom with 4-pc ensuite, & laundry. Great room w/mirrored wall and french doors ideal for a gym, dance studio or entertainment space. Backyard Oasis - your private retreat awaits - Saltwater pool with spa, slide and waterfall, pergola-shaded seating area, treed walkway, multiple access points. Floor plan available. Pool closed for winter. (id:63267)
Home overview
- Cooling Central air conditioning
- Heat source Natural gas
- Heat type Forced air
- Has pool (y/n) Yes
- Sewer/ septic Sanitary sewer
- # total stories 1
- # parking spaces 6
- Has garage (y/n) Yes
- # full baths 3
- # half baths 1
- # total bathrooms 4.0
- # of above grade bedrooms 4
- Flooring Carpeted, laminate, ceramic, hardwood
- Has fireplace (y/n) Yes
- Subdivision Rural caledon
- Lot size (acres) 0.0
- Listing # W12472363
- Property sub type Single family residence
- Status Active
- Bedroom 4.47m X 3.87m
Level: Lower - Eating area 9.16m X 13.92m
Level: Lower - Recreational room / games room 9.16m X 13.92m
Level: Lower - Kitchen 9.16m X 13.92m
Level: Lower - Great room 7.24m X 4.19m
Level: Lower - Living room 5.97m X 4.43m
Level: Main - Family room 5.83m X 3.54m
Level: Main - Dining room 4.38m X 3.18m
Level: Main - Eating area 3.36m X 3.31m
Level: Main - Kitchen 4.12m X 3.35m
Level: Main - 3rd bedroom 3.8m X 3.07m
Level: Main - 2nd bedroom 3.8m X 3.08m
Level: Main - Primary bedroom 4.8m X 4.38m
Level: Main
- Listing source url Https://www.realtor.ca/real-estate/29011191/8-vista-view-court-caledon-rural-caledon
- Listing type identifier Idx

$-3,464
/ Month












