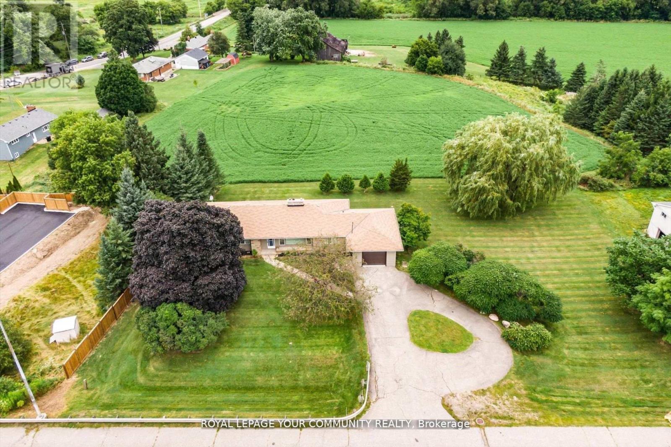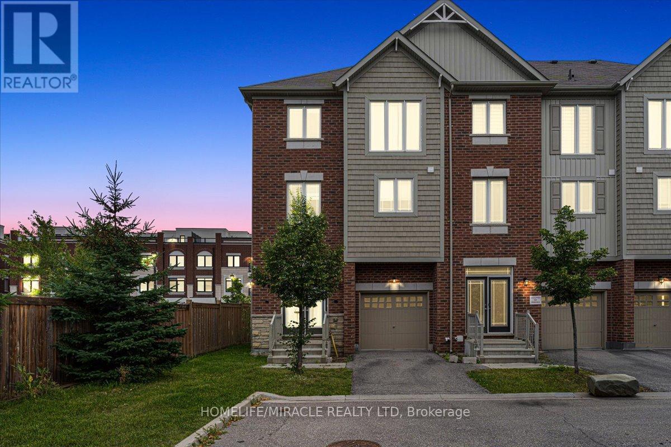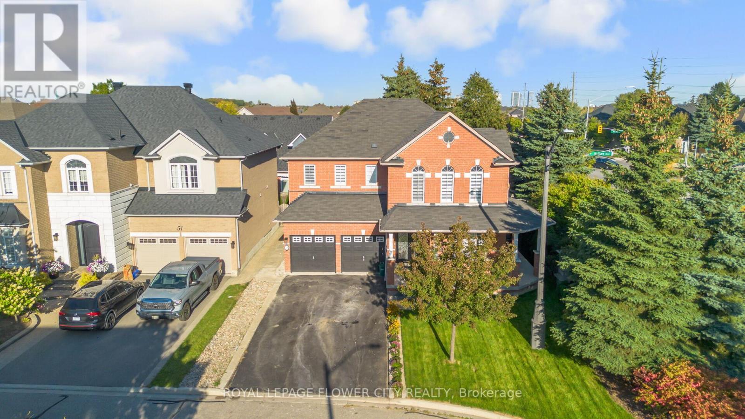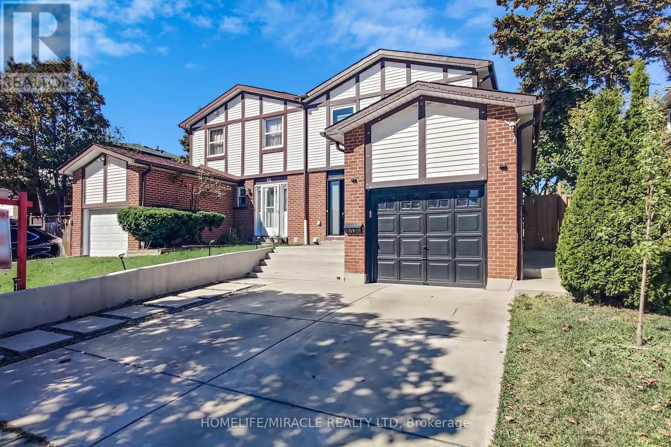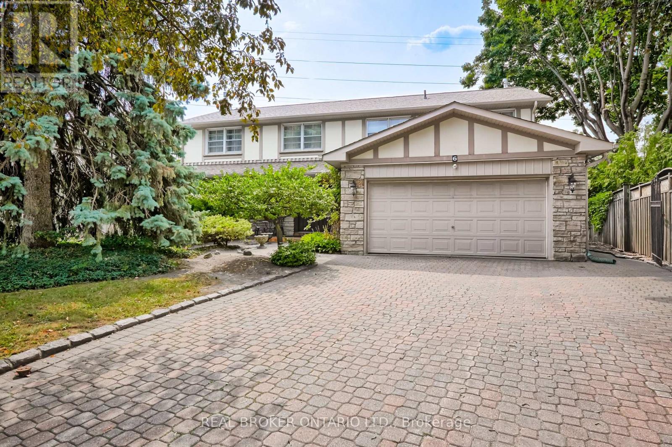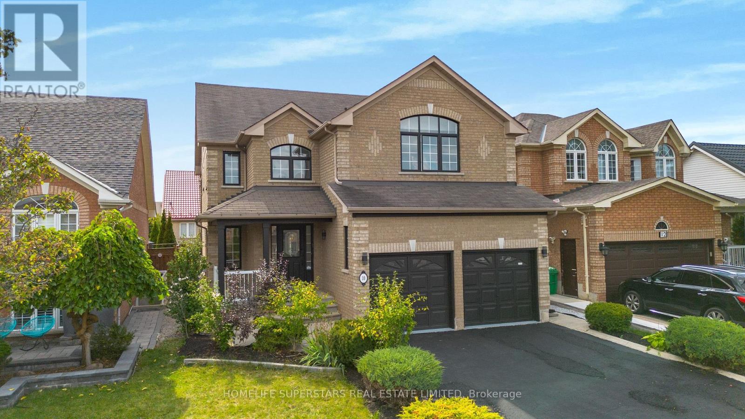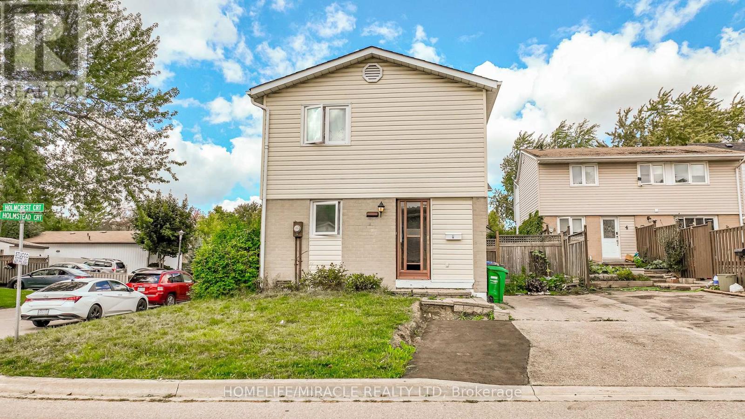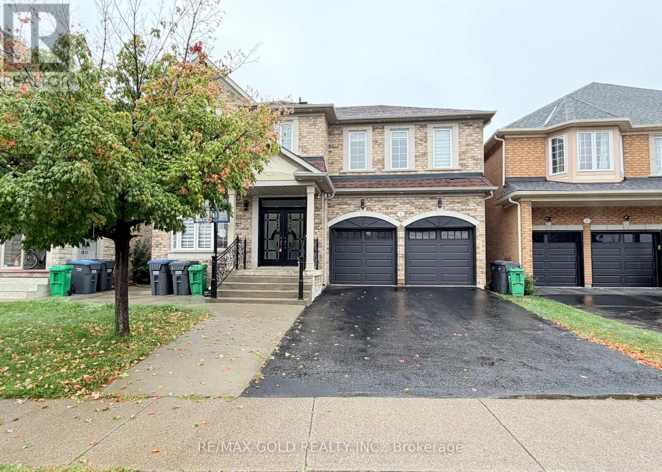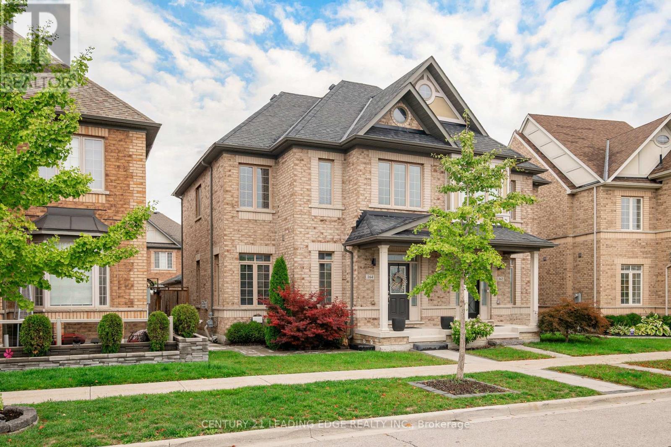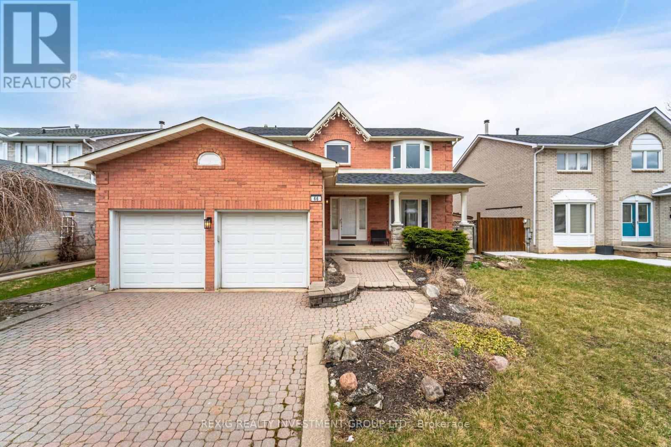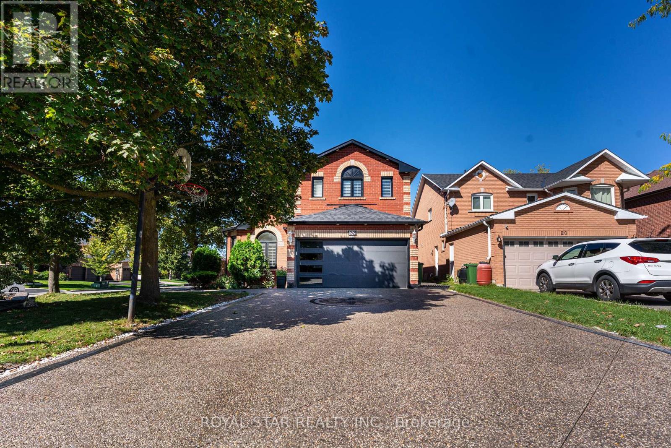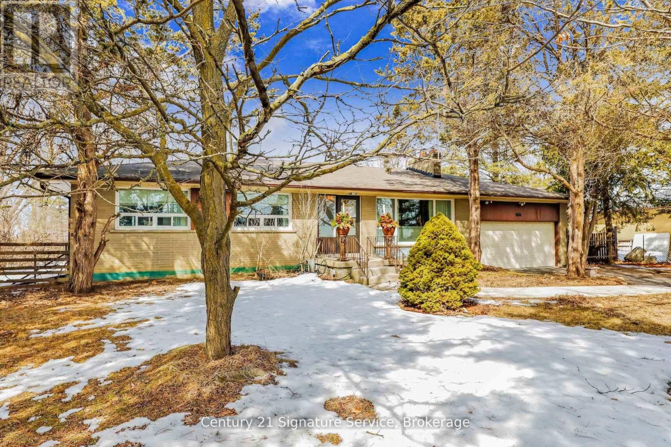
Highlights
Description
- Time on Housefulnew 7 days
- Property typeSingle family
- StyleBungalow
- Median school Score
- Mortgage payment
Attention Investors and Developers! Absolutely Fantastic Future Potential With This Prime Location.Fantastic Opportunity In Expanding Mayfield Rd Area! 1 Acre Property In A High Demand Area Surrounded By Industrial Warehouses, Part Of The Mayfield Rd Expansion Under Region Of Peel, Targeted For Future Hwy 413 and Humber Station Employment Area. Do Not Miss Out On This Incredible Potential Property Opportunity. For Investor, Future Development and Amazing Access Point For Efficient Transportation Around The GTA. For Further Information, See Region Of Peel Official Plan - City of Caledon.Buyers to perform all due diligence prior to submitting offers.This Bungalow Features 3+1 Bedrooms, 2 full baths, Great Sunroom With W/O to Backyard Patio And A Sizeable Finished Basement With Rec. Room Featuring a Wet Bar and Fireplace. Also has a Large 2 Car Garage with Ample Parking on Drive. (id:63267)
Home overview
- Cooling Central air conditioning
- Heat source Oil
- Heat type Forced air
- Sewer/ septic Septic system
- # total stories 1
- Fencing Fully fenced
- # parking spaces 8
- Has garage (y/n) Yes
- # full baths 2
- # total bathrooms 2.0
- # of above grade bedrooms 4
- Flooring Hardwood, ceramic
- Has fireplace (y/n) Yes
- Subdivision Rural caledon
- Lot size (acres) 0.0
- Listing # W12421218
- Property sub type Single family residence
- Status Active
- 4th bedroom 3.69m X 2.32m
Level: Lower - Recreational room / games room 8.84m X 6.4m
Level: Lower - Living room 4.5m X 5.2m
Level: Main - Sunroom 7.8m X 3.75m
Level: Main - 3rd bedroom 4.08m X 3.2m
Level: Main - Primary bedroom 4.36m X 3.08m
Level: Main - Kitchen 3.3m X 3.05m
Level: Main - 2nd bedroom 3.08m X 3.38m
Level: Main - Dining room 3.23m X 3m
Level: Main
- Listing source url Https://www.realtor.ca/real-estate/28901063/8026-mayfield-road-caledon-rural-caledon
- Listing type identifier Idx

$-8,800
/ Month

