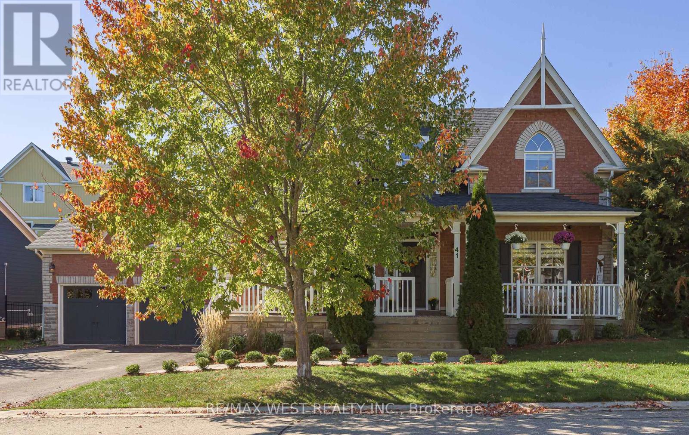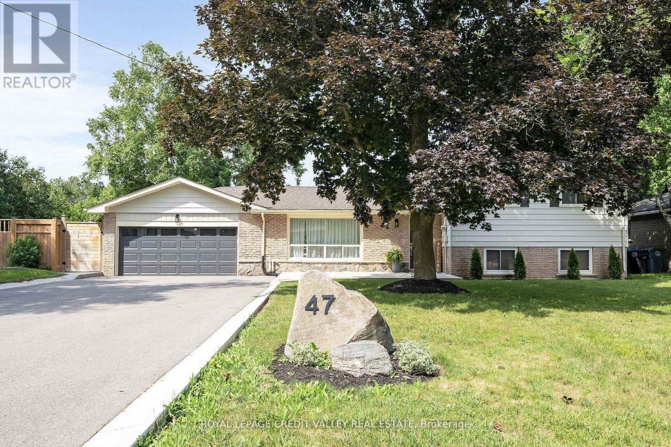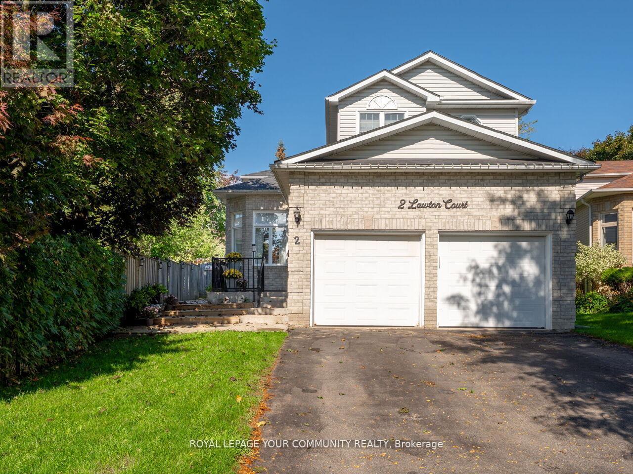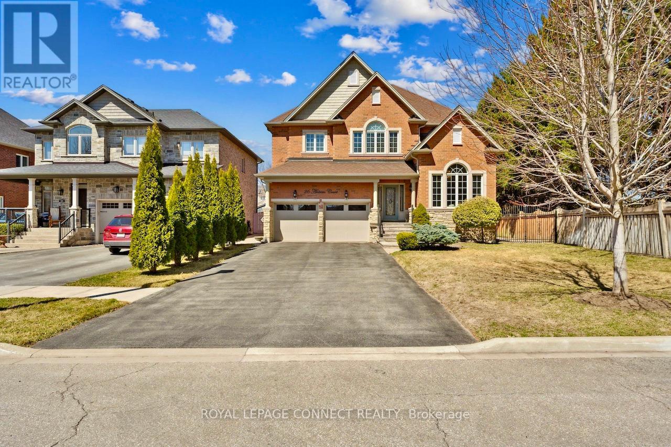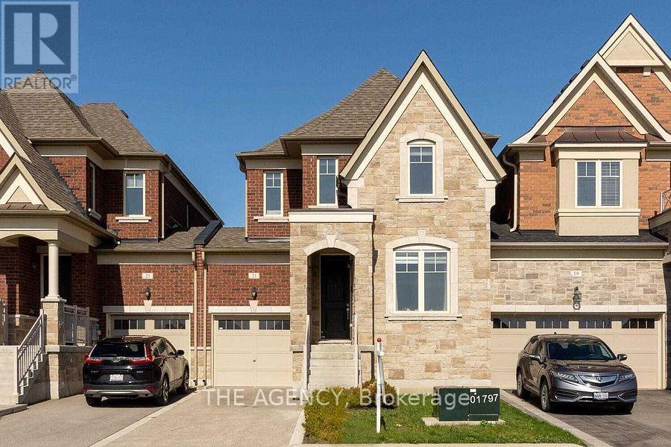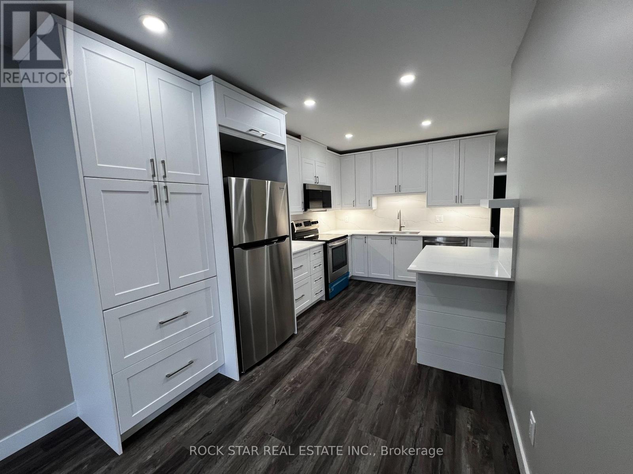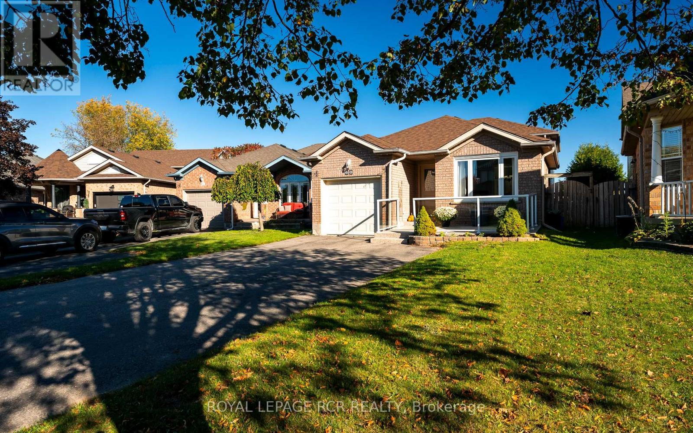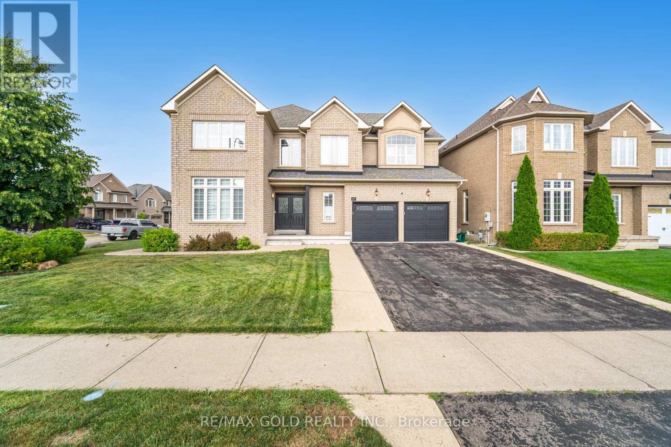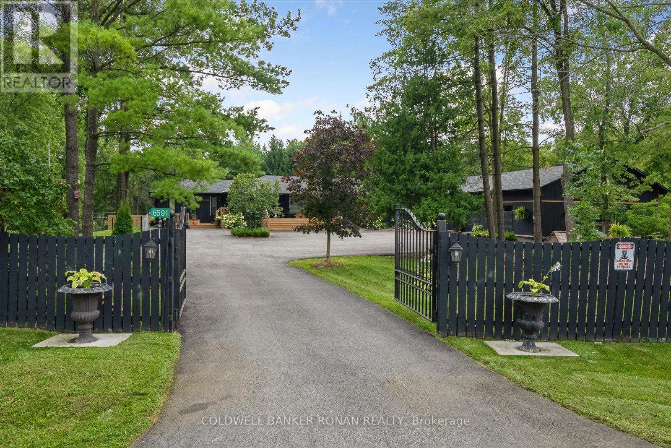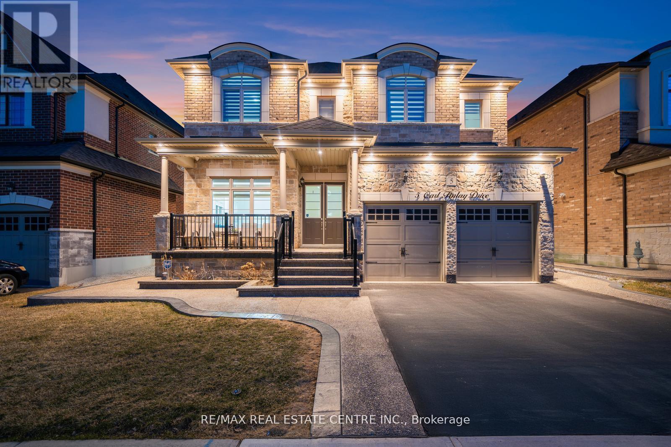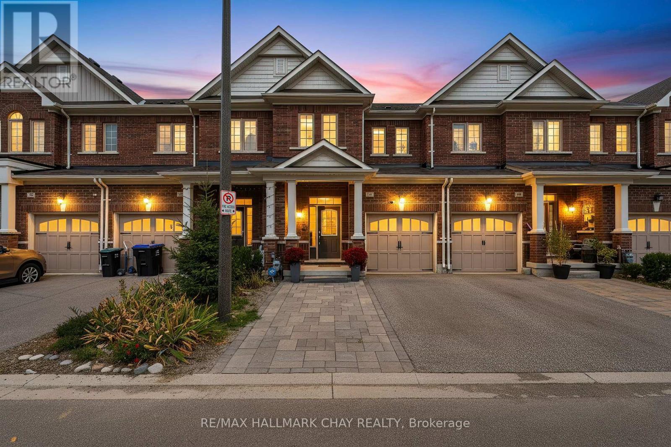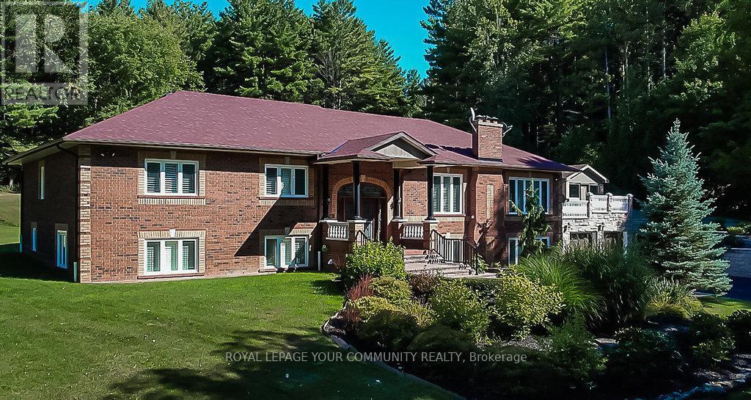
Highlights
Description
- Time on Houseful28 days
- Property typeSingle family
- StyleRaised bungalow
- Median school Score
- Mortgage payment
Gorgeous Spacious Raised Bungalow Nestled Amongst Towering Trees On Beautiful Private & Peaceful 25 Acres Backing Onto Conservation Area. Over 5800 Sq. Ft. Of Living Space. Lovely Home With Large Living Room With Wood Burning Marble Fireplace, Cathedral Ceilings, Open To Separate Dining Room And To Entertainers Sized Kitchen With Island, Granite Floor And Walk-Out To An Oversized Deck 33X35 Ft. And A Gazebo 21.5X12.7 Ft. With 2 End Doors, All Thermal Windows And Ceramic Floor. Full Ensuite With Jacuzzi Marble Floors And Walls. High-Quality Thermal Windows With Spectacular Views Of The Amazingly Beautiful Property. Hardwood Throughout. Large Foyer With Marble Floors. 4 Large Bedrooms 2 In Lower. Lower Level Features A Beautiful Flagstone Wet Bar/Kitchen Open To Large Family Room 39.6X31 Ft. Above Grade Family Room W/Marble Fireplace. Entertainers Delight Spa Room, Sauna, His & Hers Change Rooms & Shower. An Entertainer's Dream And Fantastic In-Law Setup. Cold/Storage & Electrical Rooms. **EXTRAS** Skylights, California Shutters Throughout, Exist. Window Treats, & Elfs, Elegant Cove Moldings. Oversized 3 Car Garage W/Walk-In To Lower ground level. Overhauled Irrig. Sys2022.Roof 2022, Gra. doors 2022. Cent Vac,Furnace, & Backup Prop Generator (id:63267)
Home overview
- Cooling Central air conditioning
- Heat source Propane
- Heat type Forced air
- Sewer/ septic Septic system
- # total stories 1
- # parking spaces 16
- Has garage (y/n) Yes
- # full baths 2
- # half baths 3
- # total bathrooms 5.0
- # of above grade bedrooms 5
- Flooring Hardwood, laminate
- Has fireplace (y/n) Yes
- Subdivision Palgrave
- Lot size (acres) 0.0
- Listing # W12375622
- Property sub type Single family residence
- Status Active
- Great room 12m X 9.5m
Level: Lower - Exercise room 4.9m X 3.7m
Level: Lower - Recreational room / games room 3.33m X 3.64m
Level: Lower - 4th bedroom 8.54m X 4.9m
Level: Lower - Recreational room / games room 2.2m X 2.2m
Level: Lower - Living room 6.42m X 4.6m
Level: Main - Dining room 4.28m X 3.7m
Level: Main - Den 4.58m X 2.77m
Level: Main - 3rd bedroom 3.7m X 3.1m
Level: Main - 2nd bedroom 4.6m X 3.1m
Level: Main - Primary bedroom 4.61m X 4.6m
Level: Main - Kitchen 9.46m X 4.28m
Level: Main
- Listing source url Https://www.realtor.ca/real-estate/28802402/8339-finnerty-side-road-caledon-palgrave-palgrave
- Listing type identifier Idx

$0
/ Month

