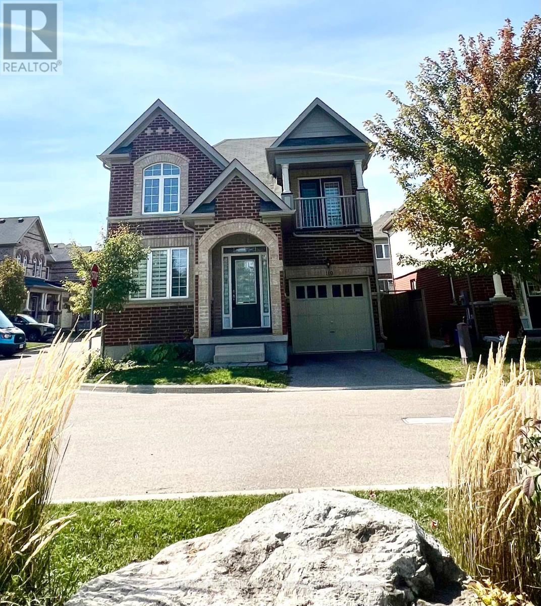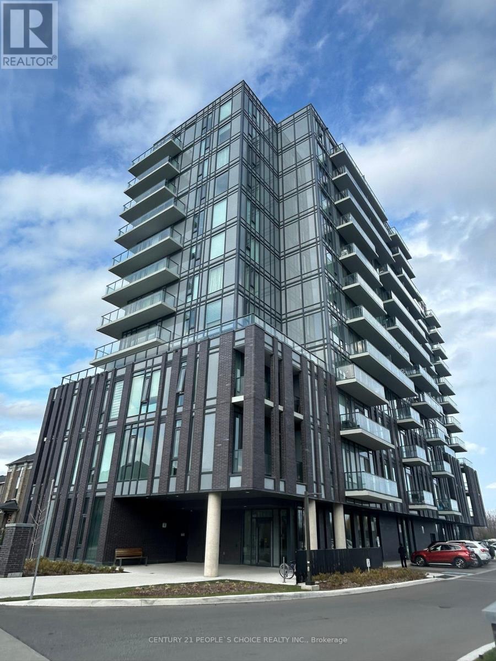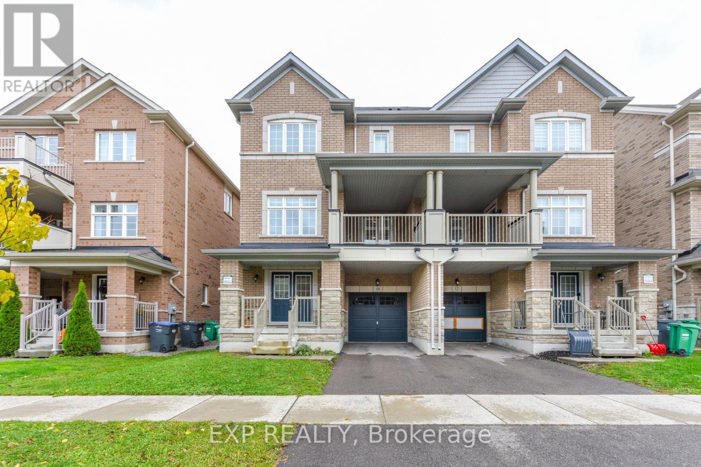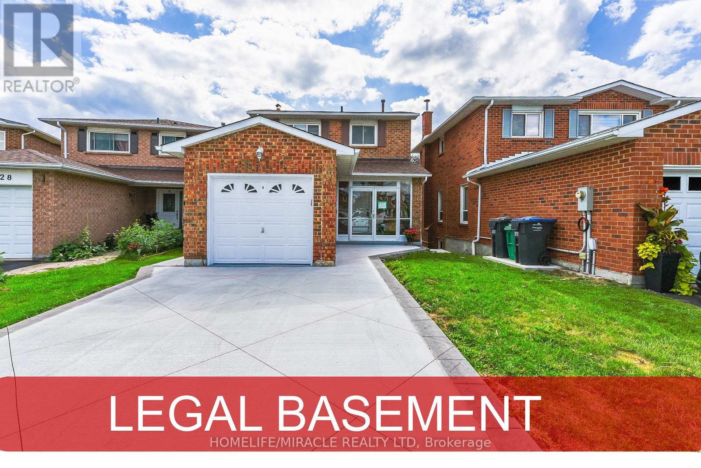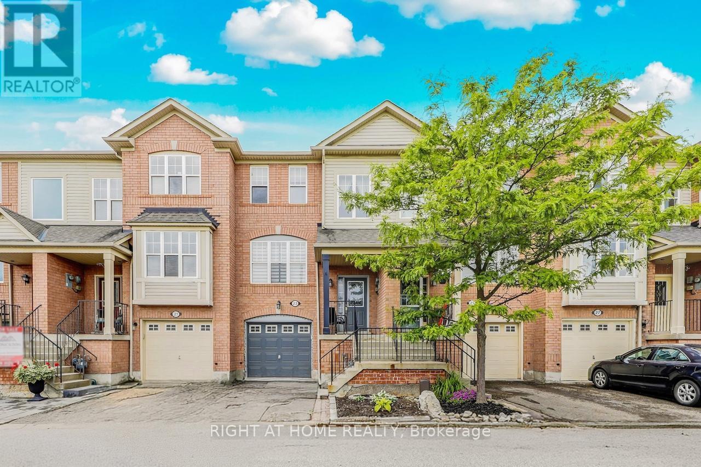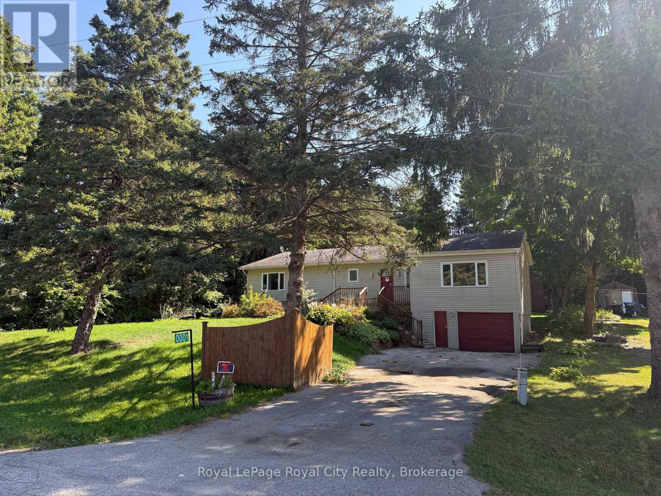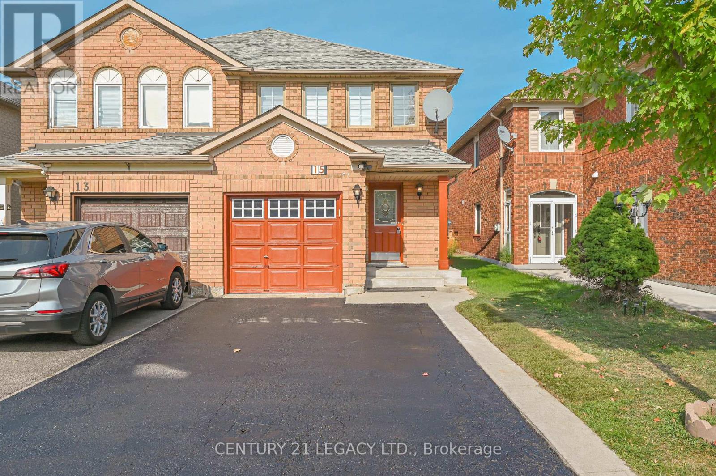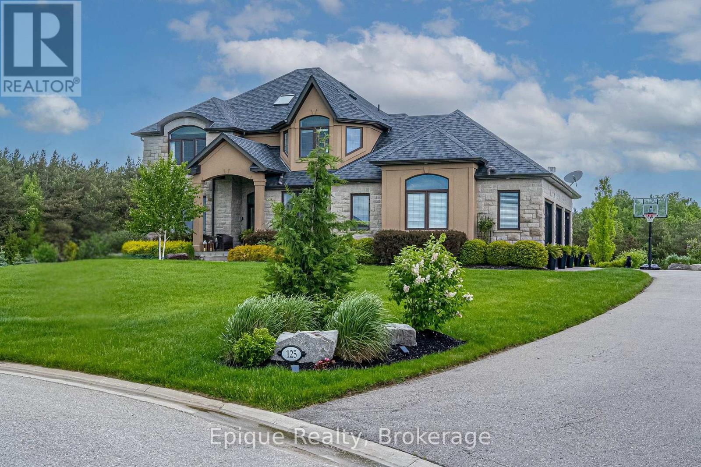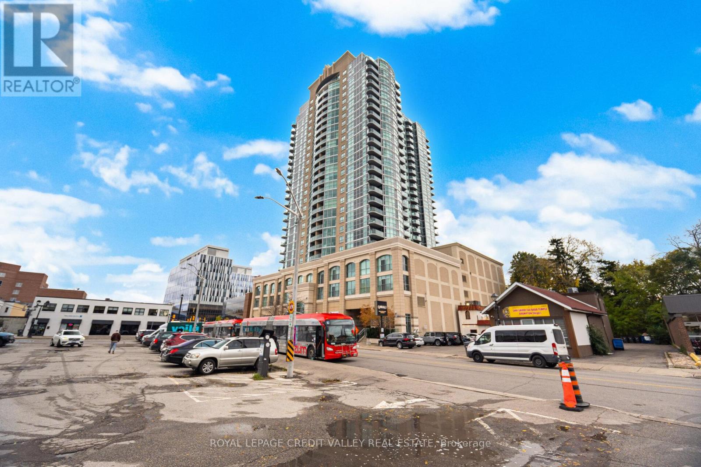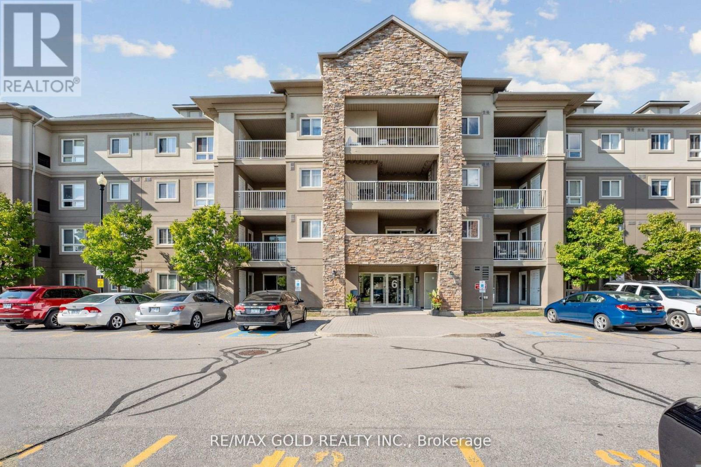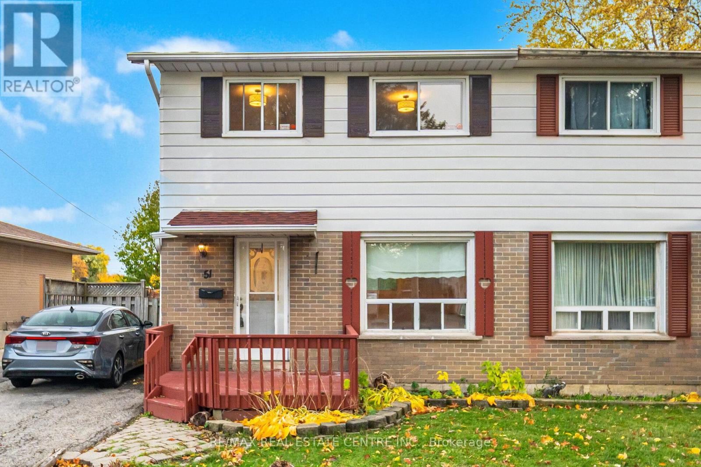- Houseful
- ON
- Caledon
- Caledon Village
- 9 Maple Grove Rd
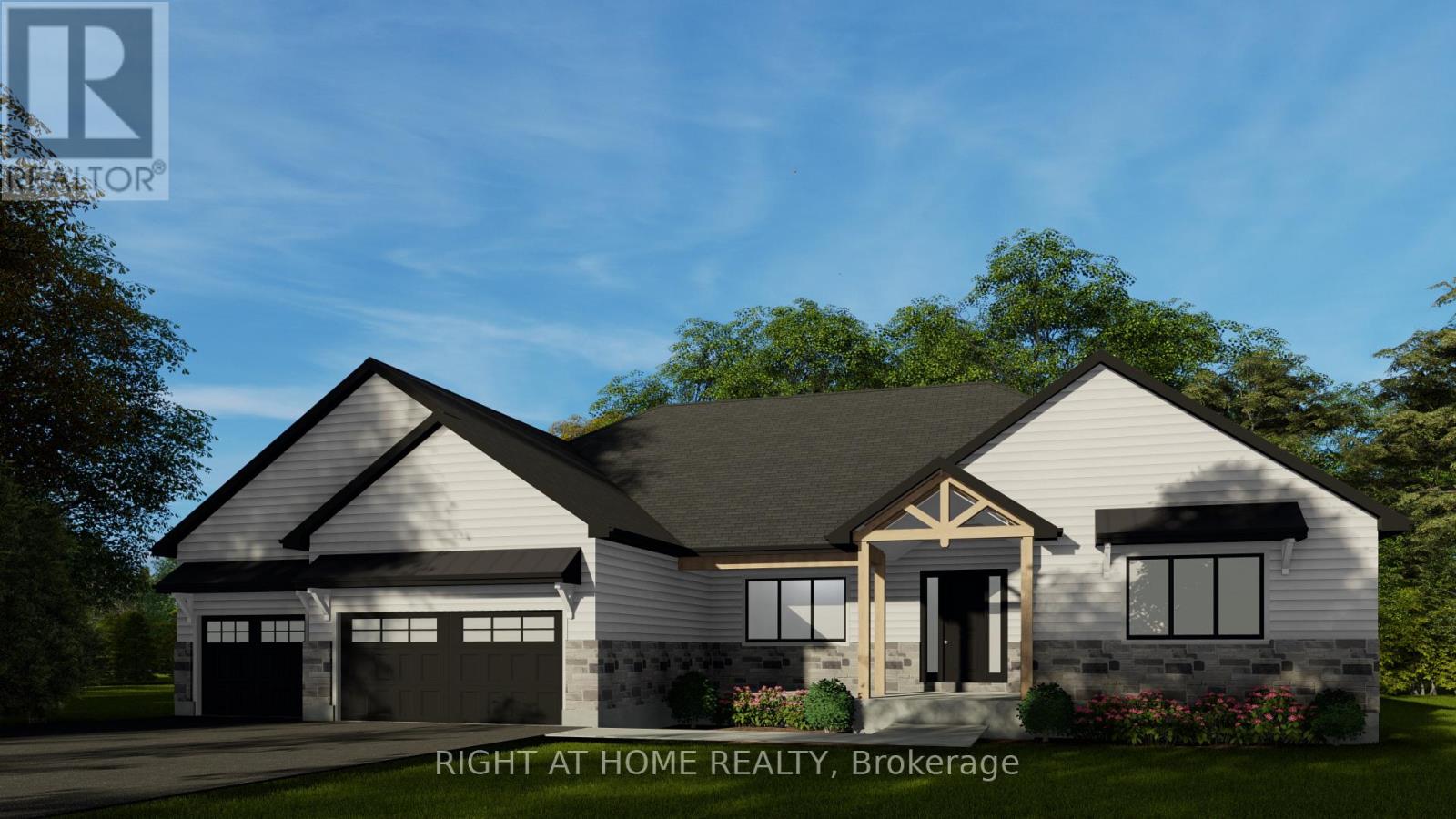
Highlights
Description
- Time on Houseful19 days
- Property typeSingle family
- StyleBungalow
- Neighbourhood
- Median school Score
- Mortgage payment
One of Kind! Custom built executive 4 bed, 3.5 bath bungalow offering 3145 sq ft of beautifully finished space with open concept main floor! Nearly 6300 sq ft in total! A stunning cathedral ceiling spans the kitchen and living room, and centres upon the cozy stone-clad fireplace. The interior finishes are elevated with recessed lighting and wide plank hardwood floors throughout. The show-stopping white and wood kitchen with gleaming quartz counters is sure to impress. Both the main floor laundry room and Primary walk-in closet feature upgraded floor-to-ceiling cabinetry for ample storage and quartz counters. The Primary bath is a delight that offers a free-standing tub, private water closet, double vanity and glass shower. Enjoy quiet evenings on the quaint front porch or covered rear deck. So much more to see! Generous 100 x 150 ft lot on quiet street in sought after Caledon Village. Full Tarion New Home Warranty. Awesome commuter location - 15 mins to Brampton or Orangeville! Anticipated completion January 2026. (id:63267)
Home overview
- Cooling Central air conditioning
- Heat source Natural gas
- Heat type Forced air
- Sewer/ septic Septic system
- # total stories 1
- # parking spaces 9
- Has garage (y/n) Yes
- # full baths 3
- # half baths 1
- # total bathrooms 4.0
- # of above grade bedrooms 4
- Flooring Hardwood, tile
- Has fireplace (y/n) Yes
- Subdivision Caledon village
- Lot size (acres) 0.0
- Listing # W12460359
- Property sub type Single family residence
- Status Active
- 3rd bedroom 4.32m X 3.63m
Level: Main - Living room 5.41m X 7.52m
Level: Main - Bathroom 3.38m X 3m
Level: Main - Foyer 4.12m X 3.66m
Level: Main - Bathroom 1.19m X 1m
Level: Main - Primary bedroom 5.21m X 5.23m
Level: Main - Kitchen 4.6m X 6.15m
Level: Main - Pantry 1.19m X 1.37m
Level: Main - Bathroom 2.57m X 1.96m
Level: Main - Dining room 5.69m X 3.66m
Level: Main - 4th bedroom 5.03m X 3.71m
Level: Main - Laundry 7.9m X 2.77m
Level: Main - 2nd bedroom 4.78m X 3.68m
Level: Main - Bathroom 3.23m X 1.52m
Level: Main
- Listing source url Https://www.realtor.ca/real-estate/28985363/9-maple-grove-road-caledon-caledon-village-caledon-village
- Listing type identifier Idx

$-5,331
/ Month

