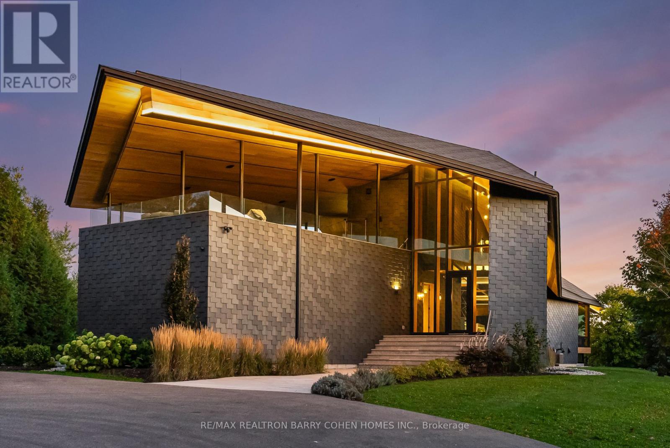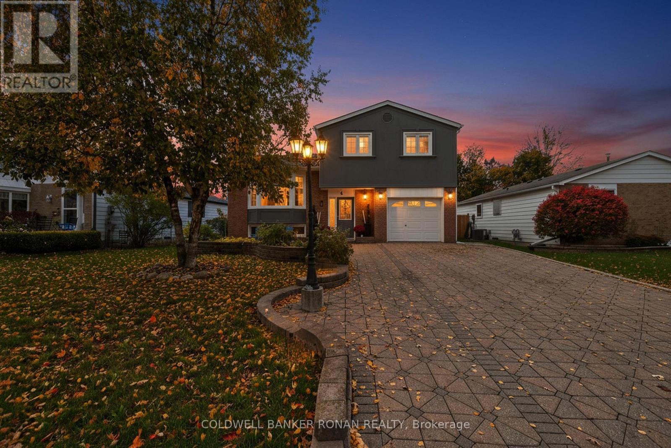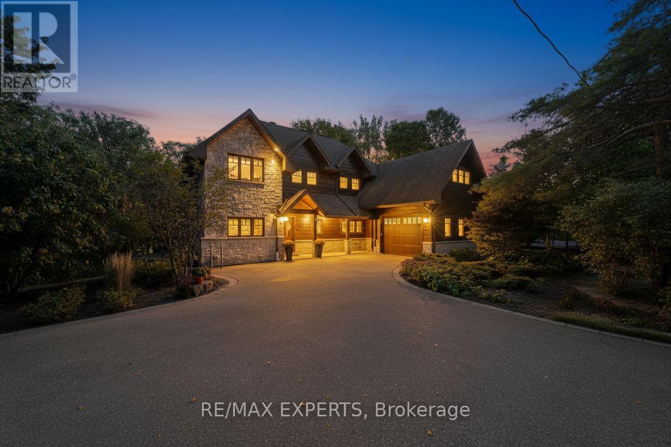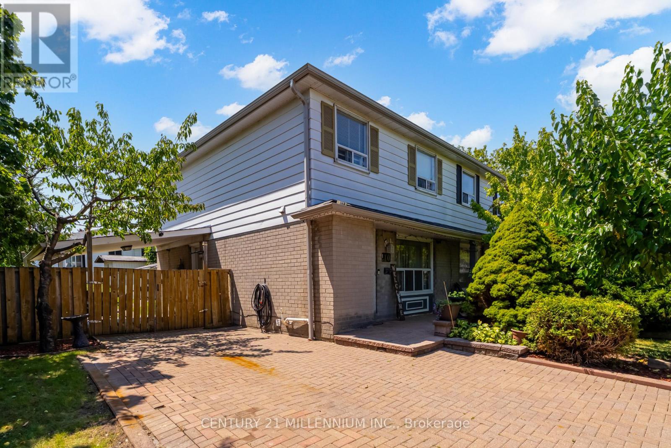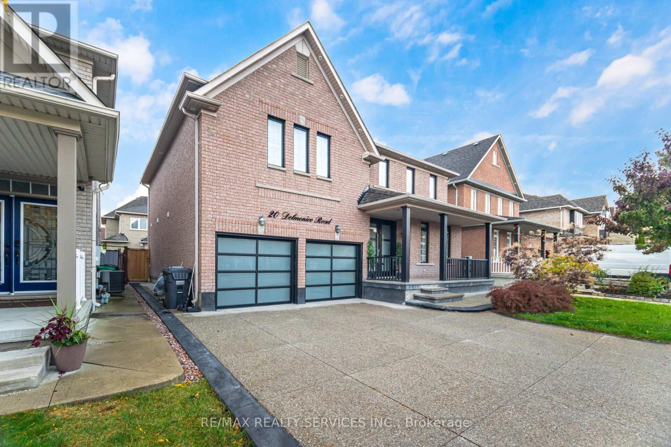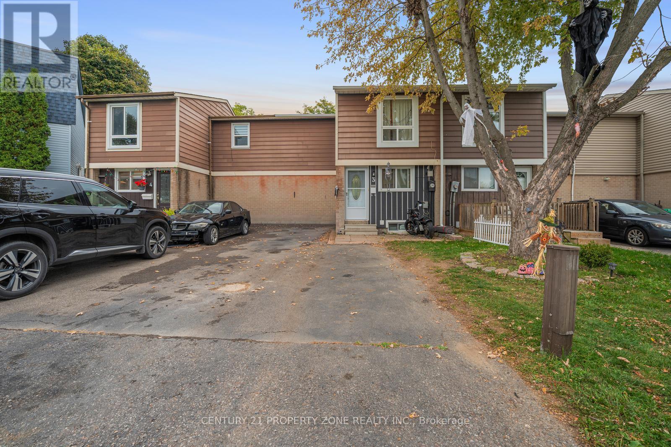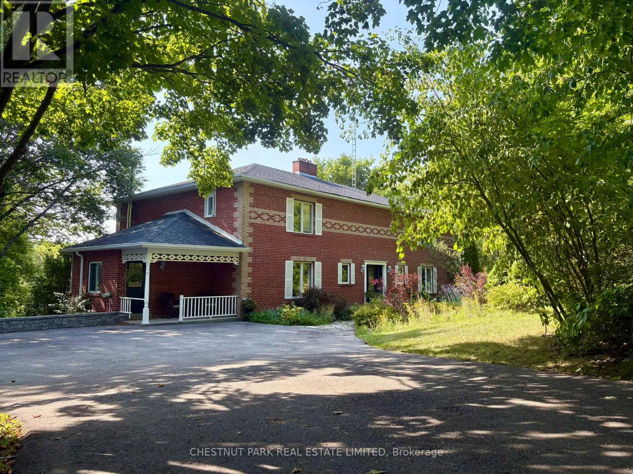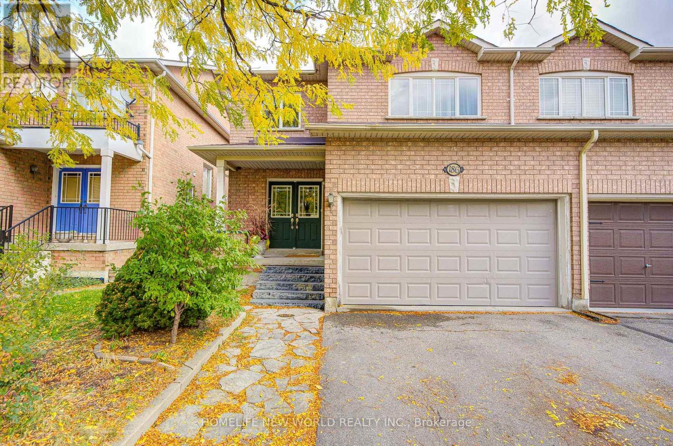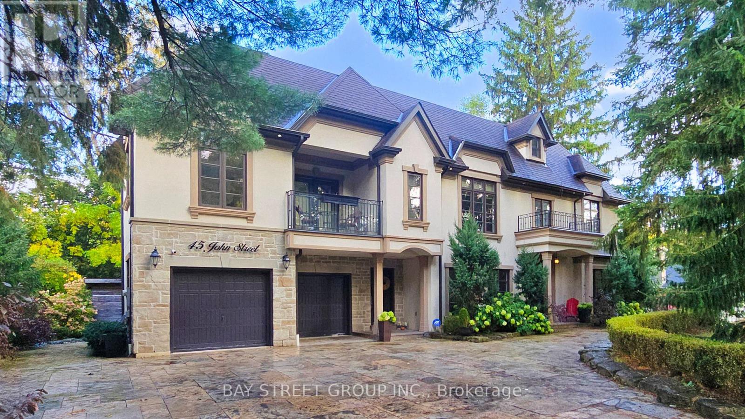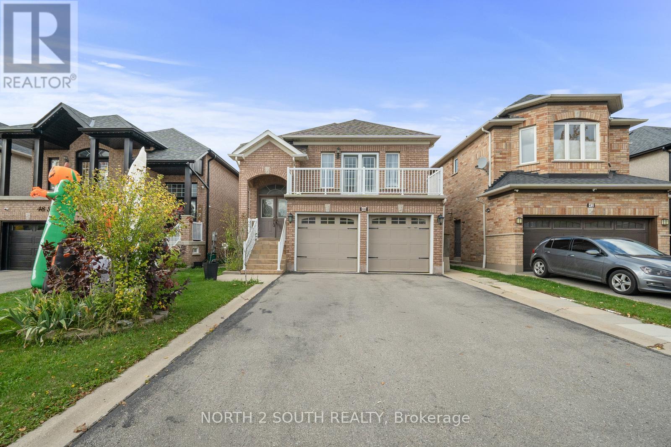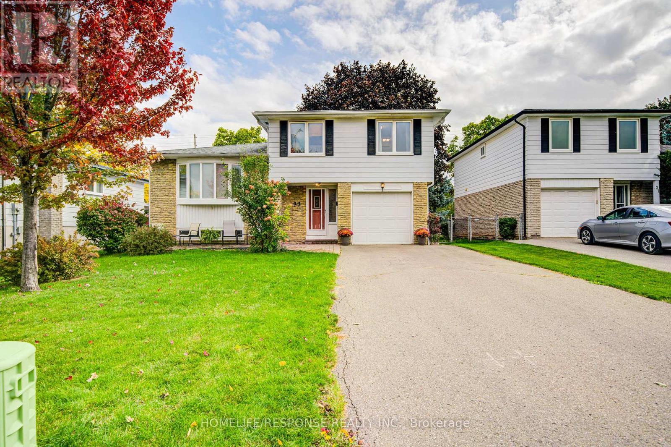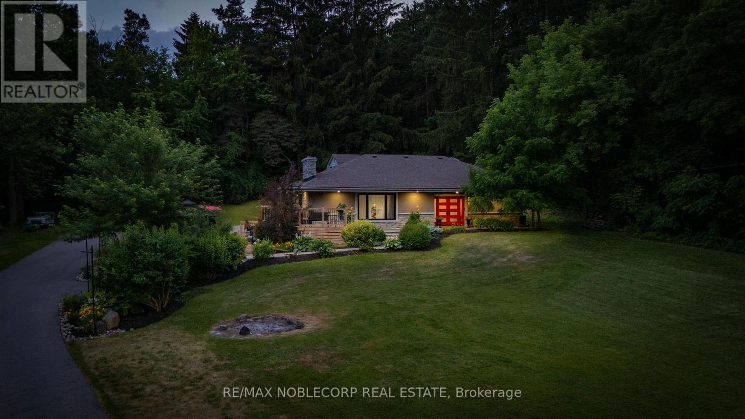
Highlights
Description
- Time on Houseful46 days
- Property typeSingle family
- StyleBungalow
- Neighbourhood
- Median school Score
- Mortgage payment
Welcome to 9240 Castlederg Side Road a stunning, fully renovated bungalow nestled on 2 private acres in the heart of rural Caledon. Offering over 2,700 sq ft of total living space, this 4-bedroom (2 main level & 2 Lower level), 4bathroom home is the perfect blend of modern design and tranquil country living. The bright, open-concept layout features hardwood and porcelain floors, pot lights(both interior and exterior), Electric fireplaces, Decor lighting, and Custom Window Coverings throughout. Enjoy a large custom kitchen with a massive island with built-in stainless steel appliances, a 6 Burner Gas Stove, and a Second Induction Countertop Stove, This Kitchen is a Chefs Dream.The fully finished lower level offers a spacious REC/living space and a laundry area with ample storage. Outside, enjoy a serene pond, landscaped grounds, and a fully paved driveway leading to an additional heated Auxiliary Storage/Workspace/Garage perfect for trades, hobbies, or extra storage. A major highlight is the Coach House Loft income-generating suite currently rented for $2,300/month to a AAA tenant willing to stay. Complete with its own laundry and private entrance, it offers a rare opportunity for supplemental income or guest accommodations.This one-of-a-kind property offers peaceful rural living just minutes from city conveniences. Whether you're looking for a forever home, a retreat, or an investment, 9240 Castlederg Side Road is a rare find that checks all the boxes. (id:63267)
Home overview
- Cooling Central air conditioning
- Heat source Natural gas
- Heat type Forced air
- Sewer/ septic Septic system
- # total stories 1
- # parking spaces 20
- Has garage (y/n) Yes
- # full baths 4
- # half baths 1
- # total bathrooms 5.0
- # of above grade bedrooms 5
- Flooring Tile, hardwood, ceramic
- Community features Community centre
- Subdivision Rural caledon
- Lot desc Landscaped
- Lot size (acres) 0.0
- Listing # W12389358
- Property sub type Single family residence
- Status Active
- Recreational room / games room 7.85m X 5.62m
Level: Basement - Laundry 4.99m X 2.85m
Level: Basement - 3rd bedroom 4.22m X 4.19m
Level: Basement - 4th bedroom 5.44m X 3.99m
Level: Basement - Kitchen 7.13m X 7.57m
Level: Main - 2nd bedroom 5.91m X 4.19m
Level: Main - Living room 8.43m X 5.8m
Level: Main - Primary bedroom 3.91m X 3.98m
Level: Main - Foyer 2.05m X 3.11m
Level: Main - Kitchen 2.45m X 3.54m
Level: Upper - Loft 5.85m X 4.22m
Level: Upper
- Listing source url Https://www.realtor.ca/real-estate/28831724/9240-castlederg-side-road-caledon-rural-caledon
- Listing type identifier Idx

$-5,595
/ Month

