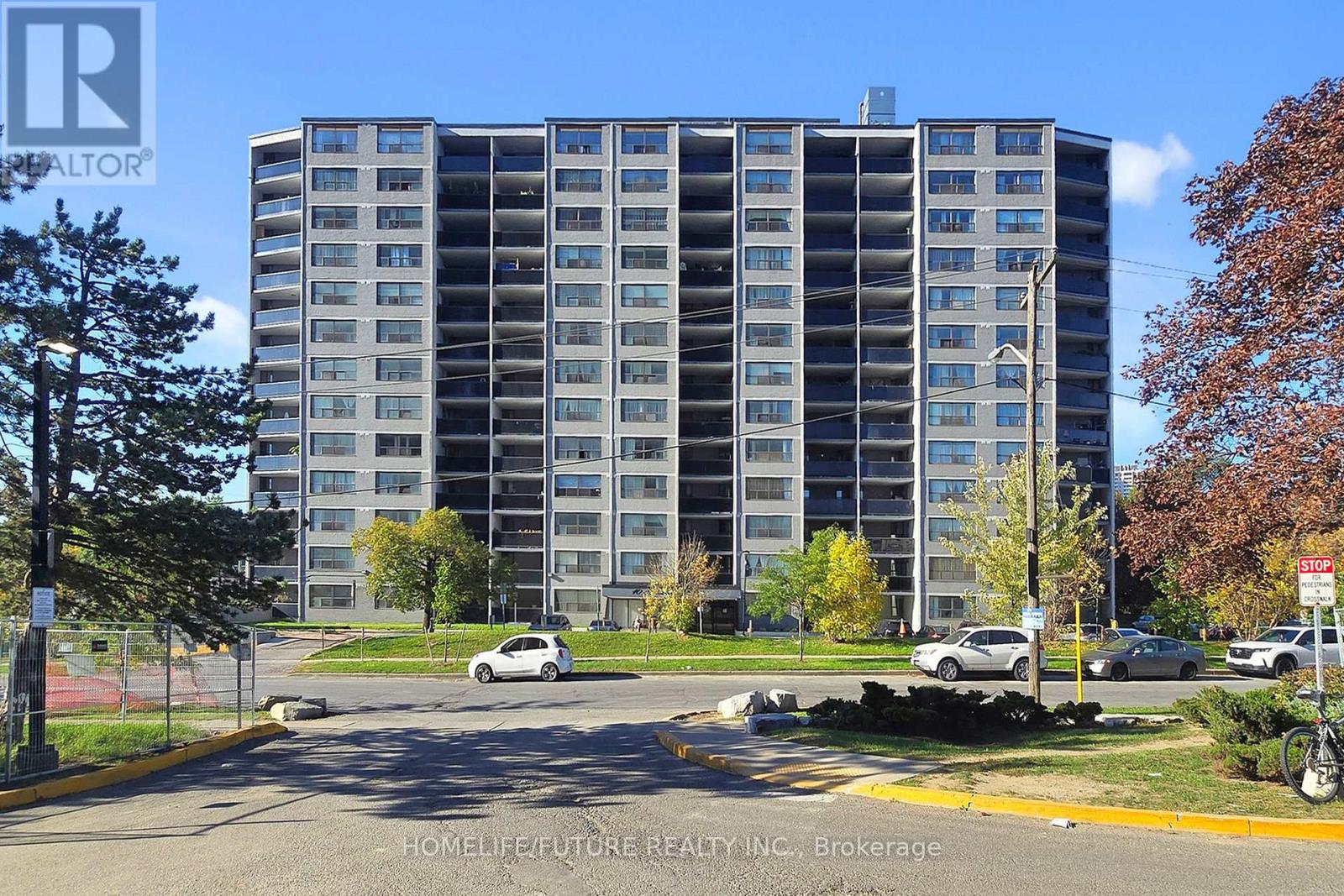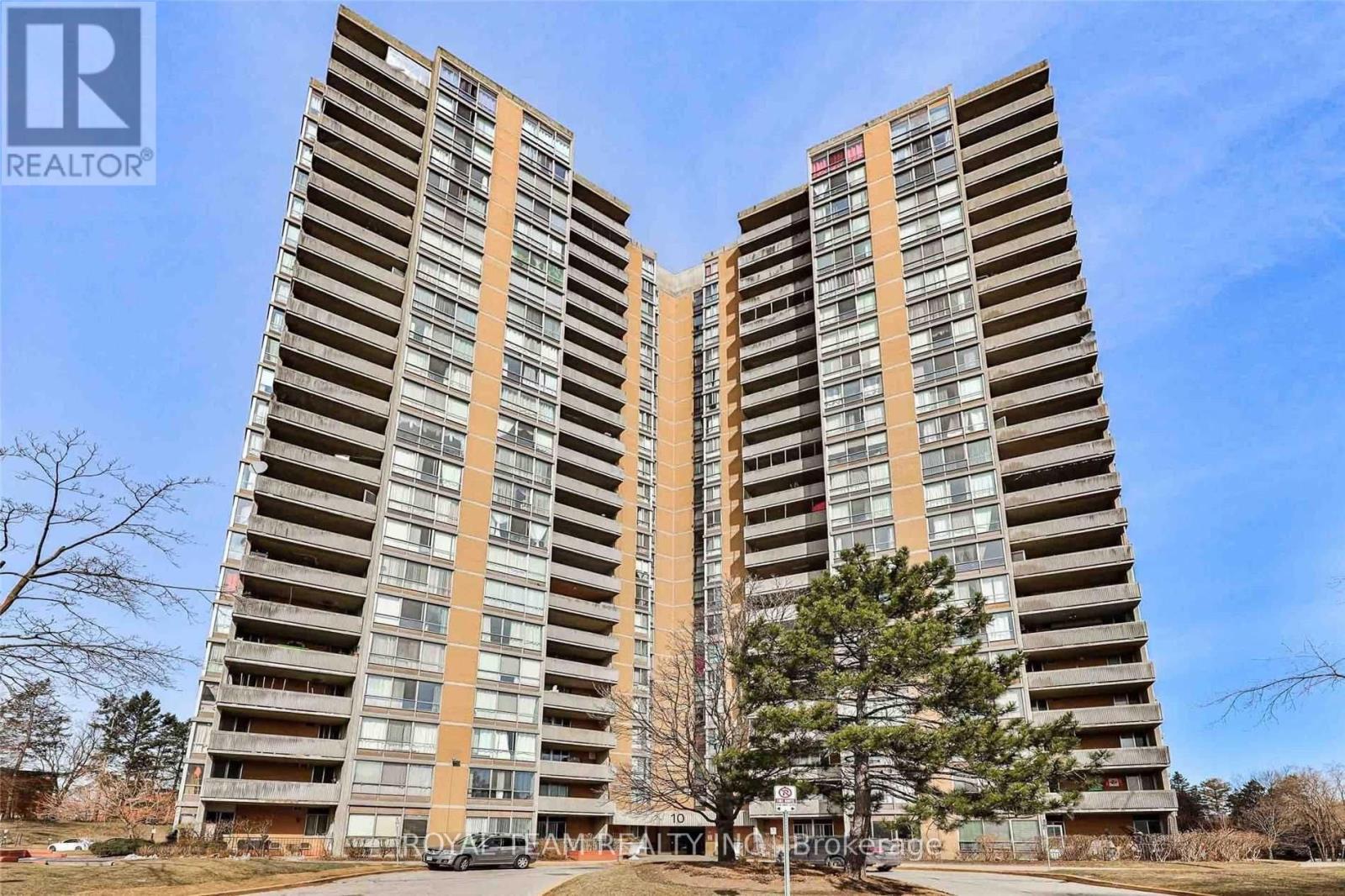
Highlights
Description
- Time on Houseful60 days
- Property typeSingle family
- Median school Score
- Mortgage payment
Introducing the Exceptional Fernbrook Homes Capilano Elevation B Model. This stunning home offers 2,428 square feet of beautifully designed living space. Featuring 9-foot ceilings on both the main and second levels, this home exudes a sense of openness and elegance. Engineered Hardwood Flooring: Elegant 3 1/4" x 3/4" hardwood throughout the main living spaces, with the exception of bedrooms and tiled areas. Custom Oak Veneer Stairs: Beautifully crafted stairs with a choice of oak or metal pickets, and a stain finish tailored to your preference. Luxurious Porcelain Tile: High end 12" x 24" porcelain tiles in selected areas, offering both durability and style. A chef-inspired Kitchen featuring deluxe cabinetry with taller upper cabinets for enhanced storage, soft-close doors and drawers for a smooth, quiet operation, a convenient built-in recycling bin, and a spacious pot drawer for easy access to cookware. Premium Stone Countertops: Sleek, polished stone countertops in the Kitchen and primary bathroom, providing a sophisticated touch to your home. Pre-construction sales occupancy Summer/Fall 2026. Exclusive Limited Time Bonus Package: Stainless Steel Whirlpool Kitchen Appliances + Washer, Dryer & Central Air Conditioning Unit. . All deals are firm and binding. Lot 71 Damara Rd is Backing onto Future school/ no sidewalk. (id:63267)
Home overview
- Cooling Central air conditioning
- Heat source Natural gas
- Heat type Forced air
- Sewer/ septic Sanitary sewer
- # total stories 2
- # parking spaces 2
- Has garage (y/n) Yes
- # full baths 3
- # half baths 1
- # total bathrooms 4.0
- # of above grade bedrooms 4
- Flooring Hardwood, porcelain tile
- Subdivision Rural caledon
- Directions 1465376
- Lot size (acres) 0.0
- Listing # W12203180
- Property sub type Single family residence
- Status Active
- 4th bedroom 2.86m X 3.35m
Level: 2nd - Primary bedroom 3.84m X 5.66m
Level: 2nd - 2nd bedroom 2.74m X 3.65m
Level: 2nd - 3rd bedroom 3.38m X 3.048m
Level: 2nd - Kitchen 2.46m X 3.32m
Level: Main - Dining room 3.38m X 4.35m
Level: Main - Eating area 2.46m X 3.3m
Level: Main - Games room 2.77m X 2.43m
Level: Main - Great room 4.084m X 4.63m
Level: Main
- Listing source url Https://www.realtor.ca/real-estate/28431388/lot-71-damara-road-caledon-rural-caledon
- Listing type identifier Idx













