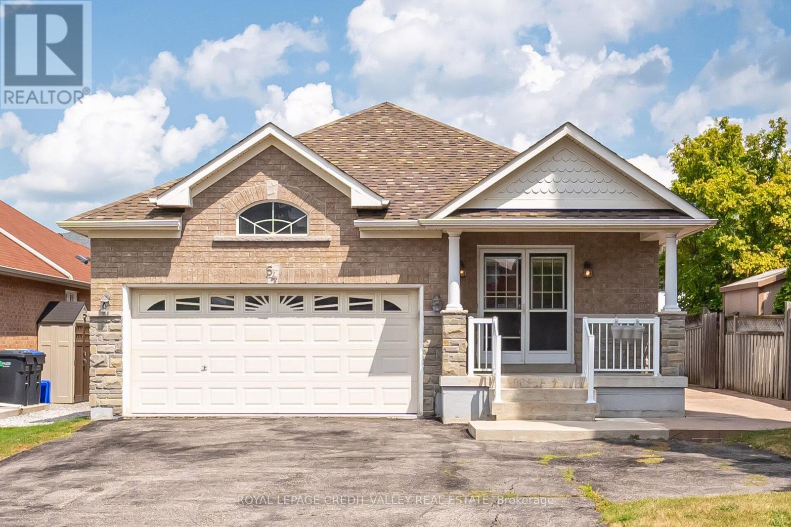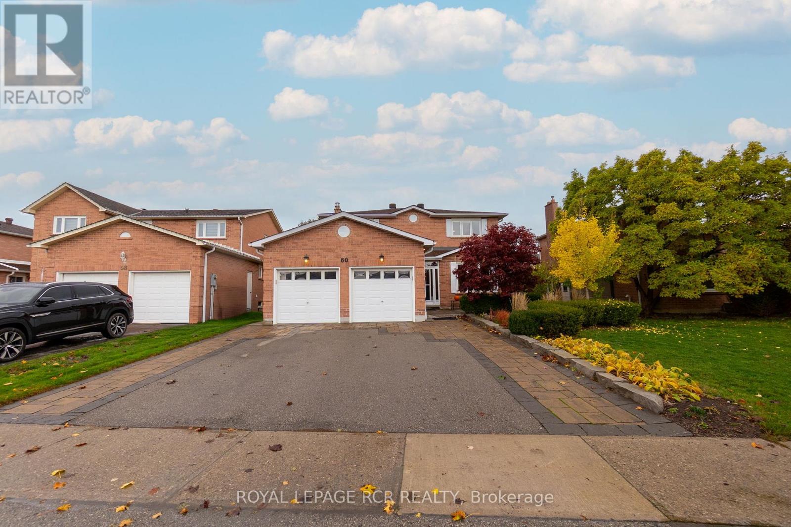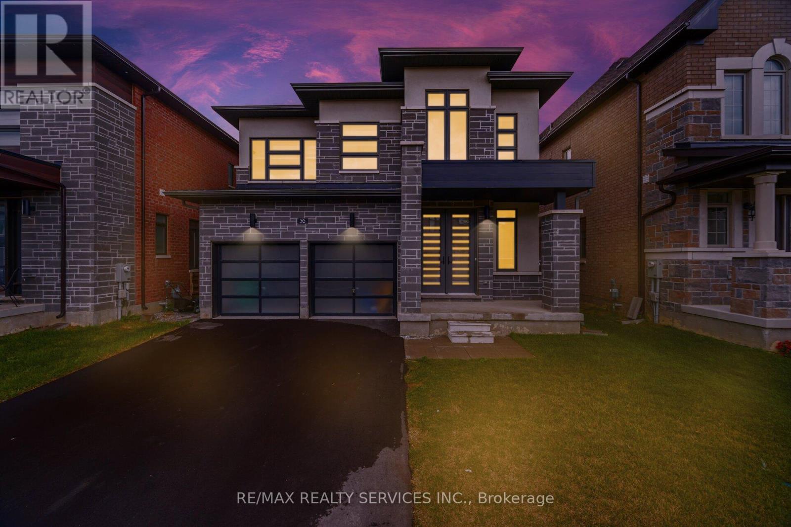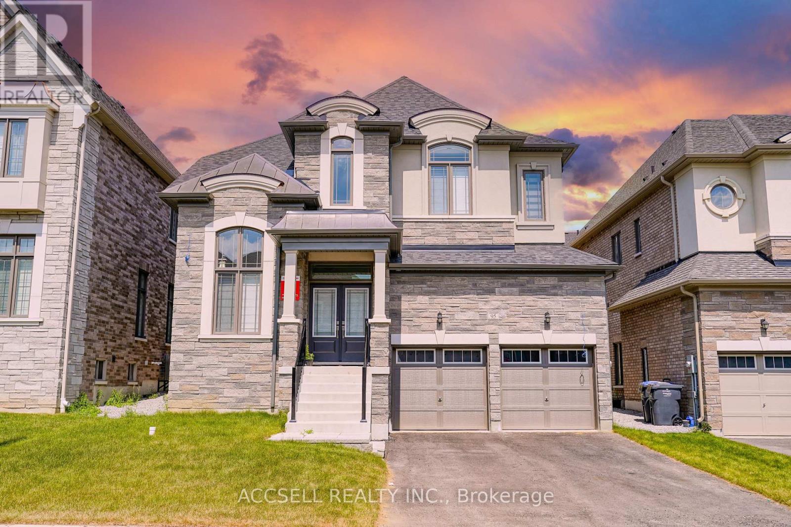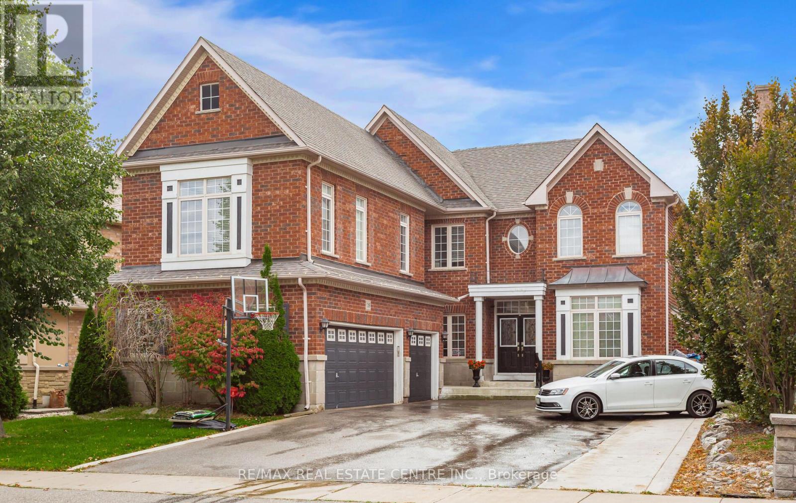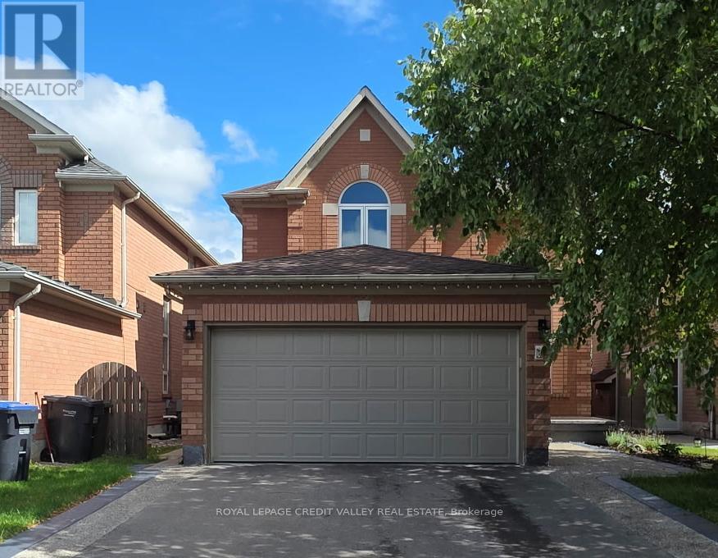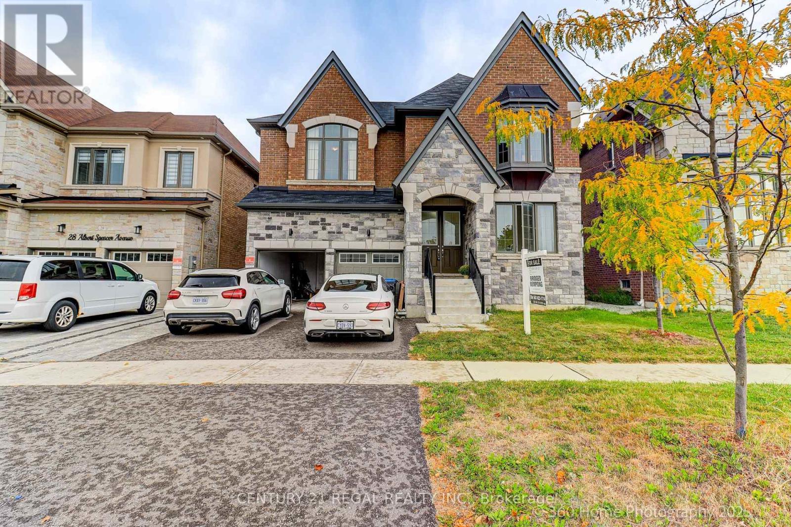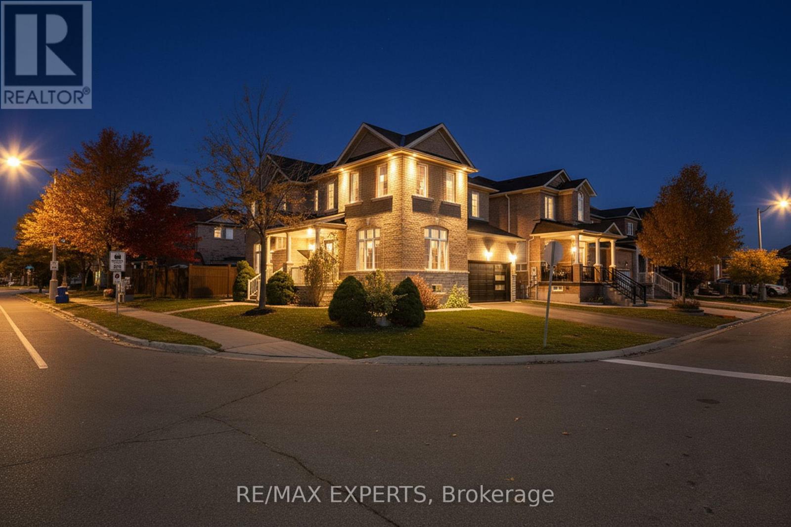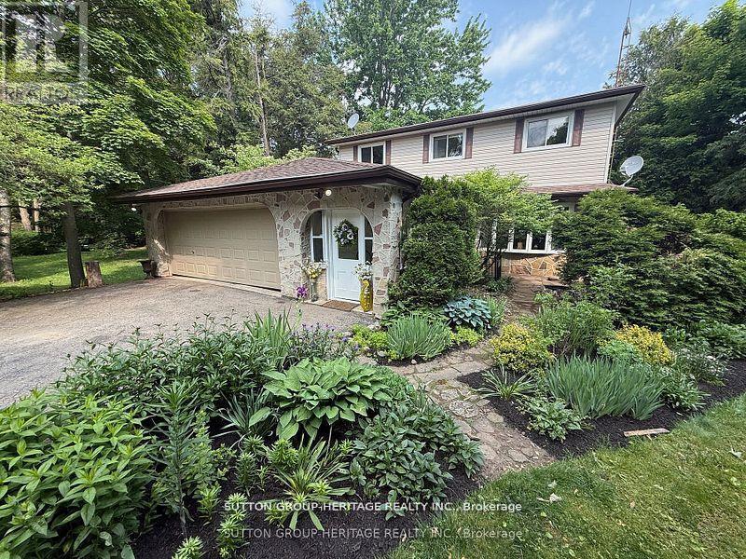- Houseful
- ON
- Caledon Palgrave
- Palgrave
- 211 Pine Ave
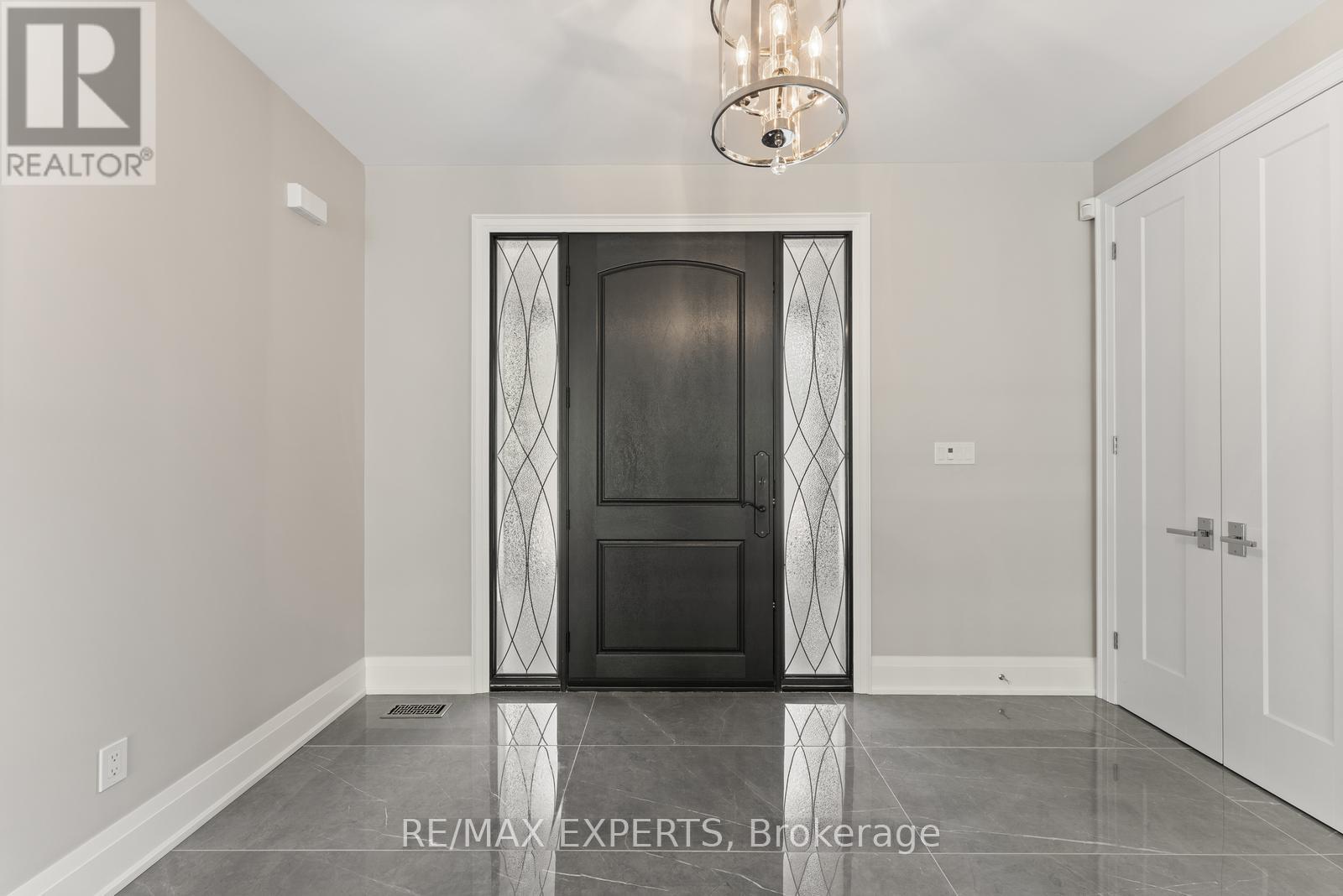
Highlights
Description
- Time on Housefulnew 10 hours
- Property typeSingle family
- StyleBungalow
- Neighbourhood
- Median school Score
- Mortgage payment
Welcome to 211 Pine Avenue - a stunning, brand new custom-built bungalow offering over 3,600 sq ft of finished living space on a premium lot with a private pond. This bright, open-concept home features hardwood flooring, pot lights, and oversized windows showcasing tranquil green views. The gourmet kitchen boasts quartz countertops, stainless steel appliances, a bold island, and walkout to a private balcony. The primary suite includes a walk-in closet and spa-like ensuite. Recent upgrades include new front and back interlock (2025), hydro-seeding (2025), and a new septic system installed August 2025. Enjoy a 3-car tandem garage with parking for 11 vehicles. Steps to Palgrave Stationlands Park, Caledon Equestrian Park, and scenic trails - where luxury meets nature in the heart of Palgrave. (id:63267)
Home overview
- Cooling Central air conditioning, air exchanger
- Heat source Natural gas
- Heat type Forced air
- Sewer/ septic Septic system
- # total stories 1
- # parking spaces 11
- Has garage (y/n) Yes
- # full baths 3
- # total bathrooms 3.0
- # of above grade bedrooms 3
- Flooring Tile, vinyl, laminate, hardwood
- Has fireplace (y/n) Yes
- Subdivision Palgrave
- Lot size (acres) 0.0
- Listing # W12506994
- Property sub type Single family residence
- Status Active
- Office 4.58m X 3.16m
Level: Basement - Other 4.02m X 3.98m
Level: Basement - Sunroom 2.66m X 3.26m
Level: Basement - Laundry 3.46m X 3.55m
Level: Basement - Media room 5.82m X 2.73m
Level: Basement - Recreational room / games room 4.49m X 5.95m
Level: Basement - Kitchen 6.63m X 2.93m
Level: Main - Mudroom 2.88m X 3.5m
Level: Main - Great room 6.17m X 4.14m
Level: Main - Primary bedroom 6.6m X 4.19m
Level: Main - 3rd bedroom 4.18m X 3.08m
Level: Main - 2nd bedroom 4.19m X 3.11m
Level: Main - Dining room 6.23m X 3.41m
Level: Main
- Listing source url Https://www.realtor.ca/real-estate/29065015/211-pine-avenue-caledon-palgrave-palgrave
- Listing type identifier Idx

$-5,731
/ Month

