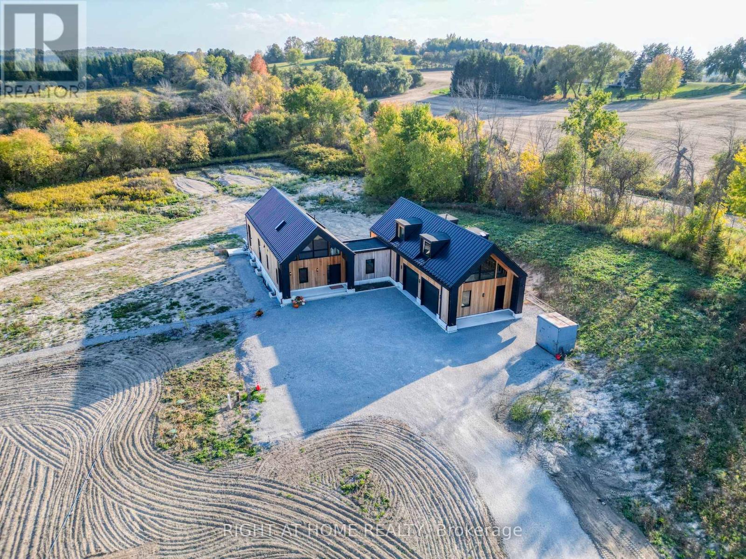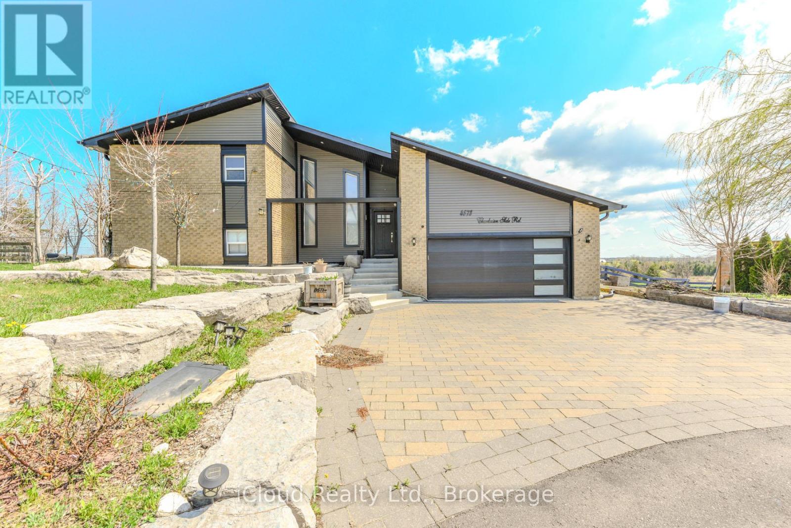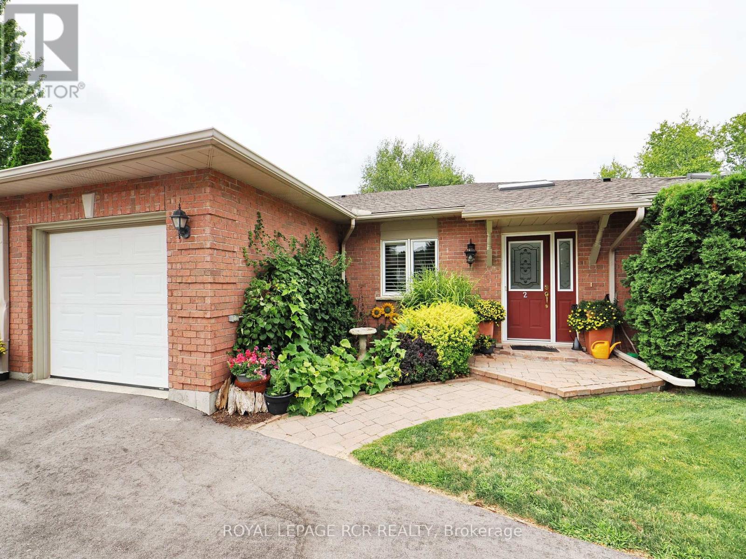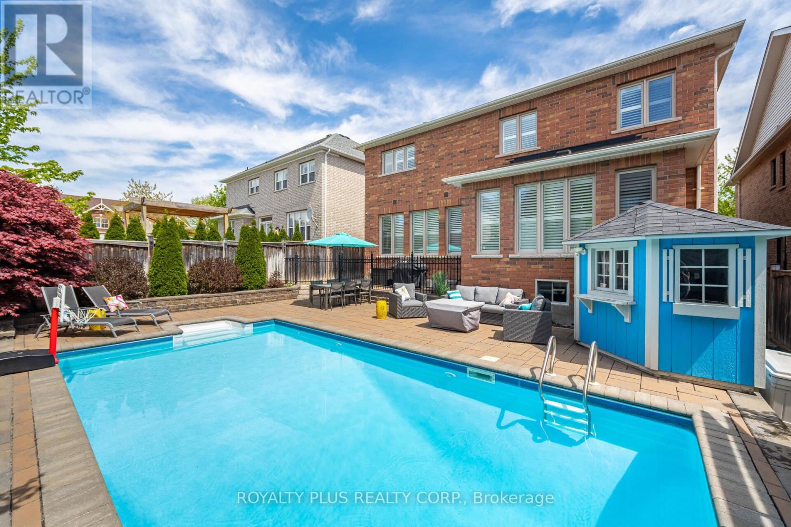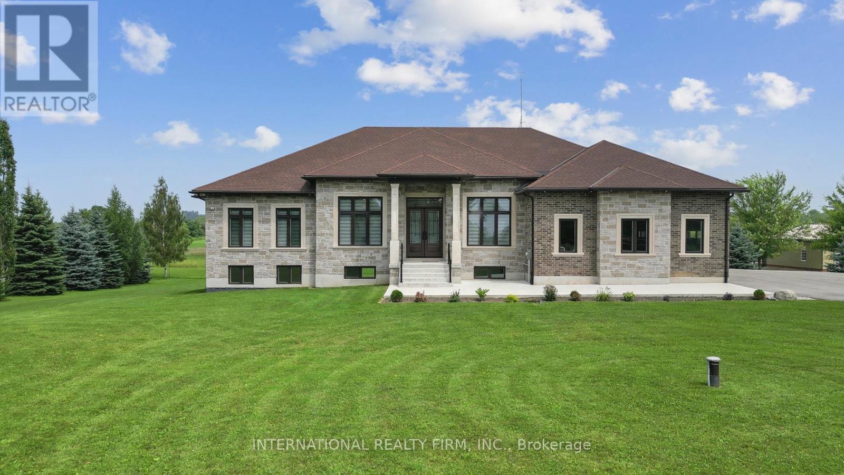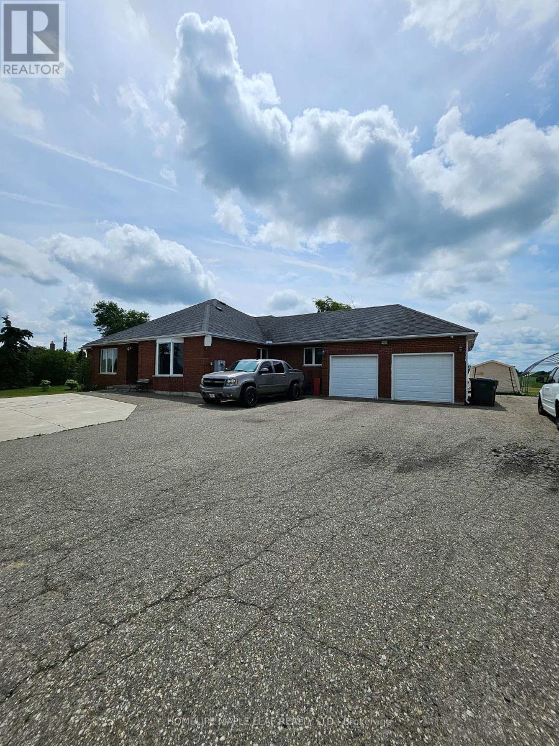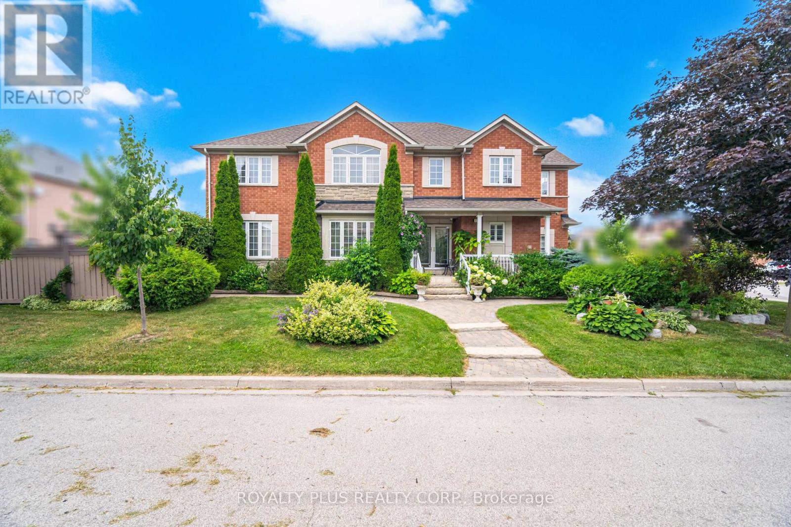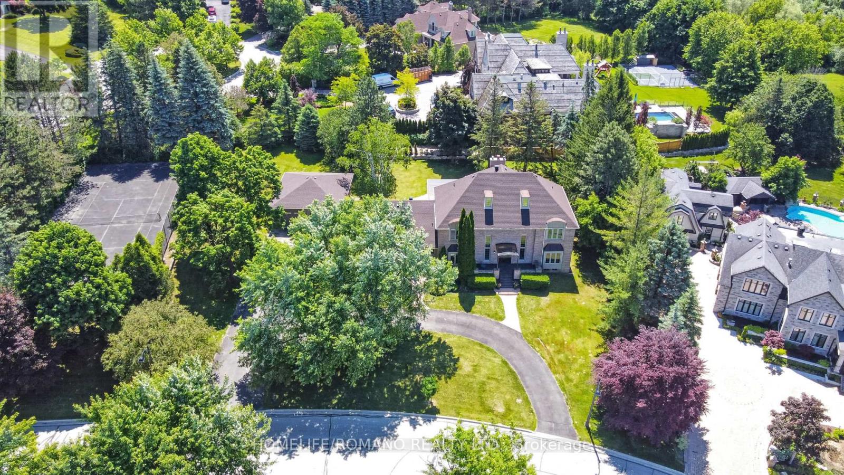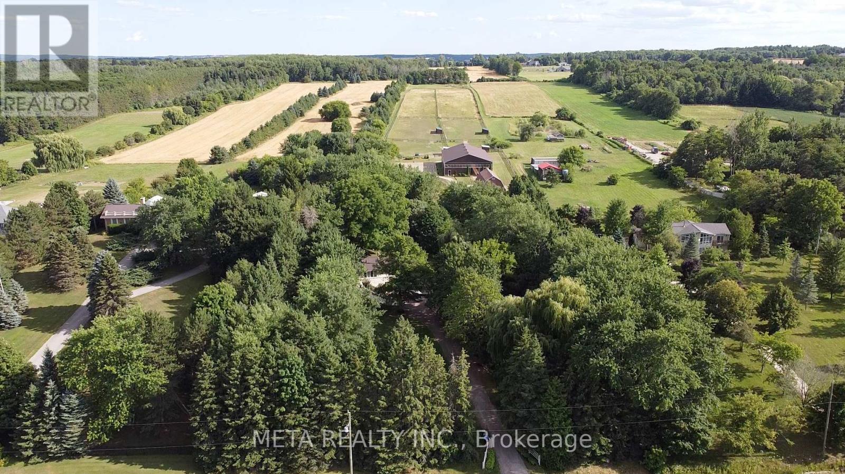- Houseful
- ON
- Caledon Palgrave
- Palgrave
- 258 Amos Dr
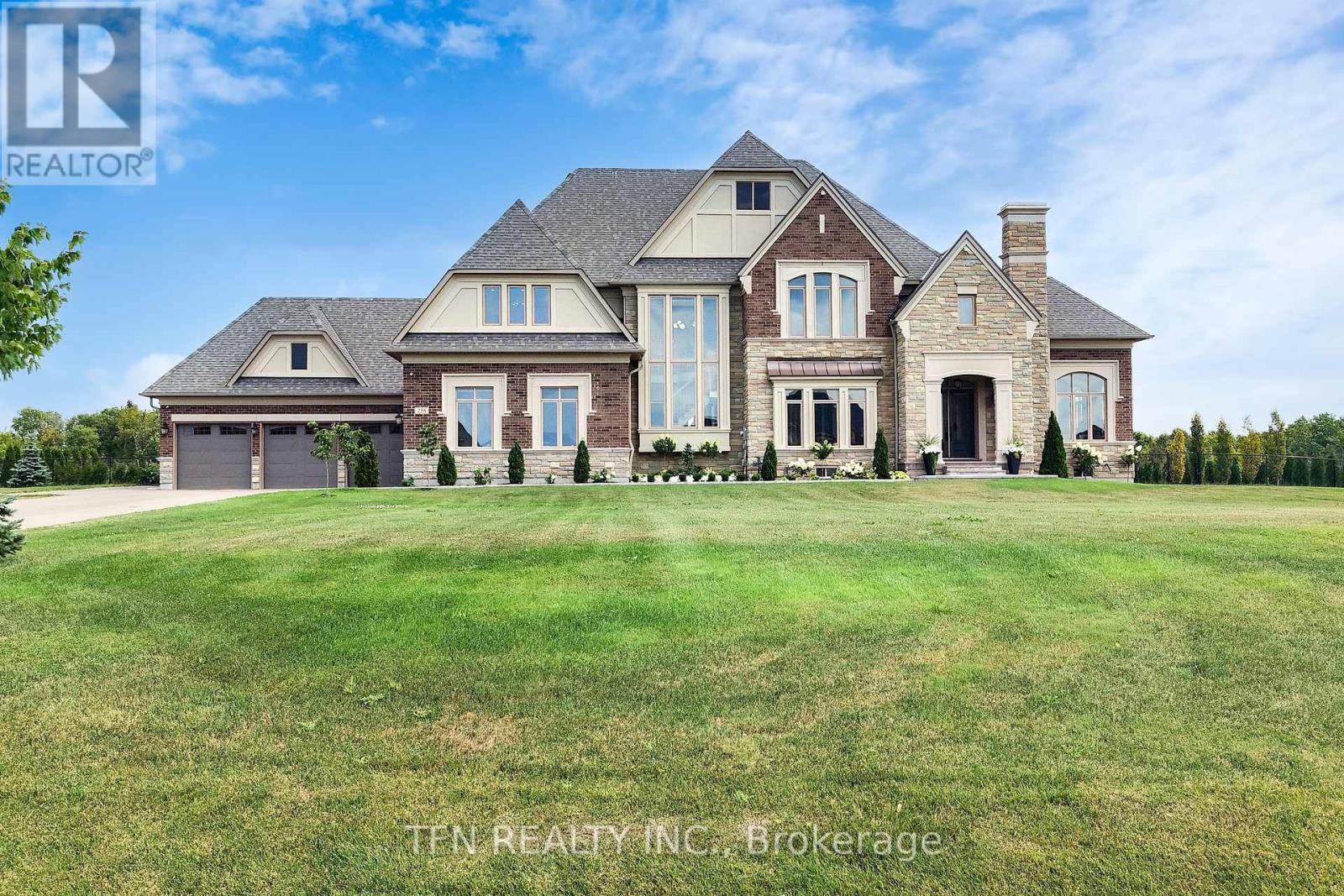
Highlights
Description
- Time on Housefulnew 8 hours
- Property typeSingle family
- Neighbourhood
- Median school Score
- Mortgage payment
Welcome To 258 Amos Drive-Luxury Estate On a Conservation-Backed Lot. Welcome To This Stunning 4-Bedroom , 5-Bathroom estate nestled on a Premium 183 X 758 Ft Lot with breathtaking , unobstructed views . Perfect for relaxation or entertaining, The backyard is private oasis featuring : Salt Water Pool 18 Feet X 36 Feet ,All-Season Cedar Sauna, All-Season Pool House With Washroom & Steam Shower, professionally landscaped grounds with sprinkler system front and back. Natural stone entrance porch and interlocking pathway .Inside, enjoy over 4800 sq.ft. of refined luxury with 8" Vintage Hardwood Floors Throughout, Pot Lights, and thoughtful, smart design. The gourmet kitchen is a chef's dream, featuring custom cabinetry with soft-close doors, walk-in pantry, Oversized Centre Island , Built-In Thermador appliances And A Breakfast Area With Walkout To A 21' X 24' Deck Overlooking The Backyard .The Family Room Features A Custom Wall TV Unit, Perfect For Cosy Movie Nights Or Entertaining Guests. The Primary Bedroom Serves As A Private Retreat With Sitting Area ,Two Walk-in Closets And A 5-piece Ensuite. All Closets in the Home Feature Professionally Installed Organizers. Additional Bedrooms Offer Ensuite Access And Walk-in Closets.The Home Also Offers 4 Car Garages With 2 Electrical Outlets For EV'S And A Heater In The Main Garage Area, Combining Convenience And Functionality. Whether Enjoying A Sunrise Coffee, Hosting Friends, Or Simply Relaxing In Style, This Property Offers Unparalleled Comfort , Luxury And Lifestyle - Truly-One-Of-A-Kind! (id:63267)
Home overview
- Cooling Central air conditioning
- Heat source Natural gas
- Heat type Forced air
- Has pool (y/n) Yes
- Sewer/ septic Septic system
- # total stories 2
- # parking spaces 16
- Has garage (y/n) Yes
- # half baths 5
- # total bathrooms 5.0
- # of above grade bedrooms 4
- Flooring Hardwood, ceramic
- Has fireplace (y/n) Yes
- Subdivision Palgrave
- Lot size (acres) 0.0
- Listing # W12342967
- Property sub type Single family residence
- Status Active
- 2nd bedroom 4.75m X 4.02m
Level: 2nd - 3rd bedroom 4.42m X 4.22m
Level: 2nd - 4th bedroom 4.57m X 4.27m
Level: 2nd - Sitting room 4.88m X 1.98m
Level: 2nd - Primary bedroom 5.49m X 4.72m
Level: 2nd - Kitchen 5.49m X 3.35m
Level: Main - Living room 4.88m X 4.26m
Level: Main - Laundry 5.8m X 2.44m
Level: Main - Eating area 4.88m X 4.37m
Level: Main - Foyer 4m X 2.5m
Level: Main - Office 4.57m X 3.35m
Level: Main - Dining room 5.49m X 4.26m
Level: Main
- Listing source url Https://www.realtor.ca/real-estate/28729818/258-amos-drive-caledon-palgrave-palgrave
- Listing type identifier Idx

$-10,928
/ Month

