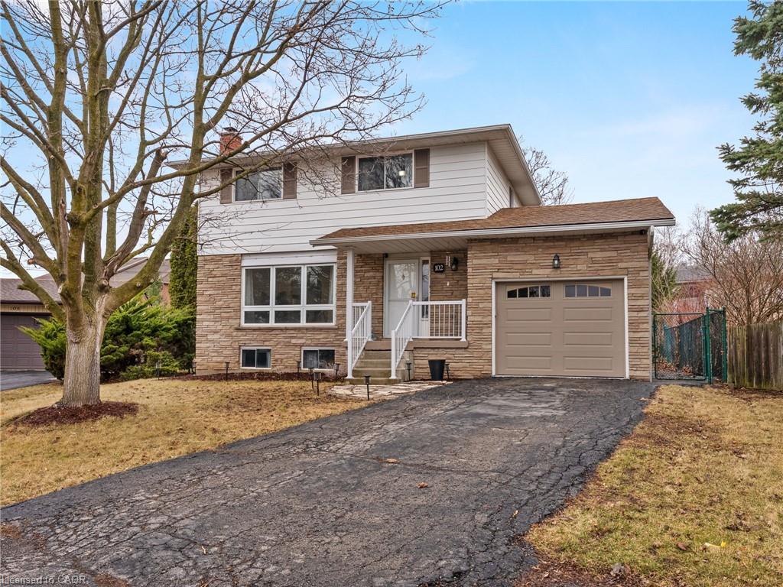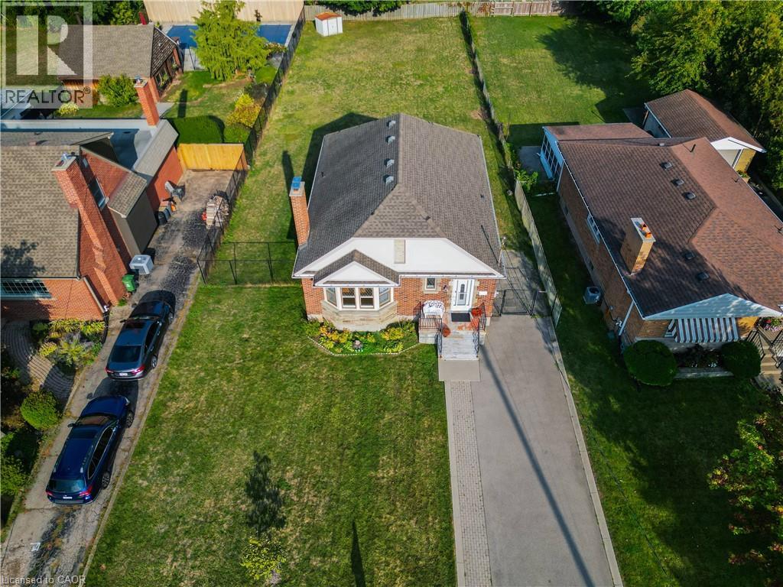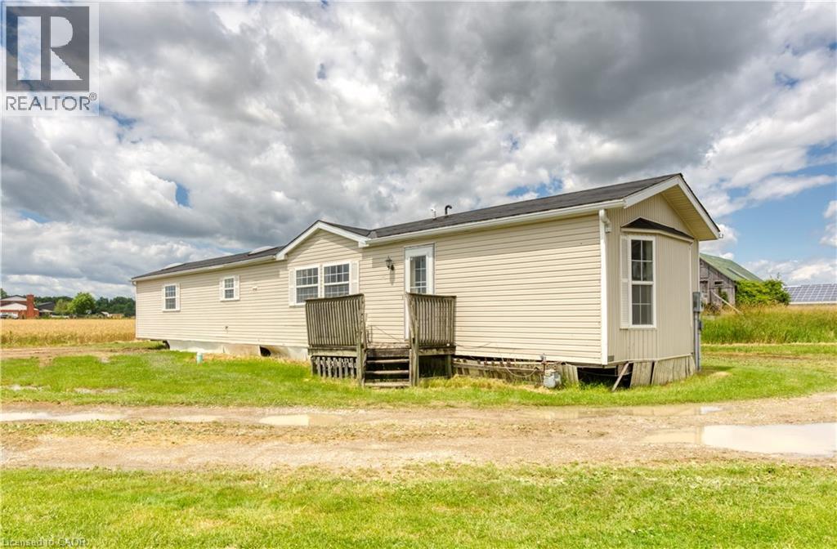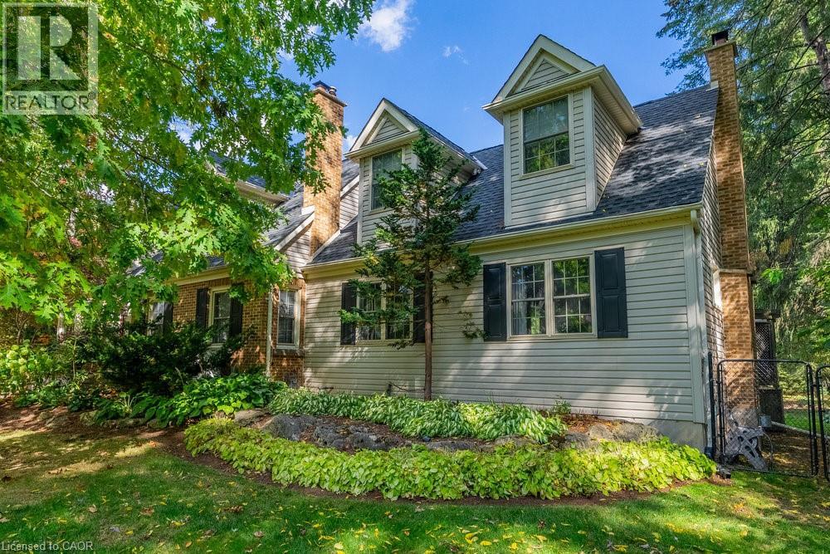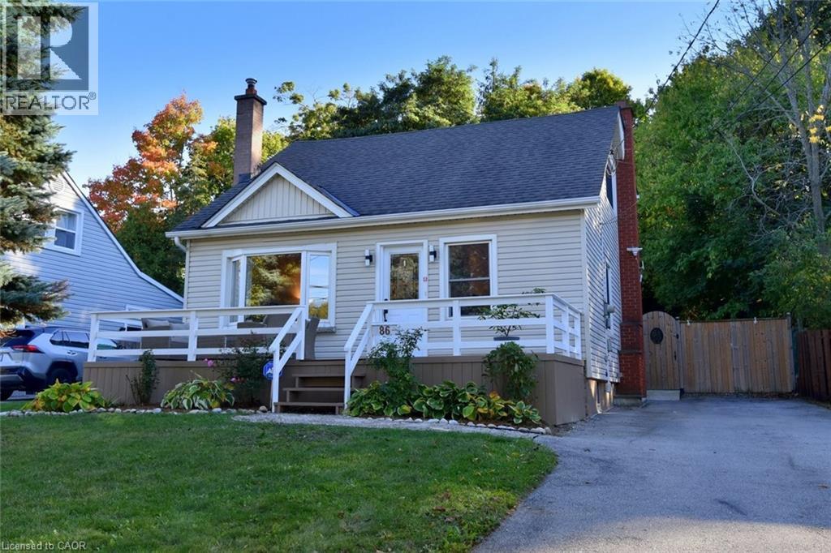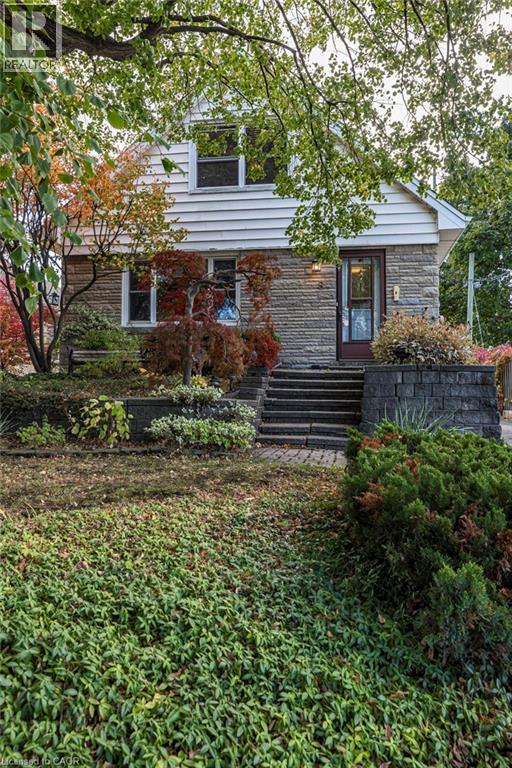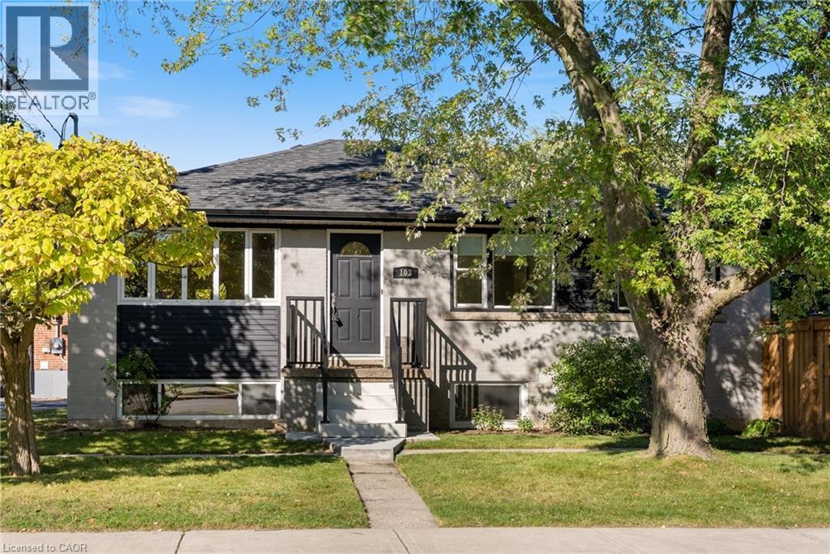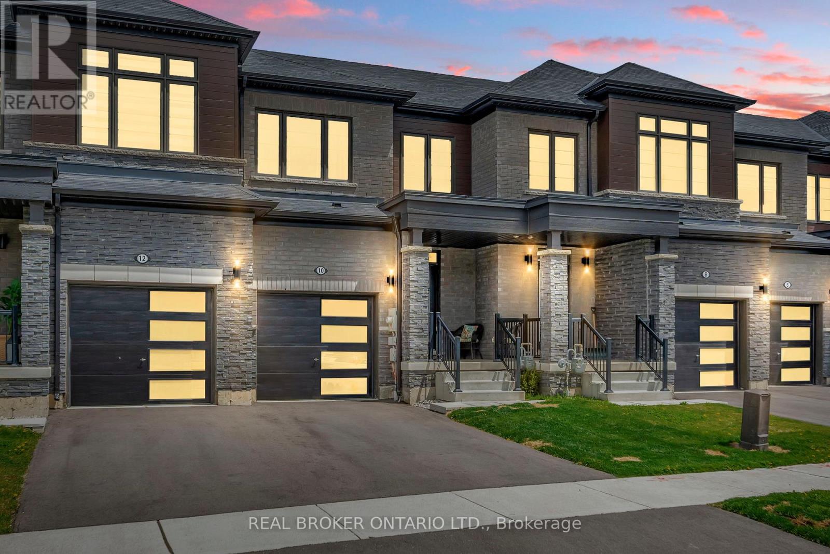
Highlights
Description
- Time on Houseful34 days
- Property typeSingle family
- Median school Score
- Mortgage payment
Welcome to this beautifully updated 3-bedroom, 2.5-bathroom townhome located in the sought-after Avalon community in Caledonia. Boasting over $65,000 in premium upgrades, this stylish and functional home is perfect for families and professionals alike. Step inside to discover a bright, open-concept layout with modern finishes throughout. The primary bedroom offers a private retreat featuring a luxurious ensuite with a glass-tiled shower and a walk-in closet. Two additional generously sized bedrooms share a well-appointed 4-piece bathroom, while the convenience of upstairs laundry adds to the home's appeal. The unfinished basement includes a rough-in for a bathroom and is ready for your personal touch, ideal for adding living space, a home office, or a gym. Located just a 2-minute walk to the neighborhood park and a 5-minute walk to the future school, this home is perfect for growing families. Close to the Hamilton Airport and the Amazon Fulfillment Centre, commuting is a breeze. Don't miss your chance to own a move-in-ready home in one of Caledonia's most vibrant communities! (id:63267)
Home overview
- Cooling Central air conditioning
- Heat source Natural gas
- Heat type Forced air
- Sewer/ septic Sanitary sewer
- # total stories 2
- # parking spaces 3
- Has garage (y/n) Yes
- # full baths 2
- # half baths 1
- # total bathrooms 3.0
- # of above grade bedrooms 3
- Subdivision Haldimand
- Lot size (acres) 0.0
- Listing # X12408458
- Property sub type Single family residence
- Status Active
- Bedroom 3.35m X 4.09m
Level: 2nd - Primary bedroom 4.09m X 4.17m
Level: 2nd - Bathroom 2.94m X 2.92m
Level: 2nd - Bathroom 3m X 1.68m
Level: 2nd - Laundry 1.96m X 1.96m
Level: 2nd - Bedroom 2.79m X 3.48m
Level: 2nd - Kitchen 3.15m X 3.17m
Level: Main - Living room 2.74m X 5.94m
Level: Main - Foyer 1.93m X 5.64m
Level: Main - Dining room 3.15m X 2.77m
Level: Main - Bathroom 1.57m X 1.6m
Level: Main
- Listing source url Https://www.realtor.ca/real-estate/28873609/10-owl-lane-haldimand-haldimand
- Listing type identifier Idx

$-1,784
/ Month

