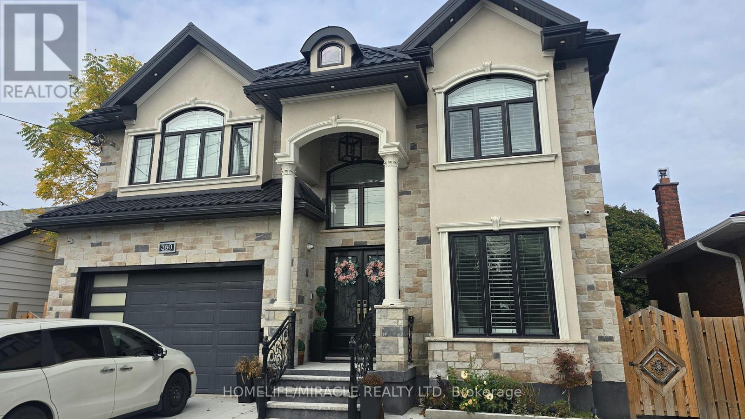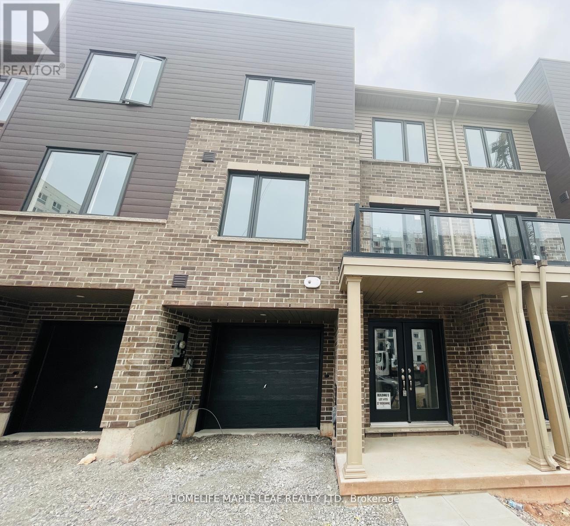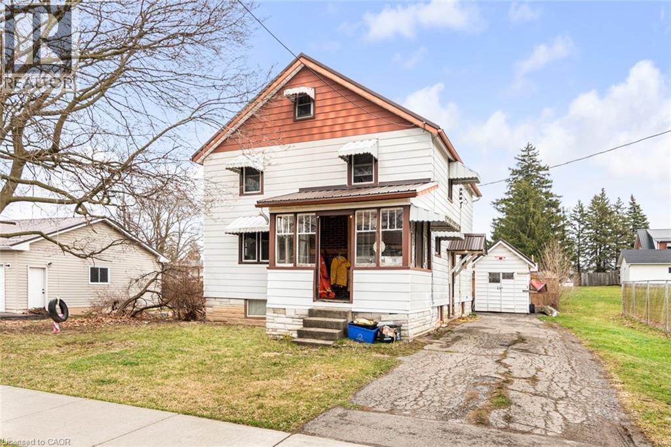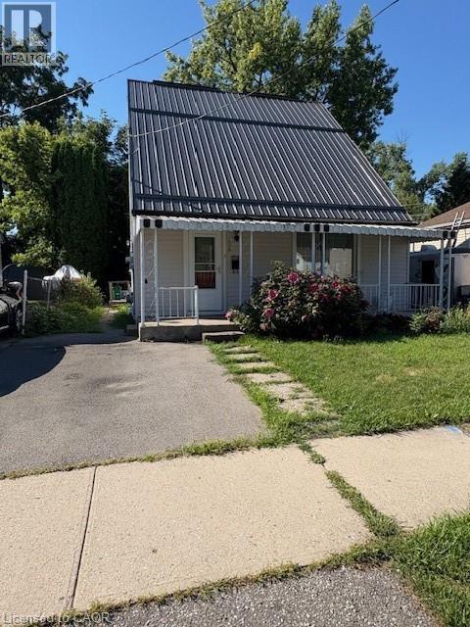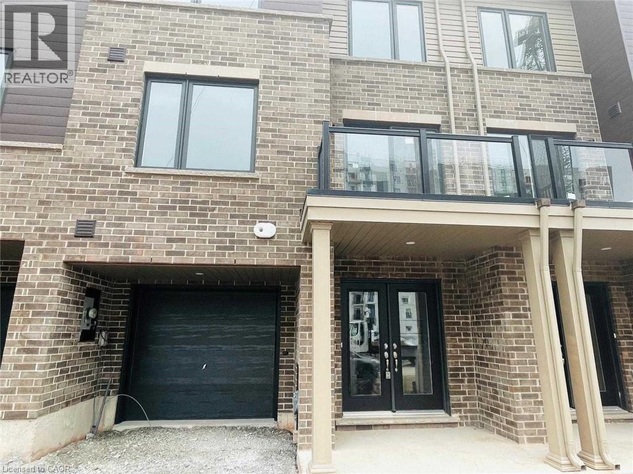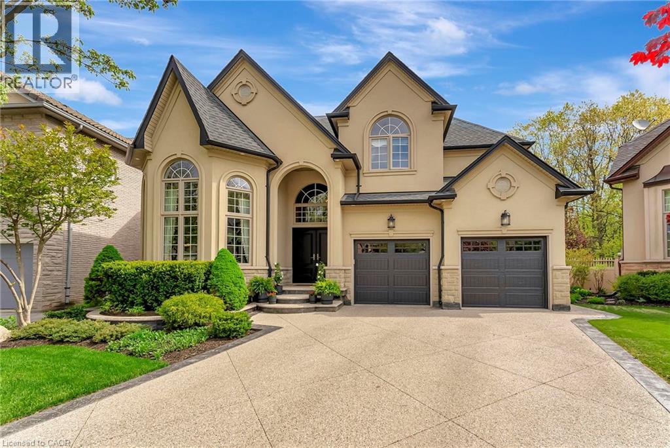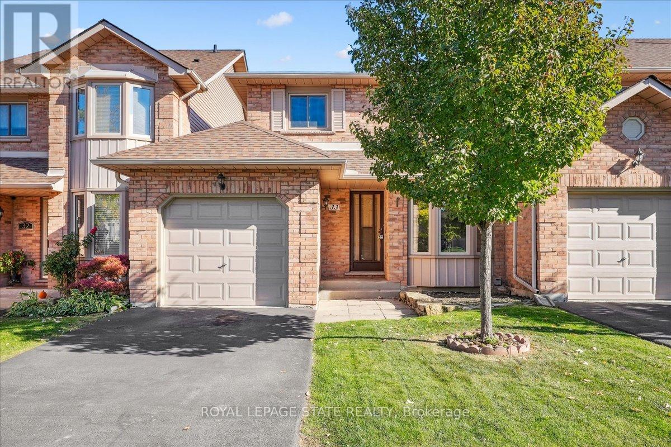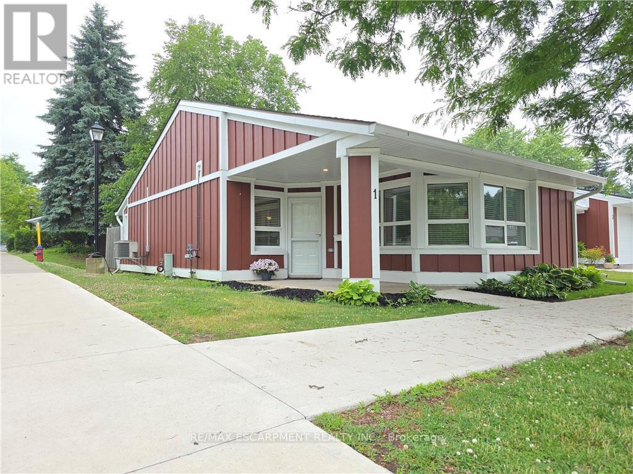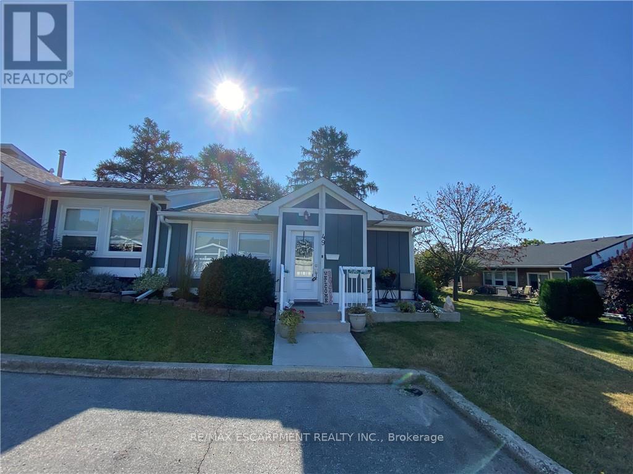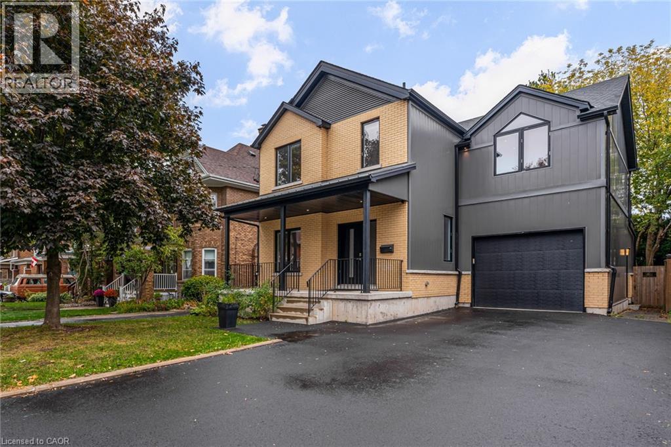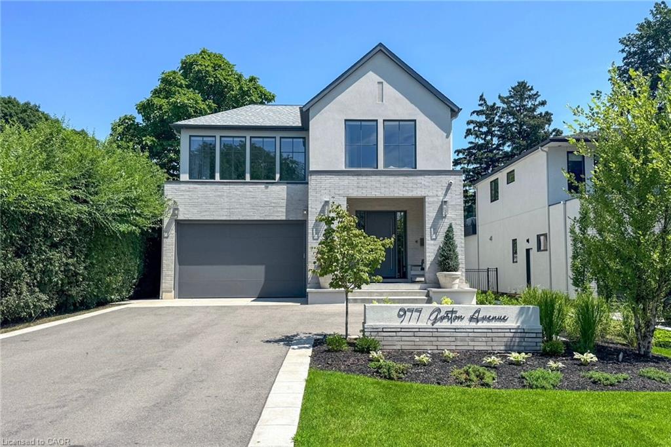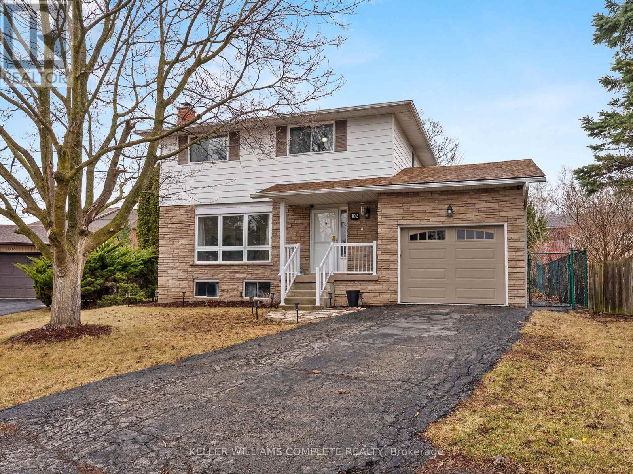
Highlights
Description
- Time on Housefulnew 2 hours
- Property typeSingle family
- Median school Score
- Mortgage payment
Welcome to this tastefully updated 3 + 1 bedroom, 3 bathroom home, perfectly situated in the desirable south side of Caledonia. The main and upper levels are carpet-free, featuring stylish flooring and modern finishes throughout. The upper floor offers 3 spacious bedrooms and a full 5-piece bath, while the partial basement includes a large family room, an extra bedroom, and a 2-piece bathroom with laundry, providing a versatile space for guests, a home office, or a cozy entertainment area. The main living area boasts a bright, open-concept layout with a convenient 2-piece bath, ideal for entertaining. The kitchen has been updated with contemporary touches, making meal prep a breeze. You'll also appreciate the attached single-car garage with direct access to the interior, offering both convenience and protection from the elements. Step outside to enjoy the pie-shaped lot with a fully fenced yard, perfect for kids, pets, or hosting summer BBQs. Ideally located, this home is just minutes from shopping, the Caledonia Recreation Centre, and Grand River Park, offering plenty of nearby amenities and outdoor activities. For commuters, you're only 15 minutes from Hamilton and a quick 15-minute drive to Highway 403, providing easy access to the GTA. This move-in-ready gem offers the perfect blend of style, functionality, and convenience with its 3 + 1 bedrooms, finished basement with family room, 1 full bath, 2 half baths (including basement laundry), and a carpet-free interior. The fully fenced pie-shaped lot and attached garage with inside access complete this exceptional property, making it ideal for families, entertainers, and commuters alike. (id:63267)
Home overview
- Cooling Central air conditioning
- Heat source Natural gas
- Heat type Forced air
- Sewer/ septic Sanitary sewer
- # total stories 2
- # parking spaces 5
- Has garage (y/n) Yes
- # full baths 1
- # half baths 2
- # total bathrooms 3.0
- # of above grade bedrooms 4
- Community features Community centre
- Subdivision Haldimand
- Lot size (acres) 0.0
- Listing # X12474322
- Property sub type Single family residence
- Status Active
- Bedroom 4.55m X 2.62m
Level: 2nd - 3rd bedroom 3.23m X 3.38m
Level: 2nd - Bathroom Measurements not available
Level: 2nd - Primary bedroom 3.51m X 3.38m
Level: 2nd - Laundry 4.34m X 3.15m
Level: Basement - Recreational room / games room 6.96m X 3.38m
Level: Basement - Bathroom Measurements not available
Level: Basement - Utility 2.34m X 1.4m
Level: Basement - 4th bedroom 3.38m X 3.15m
Level: Basement - Kitchen 3.28m X 3.25m
Level: Main - Foyer 1.93m X 3.38m
Level: Main - Dining room 2.92m X 3.25m
Level: Main - Bathroom Measurements not available
Level: Main - Living room 4.83m X 3.38m
Level: Main
- Listing source url Https://www.realtor.ca/real-estate/29015729/102-dundee-drive-haldimand-haldimand
- Listing type identifier Idx

$-1,800
/ Month

