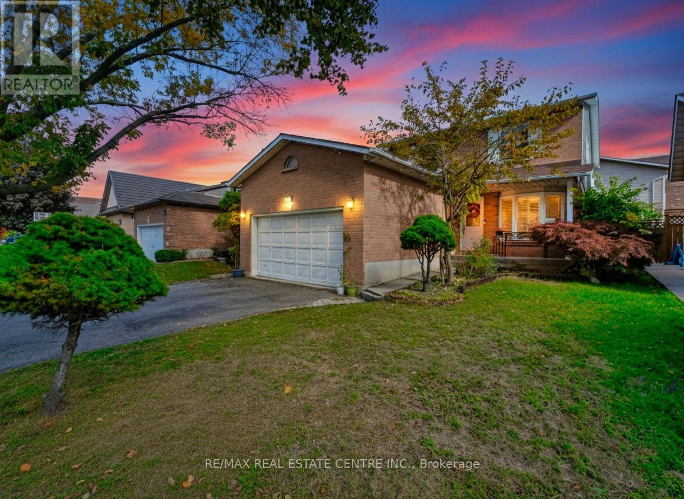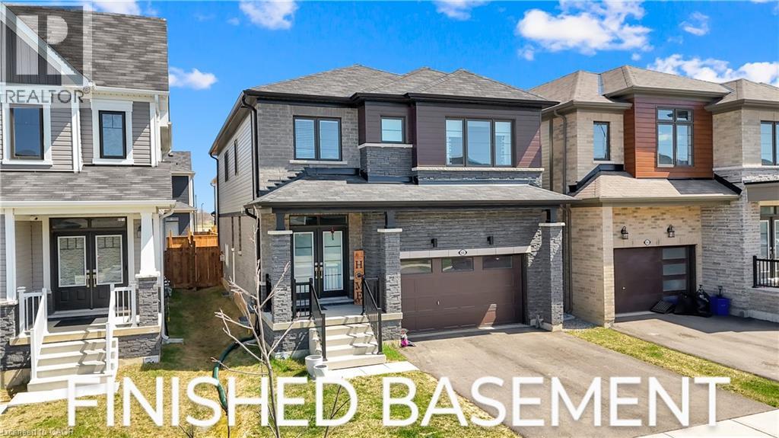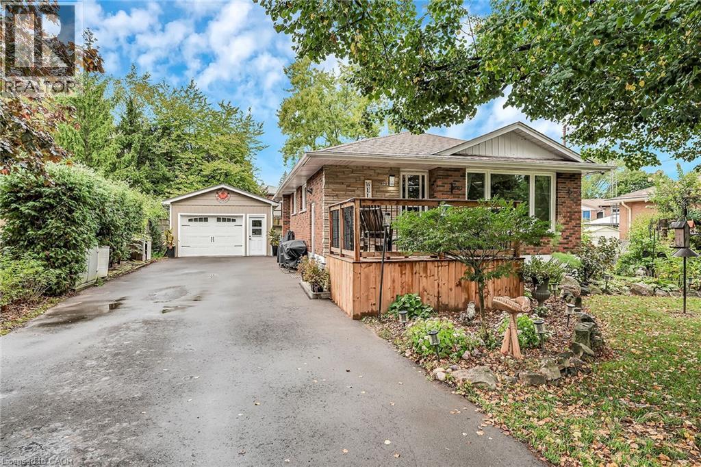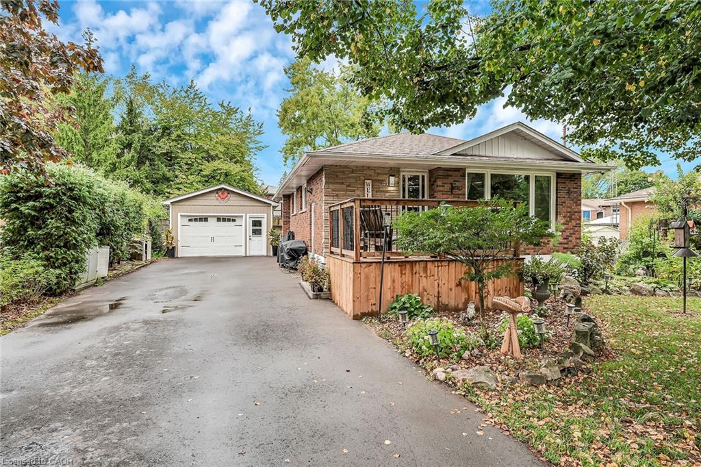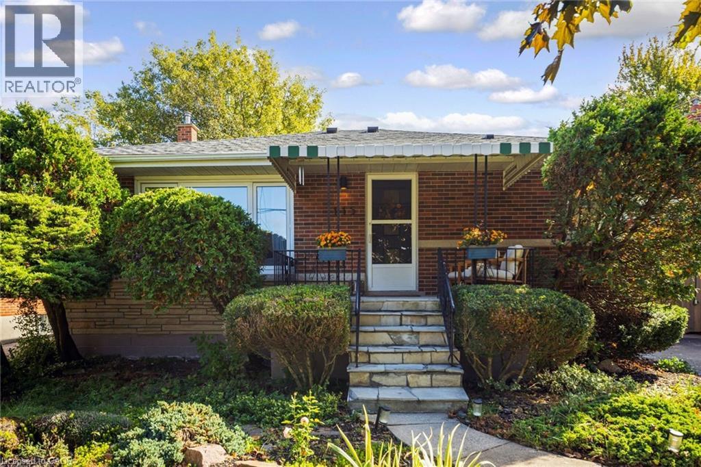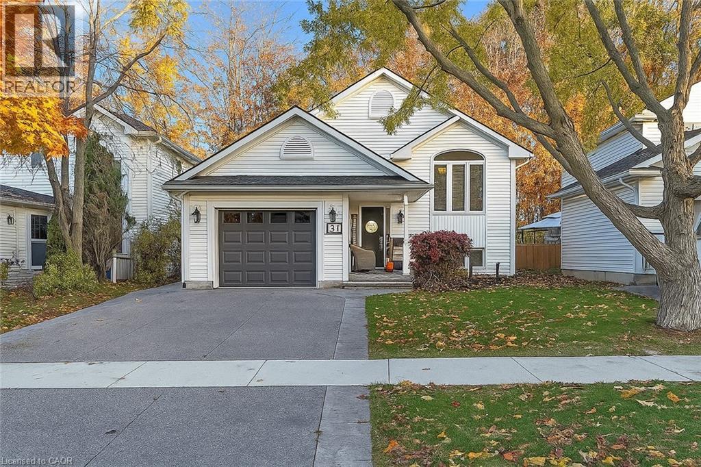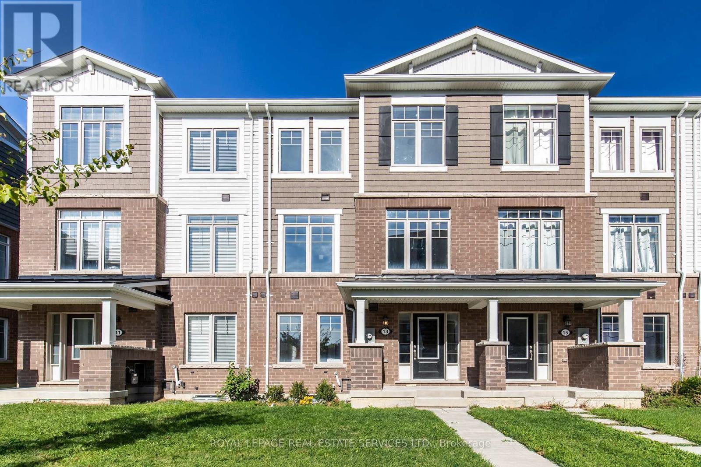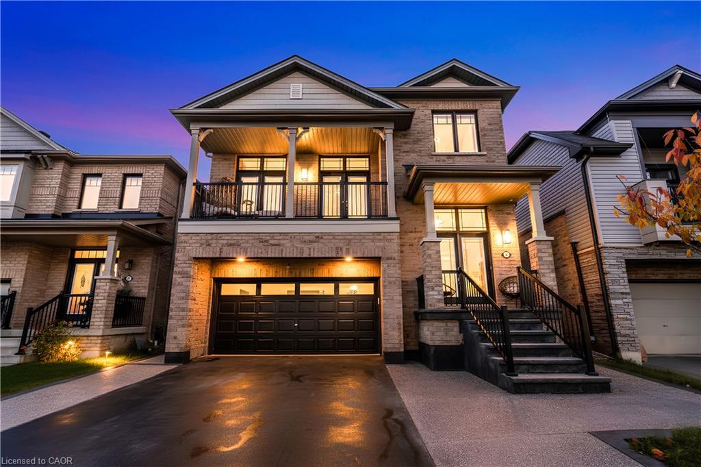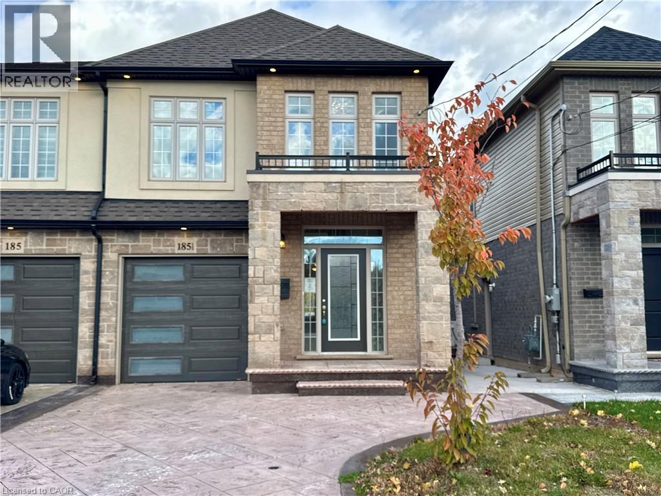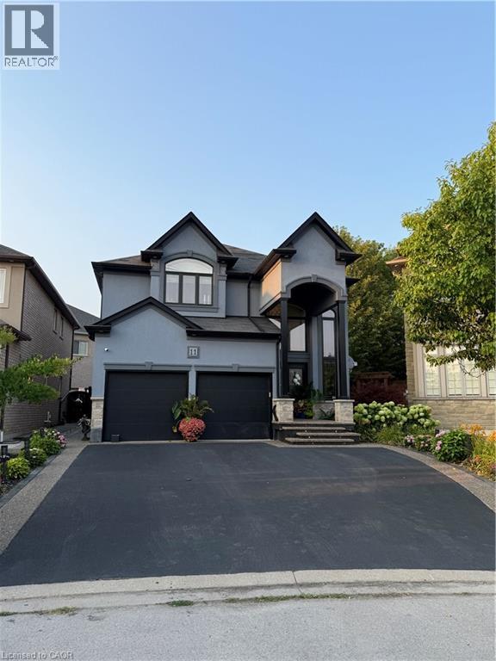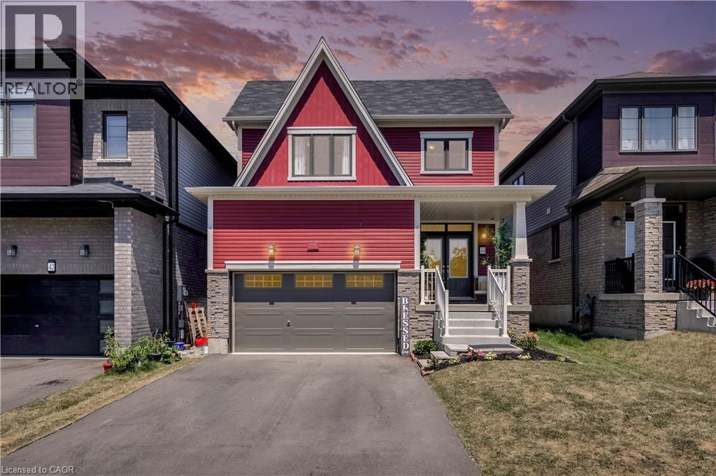
44 Santos Dr
44 Santos Dr
Highlights
Description
- Home value ($/Sqft)$449/Sqft
- Time on Houseful101 days
- Property typeSingle family
- Style2 level
- Median school Score
- Year built2022
- Mortgage payment
Welcome to 44 Santos Drive, Caledonia! This immaculately kept 3-bedroom, 2.5-bathroom Empire home combines thoughtful design with premium upgrades — all set on a south-facing lot with no front neighbours and a beautiful view across the road of the Grand River. Enjoy the spacious feel of 9-foot ceilings on the main floor, where the open-concept layout is anchored by a gas fireplace with a marble and metal surround, hardwood flooring, and an abundance of LED lighting. The upgraded Samsung appliance package includes a fridge with built-in screen and smart features, built-in dishwasher, and sleek backsplash — all complemented by granite countertops and extended cabinetry. Upstairs, the primary suite offers a walk-in closet and private ensuite, while the upper hallway features hardwood flooring, a stained oak staircase with iron pickets, upgraded doors. Additional highlights include garage access with custom stairs, a cold cellar in the basement (builder upgrade), owned water softener, rough-in central vac, and an EV charger — all in a 1.5-car garage with a 4-car driveway. Located in a quiet, family-friendly Avalon neighbourhood close to schools, trails, and riverfront views — this home is ready for immediate possession. Experience elevated living in Caledonia! (id:63267)
Home overview
- Cooling Central air conditioning
- Heat type Forced air
- Sewer/ septic Municipal sewage system
- # total stories 2
- # parking spaces 3
- Has garage (y/n) Yes
- # full baths 2
- # half baths 1
- # total bathrooms 3.0
- # of above grade bedrooms 3
- Has fireplace (y/n) Yes
- Community features School bus
- Subdivision 631 - caledonia north east
- View River view
- Lot size (acres) 0.0
- Building size 1712
- Listing # 40746605
- Property sub type Single family residence
- Status Active
- Bedroom 3.708m X 3.251m
Level: 2nd - Primary bedroom 2.667m X 2.489m
Level: 2nd - Bedroom 3.2m X 3.048m
Level: 2nd - Laundry 3.2m X 1.676m
Level: 2nd - Bathroom (# of pieces - 4) Measurements not available
Level: 2nd - Bathroom (# of pieces - 4) Measurements not available
Level: 2nd - Other 7.798m X 11.176m
Level: Basement - Cold room 2.489m X 2.769m
Level: Basement - Breakfast room 3.073m X 2.489m
Level: Main - Great room 4.699m X 4.039m
Level: Main - Kitchen 3.835m X 3.073m
Level: Main - Bathroom (# of pieces - 2) Measurements not available
Level: Main - Foyer 2.667m X 2.489m
Level: Main
- Listing source url Https://www.realtor.ca/real-estate/28650280/44-santos-drive-caledonia
- Listing type identifier Idx

$-2,051
/ Month

