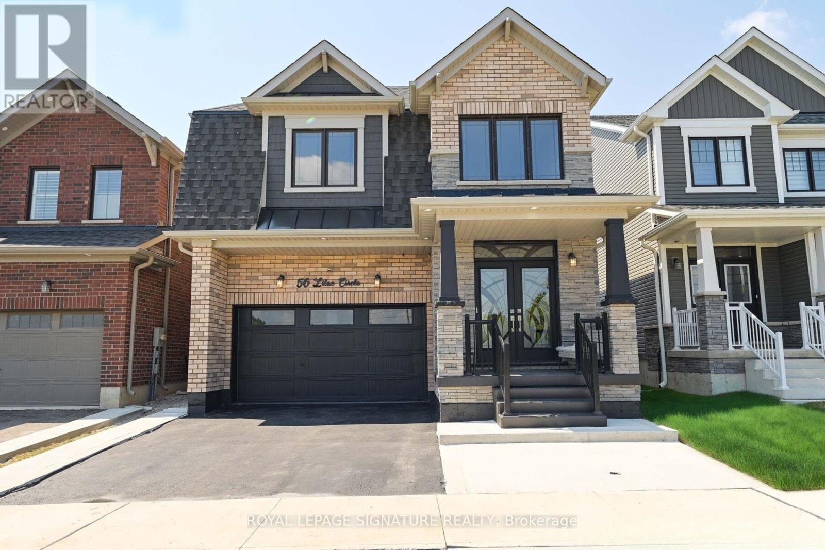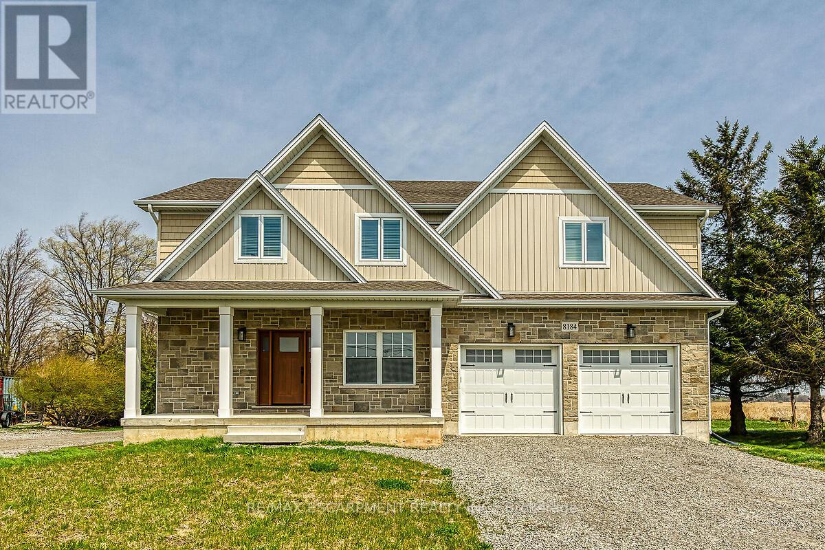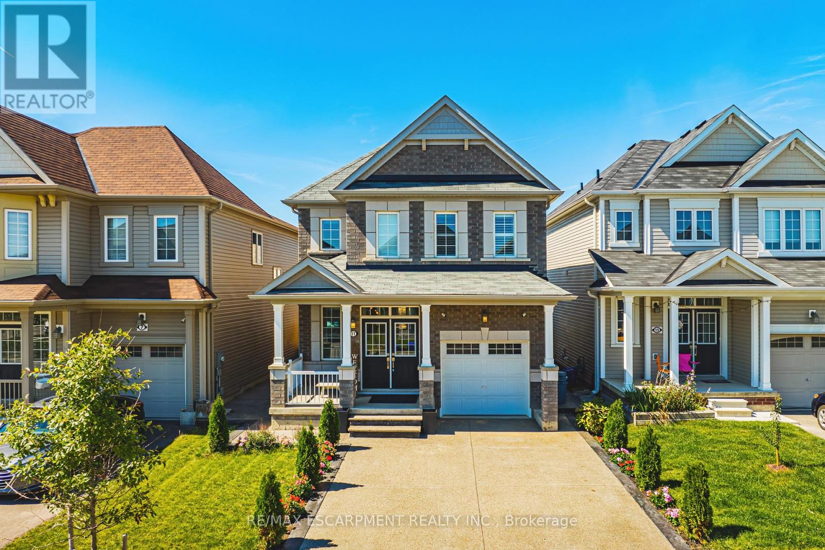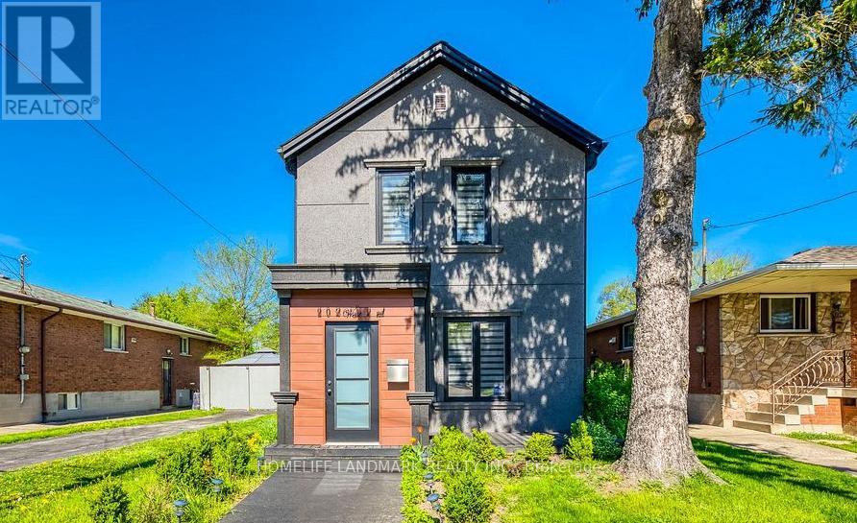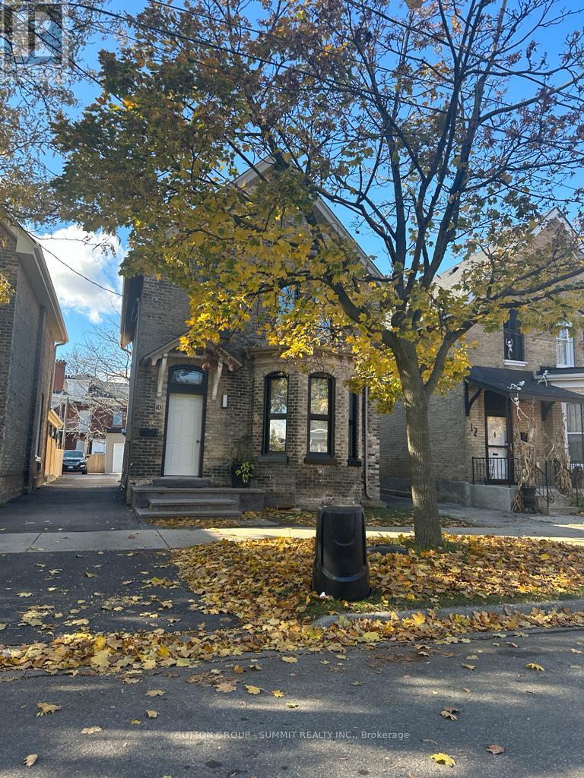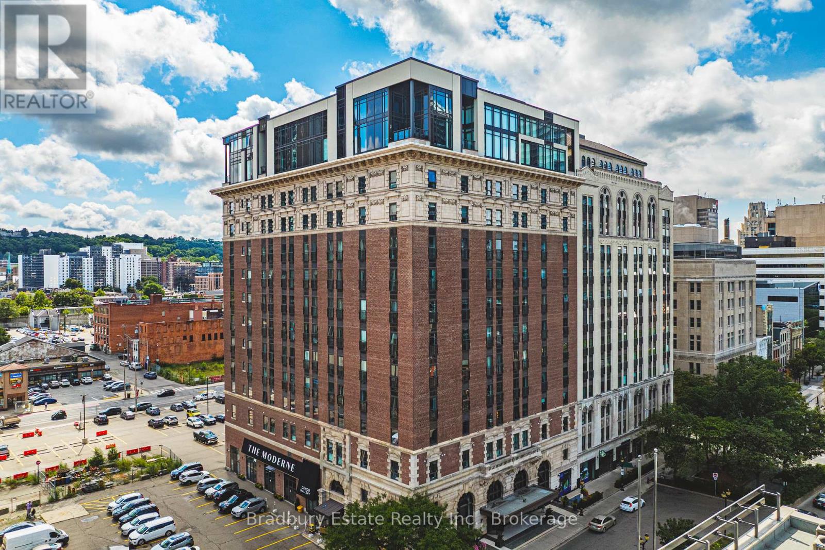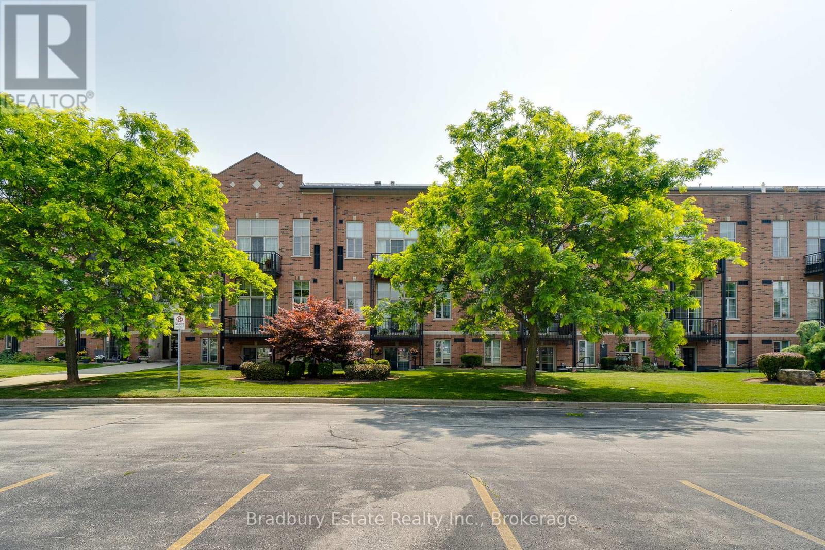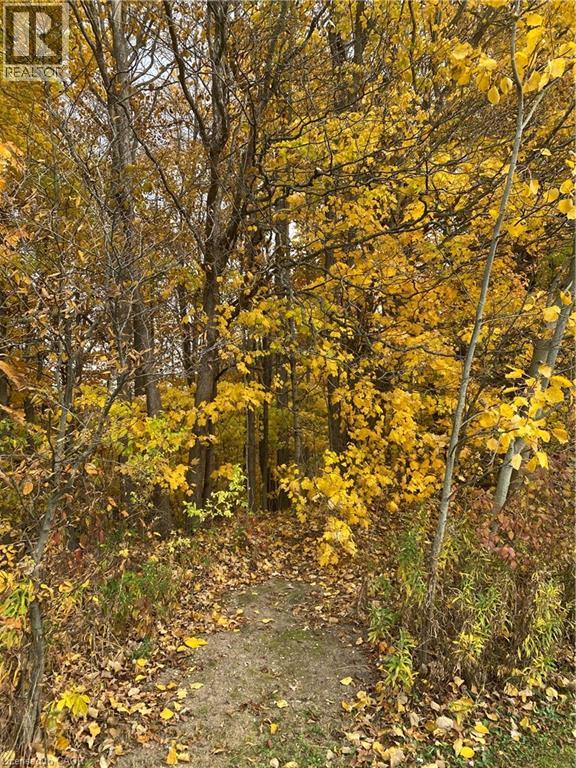
120 Pauline Johnson Rd
120 Pauline Johnson Rd
Highlights
Description
- Home value ($/Sqft)$757/Sqft
- Time on Houseful124 days
- Property typeSingle family
- StyleBungalow
- Median school Score
- Lot size10.20 Acres
- Year built1988
- Mortgage payment
Stunning 10.2-Acre Country Retreat Just 5 Minutes from Ancaster! Discover the perfect blend of privacy, luxury, and practicality on this beautifully maintained 10.2-acre property backing onto a serene ravine. Just minutes from the charming town of Ancaster, this custom built three-bedroom, two-bathroom bungalow offers the ideal lifestyle for nature lovers, hobby farmers, or anyone craving space and tranquility. Inside, the home boasts elegant Brazilian cherry hardwood floors, rich cherry cabinetry, and gleaming granite countertops that highlight the craftsmanship and attention to detail. Enjoy the convenience of an attached two-car garage equipped with an electric vehicle charging station, plus a separate single-car garage—ideal for motorcycles, ATVs, a lawn tractor, or extra storage. Stay comfortable year-round with a hardwired propane generator that activates automatically during power outages. Outdoors, the property is thoughtfully designed for equestrian or hobby farm use, featuring three fenced paddocks, a three sided run-in shed with a year-round drinking post, and ample open space for riding or expansion. A 42' x 36' steel-clad workshop/barn with updated wiring and water service offers endless possibilities—whether you're a hobbyist, contractor, or need additional storage or livestock space. This one-of-a-kind property offers peace, privacy, and room to live your dreams—all just a short drive to Ancaster's shops, restaurants, and amenities. Don't miss this rare opportunity to own a slice of rural paradise so close to town! (id:63267)
Home overview
- Cooling Central air conditioning
- Heat source Propane
- Heat type Forced air
- Sewer/ septic Septic system
- # total stories 1
- # parking spaces 33
- Has garage (y/n) Yes
- # full baths 2
- # total bathrooms 2.0
- # of above grade bedrooms 3
- Has fireplace (y/n) Yes
- Community features School bus
- Subdivision 2124 - middleport/onondaga
- Lot dimensions 10.2
- Lot size (acres) 10.2
- Building size 1850
- Listing # 40742374
- Property sub type Single family residence
- Status Active
- Storage 15.367m X 7.01m
Level: Basement - Family room 5.182m X 4.877m
Level: Main - Foyer 3.302m X 2.083m
Level: Main - Dining room 3.962m X 3.277m
Level: Main - Bedroom 3.15m X 3.099m
Level: Main - Bathroom (# of pieces - 4) Measurements not available
Level: Main - Bathroom (# of pieces - 4) Measurements not available
Level: Main - Bedroom 3.15m X 3.099m
Level: Main - Primary bedroom 4.267m X 3.404m
Level: Main - Eat in kitchen 3.962m X 3.962m
Level: Main - Living room 5.639m X 4.572m
Level: Main
- Listing source url Https://www.realtor.ca/real-estate/28492434/120-pauline-johnson-road-caledonia
- Listing type identifier Idx

$-3,733
/ Month

