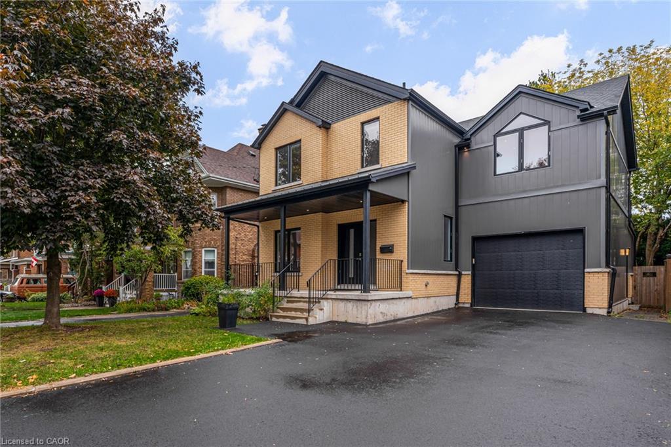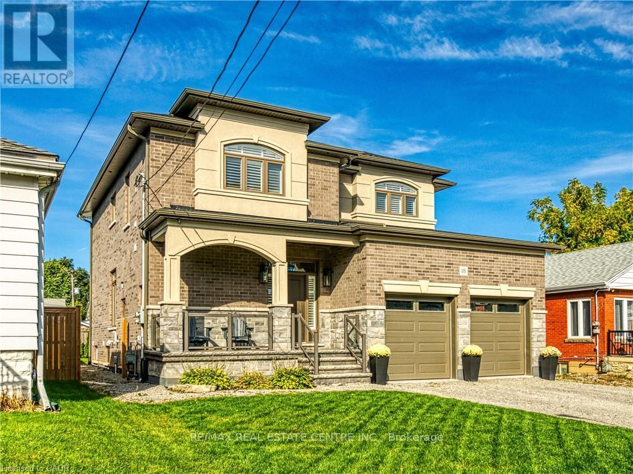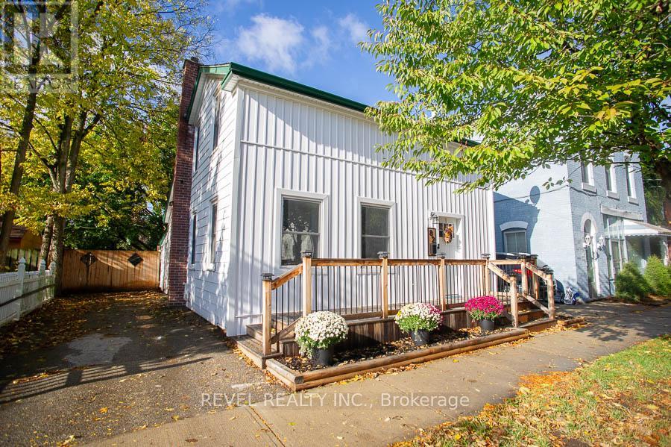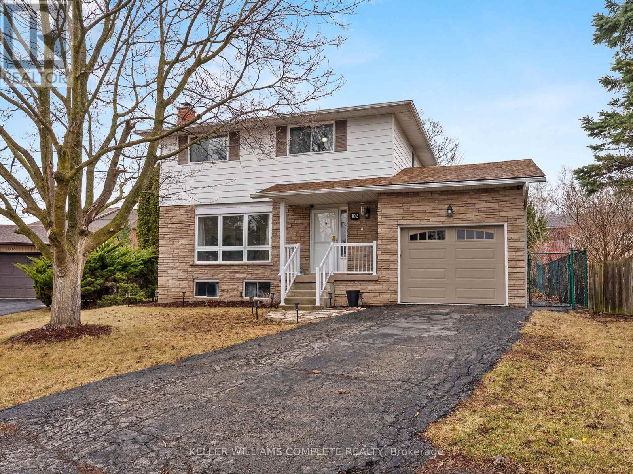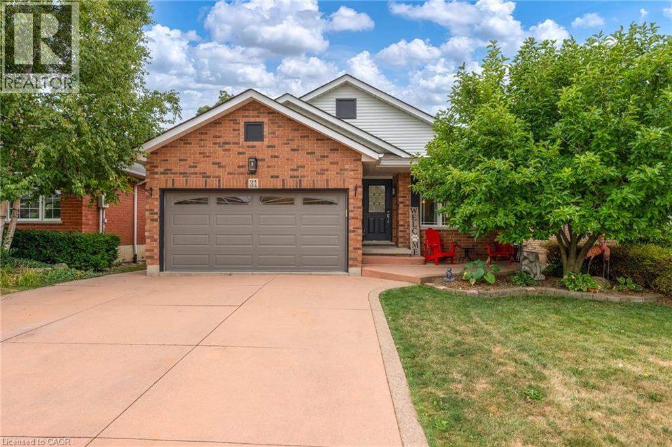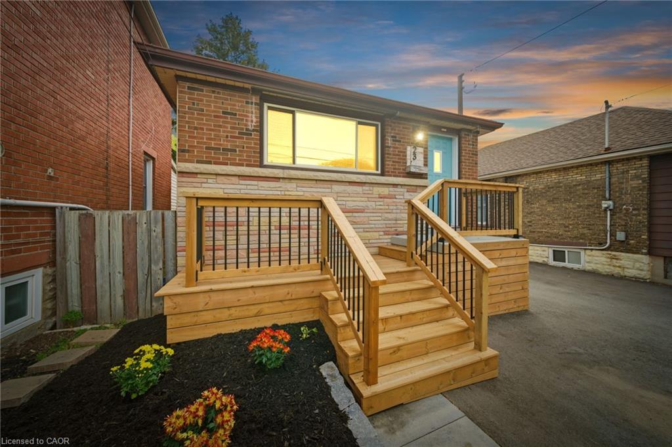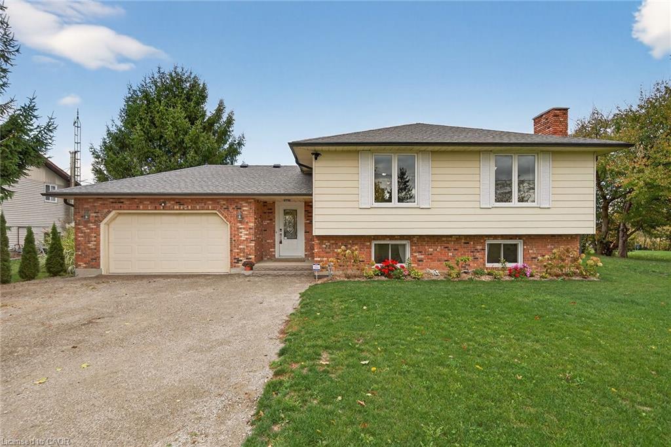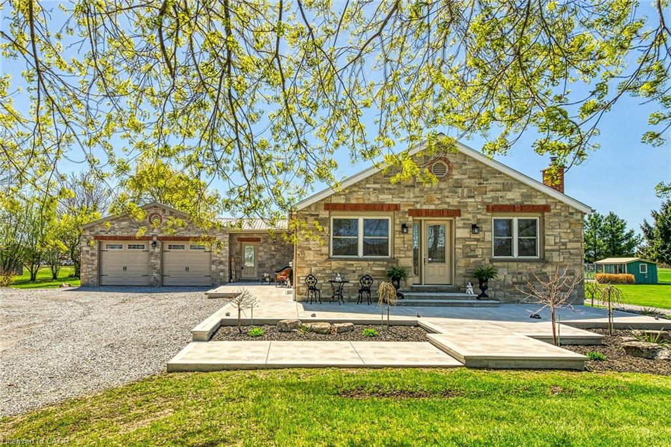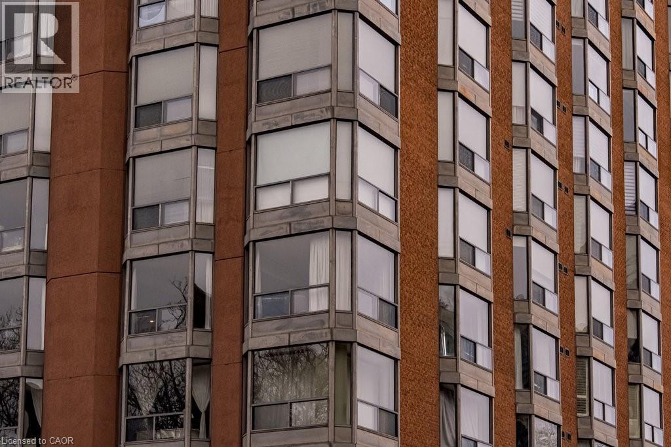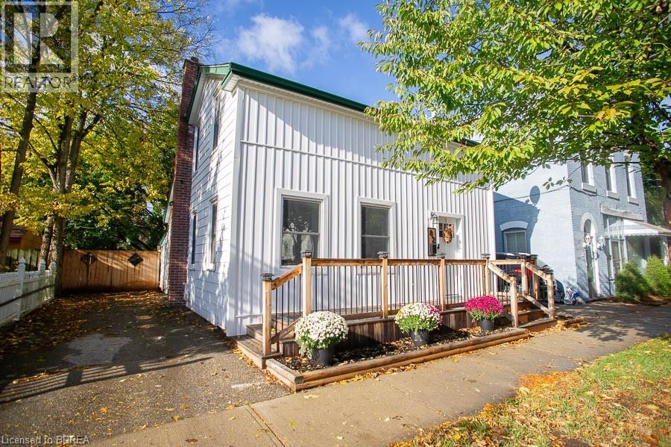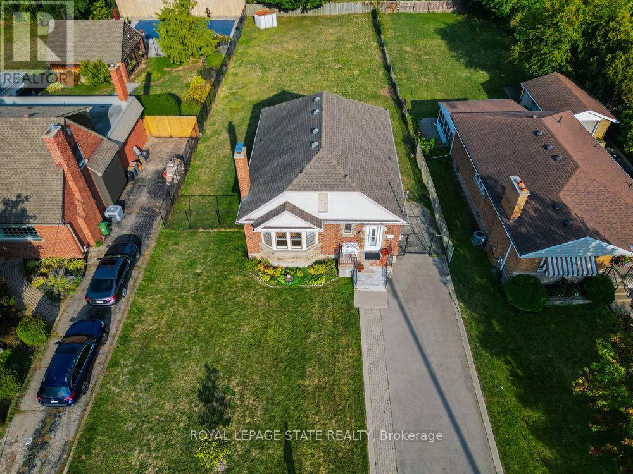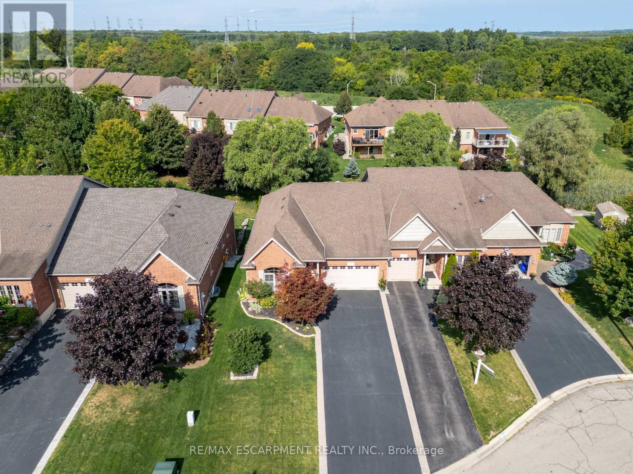
Highlights
Description
- Time on Houseful53 days
- Property typeSingle family
- StyleBungalow
- Median school Score
- Mortgage payment
Located in a highly sought-after area of Caledonia, this spacious end-unit bungalow townhome offers 1,434 sq. ft. of beautifully designed main level living. The bright and open layout with 9-foot ceiling features a custom kitchen with granite countertops, seamlessly flowing into a generous living area with oversized sliding doors leading to an upper-level deck overlooking a serene park like setting, and is complete with a gas BBQ hookup. The main floor primary bedroom is filled with natural light from 2 windows, complete with a walk-in closet and private 3 piece ensuite. Plus enjoy the convenience of main floor laundry. The lower level expands your living space with an additional 1,416 sq. ft., featuring a cozy gas fireplace, a large recreation room with ample natural light from its window and sliding doors, a third bedroom, a 4piece bathroom, and plenty of storage. Step outside to enjoy the walkout patio, a 195ft deep landscaped yard, custom water features, and newly installed composite decking - perfect for relaxing or entertaining. Additional highlights include a two-car garage and a driveway with parking for four more vehicles, California shutters throughout, and a built-in ceiling speaker system for premium sound. Plus, enjoy peace of mind with updated mechanicals, including a new furnace, air conditioner, and water heater, all replaced in 2020. Dont miss this exceptional home in a prime location! (id:63267)
Home overview
- Cooling Central air conditioning
- Heat source Natural gas
- Heat type Forced air
- Sewer/ septic Sanitary sewer
- # total stories 1
- # parking spaces 4
- Has garage (y/n) Yes
- # full baths 2
- # half baths 1
- # total bathrooms 3.0
- # of above grade bedrooms 3
- Has fireplace (y/n) Yes
- Subdivision Haldimand
- Lot size (acres) 0.0
- Listing # X12370055
- Property sub type Single family residence
- Status Active
- Recreational room / games room 6.17m X 9.09m
Level: Basement - Utility 3.4m X 1.88m
Level: Basement - Other 4.8m X 6.58m
Level: Basement - Primary bedroom 4.14m X 4.55m
Level: Main - Foyer 3.15m X 3.78m
Level: Main - Bedroom 3.58m X 3.71m
Level: Main - Dining room 2.24m X 5.84m
Level: Main - Kitchen 5.08m X 4.42m
Level: Main - Laundry 2.64m X 1.47m
Level: Main - Living room 4.14m X 5.84m
Level: Main
- Listing source url Https://www.realtor.ca/real-estate/28790274/13-iron-bridge-court-haldimand-haldimand
- Listing type identifier Idx

$-2,397
/ Month

