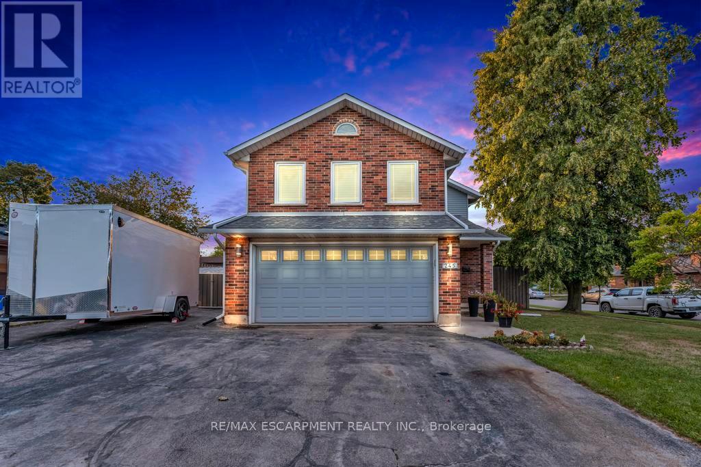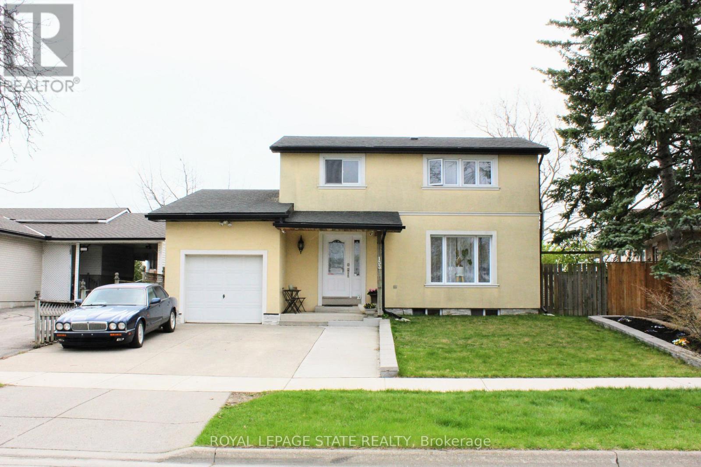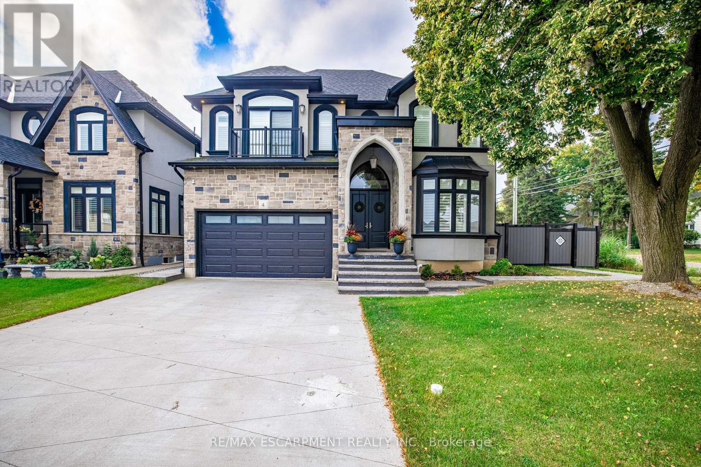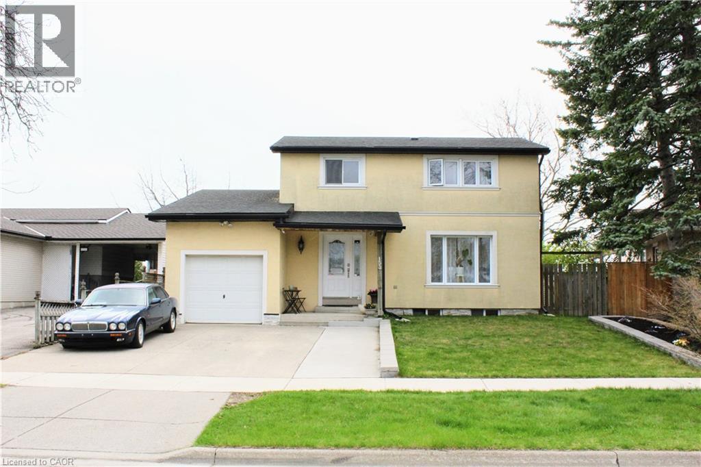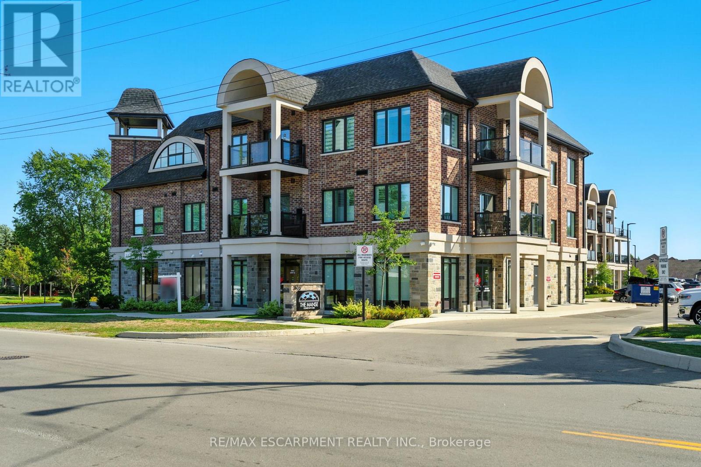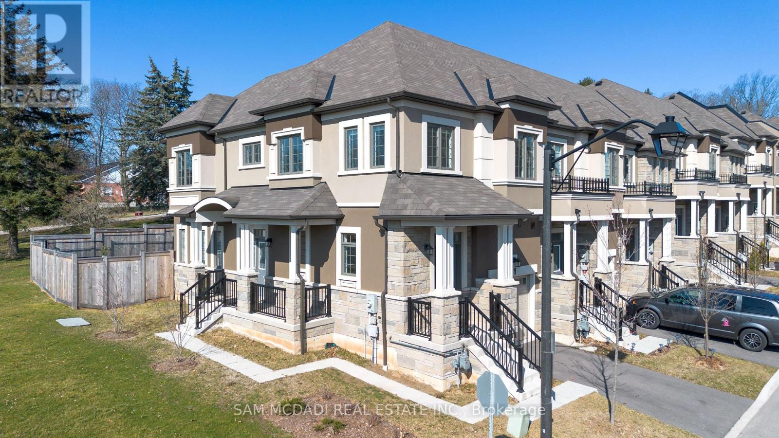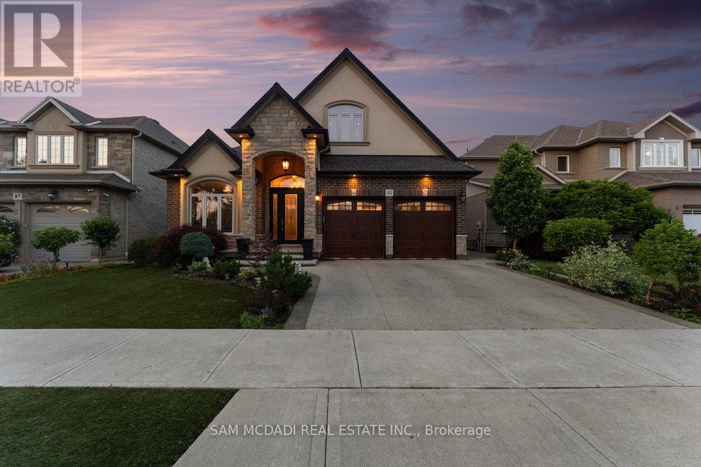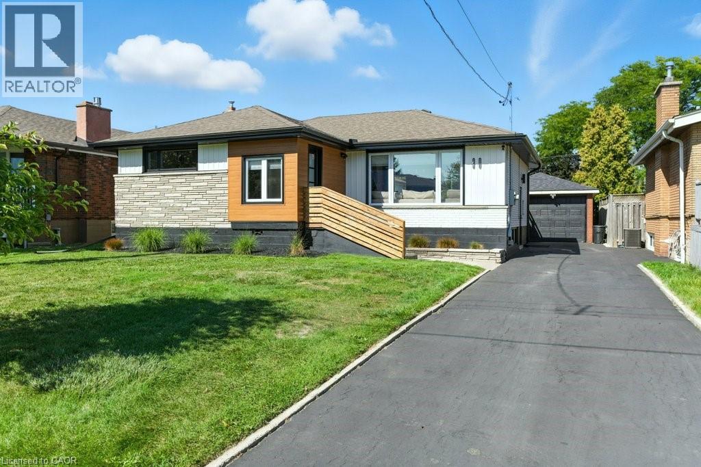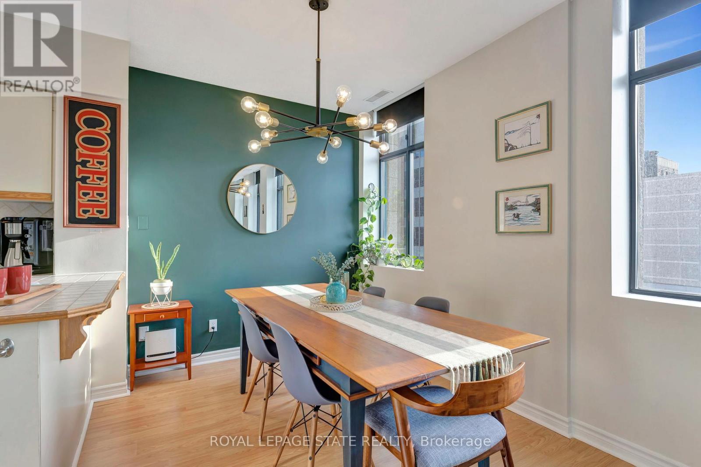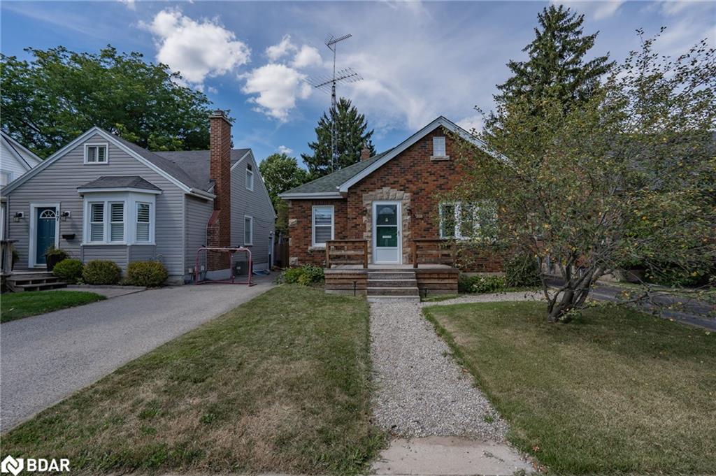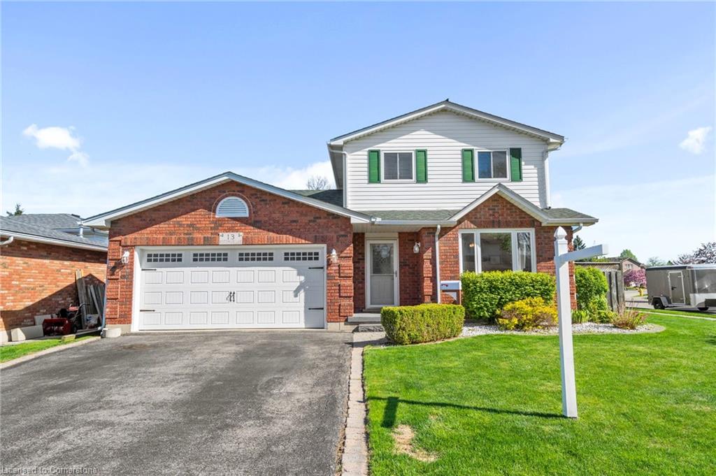
Highlights
Description
- Home value ($/Sqft)$308/Sqft
- Time on Houseful81 days
- Property typeResidential
- StyleTwo story
- Median school Score
- Garage spaces2
- Mortgage payment
Beautiful and spacious 3 + 2 bedroom, 3 bathroom home with over 2700 square feet of living space in Caledonia! The main floor features an open concept kitchen with stainless steel appliances, including gas stove / convection oven (2023) and walkout to a large deck. The family room is open to the kitchen with high vaulted ceilings and a gas fireplace. The spacious living room & dining room are situated behind two sets of stylish glass doors. The main floor is complete with a convenient main floor laundry room, 2pc bathroom and a separate entrance to the garage. The 2nd floor offers 3 sizeable bedrooms and 4pc bathroom. The lower level provides plenty of space and opportunity with a large rec room, 3 additional rooms for a home office or bedrooms and an exceptional 3pc bathroom. The well-maintained backyard is an entertainers delight with a 12x30 foot deck & gazebo. There is also a 9x24 foot shed and a 38 foot driveway that opens through the wide gates for your boat, trailer, or additional vehicles, offering incredible flexibility. Close to all amenities: Shopping, schools, parks. A must-see! ** BONUS!!! The Seller will provide a $2500 cash back to the Buyer upon closing!!!
Home overview
- Cooling Central air
- Heat type Fireplace-gas, forced air, natural gas
- Pets allowed (y/n) No
- Sewer/ septic Sewer (municipal)
- Construction materials Aluminum siding, brick
- Roof Shingle
- # garage spaces 2
- # parking spaces 6
- Has garage (y/n) Yes
- Parking desc Attached garage
- # full baths 2
- # half baths 1
- # total bathrooms 3.0
- # of above grade bedrooms 5
- # of below grade bedrooms 2
- # of rooms 14
- Appliances Water heater owned, built-in microwave, dishwasher, dryer, gas stove, hot water tank owned, refrigerator, stove, washer
- Has fireplace (y/n) Yes
- Interior features Central vacuum, ceiling fan(s)
- County Haldimand
- Area Caledonia
- Water source Municipal
- Zoning description H a7b
- Lot desc Urban, schools
- Lot dimensions 55.77 x 114.85
- Approx lot size (range) 0 - 0.5
- Basement information Full, finished
- Building size 2757
- Mls® # 40741934
- Property sub type Single family residence
- Status Active
- Virtual tour
- Tax year 2024
- Primary bedroom Second
Level: 2nd - Bathroom Second
Level: 2nd - Bedroom Second
Level: 2nd - Bedroom Second
Level: 2nd - Office Basement
Level: Basement - Recreational room Basement
Level: Basement - Bedroom Basement
Level: Basement - Bathroom Basement
Level: Basement - Bedroom Basement
Level: Basement - Kitchen Main
Level: Main - Bathroom Main
Level: Main - Family room Main
Level: Main - Living room Main
Level: Main - Dining room Main
Level: Main
- Listing type identifier Idx

$-2,266
/ Month

