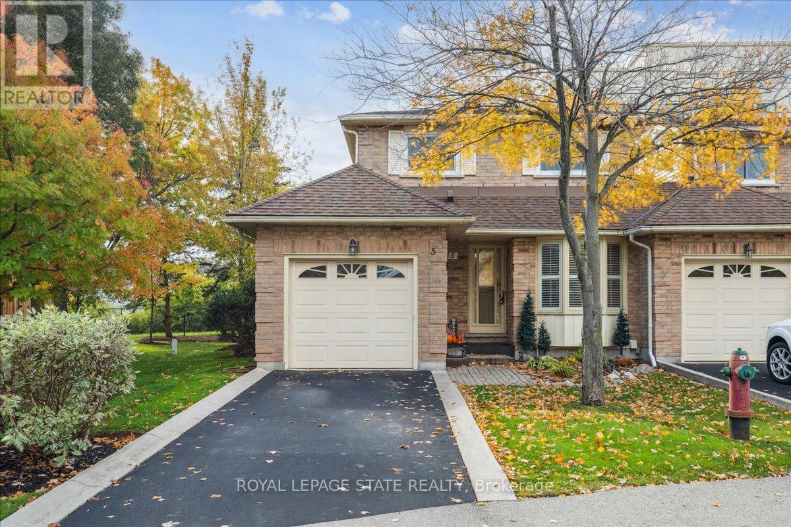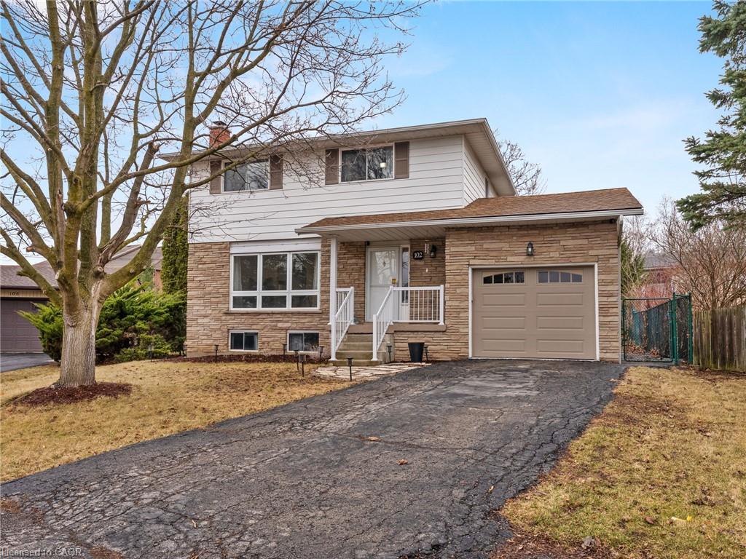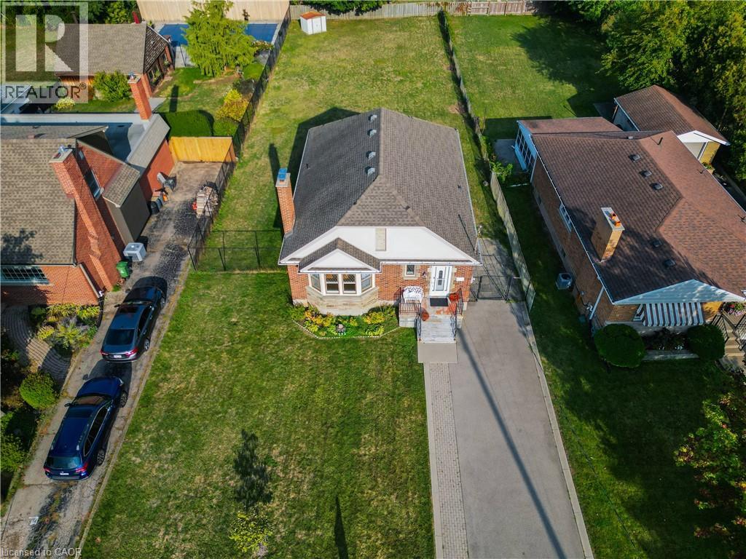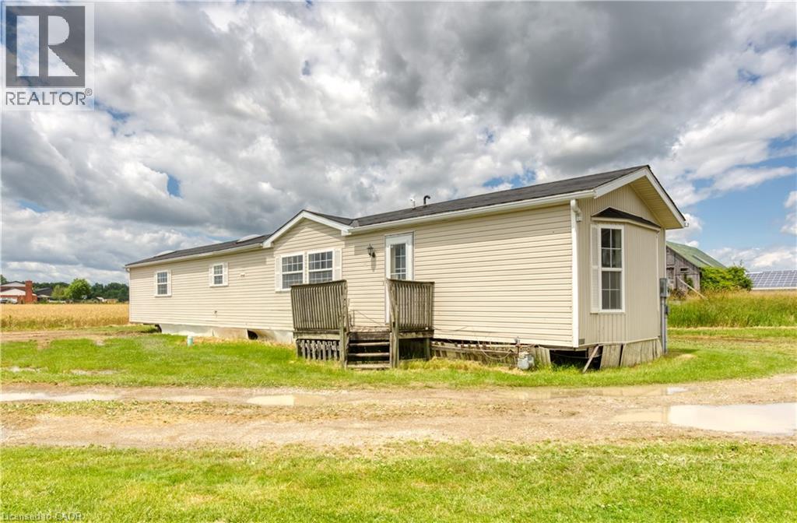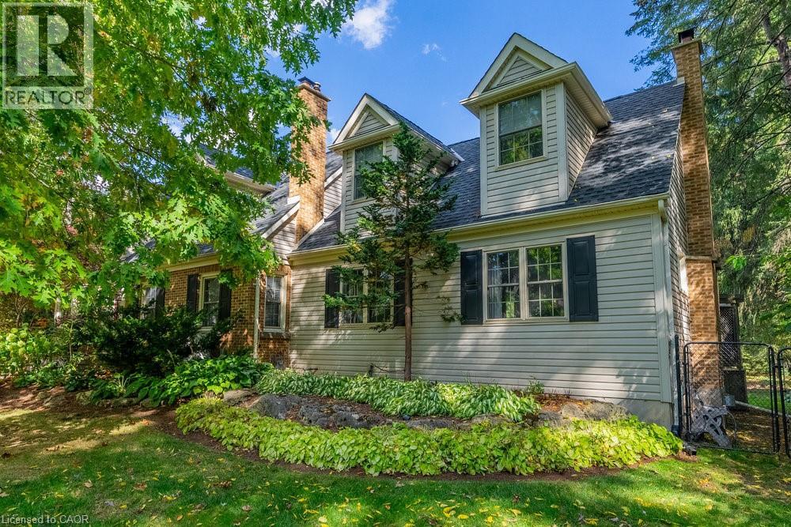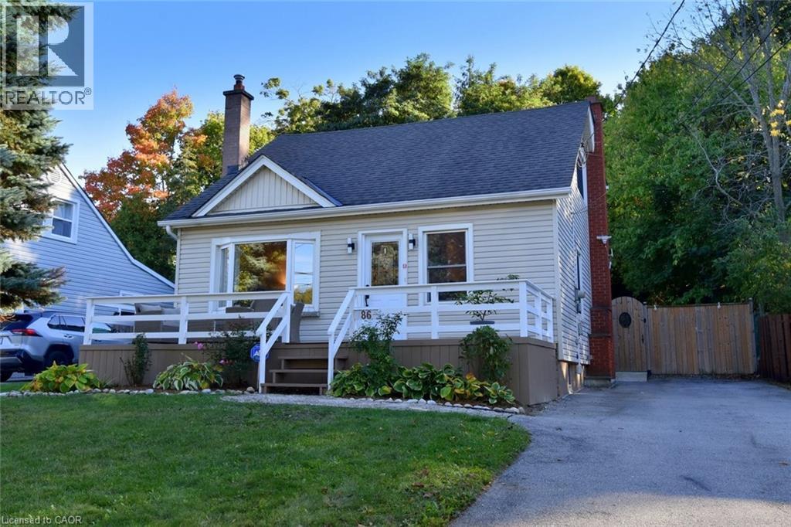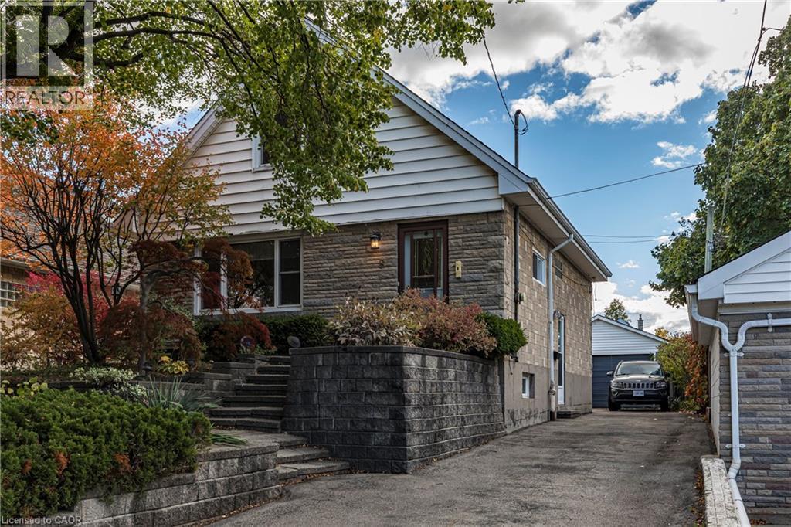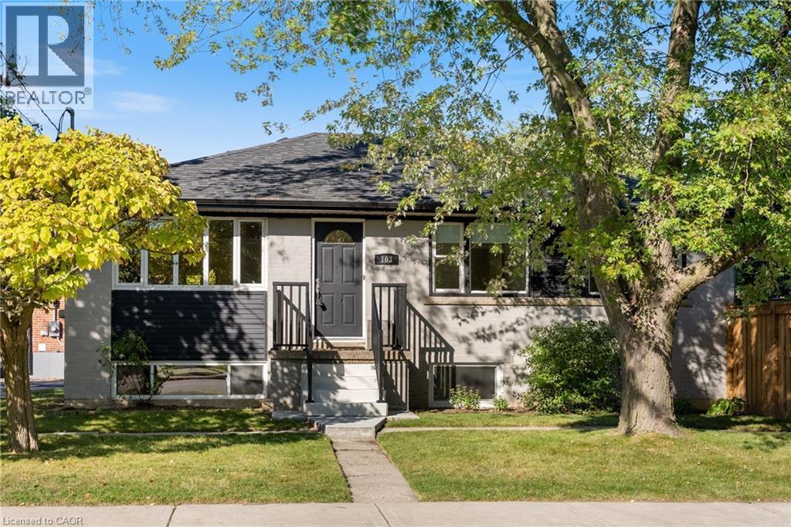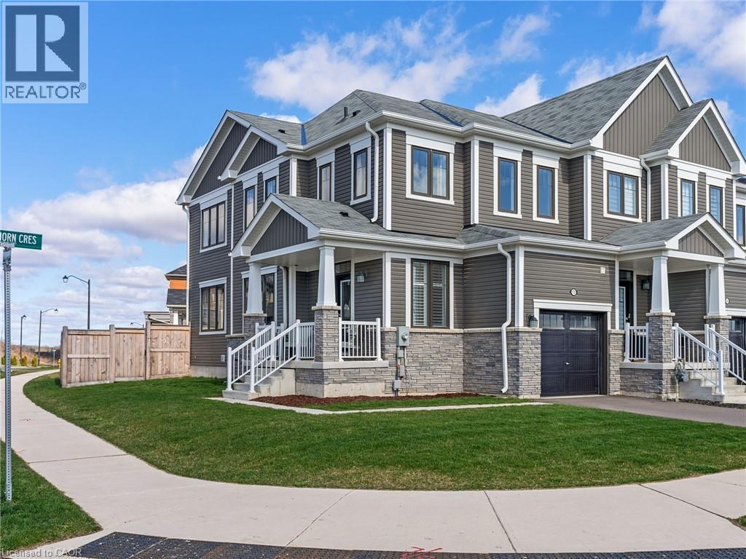
Highlights
Description
- Home value ($/Sqft)$457/Sqft
- Time on Houseful42 days
- Property typeSingle family
- Style2 level
- Median school Score
- Year built2022
- Mortgage payment
Discover this move-in ready corner-unit freehold townhome, built in 2022 and nestled in a growing, family-friendly neighbourhood just 30 minutes from Hamilton. Step inside to find thoughtful upgrades throughout, including quartz countertops, maple kitchen cabinets, upgraded appliances, and a single pot light -- providing an easy opportunity to install additional lighting. A striking oak staircase leads to the upper level, where the primary bedroom features a custom vanity with added height for enhanced comfort. The unfinished basement includes a rough-in for a 3-piece bathroom, offering future potential to expand your living area. Enjoy the practicality of an attached single-car garage and the bonus of having a park with tennis courts directly across the street. With a new Catholic and public school, as well as a community centre featuring 49 childcare spaces newly completed, this is a fantastic opportunity to become part of a welcoming and rapidly developing community. (id:63267)
Home overview
- Cooling Central air conditioning
- Heat source Natural gas
- Heat type Forced air
- Sewer/ septic Municipal sewage system
- # total stories 2
- # parking spaces 2
- Has garage (y/n) Yes
- # full baths 2
- # half baths 1
- # total bathrooms 3.0
- # of above grade bedrooms 3
- Subdivision 631 - caledonia north east
- Directions 2078917
- Lot size (acres) 0.0
- Building size 1533
- Listing # 40767864
- Property sub type Single family residence
- Status Active
- Laundry 0.762m X 1.372m
Level: 2nd - Bedroom 3.454m X 3.073m
Level: 2nd - Bathroom (# of pieces - 4) Measurements not available
Level: 2nd - Other 2.413m X 1.93m
Level: 2nd - Bedroom 3.073m X 2.743m
Level: 2nd - Bathroom (# of pieces - 4) Measurements not available
Level: 2nd - Primary bedroom 4.394m X 4.064m
Level: 2nd - Other 12.268m X 6.071m
Level: Basement - Living room 8.331m X 6.096m
Level: Main - Bathroom (# of pieces - 2) Measurements not available
Level: Main - Kitchen 3.15m X 2.616m
Level: Main - Foyer 2.692m X 2.413m
Level: Main - Dining room 2.337m X 2.591m
Level: Main
- Listing source url Https://www.realtor.ca/real-estate/28835977/170-whithorn-crescent-caledonia
- Listing type identifier Idx

$-1,866
/ Month

