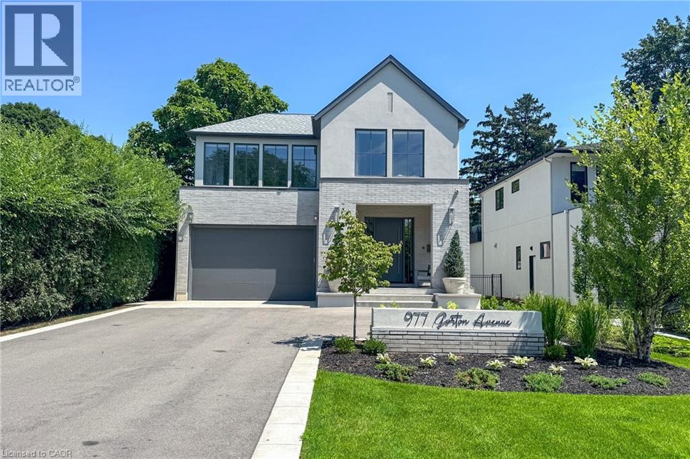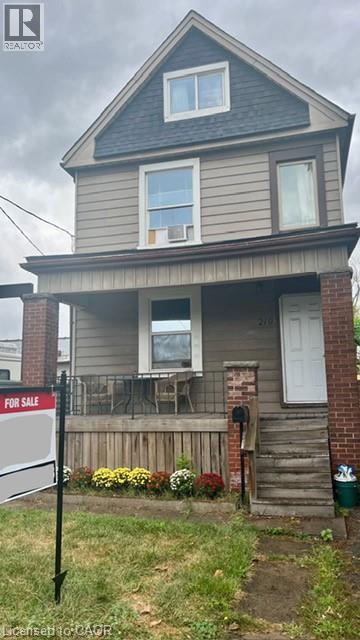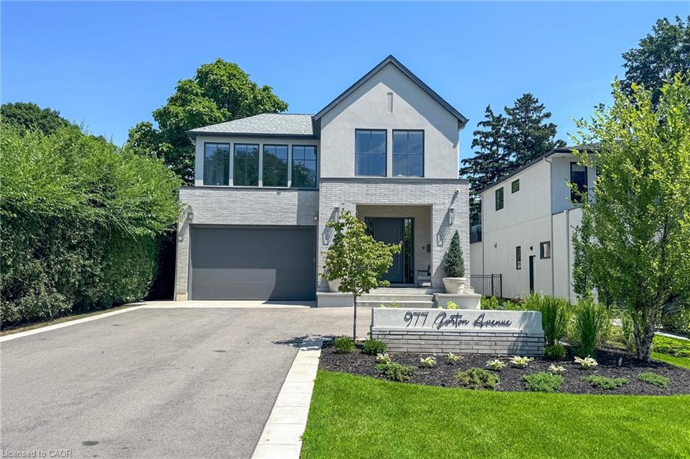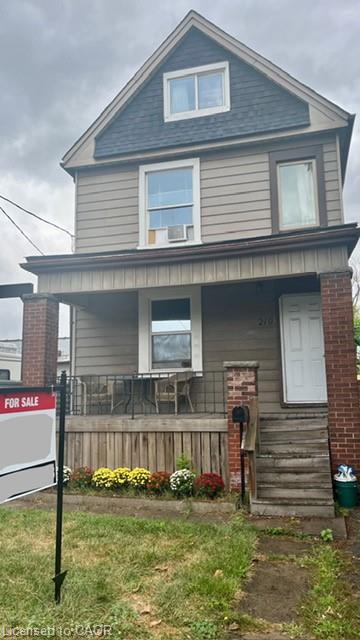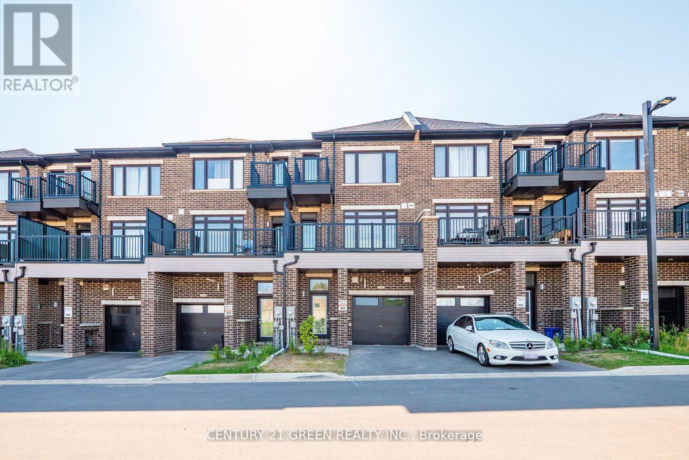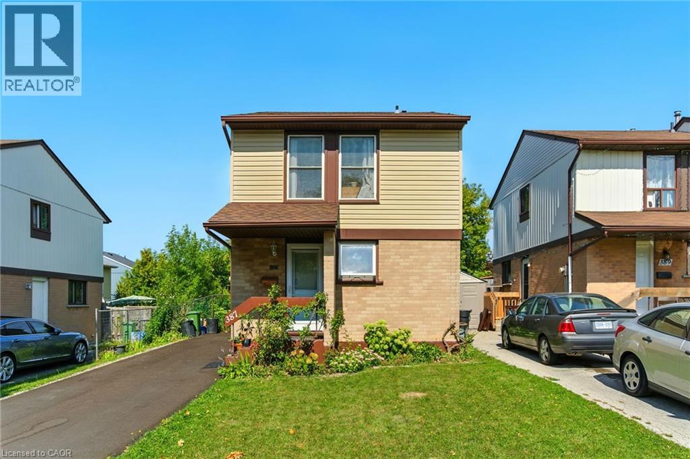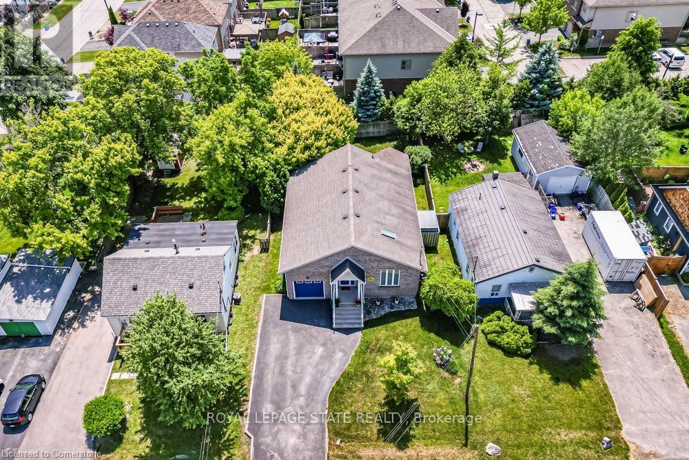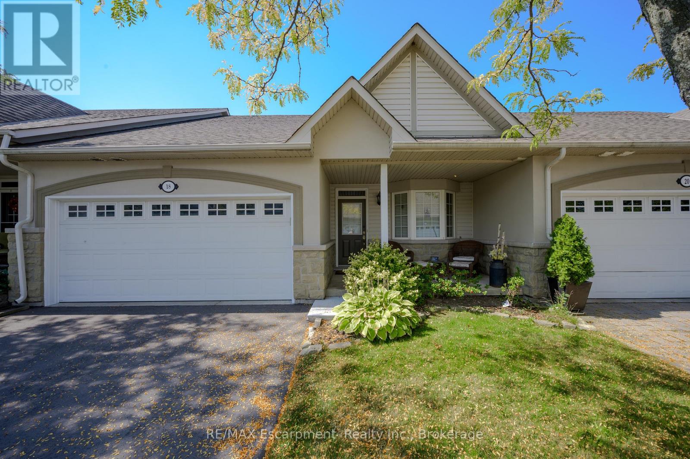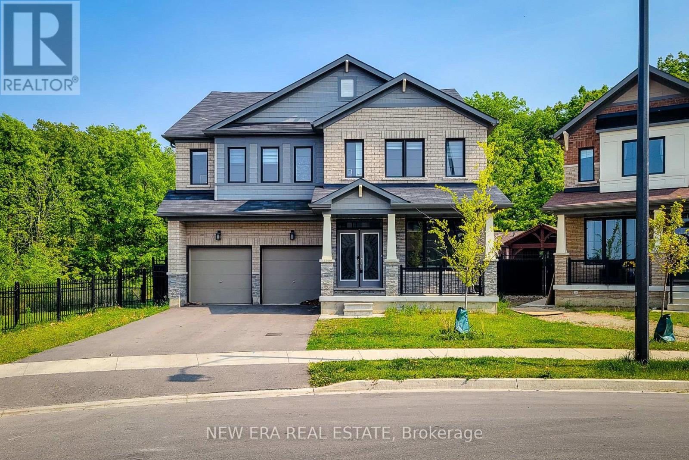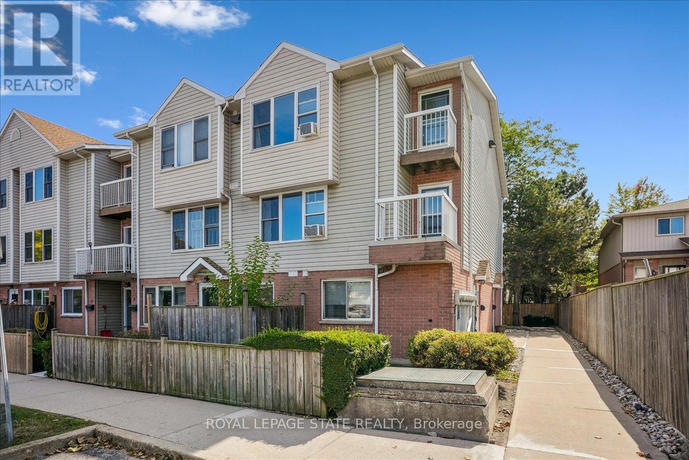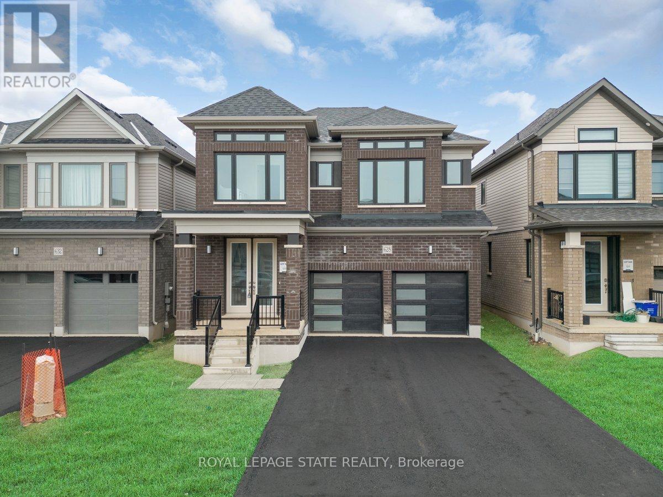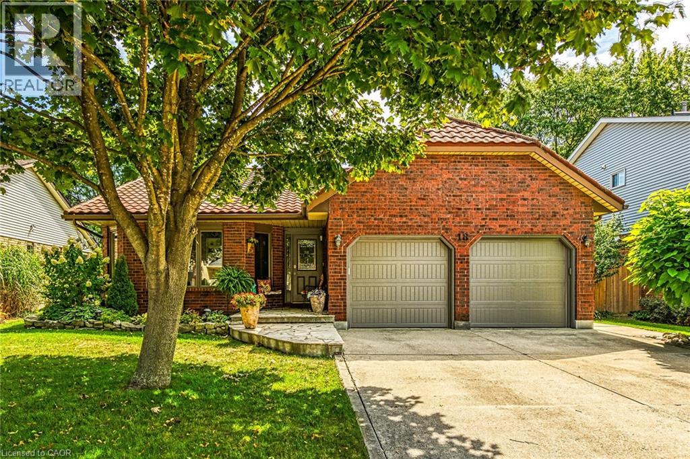
Highlights
Description
- Home value ($/Sqft)$322/Sqft
- Time on Housefulnew 5 days
- Property typeSingle family
- StyleBungalow
- Median school Score
- Year built1987
- Mortgage payment
Welcome to 18 McMaster Drive! This spacious and inviting bungalow offers over 4,000 sq. ft. of living space! This home offers complete main floor living! The dramatic cathedral-ceiling great room features a large pass-through to the kitchen. A separate front room provides flexibility-perfect as a formal dining room, home office, or cozy sitting area. The thoughtful floor plan places the primary suite on its own wing, complete with a stunning ensuite bath and access to a bright sunroom that walks out to a new 30' x 16' deck with gazebo. The second and third bedrooms are separated by the main bath, giving everyone their own space. On the lower level, you’ll find a huge family room with gas fireplace. Highlights of this space include a beautiful solid oak wet-bar with dishwasher, an additional bedroom, a 2-piece bath, and plenty of storage space. Outside features include a double concrete driveway, flagstone walkway, 50-year steel roof, and a backyard outbuilding (8' x 12) with hydro. This is truly an incredible home, inside and out! (id:63267)
Home overview
- Cooling Central air conditioning
- Heat source Natural gas
- Heat type Forced air
- Sewer/ septic Municipal sewage system
- # total stories 1
- Fencing Fence
- # parking spaces 6
- Has garage (y/n) Yes
- # full baths 2
- # half baths 1
- # total bathrooms 3.0
- # of above grade bedrooms 4
- Has fireplace (y/n) Yes
- Community features Community centre
- Subdivision 633 - caledonia south east
- Lot size (acres) 0.0
- Building size 2789
- Listing # 40768544
- Property sub type Single family residence
- Status Active
- Storage 4.851m X 3.378m
Level: Basement - Workshop 4.851m X 10.668m
Level: Basement - Bedroom 7.899m X 4.572m
Level: Basement - Utility 2.489m X 2.083m
Level: Basement - Storage 1.651m X 4.47m
Level: Basement - Bathroom (# of pieces - 2) 1.092m X 2.108m
Level: Basement - Family room 7.188m X 8.331m
Level: Basement - Bathroom (# of pieces - 4) 3.937m X 2.515m
Level: Main - Bedroom 3.48m X 4.089m
Level: Main - Bathroom (# of pieces - 4) 1.499m X 2.794m
Level: Main - Breakfast room 5.029m X 5.283m
Level: Main - Living room 5.69m X 5.334m
Level: Main - Bedroom 2.997m X 4.064m
Level: Main - Office 4.851m X 3.531m
Level: Main - Sunroom 6.35m X 3.378m
Level: Main - Kitchen 5.08m X 3.404m
Level: Main - Primary bedroom 4.851m X 4.42m
Level: Main
- Listing source url Https://www.realtor.ca/real-estate/28847413/18-mcmaster-drive-caledonia
- Listing type identifier Idx

$-2,395
/ Month

