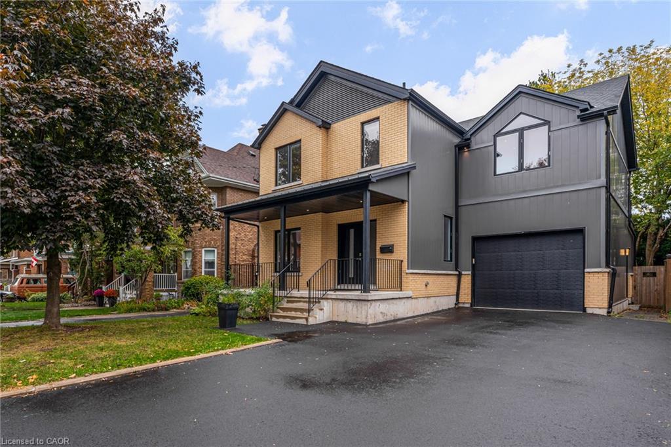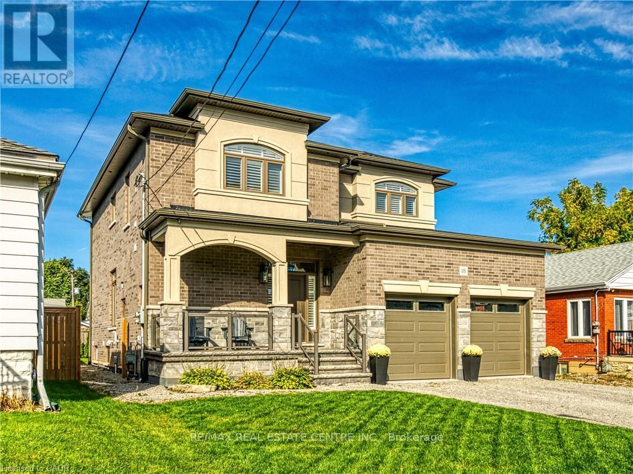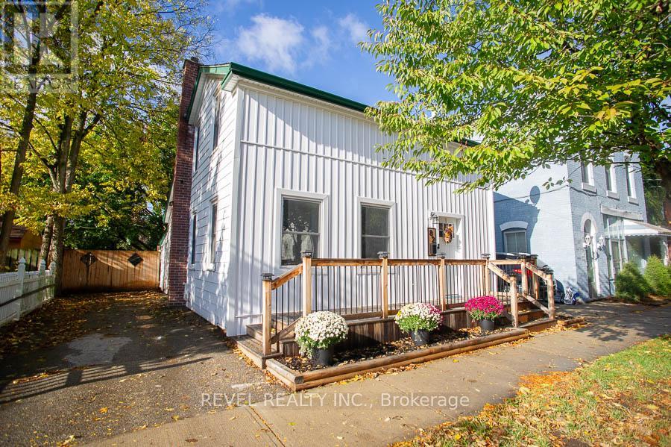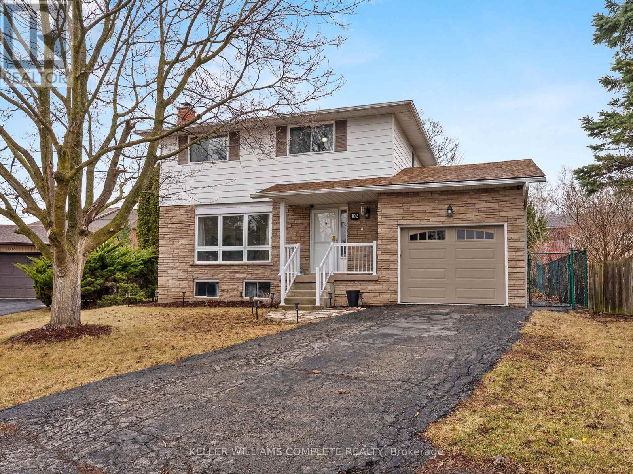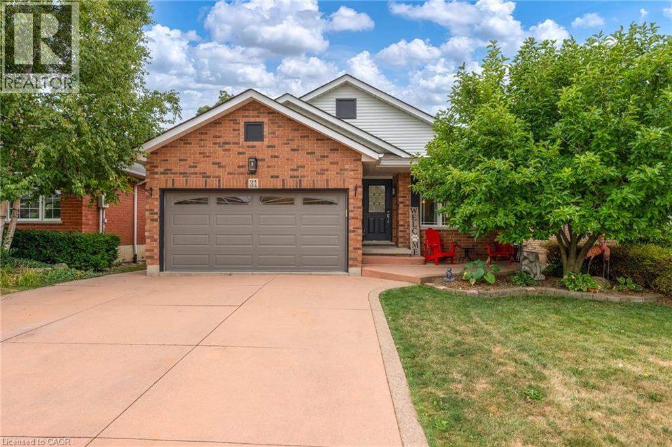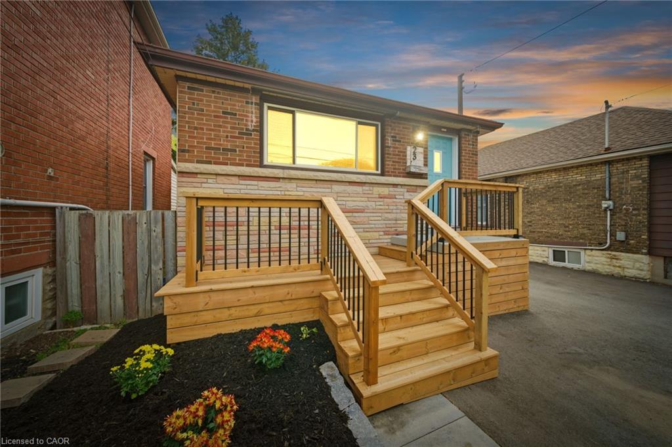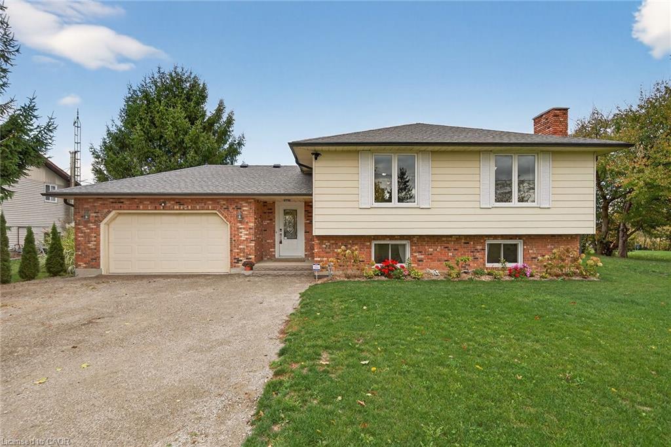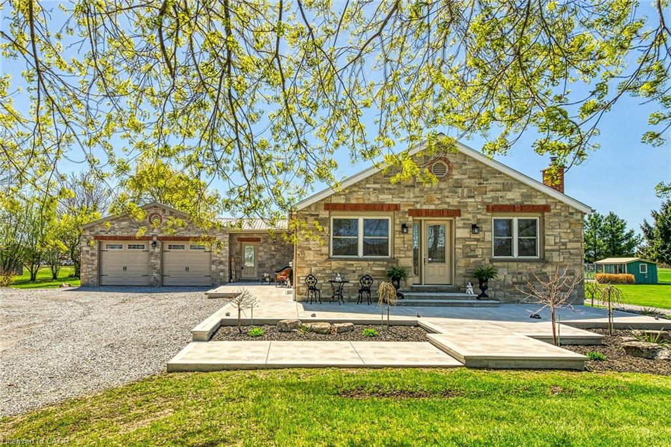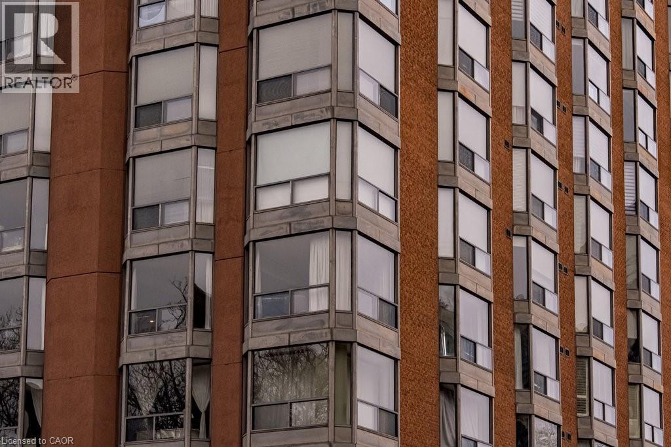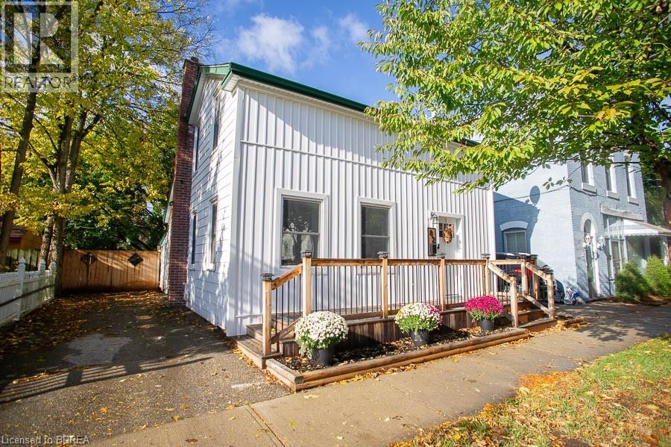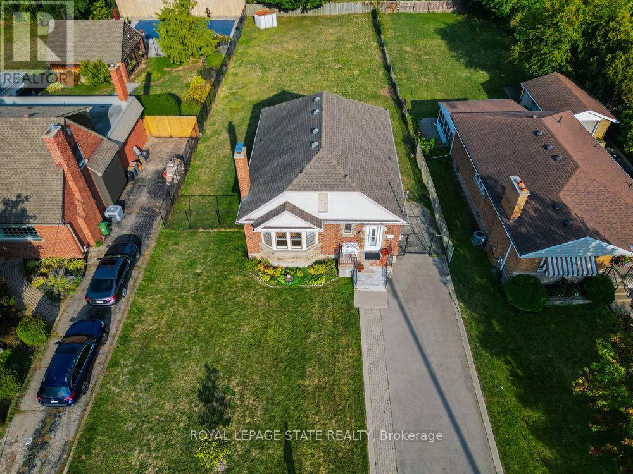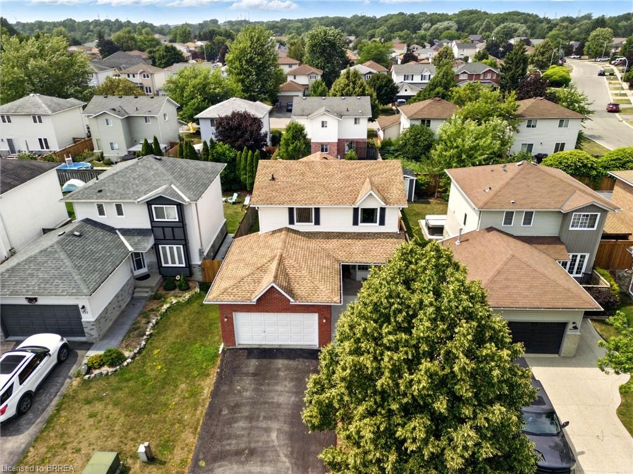
Highlights
This home is
1%
Time on Houseful
60 Days
School rated
6.6/10
Description
- Home value ($/Sqft)$426/Sqft
- Time on Houseful60 days
- Property typeResidential
- StyleTwo story
- Median school Score
- Year built1994
- Garage spaces2
- Mortgage payment
You can’t beat this location! Just steps from parks, playgrounds, schools, shopping, groceries, restaurants, Tim Hortons and so much more. And that’s only the beginning. Caledonia is home to the picturesque Grand River and a vibrant calendar of events, from the beloved Caledonia Fair and town-wide garage sale to the Canada Day Parade, Santa Claus Parade, movie under the stars and the list goes on. It’s everything you love about a charming small town, with all the warm, welcoming vibes to match. This beautiful home offers 3 bedrooms, 3+1 bathrooms, an updated kitchen, a fully finished basement, a fully fenced backyard, and a double-car garage. It’s move-in ready and waiting for you.
Sanaz Jewell
of Re/Max Twin City Realty Inc.,
MLS®#40762584 updated 1 month ago.
Houseful checked MLS® for data 1 month ago.
Home overview
Amenities / Utilities
- Cooling Central air
- Heat type Forced air, natural gas
- Pets allowed (y/n) No
- Sewer/ septic Sewer (municipal)
Exterior
- Construction materials Brick, vinyl siding
- Foundation Poured concrete
- Roof Shingle
- # garage spaces 2
- # parking spaces 6
- Has garage (y/n) Yes
- Parking desc Attached garage
Interior
- # full baths 3
- # half baths 1
- # total bathrooms 4.0
- # of above grade bedrooms 3
- # of rooms 11
- Appliances Dishwasher, dryer, freezer, stove, washer
- Has fireplace (y/n) Yes
- Laundry information In basement
- Interior features Central vacuum roughed-in
Location
- County Haldimand
- Area Caledonia
- Water source Municipal
- Zoning description H a7b
- Elementary school Notre dame catholic, river heights public
- High school Mckinnon secondary school
Lot/ Land Details
- Lot desc Urban, park, playground nearby, quiet area, schools, shopping nearby
- Lot dimensions 42.64 x 101.41
Overview
- Approx lot size (range) 0 - 0.5
- Basement information Full, finished
- Building size 1713
- Mls® # 40762584
- Property sub type Single family residence
- Status Active
- Virtual tour
- Tax year 2025
Rooms Information
metric
- Second
Level: 2nd - Primary bedroom Second
Level: 2nd - Bathroom Second
Level: 2nd - Bedroom Second
Level: 2nd - Bedroom Second
Level: 2nd - Recreational room Basement
Level: Basement - Bathroom Basement
Level: Basement - Living room Main
Level: Main - Dining room Main
Level: Main - Kitchen Main
Level: Main - Bathroom Main
Level: Main
SOA_HOUSEKEEPING_ATTRS
- Listing type identifier Idx

Lock your rate with RBC pre-approval
Mortgage rate is for illustrative purposes only. Please check RBC.com/mortgages for the current mortgage rates
$-1,944
/ Month25 Years fixed, 20% down payment, % interest
$
$
$
%
$
%

Schedule a viewing
No obligation or purchase necessary, cancel at any time

