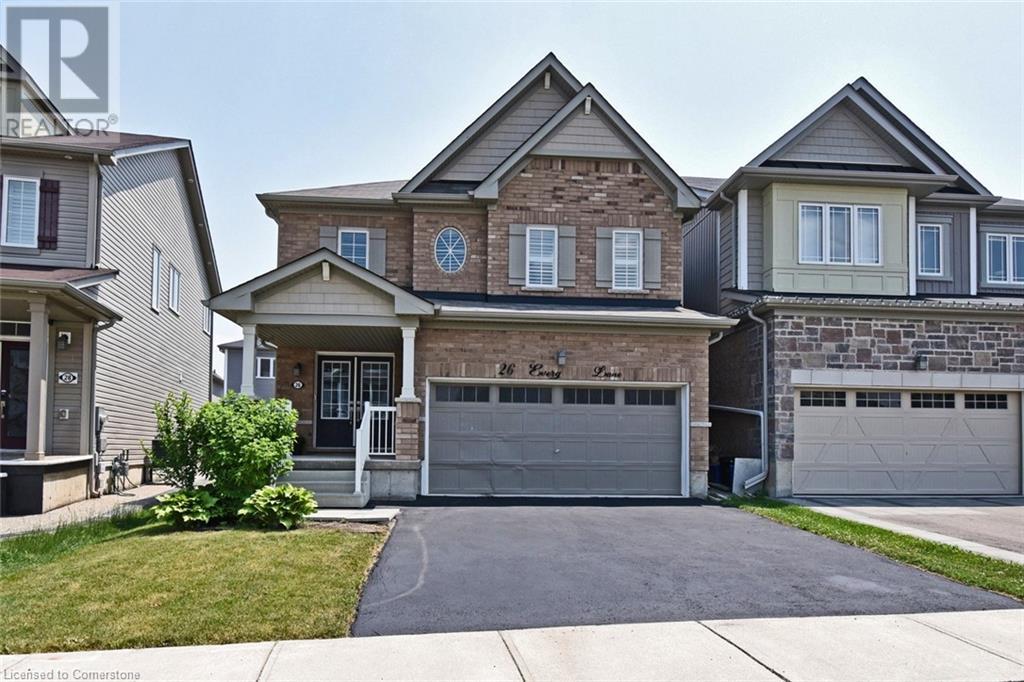
26 Evergreen Ln
26 Evergreen Ln
Highlights
Description
- Home value ($/Sqft)$279/Sqft
- Time on Houseful106 days
- Property typeSingle family
- Style2 level
- Median school Score
- Year built2018
- Mortgage payment
Beautiful 4-bedroom, 2.5-bath detached home in the sought-after Empire Avalon community in Caledonia. Built in 2018 and offering 1,970 sq ft of above-grade living space. Professionally painted with great curb appeal. Features California shutters throughout, open-concept main floor with hardwood flooring in the living area, and a modern kitchen with breakfast bar and stainless steel appliances. Inside entry to garage for added convenience. Upstairs offers a good-sized primary bedroom with 4-piece ensuite and walk-in closet, plus three additional bedrooms and laundry. Unfinished basement with 8x8 cold cellar. Located in a family-friendly community with plenty of nearby amenities, including parks, a community centre, and a new elementary school and childcare currently under construction. Move-in ready. (id:63267)
Home overview
- Cooling Central air conditioning
- Heat type Forced air
- Sewer/ septic Septic system
- # total stories 2
- # parking spaces 4
- Has garage (y/n) Yes
- # full baths 2
- # half baths 1
- # total bathrooms 3.0
- # of above grade bedrooms 4
- Subdivision 631 - caledonia north east
- Lot size (acres) 0.0
- Building size 2870
- Listing # 40748555
- Property sub type Single family residence
- Status Active
- Bathroom (# of pieces - 4) Measurements not available
Level: 2nd - Bathroom (# of pieces - 4) ''
Level: 2nd - Primary bedroom 4.572m X 3.708m
Level: 2nd - Bedroom 3.099m X 2.743m
Level: 2nd - Bedroom 3.785m X 3.353m
Level: 2nd - Bedroom 3.48m X 3.785m
Level: 2nd - Storage Measurements not available
Level: Basement - Laundry 1.524m X 1.829m
Level: Basement - Living room 5.182m X 4.267m
Level: Main - Dining room 3.048m X 2.261m
Level: Main - Eat in kitchen 4.877m X 3.658m
Level: Main - Bathroom (# of pieces - 2) Measurements not available
Level: Main
- Listing source url Https://www.realtor.ca/real-estate/28567929/26-evergreen-lane-caledonia
- Listing type identifier Idx

$-2,133
/ Month
