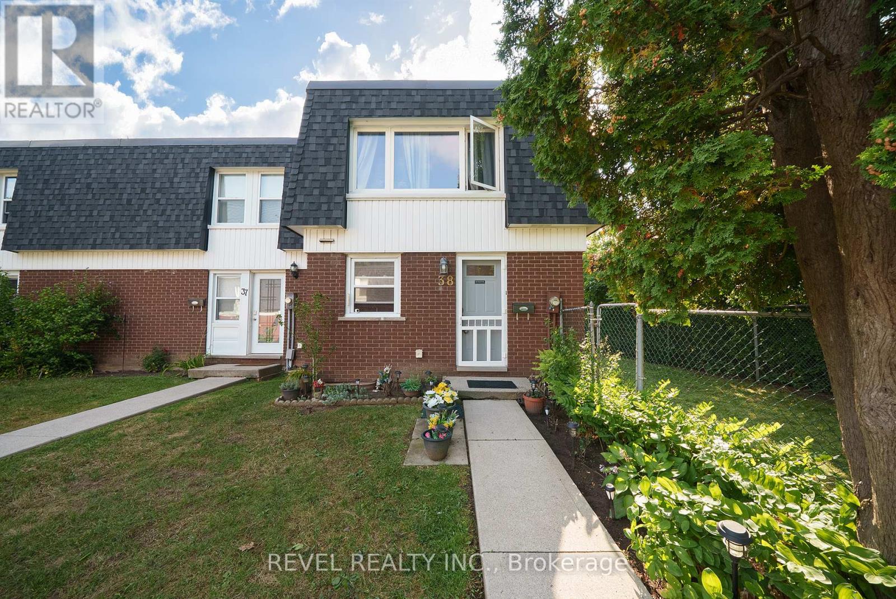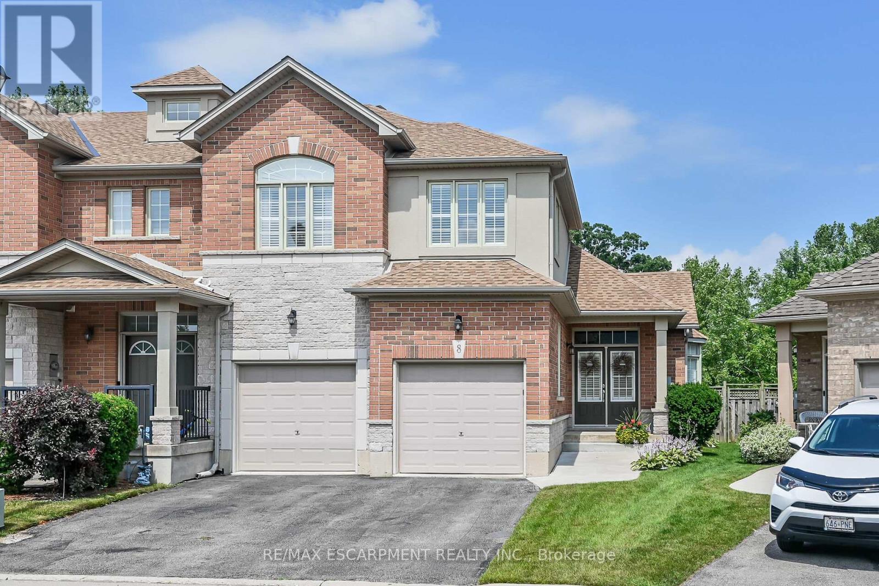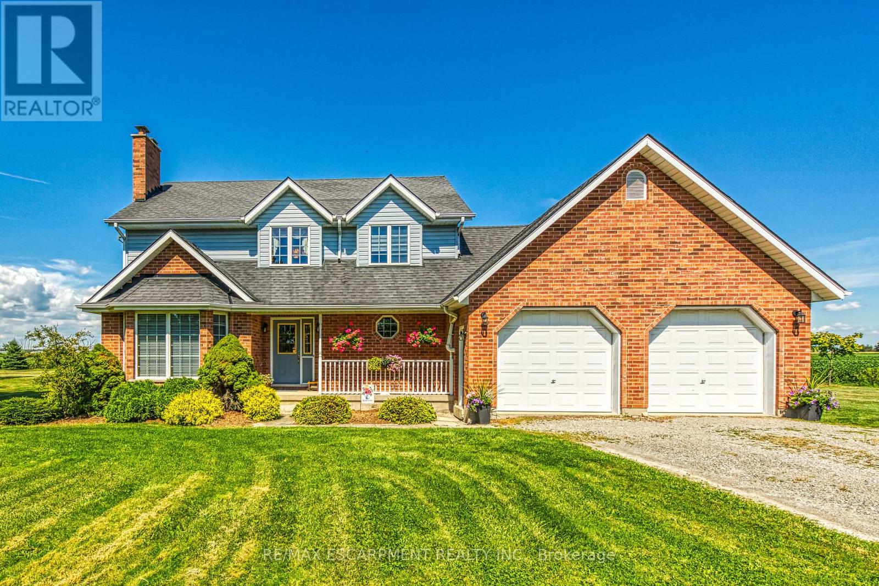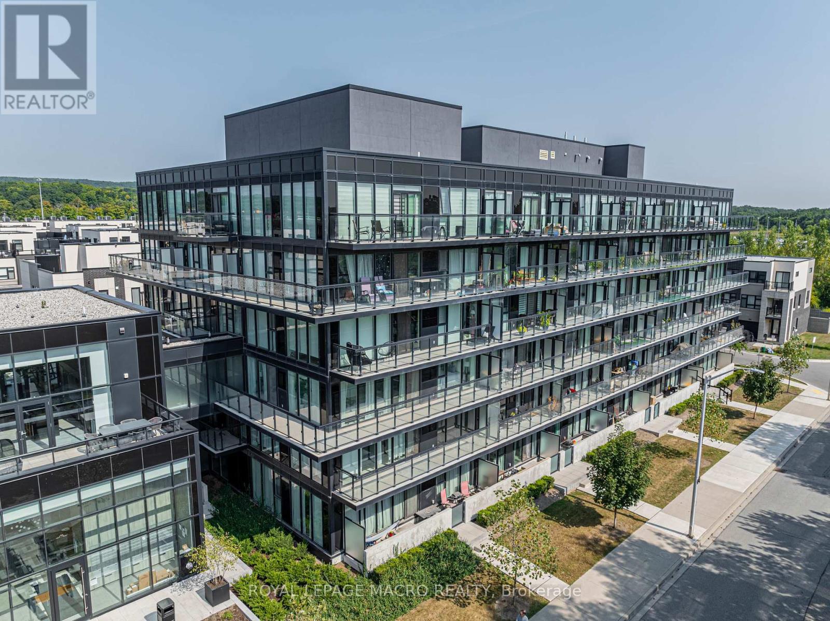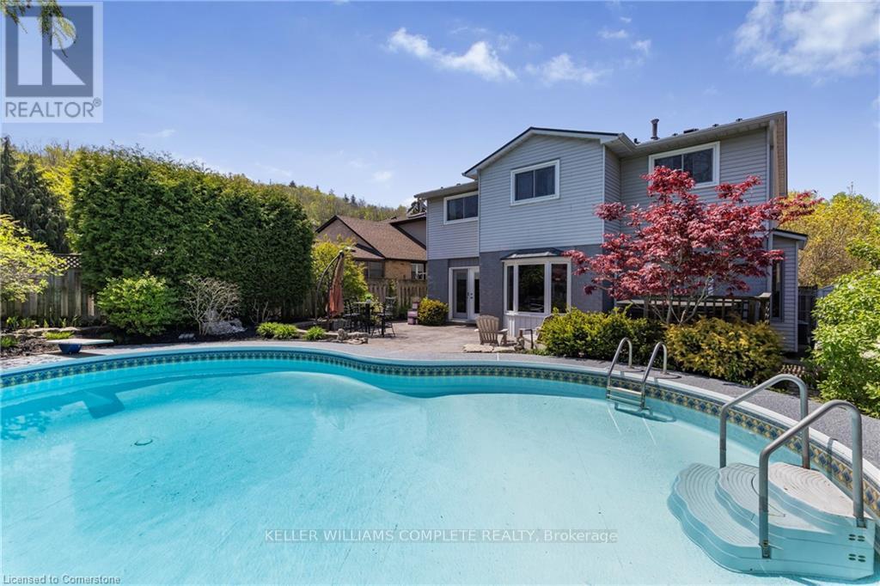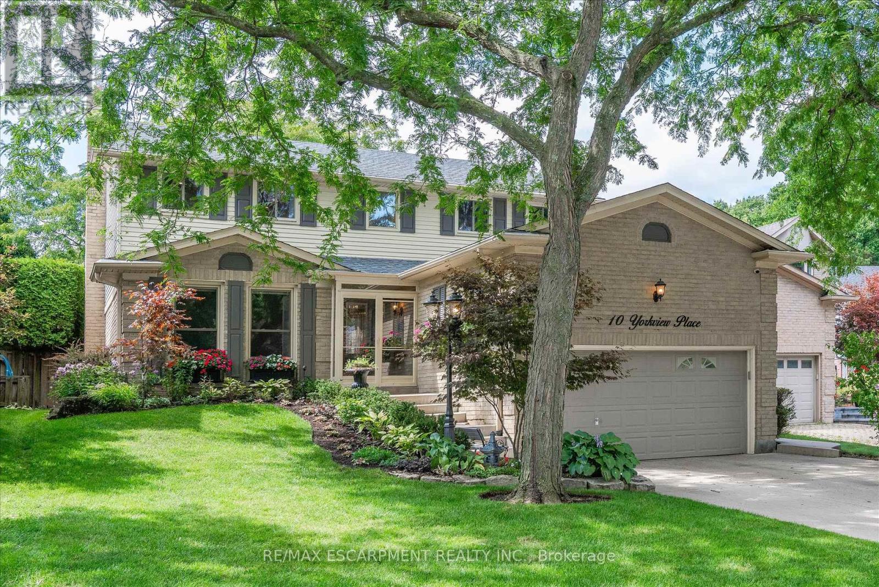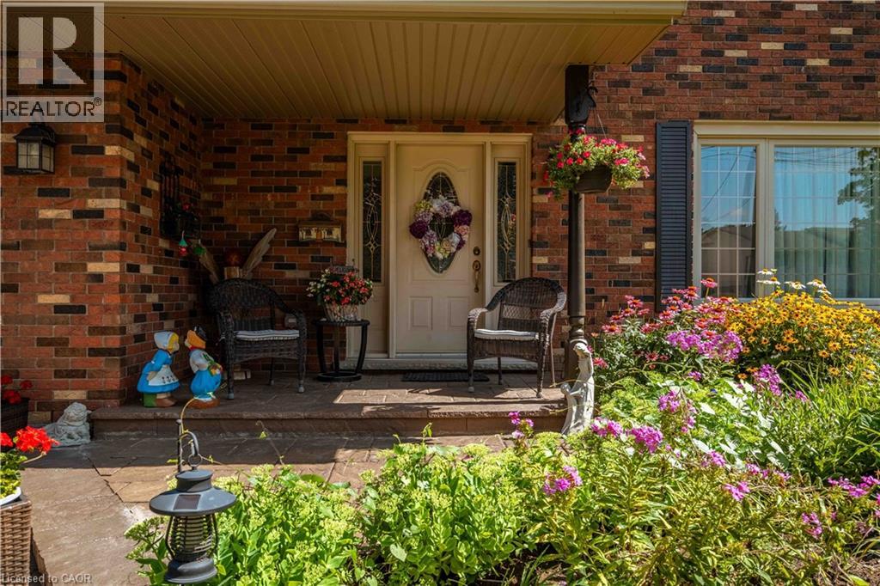
Highlights
Description
- Home value ($/Sqft)$370/Sqft
- Time on Houseful49 days
- Property typeSingle family
- Style2 level
- Median school Score
- Year built1983
- Mortgage payment
Welcome to this beautifully maintained Caledonia home backing onto serene green space! This quiet family, friendly area is a perfect place to raise your family. This property features updated mechanicals, a large lot, stunning landscaping, quartz counters, a finished basement, and two fireplaces. Composite back deck is the splendid place to enjoy your morning coffee while taking in the beautifully landscape yard and green space beyond. Enjoy the convenience of a large, oversized double room for both your vehicles and additional storage, Updates include: shingles 2013, kitchen 2007, driveway 2013, composite deck 2021, vinyl siding and insulation 2015, garage door 2017, ensuite 2020, quartz counters 2023, windows and doors 2000. A/C 2019, Trane furnace 2009 (id:63267)
Home overview
- Cooling Central air conditioning
- Heat source Natural gas
- Heat type Forced air
- Sewer/ septic Municipal sewage system
- # total stories 2
- # parking spaces 6
- Has garage (y/n) Yes
- # full baths 2
- # half baths 1
- # total bathrooms 3.0
- # of above grade bedrooms 3
- Community features Quiet area
- Subdivision 630 - caledonia north west
- Lot size (acres) 0.0
- Building size 2298
- Listing # 40752690
- Property sub type Single family residence
- Status Active
- Bathroom (# of pieces - 3) Measurements not available
Level: 2nd - Primary bedroom 3.658m X 3.886m
Level: 2nd - Full bathroom 1.524m X 2.489m
Level: 2nd - Bedroom 2.642m X 3.708m
Level: 2nd - Bedroom 2.642m X 3.886m
Level: 2nd - Den 3.302m X 2.819m
Level: Basement - Storage 3.912m X 5.664m
Level: Basement - Recreational room 3.378m X 8.585m
Level: Basement - Bathroom (# of pieces - 2) 2.108m X 1.194m
Level: Main - Breakfast room 3.429m X 2.083m
Level: Main - Kitchen 2.896m X 3.327m
Level: Main - Living room 3.962m X 5.359m
Level: Main - Dining room 2.896m X 3.429m
Level: Main
- Listing source url Https://www.realtor.ca/real-estate/28624156/278-morrison-drive-caledonia
- Listing type identifier Idx

$-2,266
/ Month




