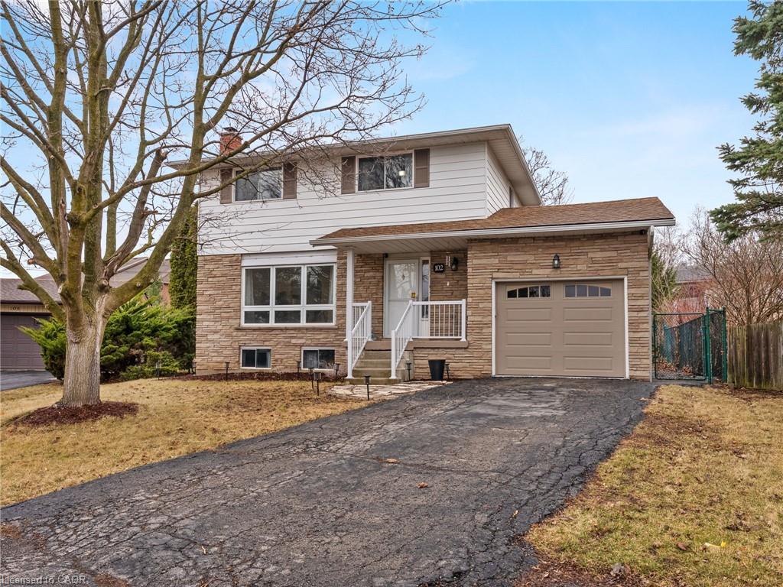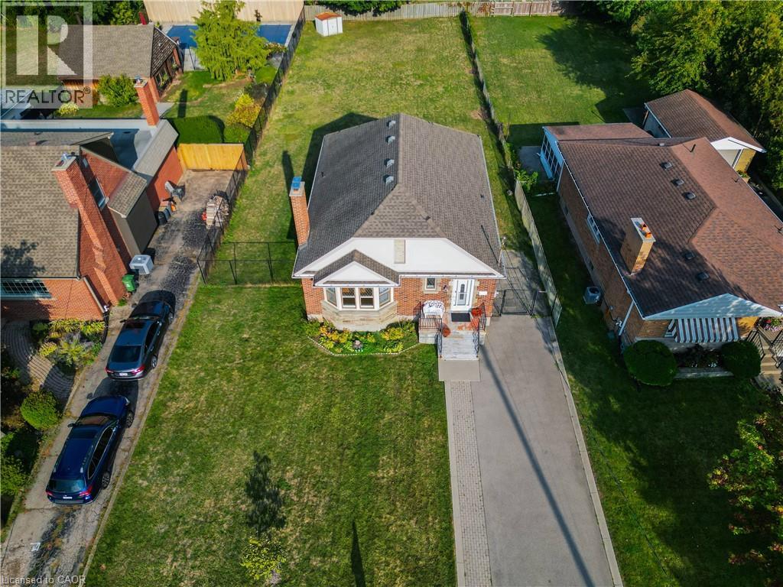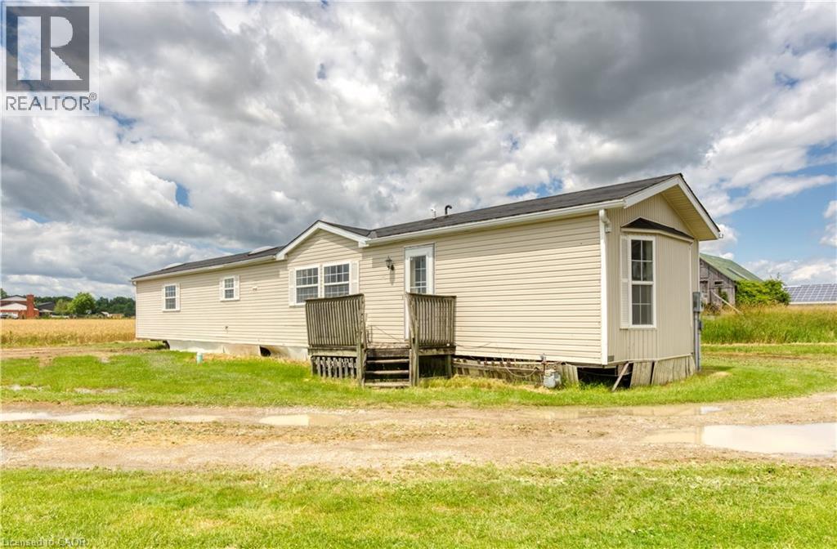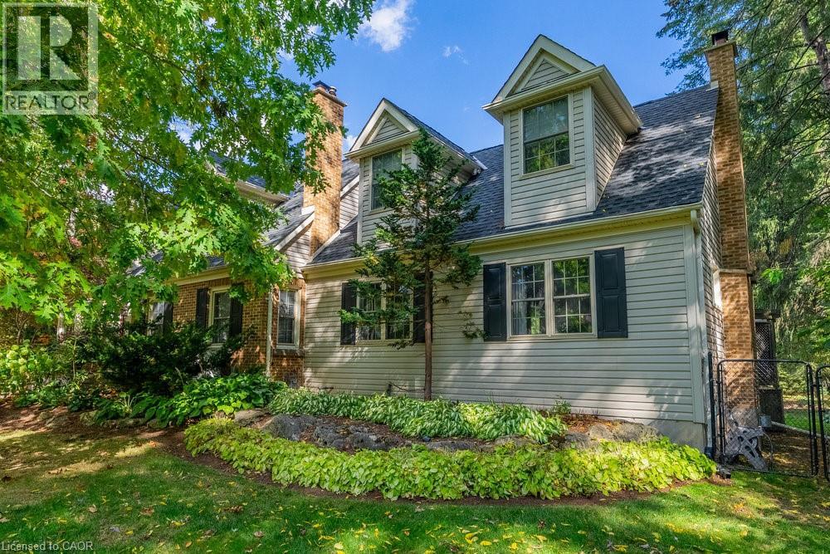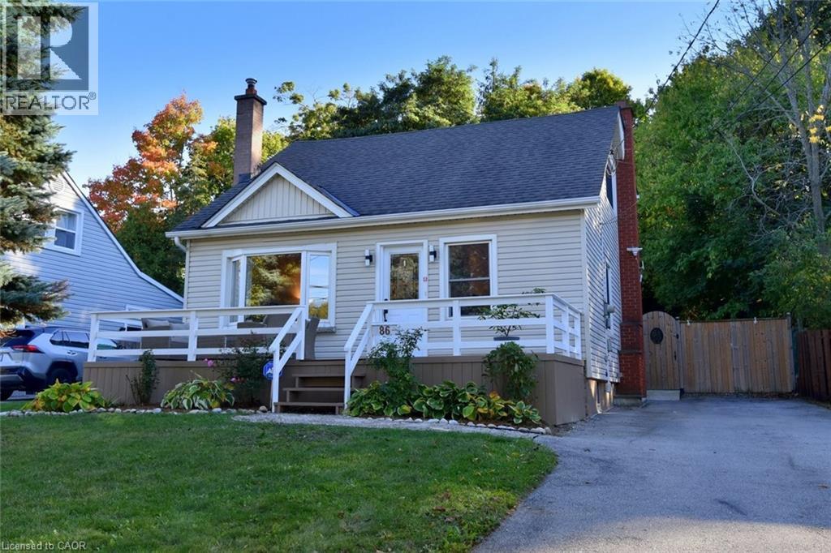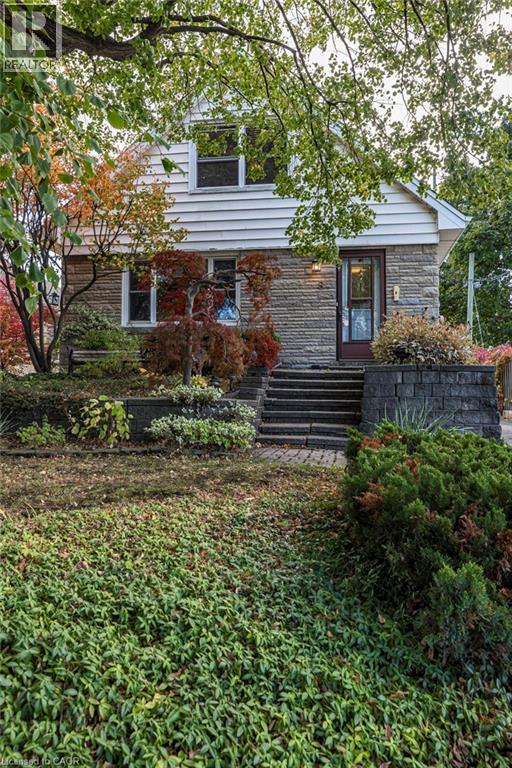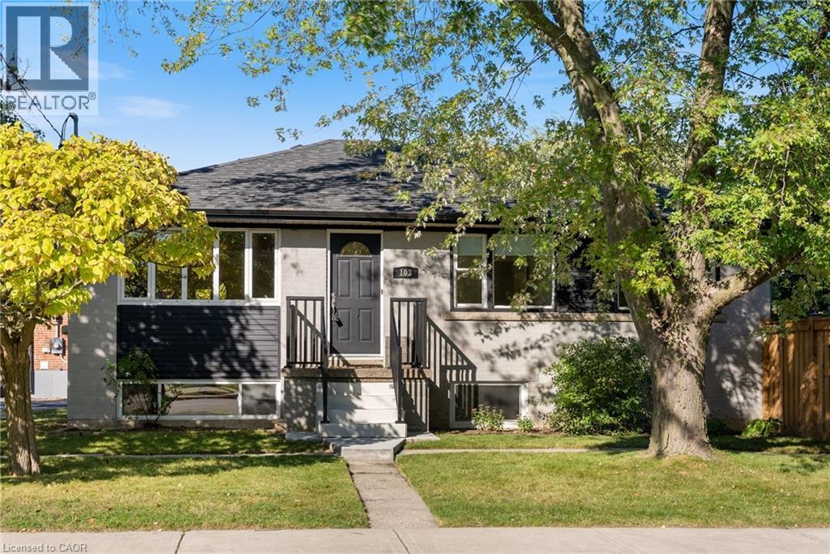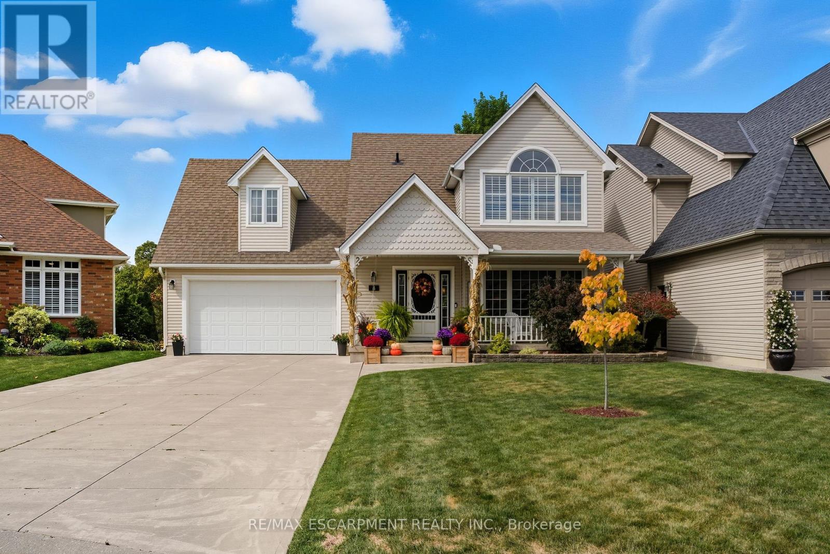
Highlights
Description
- Time on Houseful29 days
- Property typeSingle family
- Median school Score
- Mortgage payment
Welcome to this custom-built detached home tucked away on a desirable court in a family-friendly neighbourhood. You'll love the peaceful setting backing onto a pond with no rear neighbours the perfect backdrop for morning coffee or evenings on the patio. Inside, the main floor offers a bright eat-in kitchen and a spacious family room where everyone can gather. Upstairs youll find three comfortable bedrooms, including a primary with its own ensuite and vaulted ceiling, plus a bonus family room that easily doubles as a fourth bedroom or cozy retreat. The basement has a finished bedroom/office and includes space to finish for extra living or play areas. Outside, the large concrete driveway, manicured landscaping, and charming curb appeal show the care this home has been given. This well-kept home blends comfort, space, and community a wonderful place to put down roots. (id:63267)
Home overview
- Cooling Central air conditioning
- Heat source Natural gas
- Heat type Forced air
- Sewer/ septic Sanitary sewer
- # total stories 2
- # parking spaces 8
- Has garage (y/n) Yes
- # full baths 2
- # half baths 1
- # total bathrooms 3.0
- # of above grade bedrooms 4
- Subdivision Haldimand
- Lot size (acres) 0.0
- Listing # X12417793
- Property sub type Single family residence
- Status Active
- 2nd bedroom 3.2m X 3.2m
Level: 2nd - Primary bedroom 3.96m X 3.71m
Level: 2nd - Games room 6.05m X 4.27m
Level: 2nd - Bathroom Measurements not available
Level: 2nd - 3rd bedroom 3.2m X 3.2m
Level: 2nd - Bathroom Measurements not available
Level: 2nd - 4th bedroom 3.79m X 4.08m
Level: Basement - Living room 5.18m X 3.96m
Level: Main - Dining room 4.27m X 3m
Level: Main - Laundry 2.95m X 1.68m
Level: Main - Bathroom Measurements not available
Level: Main - Kitchen 4.27m X 2.44m
Level: Main
- Listing source url Https://www.realtor.ca/real-estate/28893553/4-blackburn-court-haldimand-haldimand
- Listing type identifier Idx

$-2,466
/ Month

