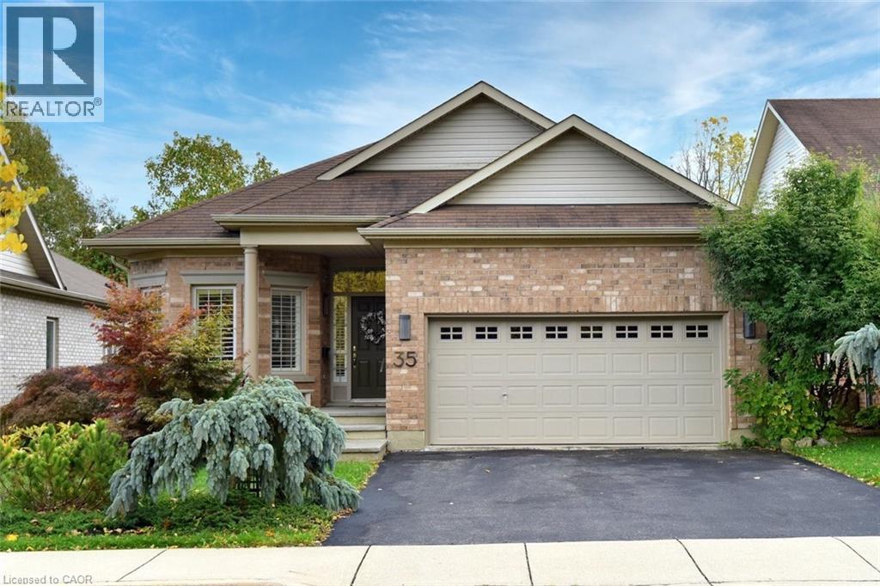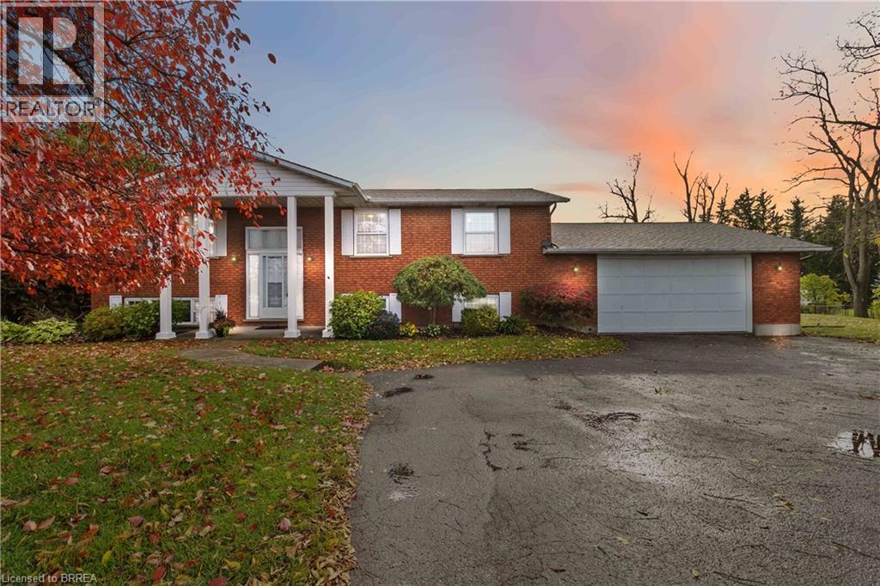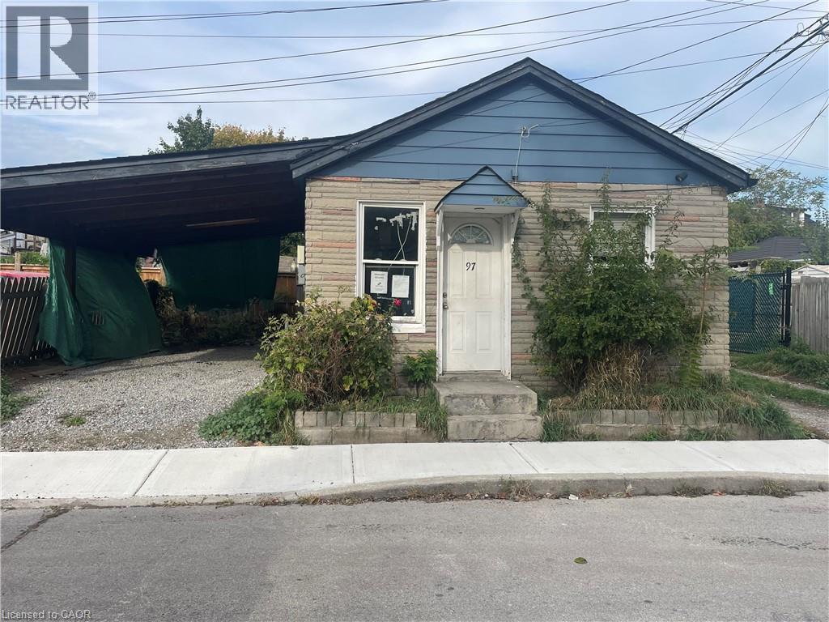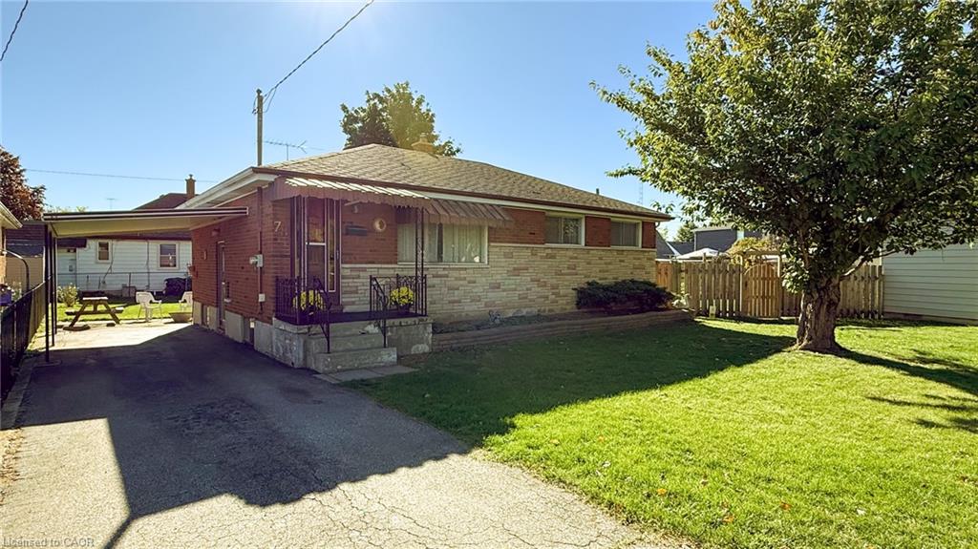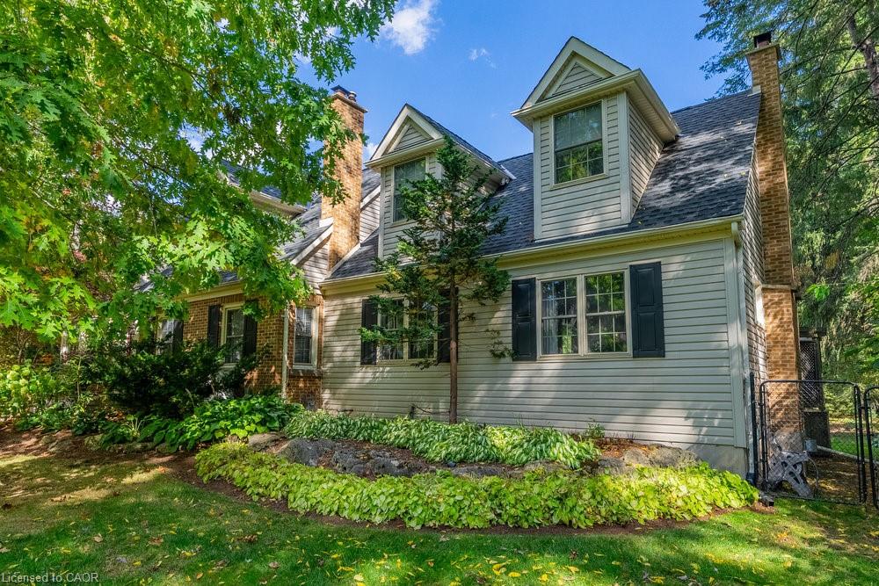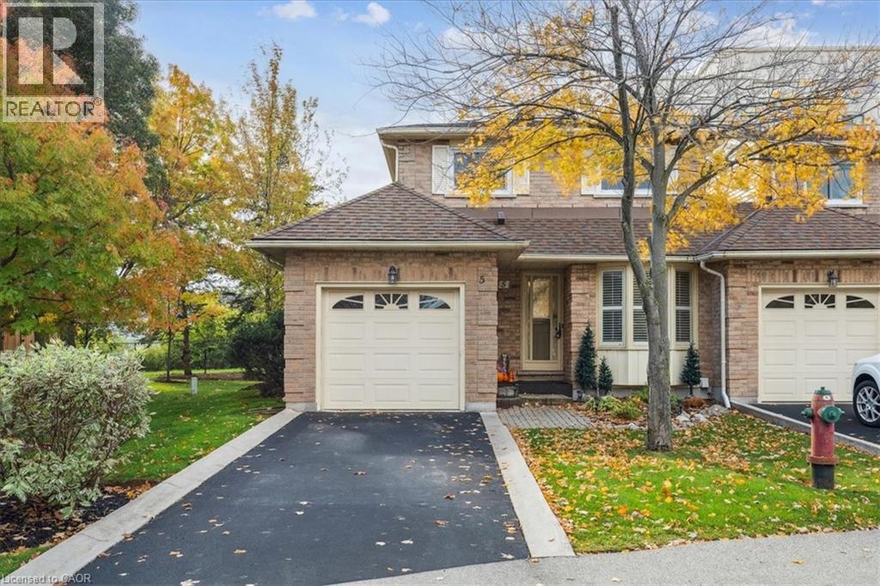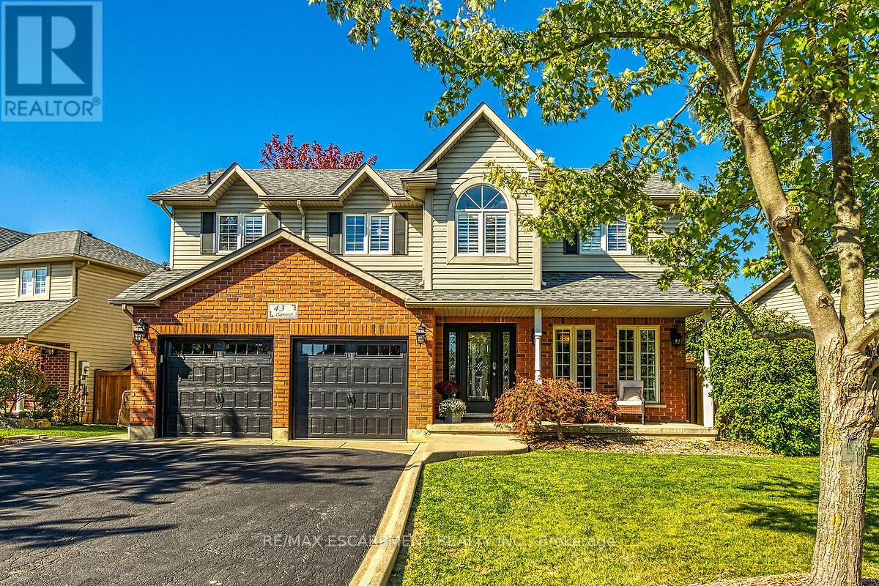
Highlights
Description
- Time on Houseful14 days
- Property typeSingle family
- Median school Score
- Mortgage payment
Seize the opportunity to live on one of the most sought after streets in South East Caledonia. This contemporary family home boasts over 3,100 square feet of finished living space and is close to all amenities including schools, parks, shopping and recreation. The spacious kitchen offers extensive maple cabinets, stainless steel appliances and an open concept layout with vaulted ceilings overlooking the family room and dining space. Retreat to the upper level primary suite offering a walk-in closet and 4 piece ensuite complete with jetted soaker tub and separate walk in shower. Two additional bedrooms on this level share a separate Jack & Jill ensuite bath. The fully finished basement is great for family movie nights and offers a large recroom, work-out space, an additional bedroom and 3 piece bath. The rear yard extends your entertaining and leisure options with a covered outdoor room and hot tub. Act now to make this house your home! (id:63267)
Home overview
- Cooling Central air conditioning
- Heat source Natural gas
- Heat type Forced air
- Sewer/ septic Sanitary sewer
- # total stories 2
- # parking spaces 6
- Has garage (y/n) Yes
- # full baths 3
- # half baths 1
- # total bathrooms 4.0
- # of above grade bedrooms 4
- Flooring Hardwood, tile, laminate
- Community features Community centre
- Subdivision Haldimand
- Lot size (acres) 0.0
- Listing # X12448866
- Property sub type Single family residence
- Status Active
- Bathroom 4.19m X 2.18m
Level: 2nd - Bedroom 4.44m X 3.51m
Level: 2nd - Primary bedroom 6.98m X 3.43m
Level: 2nd - Bedroom 4.06m X 3m
Level: 2nd - Bathroom 2.92m X 2.41m
Level: 2nd - Bedroom 2.97m X 2.26m
Level: Basement - Bathroom 2.97m X 2.26m
Level: Basement - Recreational room / games room 8.23m X 3.89m
Level: Basement - Kitchen 4.11m X 3.38m
Level: Main - Family room 5.41m X 4.11m
Level: Main - Living room 7.01m X 3.33m
Level: Main - Bathroom 1.35m X 1.3m
Level: Main
- Listing source url Https://www.realtor.ca/real-estate/28960340/43-claymore-crescent-haldimand-haldimand
- Listing type identifier Idx

$-2,573
/ Month




