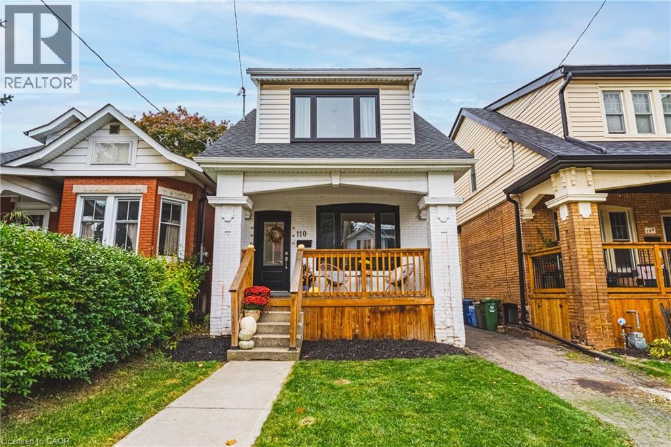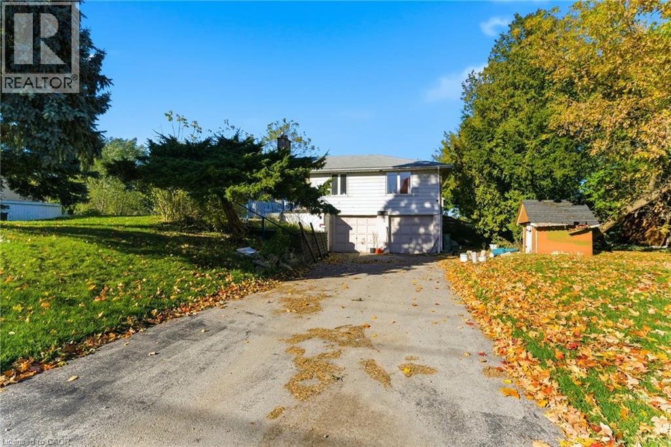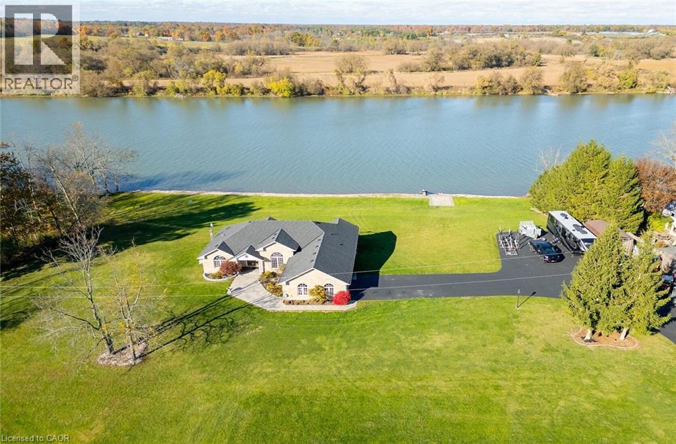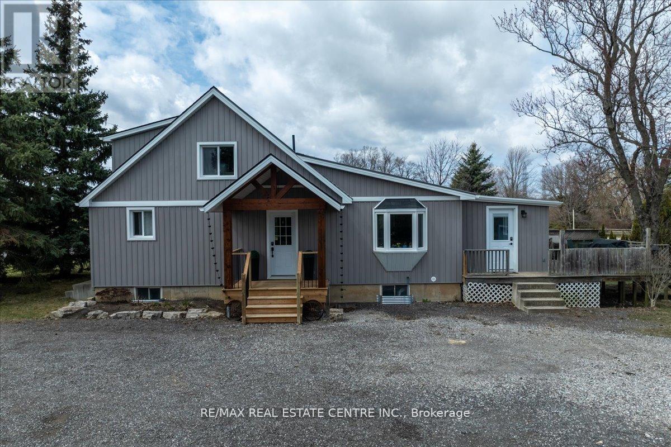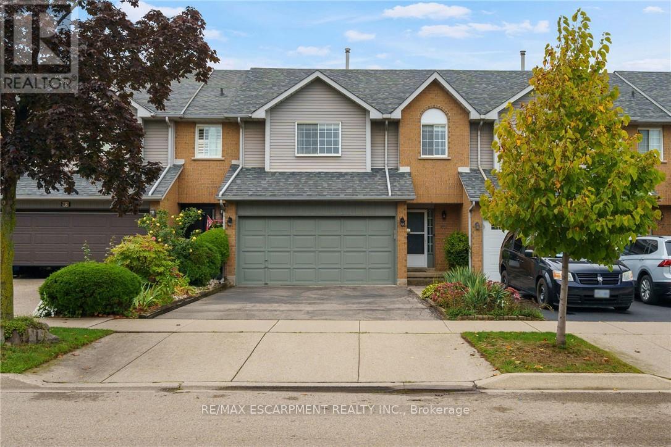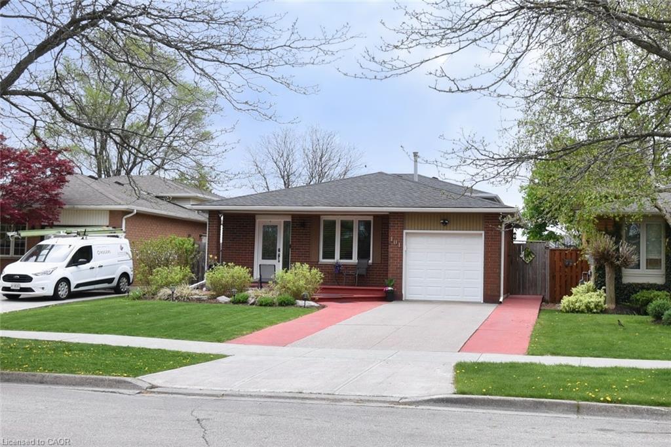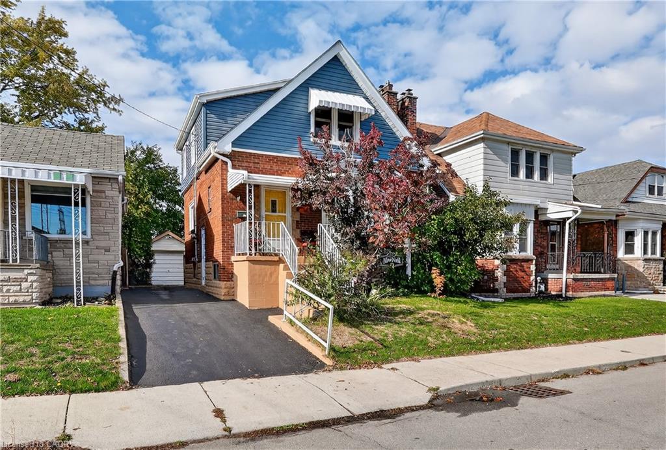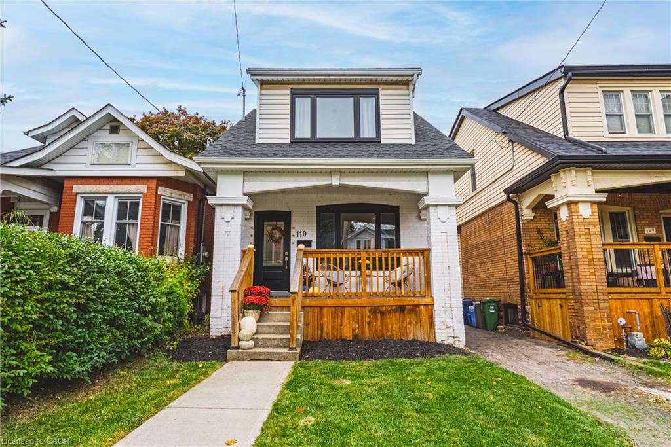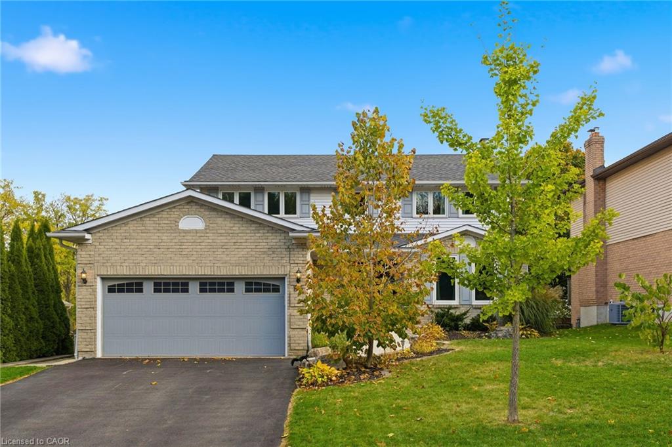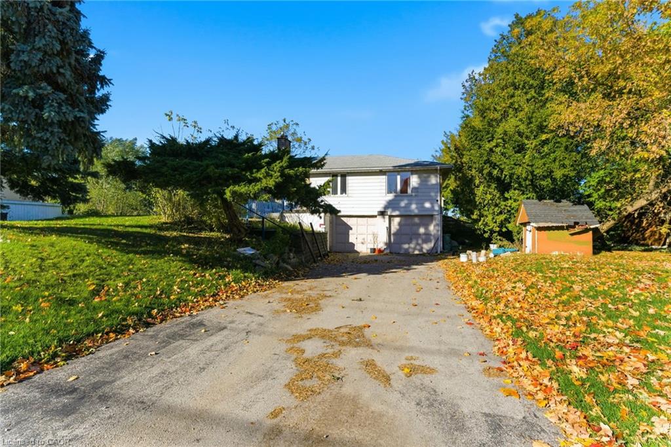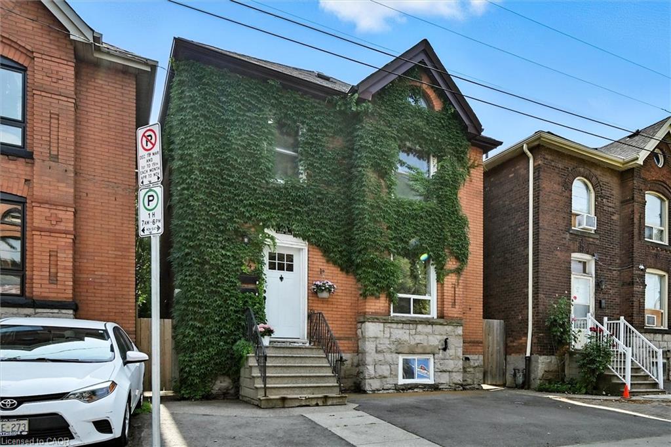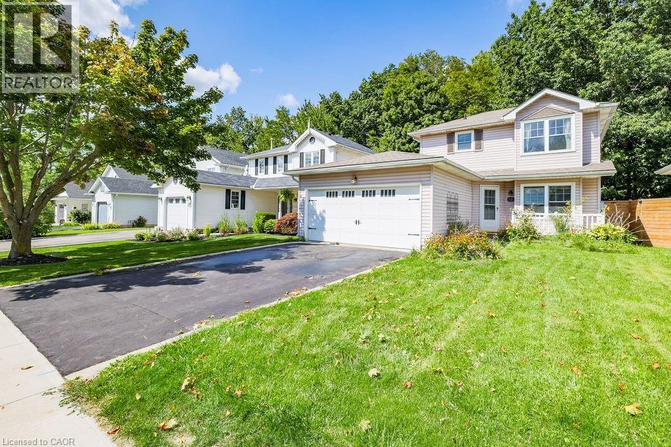
48 Morgan Dr
48 Morgan Dr
Highlights
Description
- Home value ($/Sqft)$614/Sqft
- Time on Houseful47 days
- Property typeSingle family
- Style2 level
- Median school Score
- Mortgage payment
Welcome to this charming three-bedroom, one-and-a-half-bathroom two-storey home located in the quiet town of Caledonia. Nestled on a private lot backing onto a school and wooded area, this property provides a rare sense of privacy with no rear neighbours. The main level features a bright eat-in kitchen with white cabinetry and granite countertops, opening into a spacious living and dining area highlighted by a cozy gas fireplace and French doors that lead to the backyard. Upstairs, the primary bedroom offers a large closet, complemented by two additional bedrooms and a four-piece bathroom. The finished basement extends the living space with laminate flooring and a second gas fireplace, creating a comfortable setting for relaxation, gatherings, or a home office. Outdoors, enjoy your own retreat with a 15x30 chlorine pool, hot tub, and forested views that set the tone for entertaining or quiet evenings at home. A heated double-car garage adds practicality with inside entry, backyard access, a gas heater, and a bonus storage or workshop room behind the garage, providing excellent space for projects year-round. Located within walking distance to schools, parks, shopping, and community amenities, this home offers a blend of comfort, functionality, and lifestyle in a sought-after neighbourhood. (id:63267)
Home overview
- Cooling Central air conditioning
- Heat source Natural gas
- Heat type Forced air
- Sewer/ septic Municipal sewage system
- # total stories 2
- # parking spaces 4
- Has garage (y/n) Yes
- # full baths 1
- # half baths 1
- # total bathrooms 2.0
- # of above grade bedrooms 3
- Community features Quiet area
- Subdivision 633 - caledonia south east
- Lot size (acres) 0.0
- Building size 1100
- Listing # 40769036
- Property sub type Single family residence
- Status Active
- Bedroom 4.242m X 3.632m
Level: 2nd - Bedroom 3.15m X 2.616m
Level: 2nd - Bedroom 3.632m X 3.327m
Level: 2nd - Bathroom (# of pieces - 4) Measurements not available
Level: 2nd - Other 2.819m X 1.372m
Level: Basement - Recreational room 5.664m X 5.207m
Level: Basement - Utility 6.731m X 1.499m
Level: Basement - Bathroom (# of pieces - 2) Measurements not available
Level: Main - Kitchen 4.064m X 3.073m
Level: Main - Living room 3.785m X 3.378m
Level: Main - Dining room 3.378m X 3.124m
Level: Main
- Listing source url Https://www.realtor.ca/real-estate/28856187/48-morgan-drive-caledonia
- Listing type identifier Idx

$-1,800
/ Month

