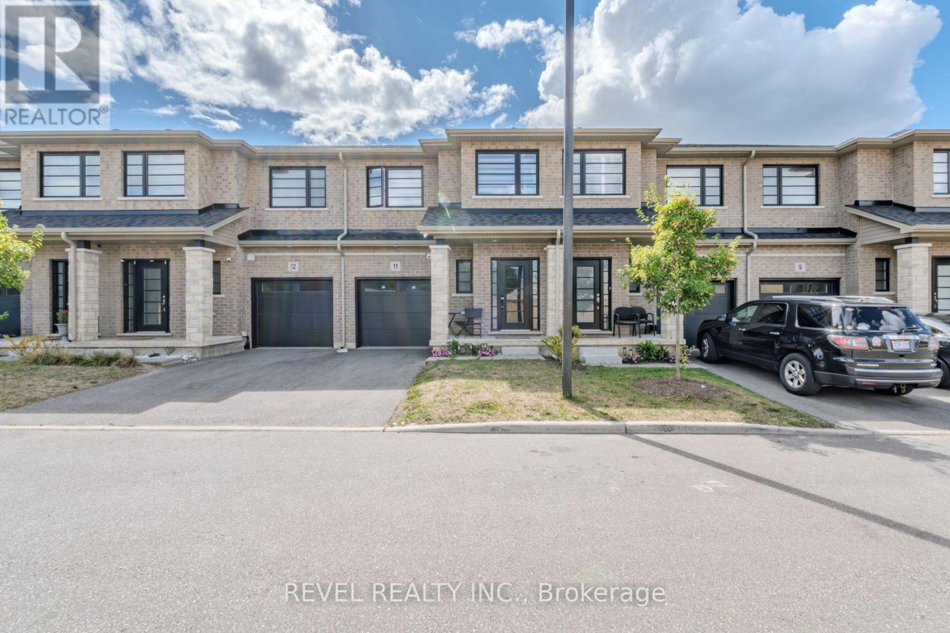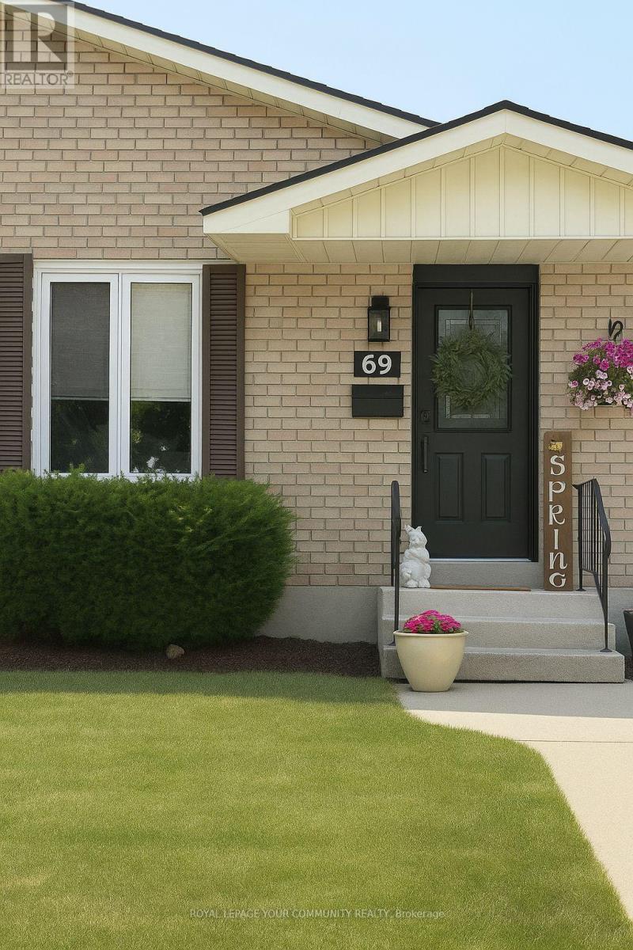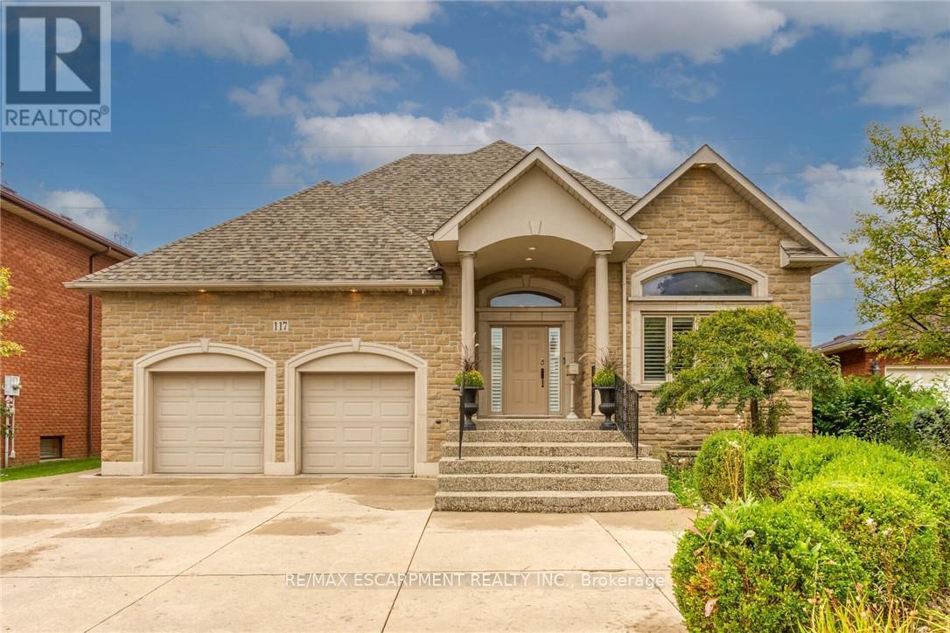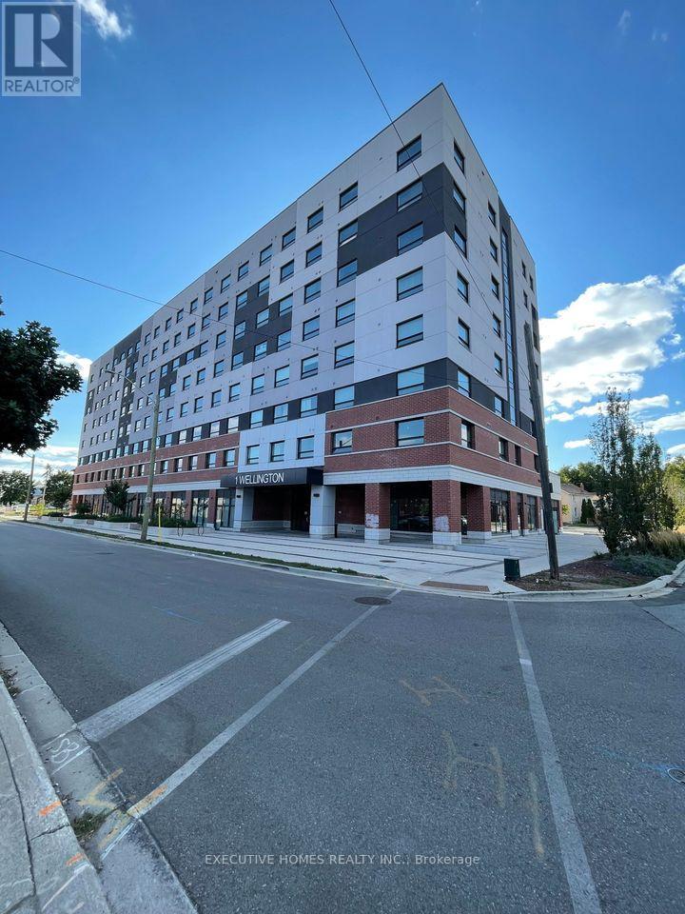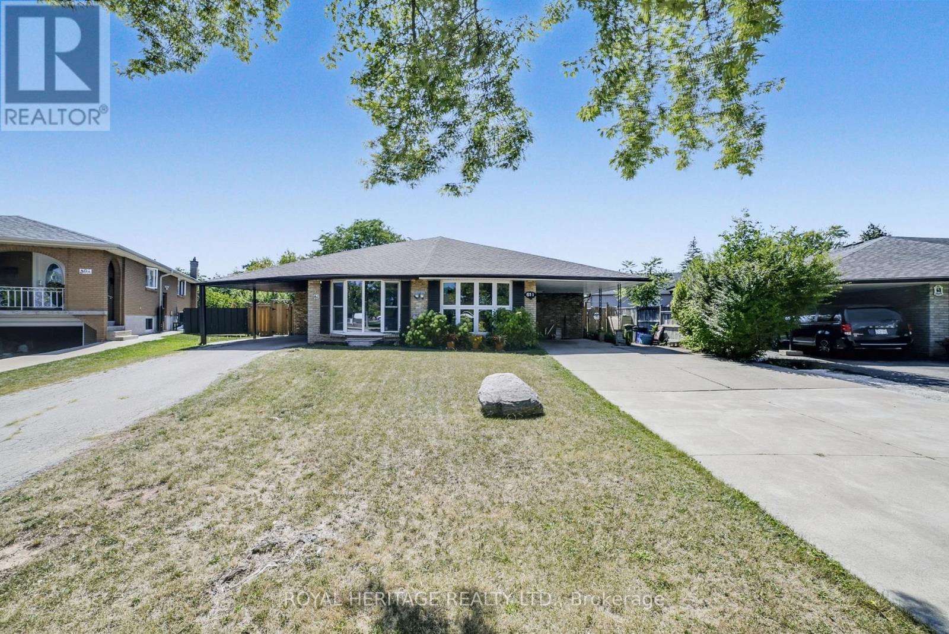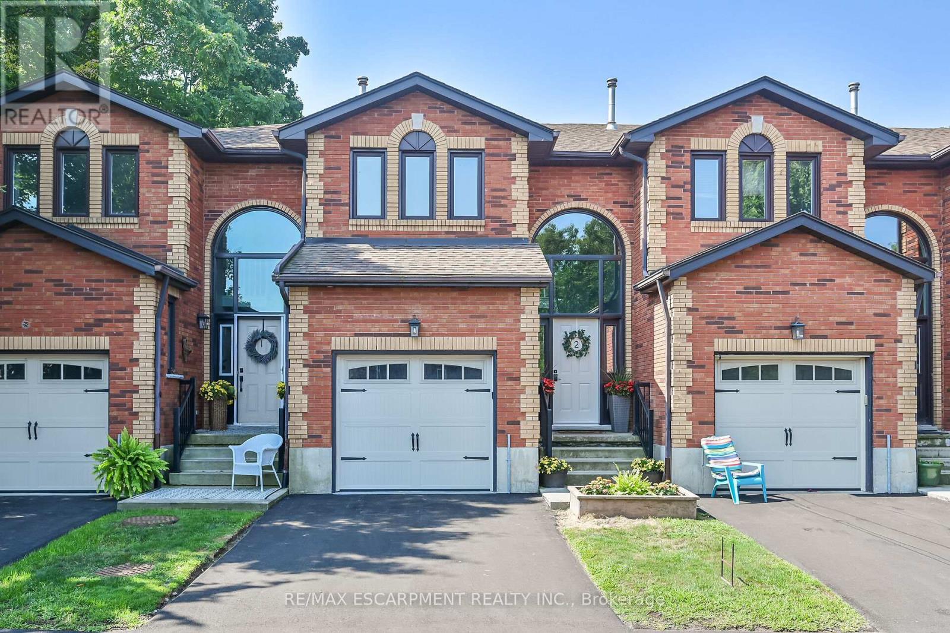
Highlights
Description
- Time on Houseful8 days
- Property typeSingle family
- Median school Score
- Mortgage payment
Exquisitely updated, Beautifully presented 3 bedroom, 2 bathroom townhome in Caledonia's sought after Southend. Great curb appeal with brick exterior, paved driveway, attached garage, & private backyard area with patio & pergola. The flowing interior layout includes an open concept main floor layout highlighted by updated eat in kitchen with quartz countertops, chic subway tile backsplash, dining area, living room with patio door walk out to back yard, 2 pc bathroom, & welcoming open to above foyer. The upper level features 3 spacious bedrooms highlighted by primary suite with ensuite privilege to 4 pc bathroom. The finished basement provides large rec room, storage, & laundry room. Updates include premium luxury vinyl plank flooring throughout, modern decor, fixtures, & lighting. Ideal home for the first time Buyer, young family, or those looking for maintenance free Living. Rarely do homes with this location, stunning updates, & layout come available in the price range! (id:63267)
Home overview
- Cooling Central air conditioning
- Heat source Natural gas
- Heat type Forced air
- # total stories 2
- # parking spaces 2
- Has garage (y/n) Yes
- # full baths 1
- # half baths 1
- # total bathrooms 2.0
- # of above grade bedrooms 3
- Community features Pet restrictions
- Subdivision Haldimand
- Lot size (acres) 0.0
- Listing # X12368846
- Property sub type Single family residence
- Status Active
- Bedroom 3.05m X 3.48m
Level: 2nd - Bedroom 3.15m X 2.44m
Level: 2nd - Other 2.34m X 1.42m
Level: 2nd - Bathroom 3m X 2.41m
Level: 2nd - Laundry 1.83m X 0.91m
Level: Basement - Utility 1.83m X 0.91m
Level: Basement - Recreational room / games room 4.8m X 5.59m
Level: Basement - Living room 5.61m X 3.38m
Level: Main - Bathroom 1.09m X 2.49m
Level: Main - Dining room 2.67m X 2.74m
Level: Main - Primary bedroom 5m X 3.17m
Level: Main - Foyer 3.43m X 2.18m
Level: Main
- Listing source url Https://www.realtor.ca/real-estate/28787555/2-54-argyle-street-s-haldimand-haldimand
- Listing type identifier Idx

$-833
/ Month

