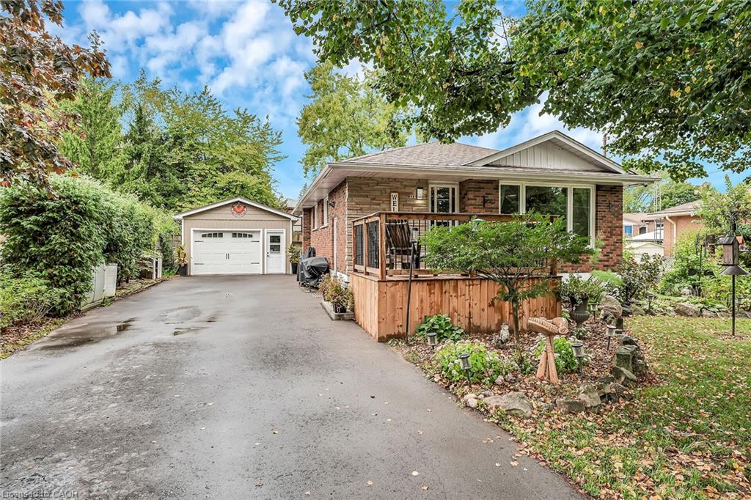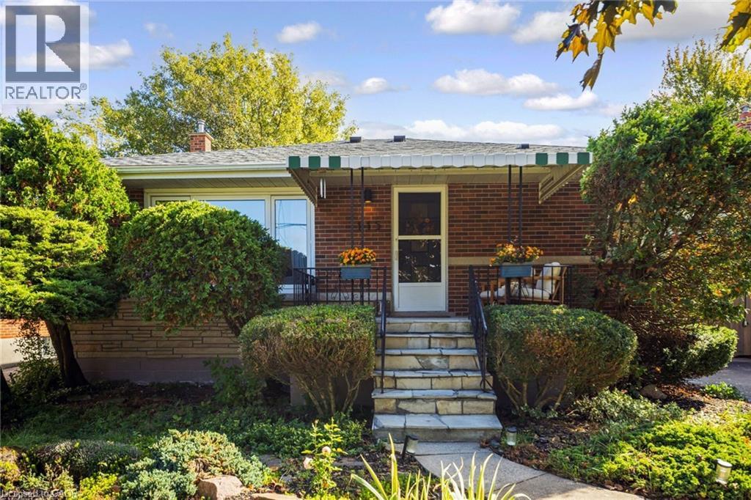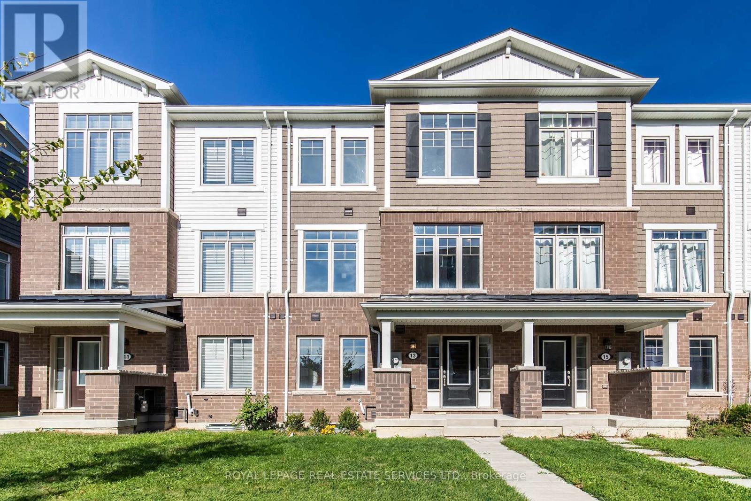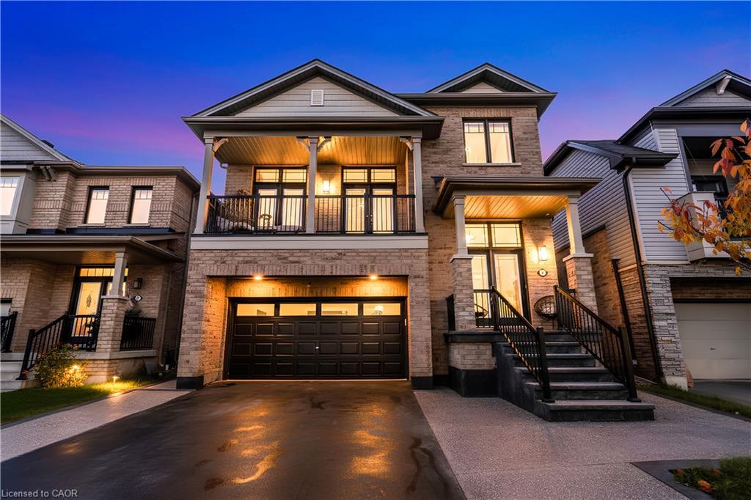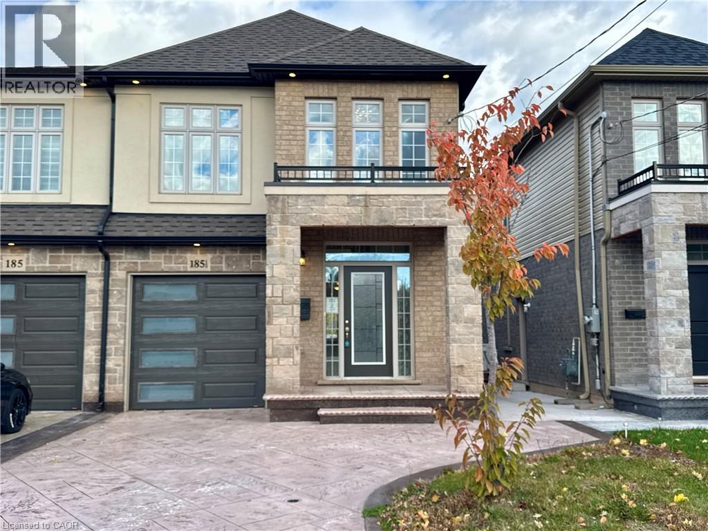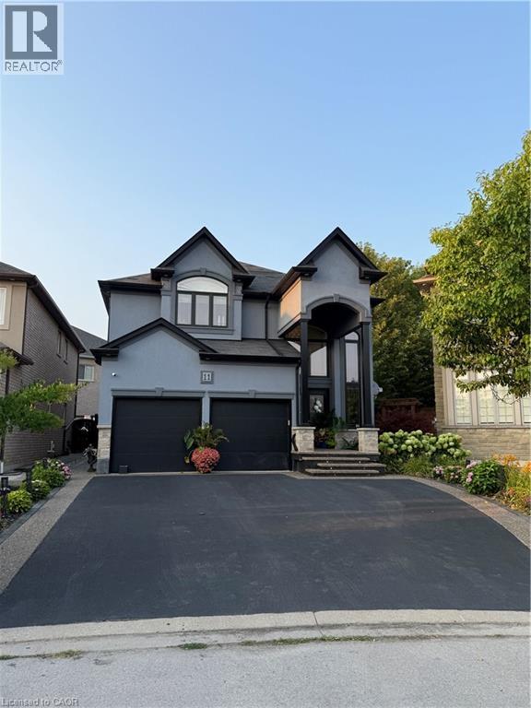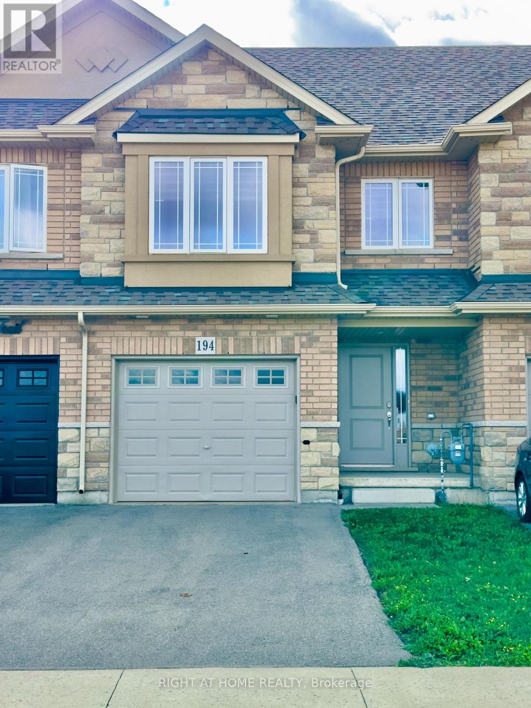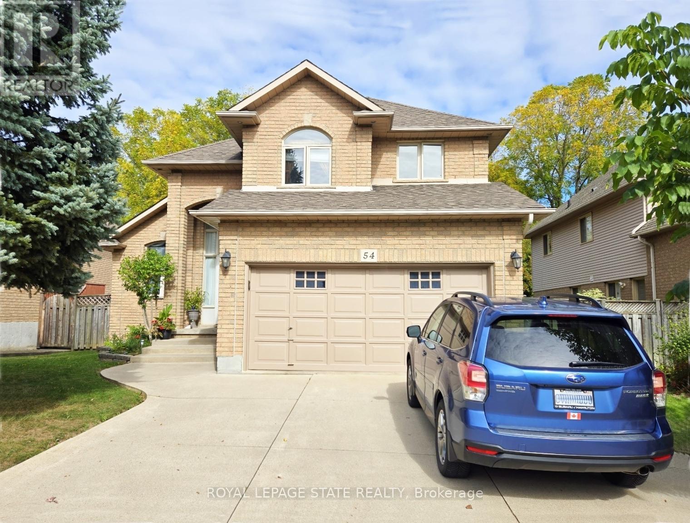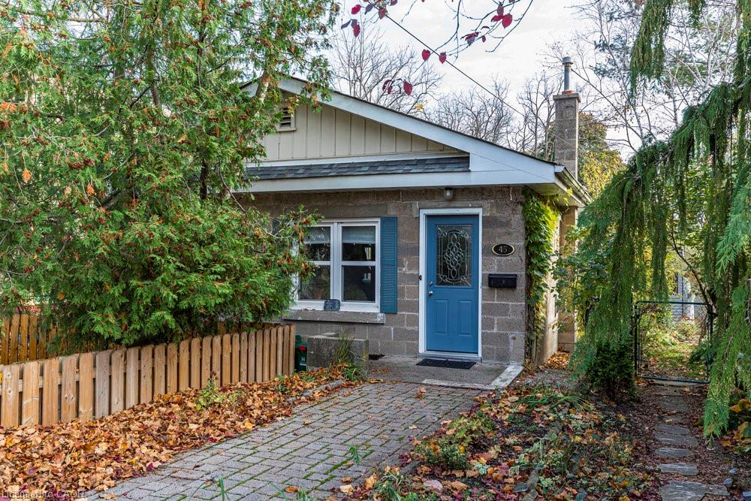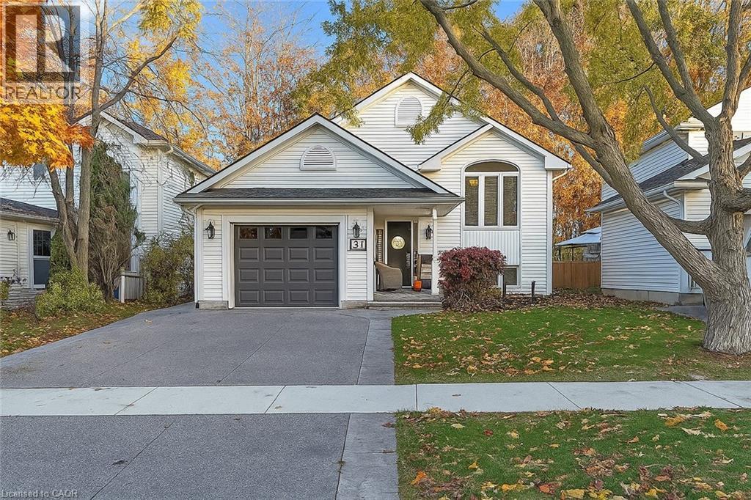
Highlights
Description
- Home value ($/Sqft)$404/Sqft
- Time on Housefulnew 5 hours
- Property typeSingle family
- StyleBungalow
- Lot size4,704 Sqft
- Year built1992
- Mortgage payment
Welcome to 54 Morgan Dr. This charming, raised ranch is ready for its new owners. Upon entry, you will appreciate the inviting atmosphere of this well-maintained 2 + 2-bedroom residence, ideal for first-time home buyers or those looking to downsize. The property boasts a contemporary open-concept layout with cathedral ceilings and a cozy electric fireplace that enhances the home's warm ambiance. The kitchen features stainless steel appliances and recently updated patio doors leading to the side deck, which includes a natural gas BBQ hookup. The main level offers two bedrooms overlooking the serene, forested area at the back of the home, as well as a recently renovated, modern four-piece bathroom. The lower level provides additional living space, including a spacious recreation room filled with natural light from large windows. Two generously sized bedrooms and a modern three-piece bathroom with a glass walk-in shower are also located on this level. Outside, the property has been meticulously landscaped, offering a concrete driveway, walkway to the rear, and a large patterned concrete patio featuring a gazebo and hot tub. The private backyard overlooks a wooded area, creating a rare and tranquil setting. Additional amenities include a garden shed for extra storage. Recent updates include new shingles (2017), front windows (2022), a hot tub (2018), fully renovated main bath (2024), washer and dryer (2023). (id:63267)
Home overview
- Cooling Central air conditioning
- Heat source Natural gas
- Heat type Forced air
- Sewer/ septic Municipal sewage system
- # total stories 1
- # parking spaces 3
- Has garage (y/n) Yes
- # full baths 2
- # total bathrooms 2.0
- # of above grade bedrooms 4
- Has fireplace (y/n) Yes
- Community features Community centre, school bus
- Subdivision 632 - caledonia south west
- Directions 2058864
- Lot dimensions 0.108
- Lot size (acres) 0.11
- Building size 1805
- Listing # 40784719
- Property sub type Single family residence
- Status Active
- Bathroom (# of pieces - 3) Measurements not available
Level: Basement - Recreational room 4.775m X 3.861m
Level: Basement - Utility Measurements not available
Level: Basement - Bedroom 3.886m X 2.692m
Level: Basement - Bedroom 3.734m X 2.997m
Level: Basement - Laundry Measurements not available
Level: Basement - Eat in kitchen 4.089m X 5.791m
Level: Main - Foyer Measurements not available
Level: Main - Primary bedroom 4.318m X 3.2m
Level: Main - Bedroom 4.267m X 2.896m
Level: Main - Bathroom (# of pieces - 4) Measurements not available
Level: Main - Living room / dining room 6.807m X 4.42m
Level: Main
- Listing source url Https://www.realtor.ca/real-estate/29058423/54-morgan-drive-caledonia
- Listing type identifier Idx

$-1,946
/ Month


