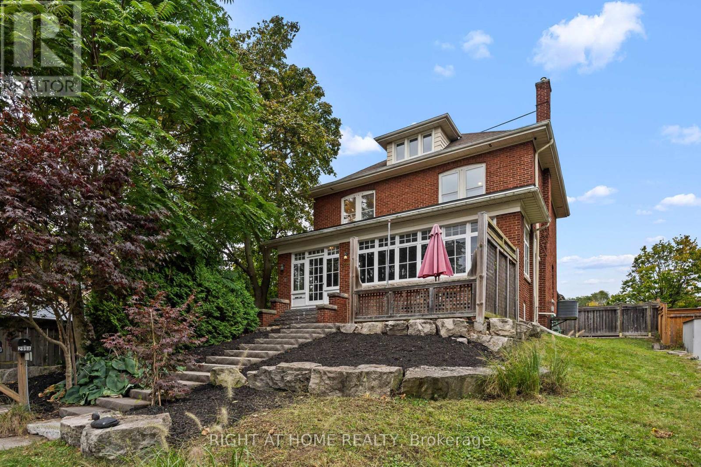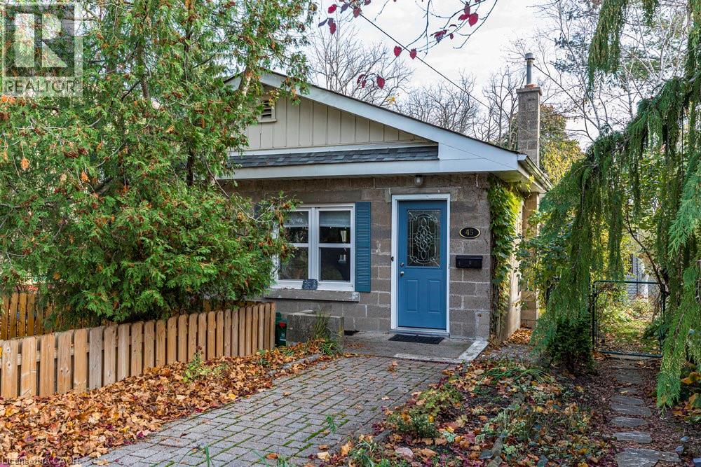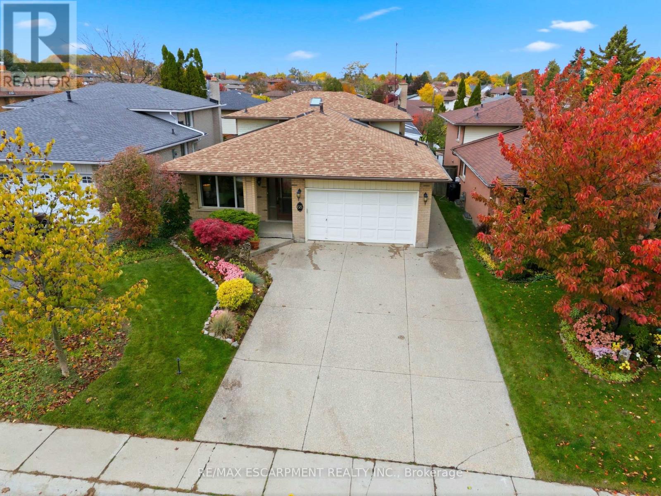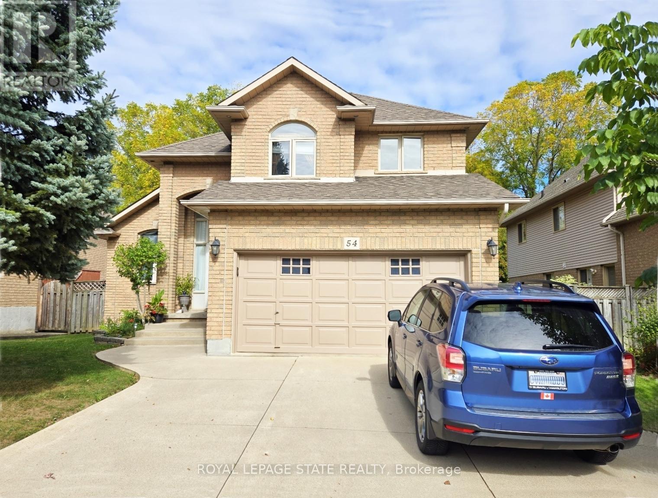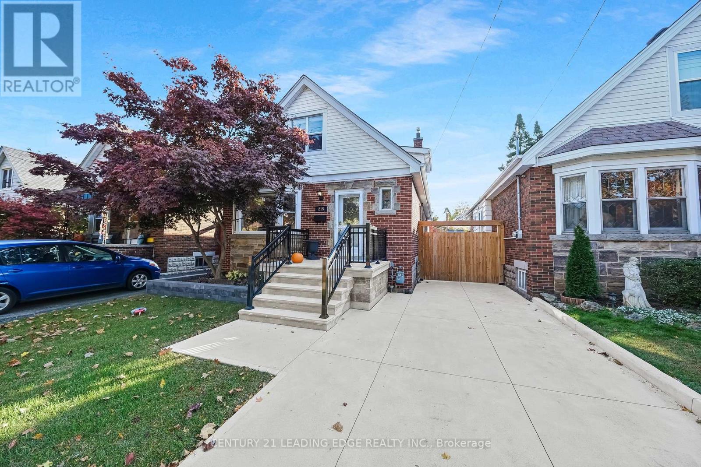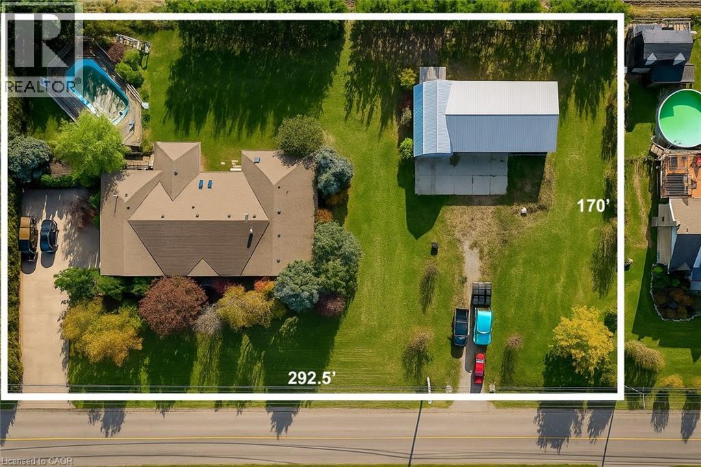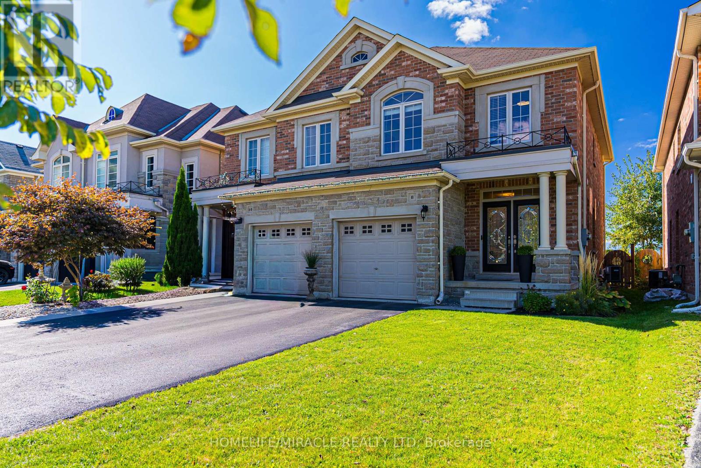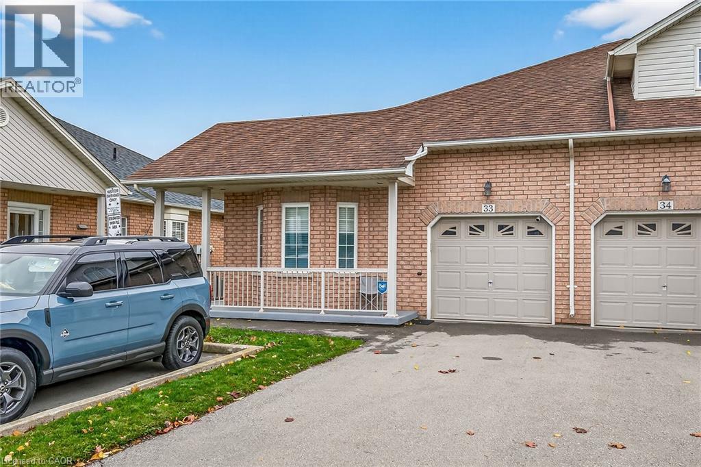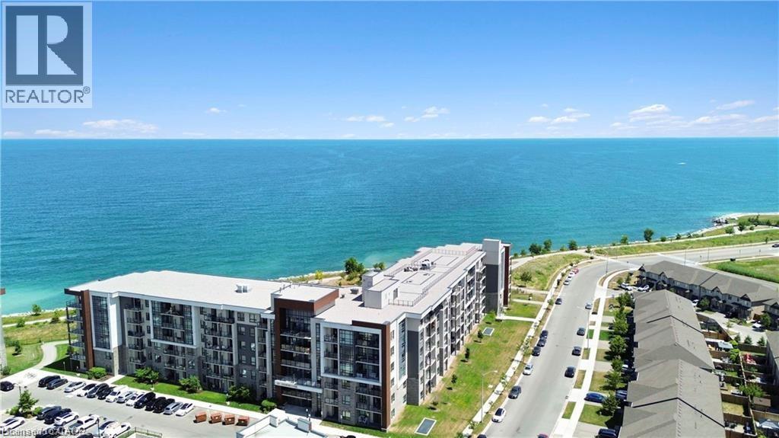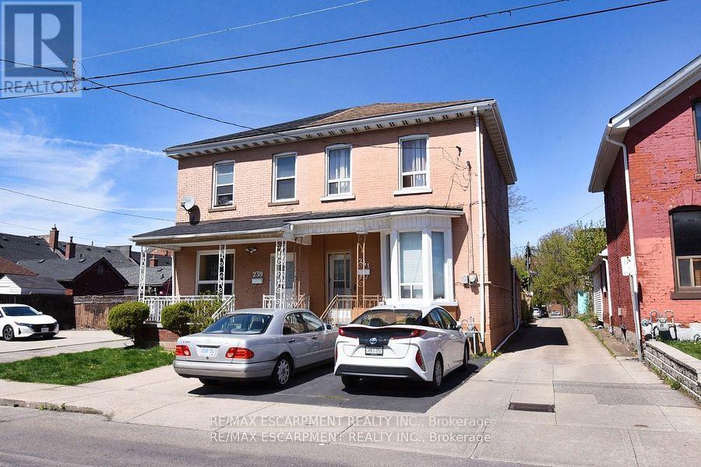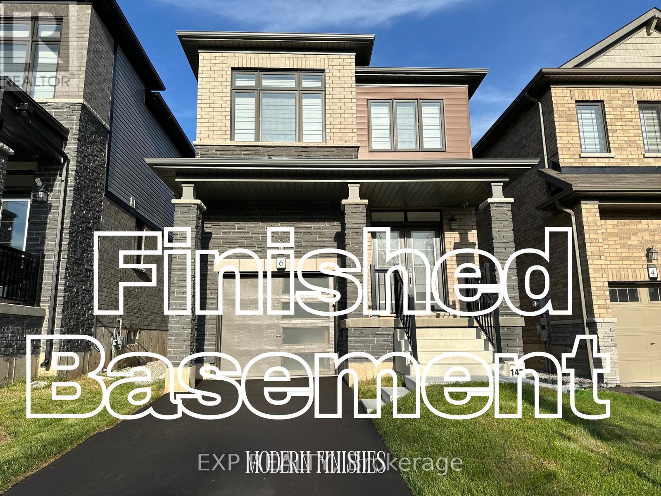
Highlights
Description
- Time on Housefulnew 12 hours
- Property typeSingle family
- Median school Score
- Mortgage payment
This modern detached residence offers 2,400+ sqft of finished living area. 1746 square feet of comfortable living space above grade, perfectly complemented by a fully finished basement (in-law suite) adding approximately 700 additional square feet. The main and upper floors feature three spacious bedrooms and the convenience of three well appointed bathrooms. You'll appreciate the modern touches like 8-foot doors on the main floor, Modern hard-wood flooring all through out main level and second floor hallway and stylish zebra blinds installed throughout. Stay comfortable year-round with the centralized A/C unit. For the tech-savvy, this home is equipped with an upgraded 200 AMP electrical panel and a EV rough-in the garage. The kitchen is a food lovers delight with a s/s stove ( dedicated gas line for stove available) , large island and walk-in pantry. Outdoor entertaining is a breeze with a dedicated gas line in the backyard for your BBQ. Descend to the finished basement and discover even more living space, ideal for guests, teenagers, In law suite or a home office. Here, you'll find a fourth bedroom, a kitchenette and a dedicated bathroom, providing flexibility and functionality. The upgraded basement windows brighten the space. You'll also appreciate the convenience of an automatic garage door. Upstairs, the primary bedroom features a modern ensuite bathroom with a glass-enclosed shower. This delightful home offers ample space for a growing family or those who love to entertain, with thoughtful upgrades for modern living. Don't miss the opportunity to make it yours! Enjoy stunning views of the Grand River right from the property. (id:63267)
Home overview
- Cooling Central air conditioning
- Heat source Natural gas
- Heat type Forced air
- Sewer/ septic Sanitary sewer
- # total stories 2
- # parking spaces 3
- Has garage (y/n) Yes
- # full baths 3
- # half baths 1
- # total bathrooms 4.0
- # of above grade bedrooms 4
- Flooring Carpeted, tile, hardwood
- Subdivision Haldimand
- View River view
- Lot size (acres) 0.0
- Listing # X12499412
- Property sub type Single family residence
- Status Active
- 2nd bedroom 2.9m X 3.81m
Level: 2nd - Primary bedroom 3.86m X 4.72m
Level: 2nd - 3rd bedroom 3m X 3.66m
Level: 2nd - 4th bedroom Measurements not available
Level: Basement - Recreational room / games room Measurements not available
Level: Basement - Eating area 2.59m X 3.2m
Level: Ground - Great room 3.4m X 5.33m
Level: Ground - Kitchen 2.59m X 3.51m
Level: Ground
- Listing source url Https://www.realtor.ca/real-estate/29056952/6-sundin-drive-haldimand-haldimand
- Listing type identifier Idx

$-2,157
/ Month

