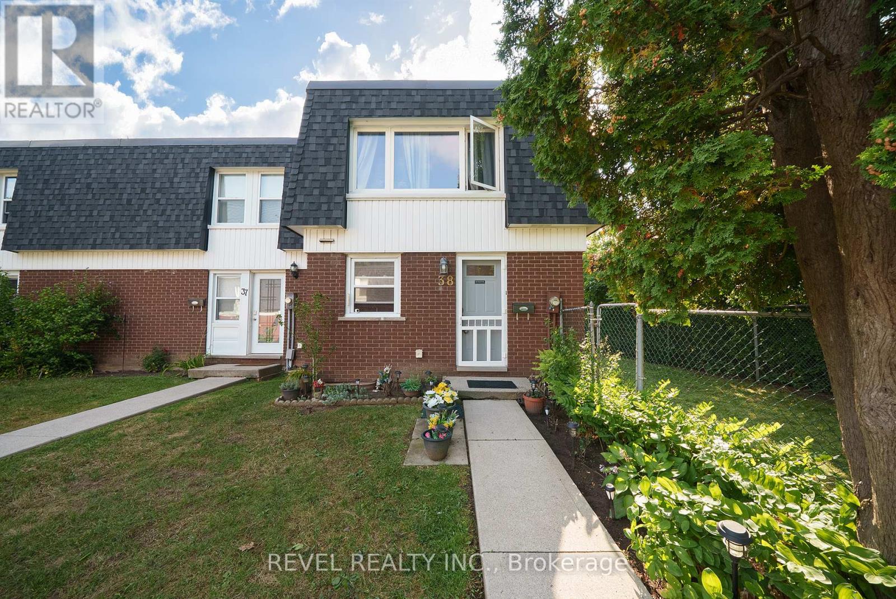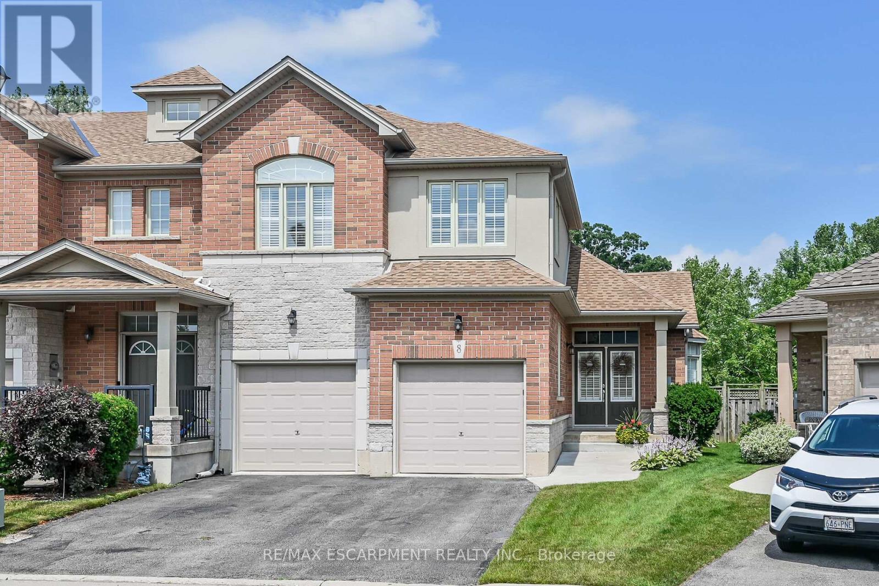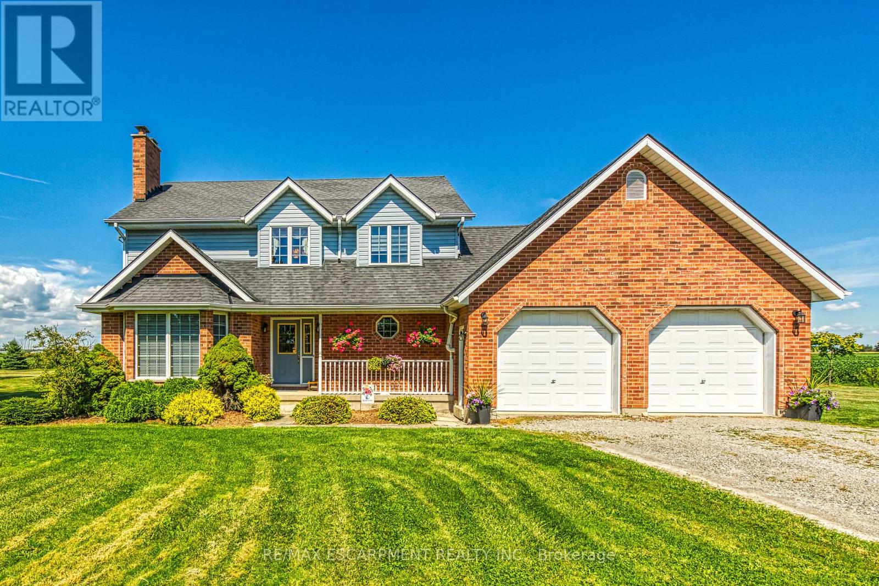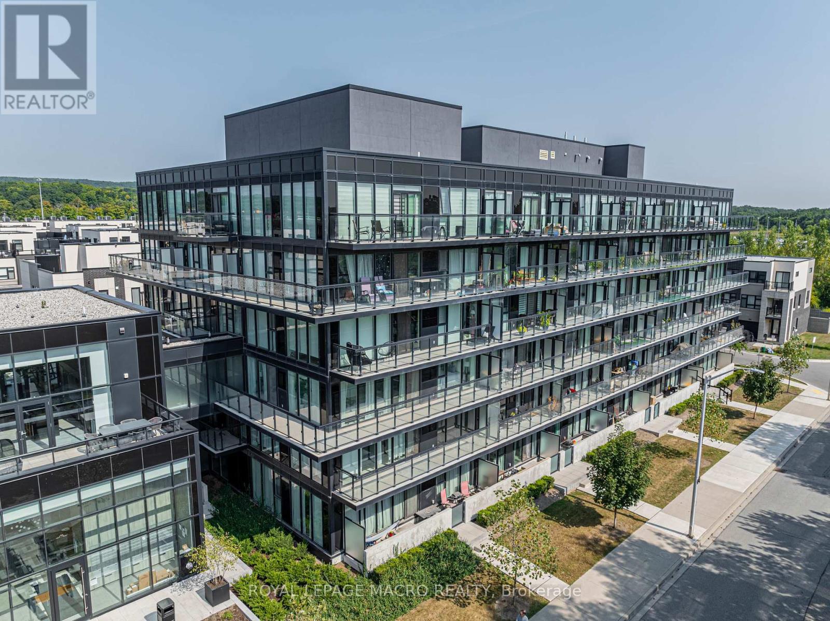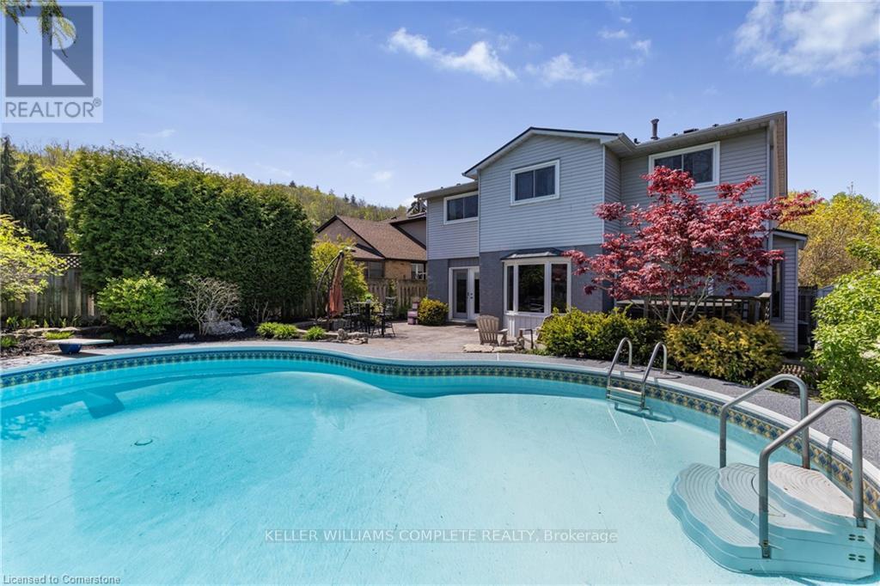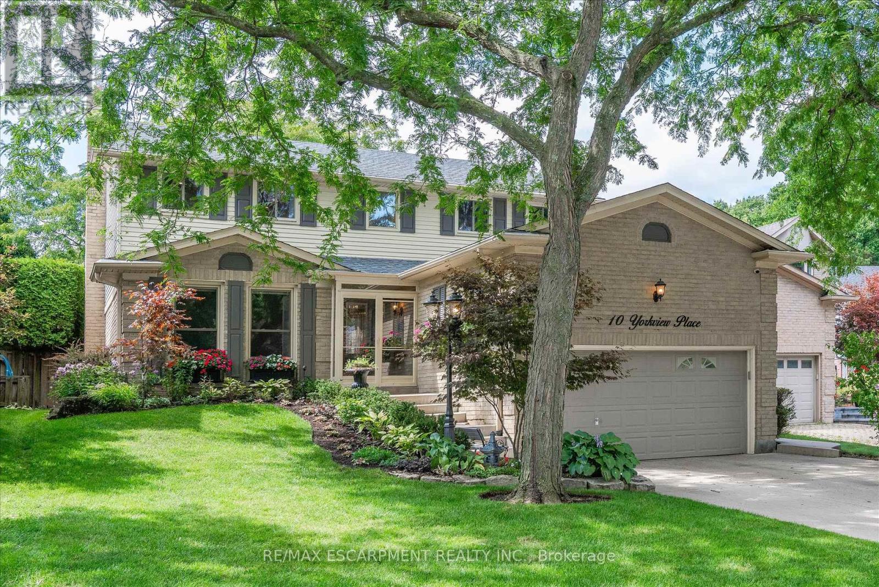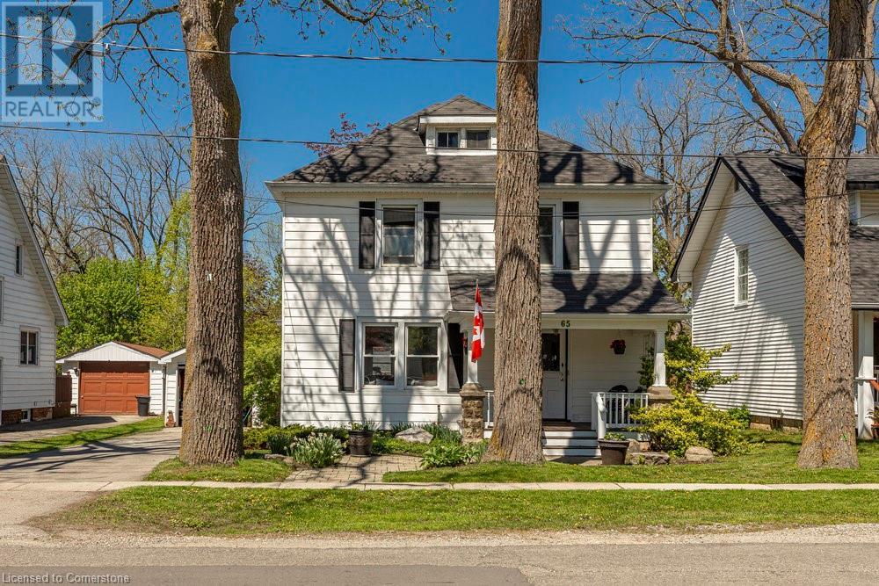
Highlights
Description
- Home value ($/Sqft)$425/Sqft
- Time on Houseful42 days
- Property typeSingle family
- Style2 level
- Median school Score
- Year built1931
- Mortgage payment
Welcome home to the heart of “olde” Caledonia! Nestled on a beautiful tree-lined street just steps from the Grand River and vibrant downtown, this charming property is the perfect blend of comfort, character, and convenience. Ideal for families and young buyers, this property offers a spacious layout, with a bright and inviting interior. Featuring formal living and dining areas, as well as a bonus flex space, perfect for a main floor bedroom, home office, playroom or gym. Upstairs, an expansive primary and ensuite sets the tone, along with two additional bedrooms complimented by the original pine floorboards. The backyard built for making memories - complete with an in-ground pool, wood burning fireplace, mature trees, and plenty of room to entertain. As a bonus, there’s a detached garage with plenty of storage, and private parking for up to 4 cars. Enjoy morning coffee on your covered front porch, walks by the river, strolls to local shops and restaurants, and a strong sense of community in this sought-after neighborhood. There are great schools nearby and easy access to Kinsmen Park & Lions Pool, Caledonia Fairgrounds, Rotary Riverside Trail, Edinburgh Square, and of course, the local farmers market. This is small-town living at its best—without compromising on lifestyle. Don’t miss this special opportunity to put down roots in one of Caledonia’s most desirable pockets! (id:55581)
Home overview
- Cooling Central air conditioning
- Heat source Natural gas
- Heat type Forced air
- Sewer/ septic Municipal sewage system
- # total stories 2
- Fencing Fence
- # parking spaces 3
- Has garage (y/n) Yes
- # full baths 2
- # total bathrooms 2.0
- # of above grade bedrooms 3
- Has fireplace (y/n) Yes
- Subdivision 631 - caledonia north east
- Directions 2030627
- Lot size (acres) 0.0
- Building size 1643
- Listing # 40754833
- Property sub type Single family residence
- Status Active
- Bedroom 3.2m X 1.93m
Level: 2nd - Bathroom (# of pieces - 5) 5.385m X 1.905m
Level: 2nd - Primary bedroom 5.055m X 4.064m
Level: 2nd - Utility 7.264m X 7.112m
Level: Basement - Bathroom (# of pieces - 3) Measurements not available
Level: Basement - Bedroom 3.683m X 2.87m
Level: Main - Den 4.801m X 4.039m
Level: Main - Living room 5.207m X 3.353m
Level: Main - Dining room 3.937m X 3.581m
Level: Main - Foyer 3.277m X 1.981m
Level: Main
- Listing source url Https://www.realtor.ca/real-estate/28654923/65-banff-street-caledonia
- Listing type identifier Idx

$-1,864
/ Month




