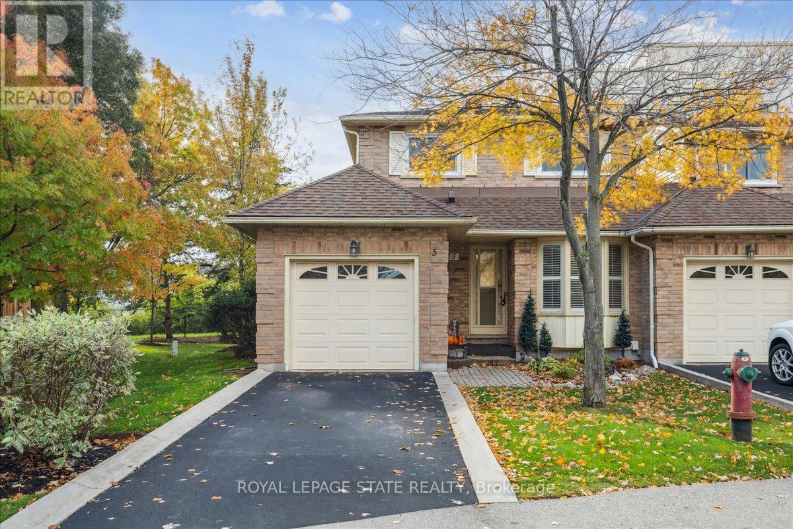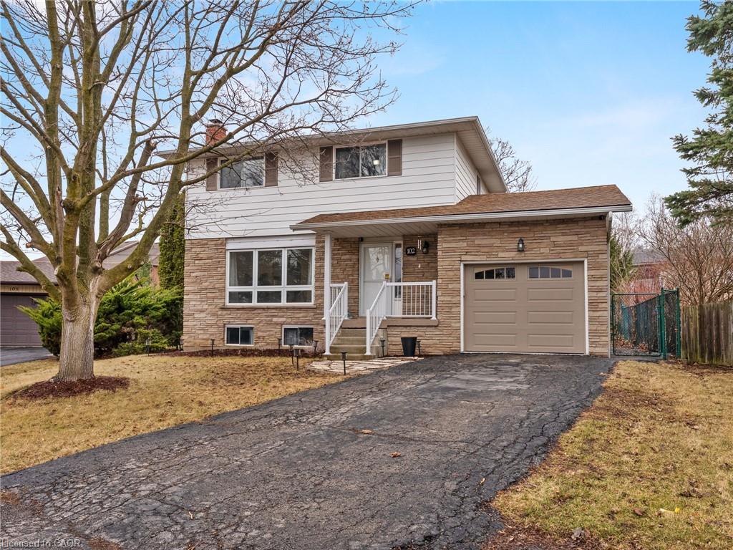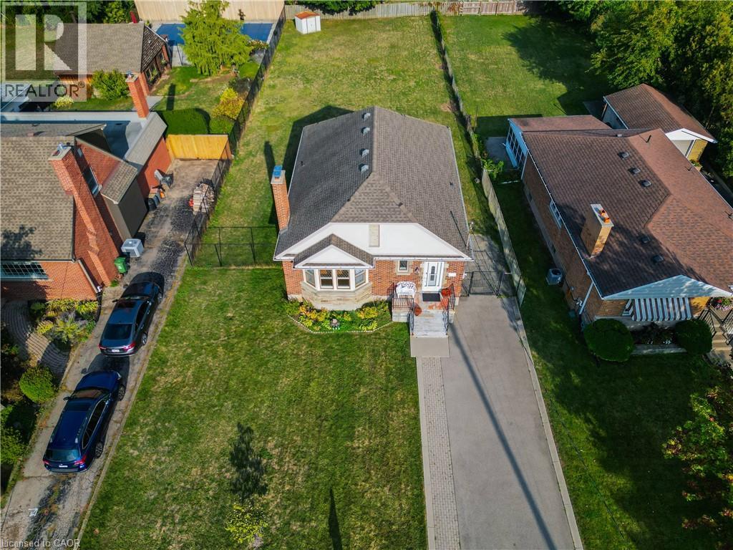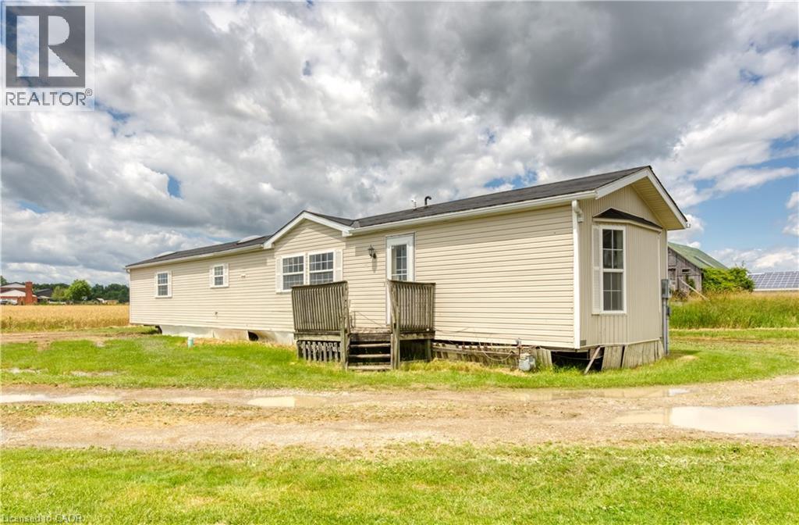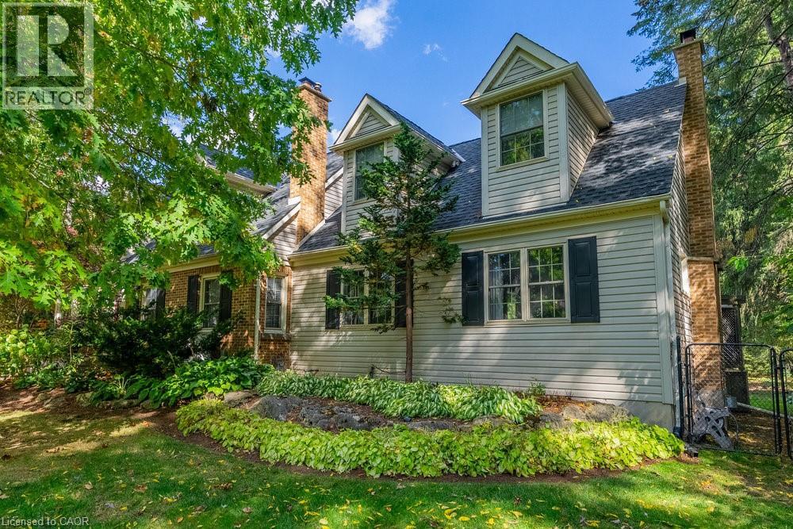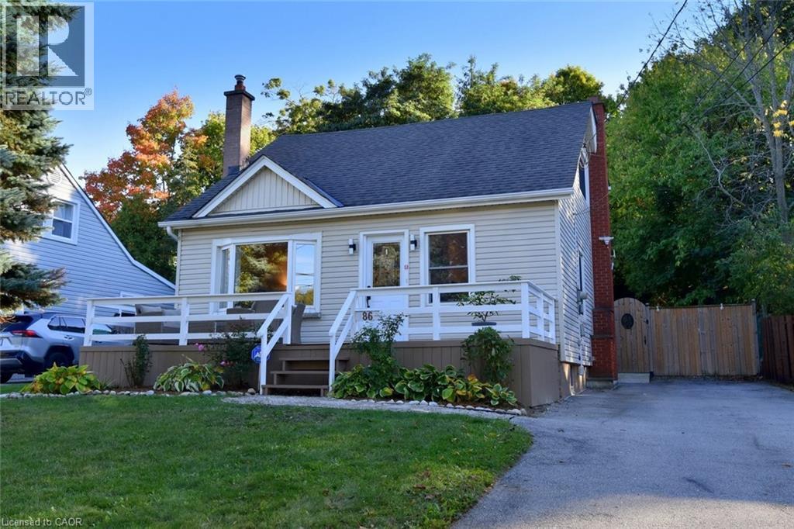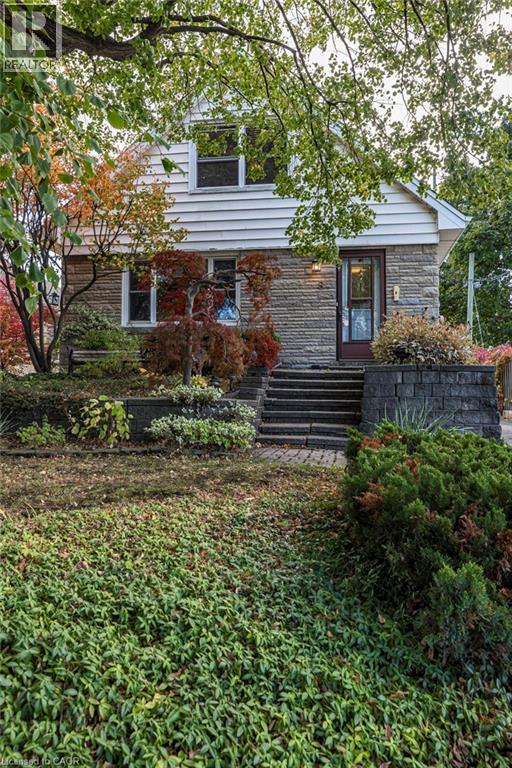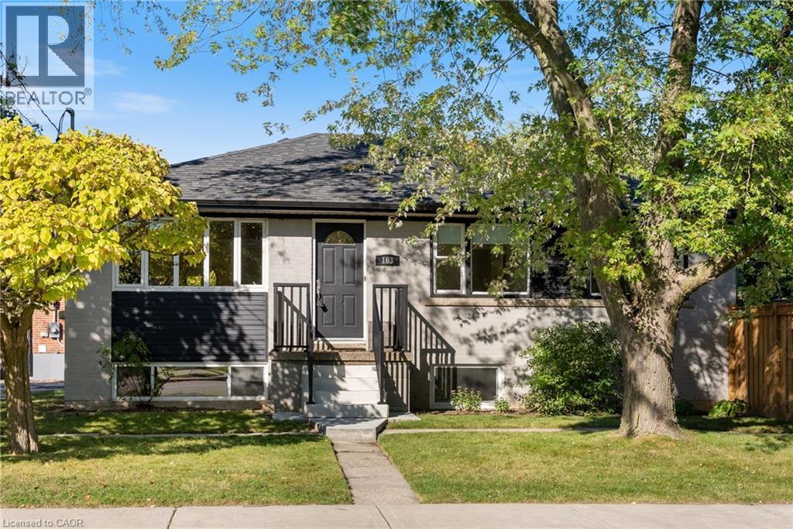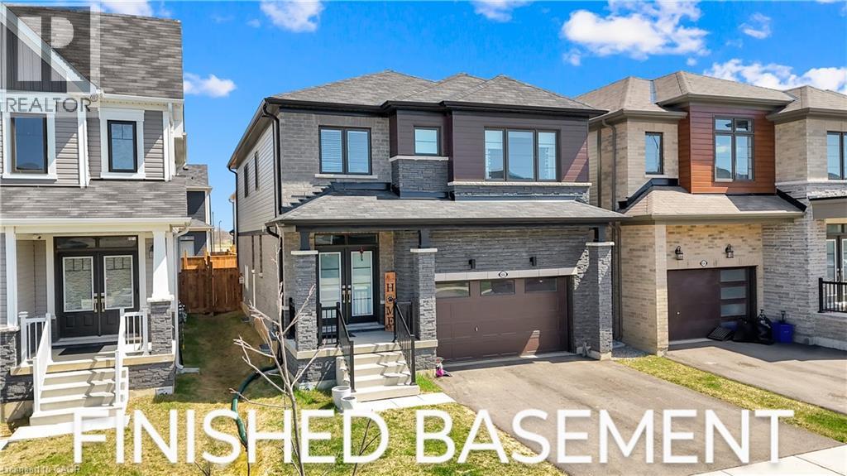
66 Lillian Way
66 Lillian Way
Highlights
Description
- Home value ($/Sqft)$296/Sqft
- Time on Houseful62 days
- Property typeSingle family
- Style2 level
- Median school Score
- Mortgage payment
Welcome to this bright and spacious less-than-5-year-old contemporary home offering over 2700 sq. ft. of beautifully finished living space, with 2200 sq.ft. above ground and a finished basement! As you enter through the elegant double door entry, you’re greeted by a welcoming foyer with a large walk-in closet, setting the tone for the functional layout and upscale finishes throughout. The main floor boasts a stylish open-concept kitchen, a dedicated office space, and a sun-filled great room flowing seamlessly into the dining area, which opens through sliding glass doors to a fully fenced backyard—perfect for family gatherings and outdoor entertaining. Upstairs, you’ll find four generously sized bedrooms, including a luxurious primary suite with a 5-piece ensuite bathroom and a massive walk-in closet. The mostly finished basement offers even more flexibility, with ample space ideal for an in-law suite, recreation room, or home gym. This home features ample parking with a double-car garage and a double-wide driveway. Located in a vibrant new community, you’ll enjoy close proximity to the Grand River, scenic trails, and parks, making it ideal for nature lovers. Plus, a brand-new school just steps away adds incredible value for growing families. *Premium appliances and Gas stove* (id:63267)
Home overview
- Cooling Central air conditioning
- Heat type Forced air, hot water radiator heat
- Sewer/ septic Municipal sewage system
- # total stories 2
- # parking spaces 6
- Has garage (y/n) Yes
- # full baths 3
- # total bathrooms 3.0
- # of above grade bedrooms 5
- Community features Quiet area
- Subdivision 631 - caledonia north east
- Lot size (acres) 0.0
- Building size 2702
- Listing # 40761908
- Property sub type Single family residence
- Status Active
- Bathroom (# of pieces - 5) Measurements not available
Level: 2nd - Bedroom 4.42m X 3.505m
Level: 2nd - Bathroom (# of pieces - 3) Measurements not available
Level: 2nd - Bedroom 3.353m X 3.2m
Level: 2nd - Laundry Measurements not available
Level: 2nd - Bedroom 3.353m X 3.2m
Level: 2nd - Primary bedroom 4.42m X 4.115m
Level: 2nd - Bedroom 7.772m X 7.62m
Level: Basement - Bathroom (# of pieces - 3) Measurements not available
Level: Main - Dining room 3.81m X 2.896m
Level: Main - Bonus room Measurements not available
Level: Main - Office 2.134m X 1.626m
Level: Main - Kitchen 3.81m X 2.743m
Level: Main - Mudroom Measurements not available
Level: Main - Great room 5.334m X 3.912m
Level: Main
- Listing source url Https://www.realtor.ca/real-estate/28754209/66-lillian-way-caledonia
- Listing type identifier Idx

$-2,133
/ Month

