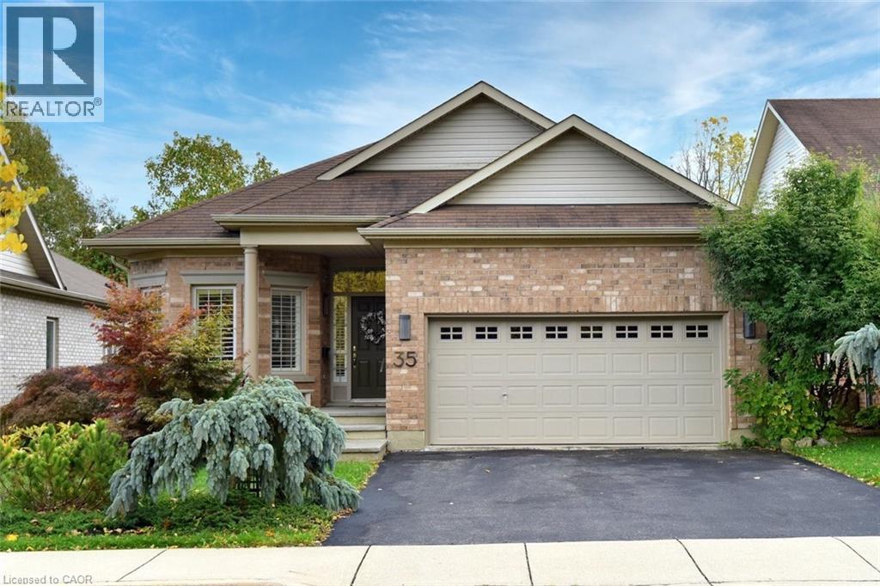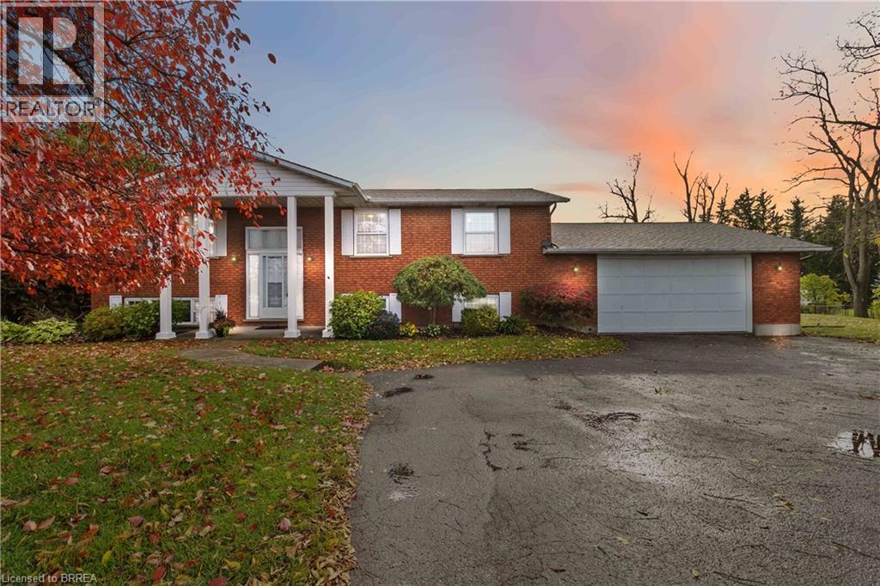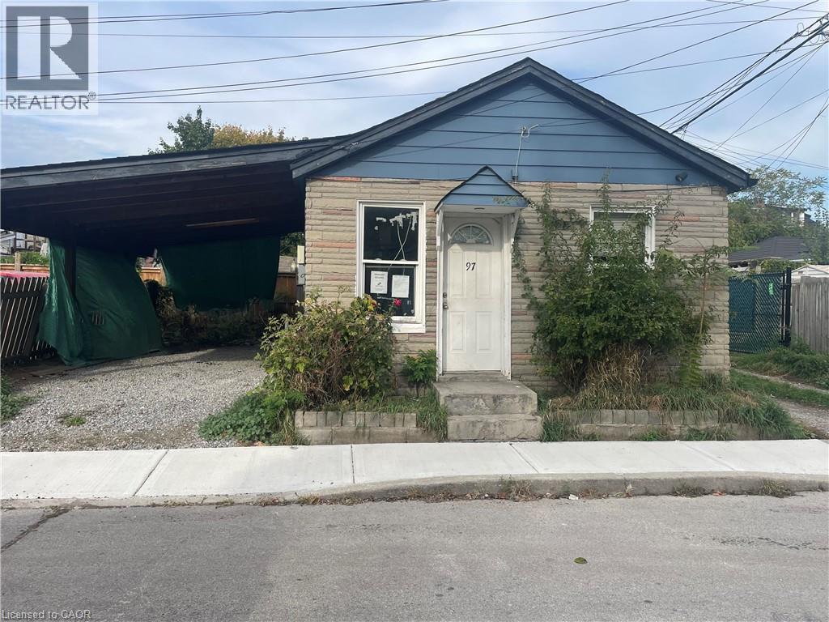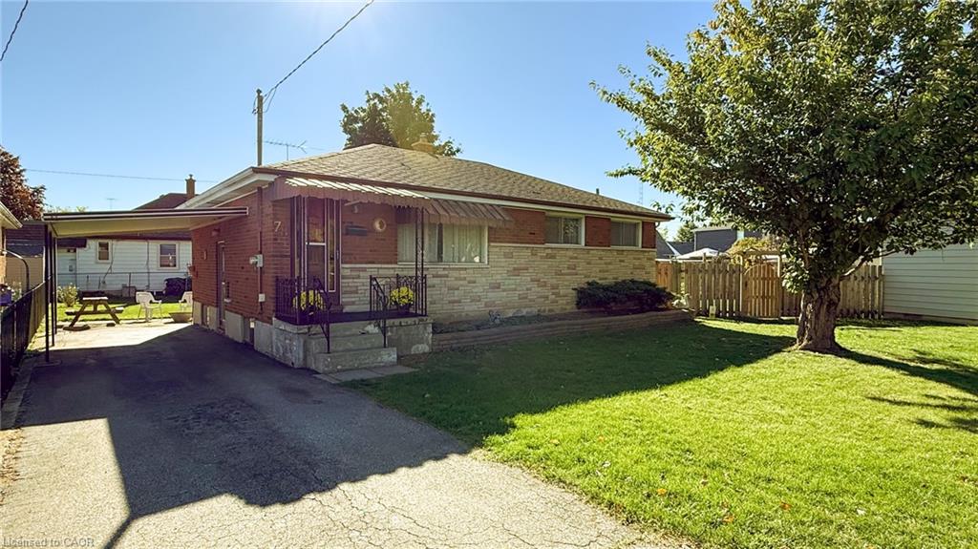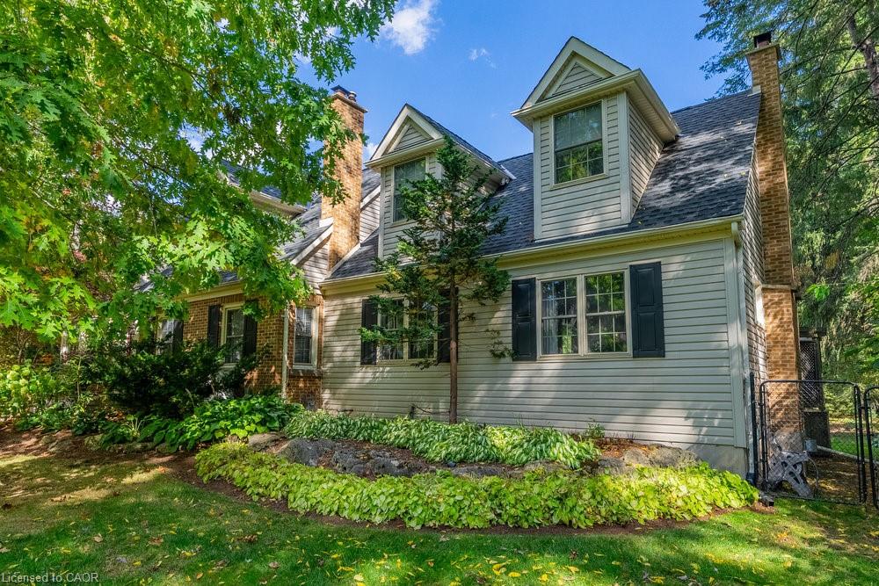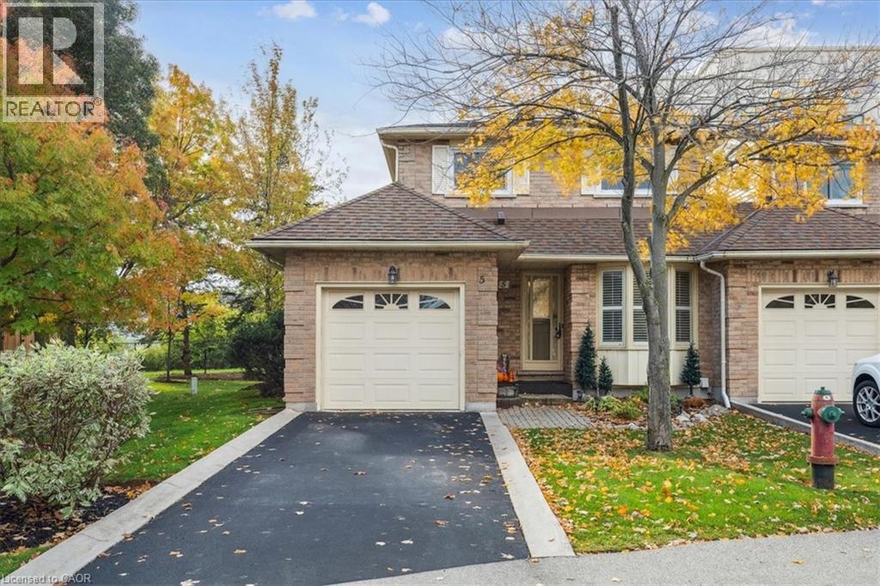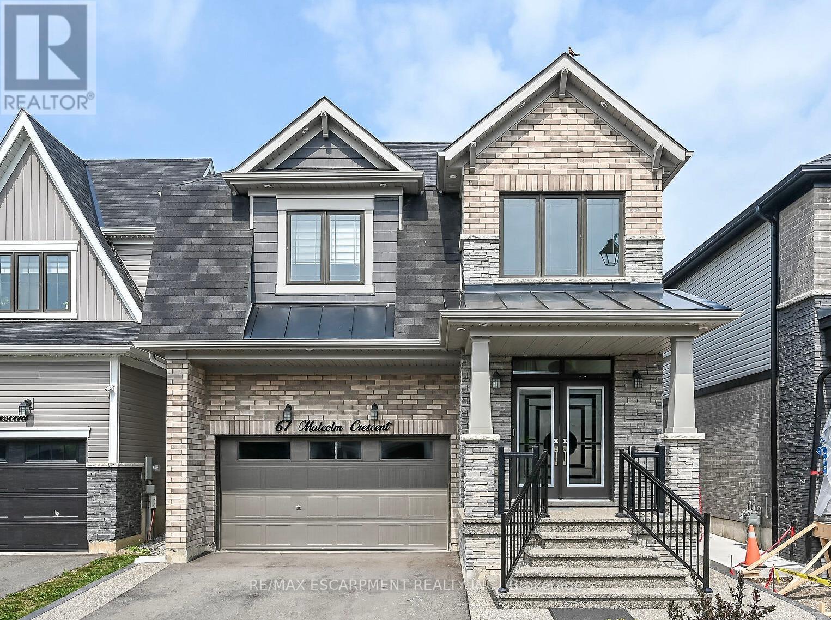
Highlights
Description
- Time on Housefulnew 5 days
- Property typeSingle family
- Median school Score
- Mortgage payment
Welcome to 67 Malcolm Crescent. This tastefully decorated home offers 2,307 sq ft of thoughtfully designed living space and features spacious, open-concept living ideal for families of all sizes. The main floor features pot lights throughout, creating a warm and inviting atmosphere for everyday living and entertaining. The large kitchen is equipped with upgraded cabinetry, granite countertops, a center island, and a breakfast area. A separate dining room and bright great room complete the main floor. Upstairs, youll find four generous bedrooms, including a primary suite with double walk-in closets and a private ensuite featuring a natural wood vanity top. The second level also includes a 4-piece bathroom which is also finished with a natural wood counter and convenient laundry facilities. The unfinished basement provides potential for future living space or storage. Step outside to a beautifully landscaped backyard with a concrete patio. Additional exterior pot lights have been added around the home for a polished look. Located steps from parks, walking trails, the Grand River, and a brand new school currently under construction. This is the perfect opportunity to join a growing, family-friendly neighbourhood! (id:63267)
Home overview
- Cooling Central air conditioning
- Heat source Natural gas
- Heat type Forced air
- Sewer/ septic Sanitary sewer
- # total stories 2
- Fencing Fenced yard
- # parking spaces 4
- Has garage (y/n) Yes
- # full baths 2
- # half baths 1
- # total bathrooms 3.0
- # of above grade bedrooms 4
- Community features School bus
- Subdivision Haldimand
- Lot size (acres) 0.0
- Listing # X12288134
- Property sub type Single family residence
- Status Active
- Primary bedroom 4.57m X 5.03m
Level: 2nd - Bedroom 3.2m X 3.2m
Level: 2nd - Bedroom 4.27m X 3.2m
Level: 2nd - Laundry Measurements not available
Level: 2nd - Bedroom 3.2m X 3.2m
Level: 2nd - Great room 3.91m X 4.72m
Level: Main - Eating area 3.81m X 3.35m
Level: Main - Dining room 3.91m X 3.96m
Level: Main - Kitchen 3.81m X 2.9m
Level: Main
- Listing source url Https://www.realtor.ca/real-estate/28612374/67-malcolm-crescent-haldimand-haldimand
- Listing type identifier Idx

$-2,653
/ Month




