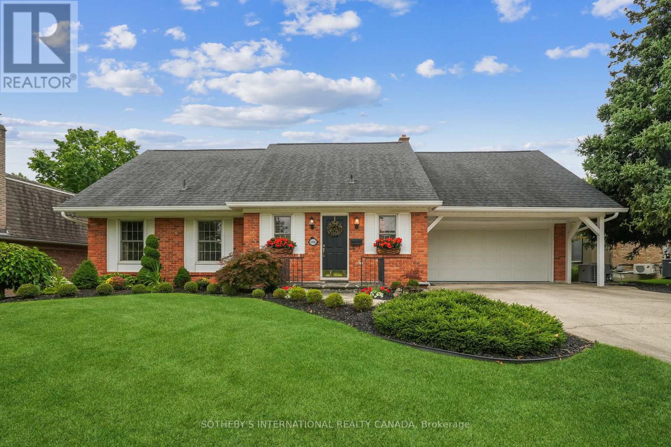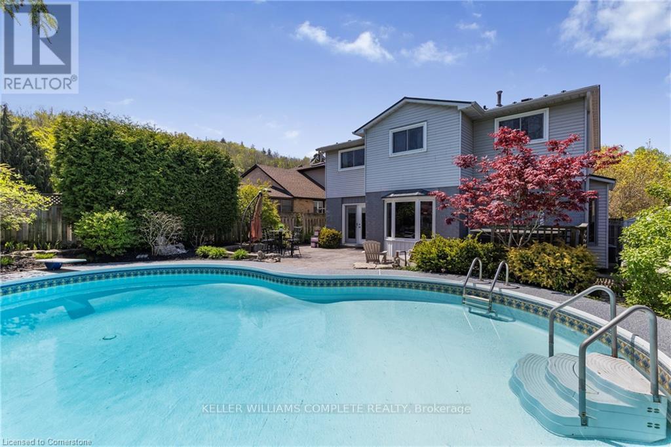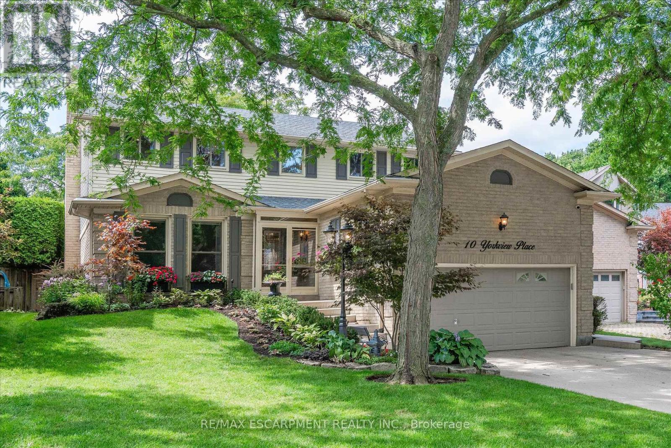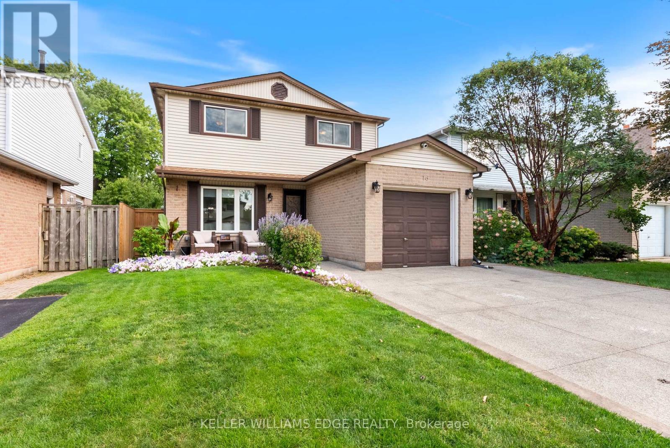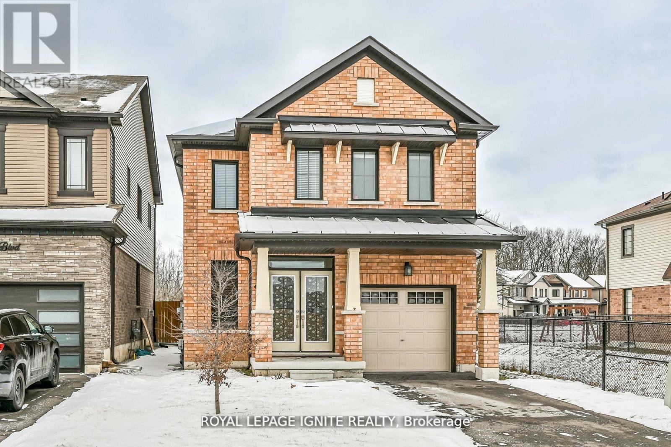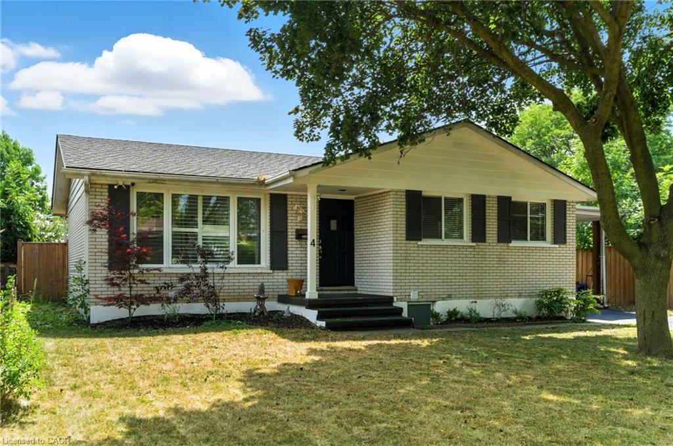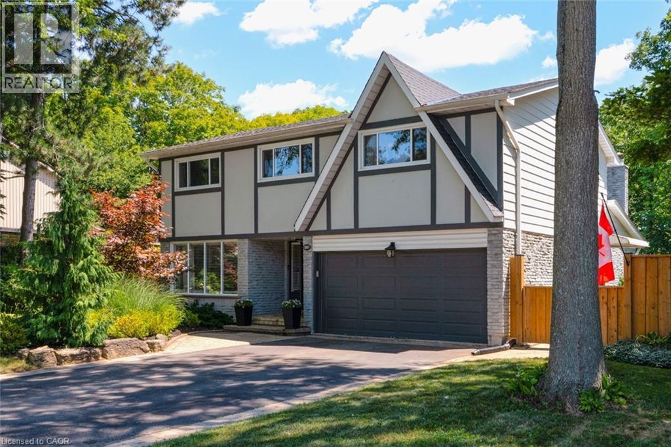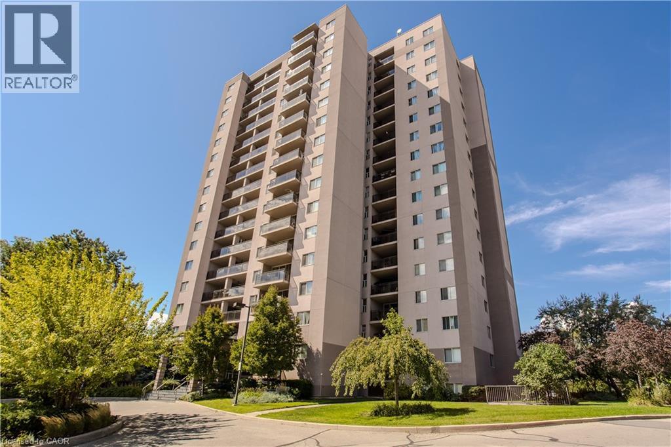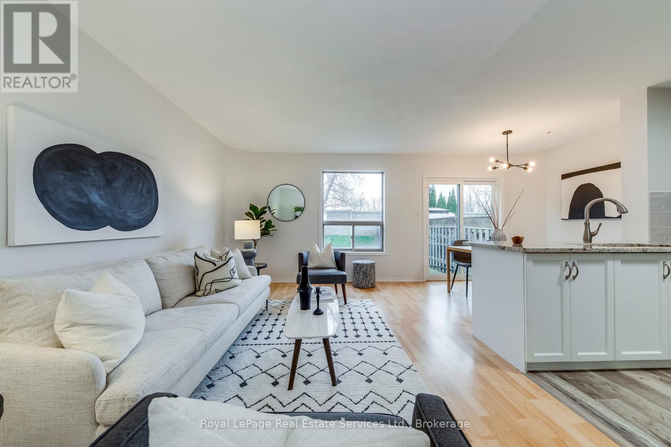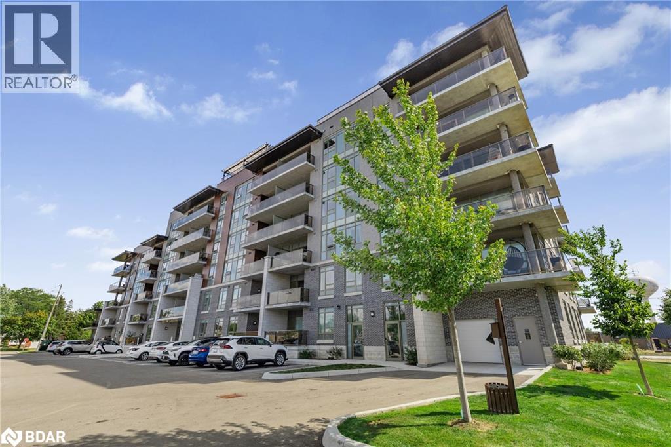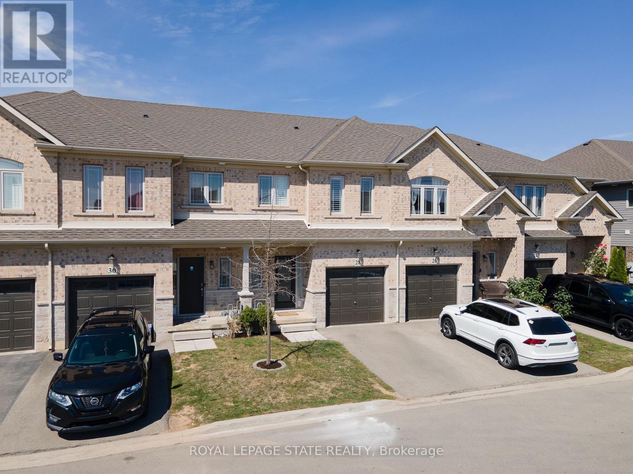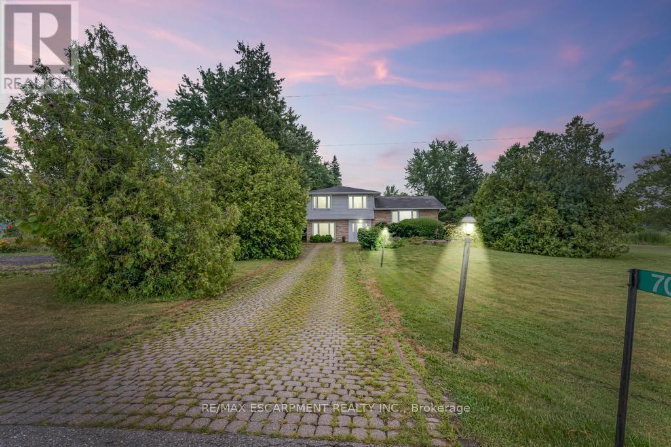
Highlights
Description
- Time on Houseful15 days
- Property typeSingle family
- Median school Score
- Mortgage payment
Welcome to this charming 4-level sidesplit nestled on a spacious 1.7-acre lot, offering the perfect blend of privacy and outdoor enjoyment with its beautiful inground pool and mature surroundings. The home has been well maintained and thoughtfully updated over the years, including a spacious addition completed in 2004. Key updates include a new high-efficiency air conditioner (June 2024), new hot water heater (July 2025), and upstairs windows (2019). Enjoy peace of mind with a propane inspection completed in July 2025, a new pool liner (July 2025), pool pump (2024), and house water pump (2023). Additional improvements include a new back mudroom (2022), bay window (2022), and resurfaced back driveway (October 2024). This property offers a unique opportunity to enjoy a well-cared-for home with modern comforts and space to breathe. (id:63267)
Home overview
- Cooling Central air conditioning
- Heat source Propane
- Heat type Forced air
- Has pool (y/n) Yes
- Sewer/ septic Septic system
- # parking spaces 34
- Has garage (y/n) Yes
- # full baths 1
- # half baths 1
- # total bathrooms 2.0
- # of above grade bedrooms 3
- Subdivision Haldimand
- Lot size (acres) 0.0
- Listing # X12323853
- Property sub type Single family residence
- Status Active
- Bathroom Measurements not available
Level: 2nd - Bedroom 4.47m X 2.9m
Level: 2nd - Bedroom 3.3m X 2.9m
Level: 2nd - Bedroom 4.5m X 3.28m
Level: 2nd - Recreational room / games room 6.88m X 5.44m
Level: Basement - Laundry Measurements not available
Level: Basement - Family room 6.58m X 6.3m
Level: Main - Bathroom Measurements not available
Level: Main - Kitchen 6.86m X 6.1m
Level: Main - Dining room 6.1m X 3.61m
Level: Main - Living room 5.18m X 3.89m
Level: Main
- Listing source url Https://www.realtor.ca/real-estate/28689031/70-sawmill-road-haldimand-haldimand
- Listing type identifier Idx

$-2,533
/ Month

