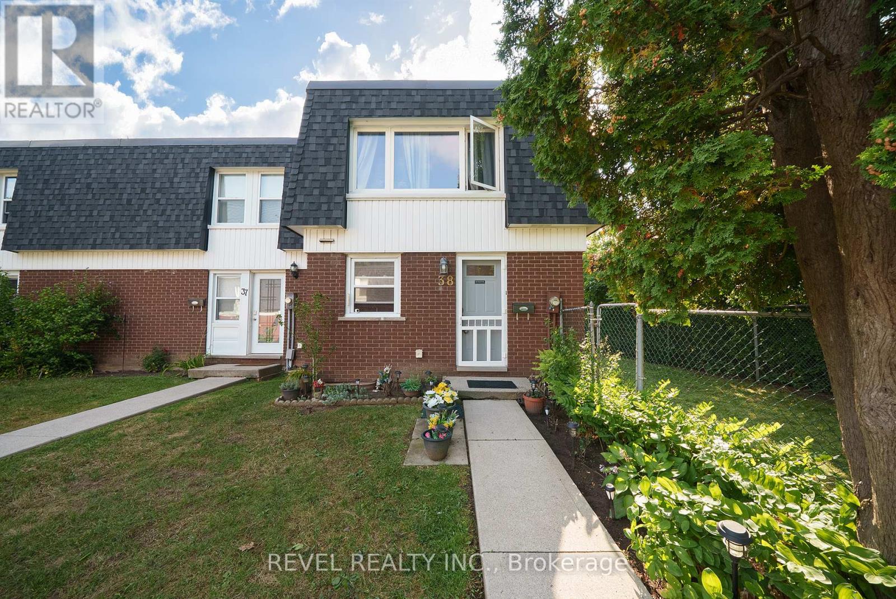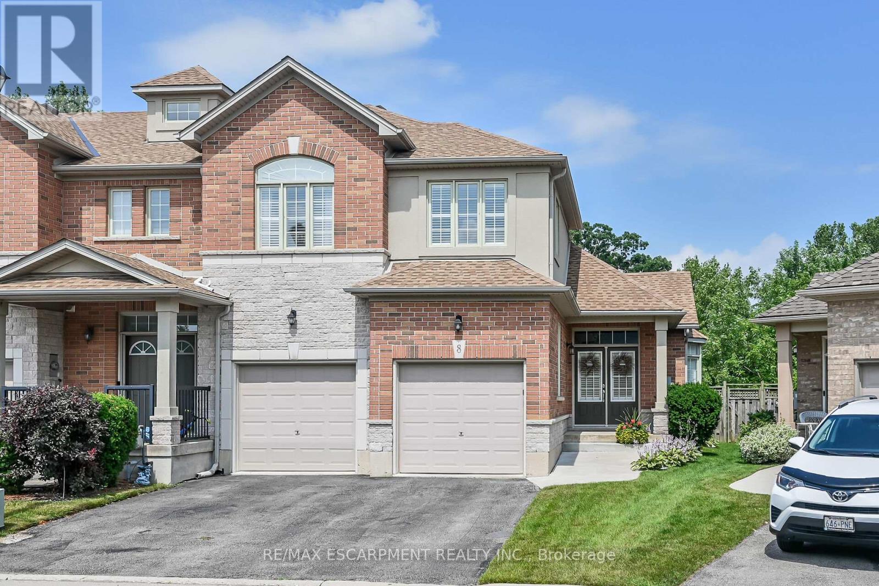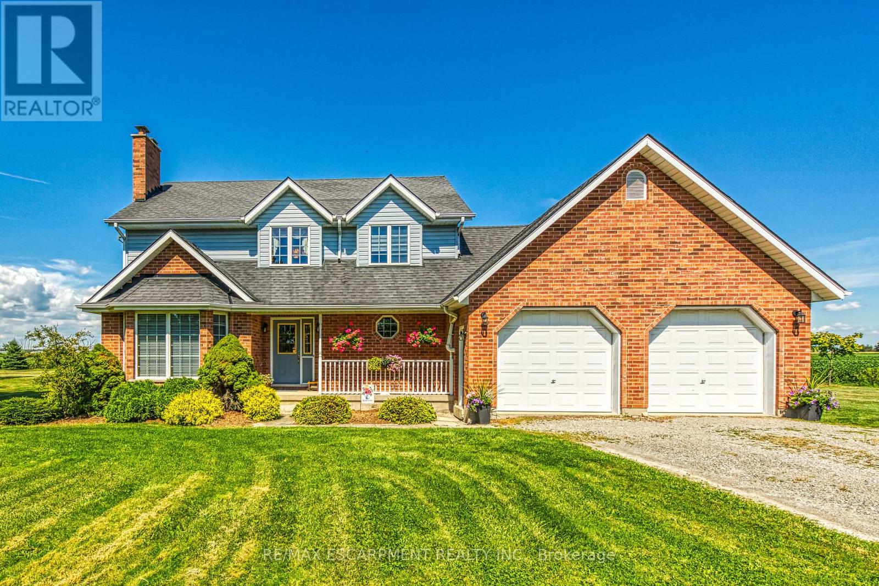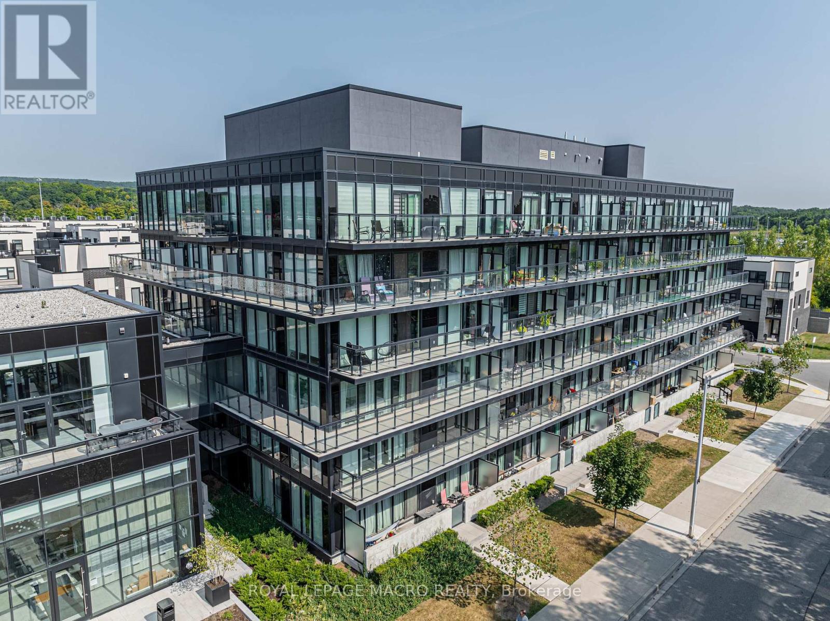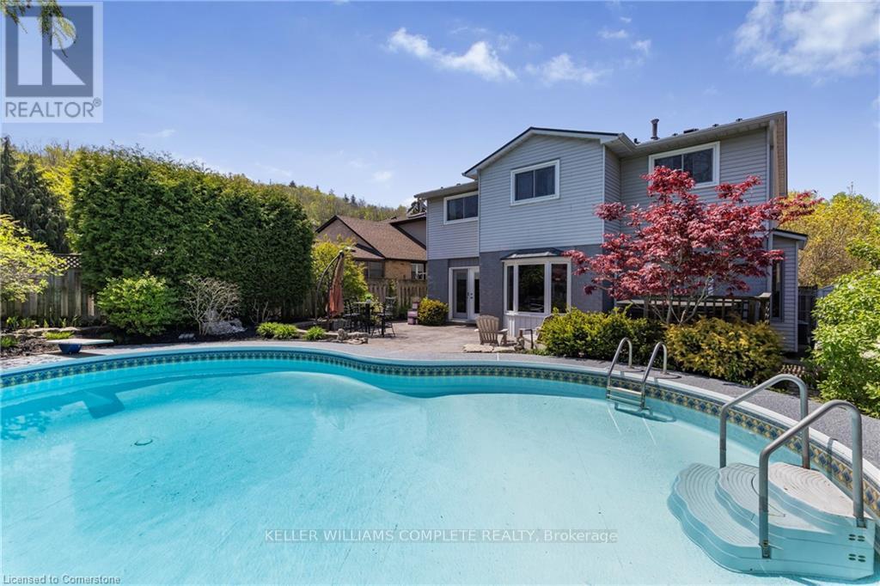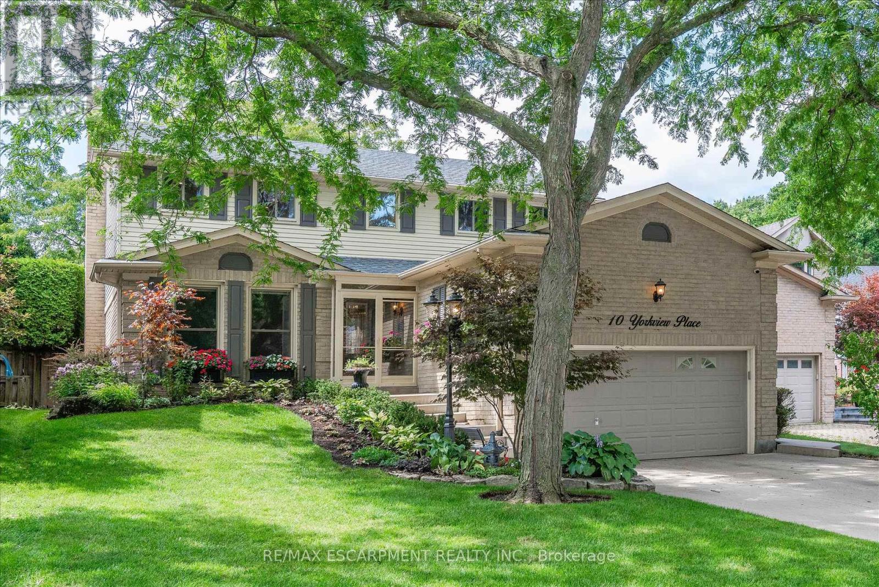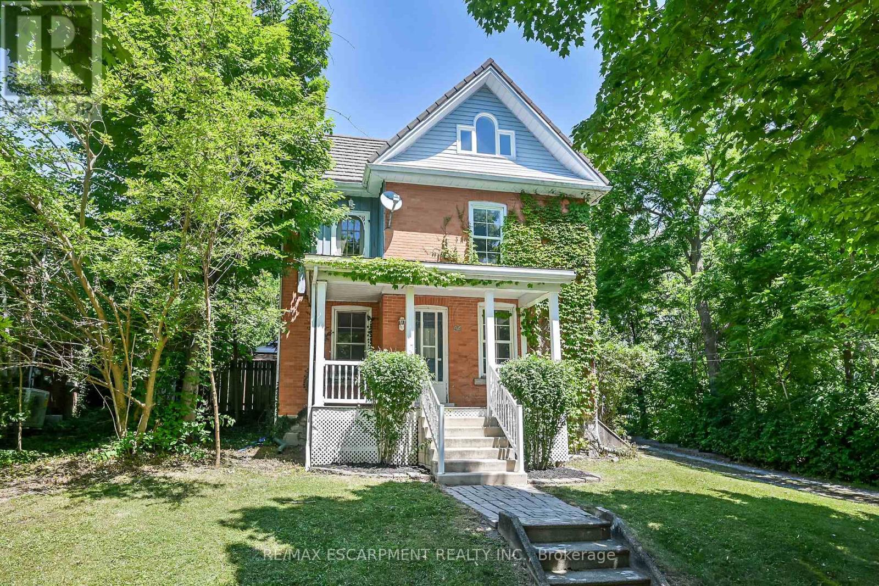
Highlights
Description
- Time on Housefulnew 3 days
- Property typeSingle family
- Median school Score
- Mortgage payment
Spacious Century Home with Huge Backyard & Tons of Potential! This 2.5-storey all-brick century home has loads of original character and plenty of space to grow, with 5+1 bedrooms and a ton of opportunity to make it your own. Sitting on an extra-deep 74 x 305 ft. lot, the property includes a 24 x 32 ft. detached double garage with a workshop, plus a big backyard with a fully fenced inground pool, hot tub with gazebo, and plenty of room to enjoy the outdoors. Youre just a quick walk to downtown Caledonia, steps from Centennial Elementary School, and a short walk to Kinsmen Park where youll find a splash pad, outdoor pool, sports fields, and the beautiful Grand River. Inside, the main floor features large living and dining room with hardwood floors and beautiful trim. The eat-in kitchen features stainless steel appliances, and at the back of the house youll find a mudroom with powder room and big pantry closet. Upstairs has three bedrooms, one with a laundry facilities, and a nicely updated 3-piece bathroom with a walk-in glass shower. The top floor adds three more bedrooms and a second full bath - great for big families or guests. Additional Info: Furnace/AC are about 12 years old, roof (12 yrs with 50 yr warranty), garage was built in 2009 with a new roof in 2012. Pool liner is 1 year old, pump is 5 years old. Hot tub is 14 years old and still going strong. The electrical system was recently inspected and certified by ESA in 2025. If you're looking for space, charm, and a chance to make a place truly your own, this could be the one! (id:63267)
Home overview
- Cooling Central air conditioning
- Heat source Natural gas
- Heat type Forced air
- Has pool (y/n) Yes
- Sewer/ septic Sanitary sewer
- # total stories 2
- Fencing Fully fenced
- # parking spaces 8
- Has garage (y/n) Yes
- # full baths 2
- # half baths 1
- # total bathrooms 3.0
- # of above grade bedrooms 6
- Has fireplace (y/n) Yes
- Community features School bus
- Subdivision Haldimand
- Lot desc Landscaped
- Lot size (acres) 0.0
- Listing # X12305371
- Property sub type Single family residence
- Status Active
- Bedroom 2.87m X 3.63m
Level: 2nd - Laundry 1.63m X 2.36m
Level: 2nd - Primary bedroom 4.14m X 3.48m
Level: 2nd - Bedroom 2.95m X 4.04m
Level: 2nd - Bedroom 4.75m X 3.53m
Level: 3rd - 2nd bedroom 2.36m X 4.06m
Level: 3rd - Bedroom 4.6m X 3.05m
Level: 3rd - Kitchen 4.06m X 3.68m
Level: Main - Foyer 1.68m X 0.99m
Level: Main - Living room 3.02m X 4.75m
Level: Main - Dining room 4.06m X 4.04m
Level: Main - Mudroom 1.93m X 3.8m
Level: Main
- Listing source url Https://www.realtor.ca/real-estate/28649538/94-sutherland-street-w-haldimand-haldimand
- Listing type identifier Idx

$-2,053
/ Month




