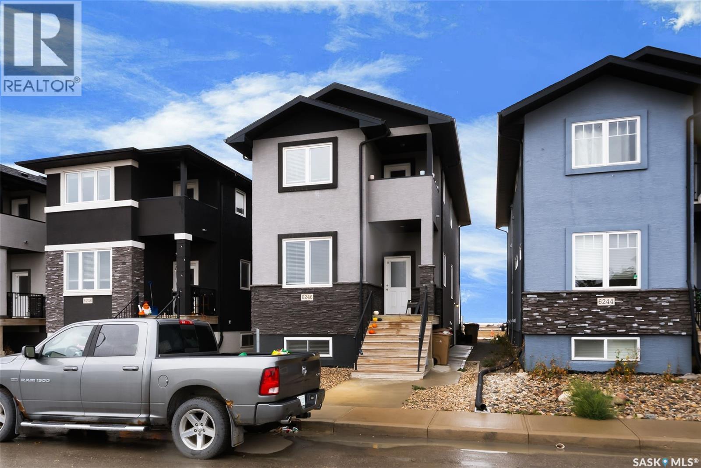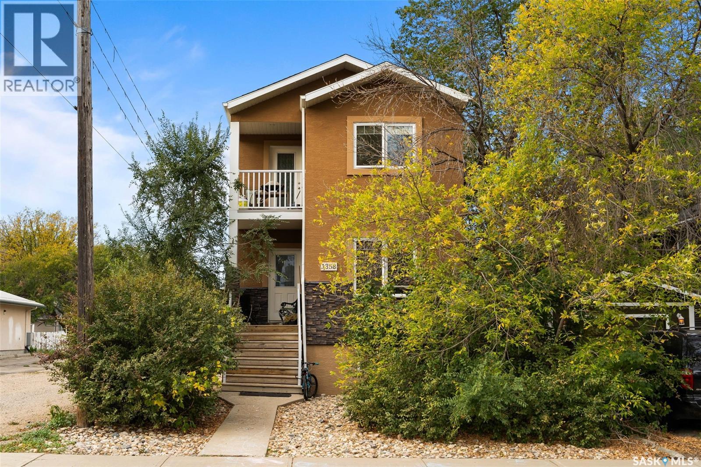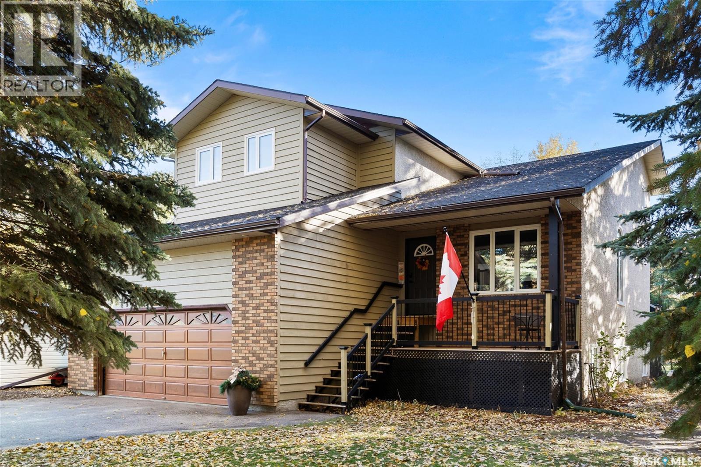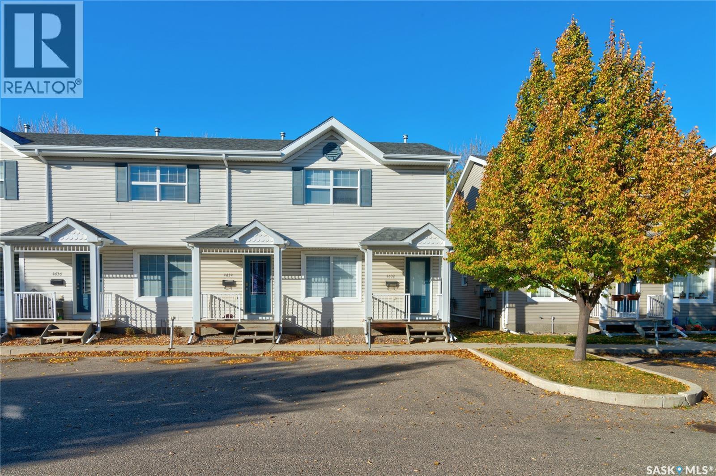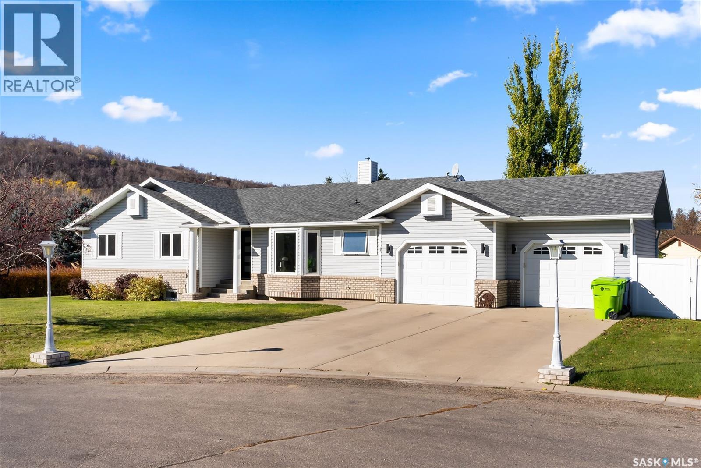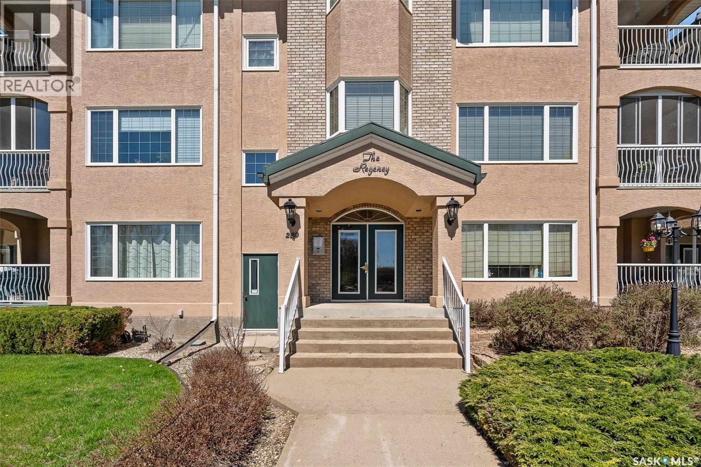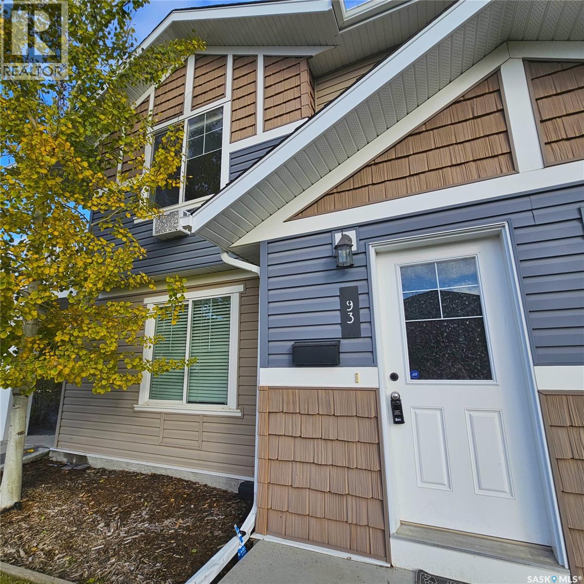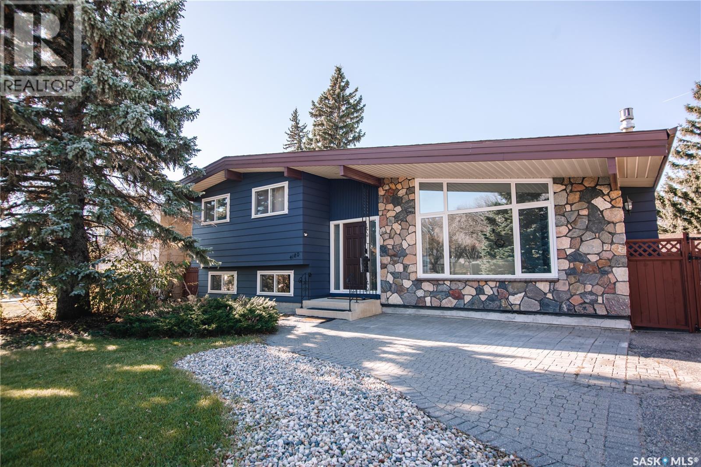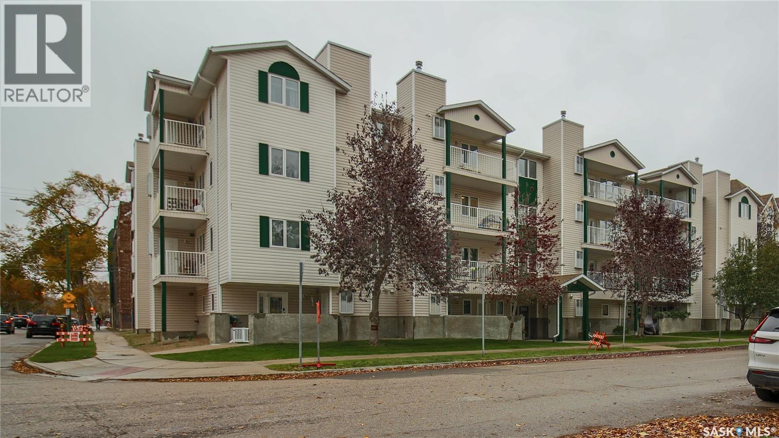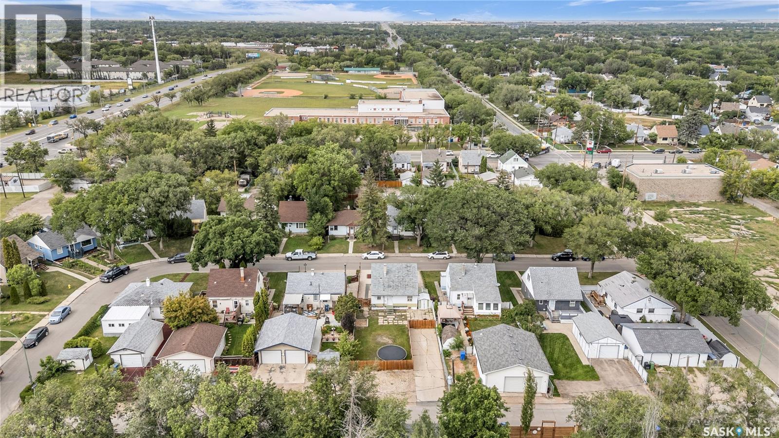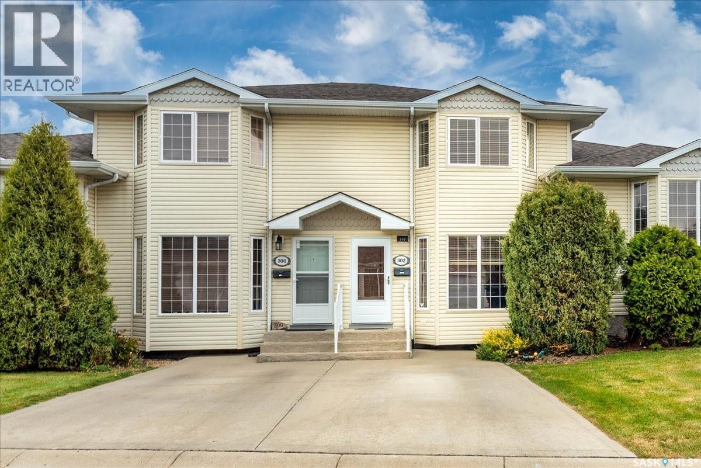- Houseful
- SK
- Elmsthorpe Rm No. 100
- S0H
- 1st Street Unit 7
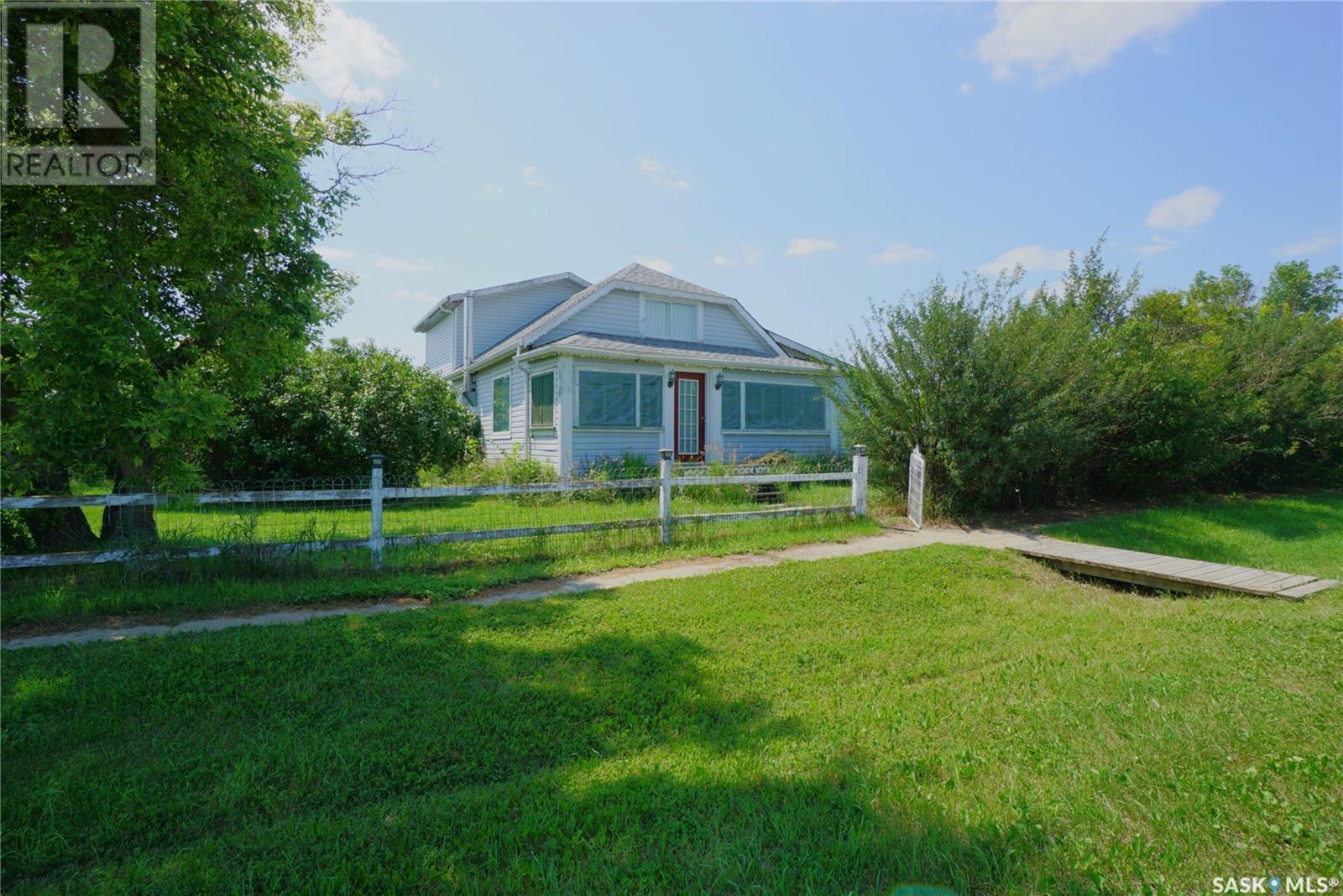
1st Street Unit 7
1st Street Unit 7
Highlights
Description
- Home value ($/Sqft)$42/Sqft
- Time on Houseful81 days
- Property typeSingle family
- Style2 level
- Year built1913
- Mortgage payment
This 2136sq ft home is located in Truax just 15 minutes from Avonlea. Upon entering the home you'll find the large front porch that leads in to the living room with original character and charm, including the antique tin ceilings. The main floor features a large family room addition, den (which would make a great office), dining room, eat-in kitchen and 4pc bath. Upstairs you'll find a spacious principal bedroom with a balcony and attached den that would make a great nursery or a huge walk- in closet. Another bedroom and bath/laundry complete the second floor. The large yard includes a 600sq ft deck and a shed with antique tin siding and roof. This home also features a 200 amp panel and 300 gal water tank with pump and quick connect hose for the cistern. This home has enough space to add additional bedrooms and endless possibilities to fit your family. (id:63267)
Home overview
- Cooling Wall unit
- Heat source Electric
- # total stories 2
- Fencing Partially fenced
- # full baths 2
- # total bathrooms 2.0
- # of above grade bedrooms 2
- Subdivision Truax (elmsthorpe rm no. 100)
- Lot desc Lawn
- Lot dimensions 6827
- Lot size (acres) 0.16040884
- Building size 2136
- Listing # Sk014497
- Property sub type Single family residence
- Status Active
- Den 4.572m X 2.286m
Level: 2nd - Bathroom (# of pieces - 3) Measurements not available
Level: 2nd - Bedroom 3.277m X 3.124m
Level: 2nd - Bedroom 4.572m X 4.572m
Level: 2nd - Enclosed porch 6.655m X 1.803m
Level: Main - Living room 6.985m X 4.064m
Level: Main - Den 3.15m X 2.921m
Level: Main - Family room 4.699m X 4.572m
Level: Main - Other 2.311m X 2.184m
Level: Main - Kitchen 3.835m X 3.48m
Level: Main - Bathroom (# of pieces - 4) Measurements not available
Level: Main
- Listing source url Https://www.realtor.ca/real-estate/28684165/7-1st-street-elmsthorpe-rm-no-100-truaxelmsthorpe-rm-no-100
- Listing type identifier Idx

$-240
/ Month


